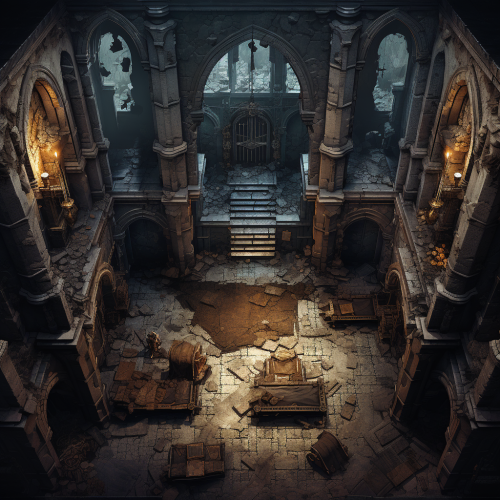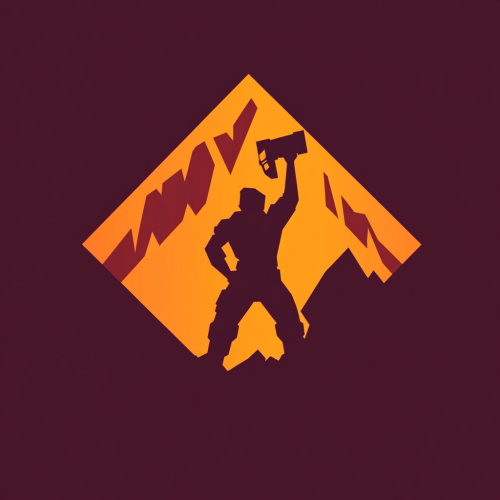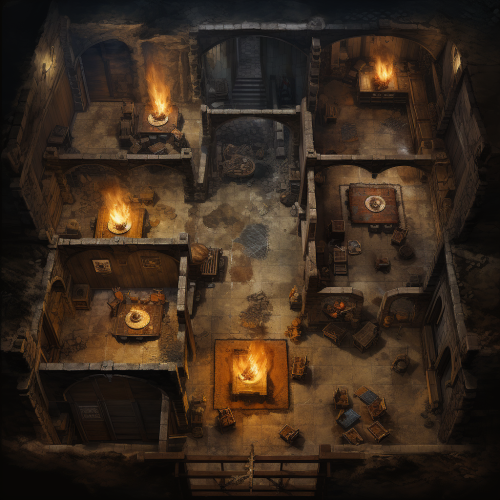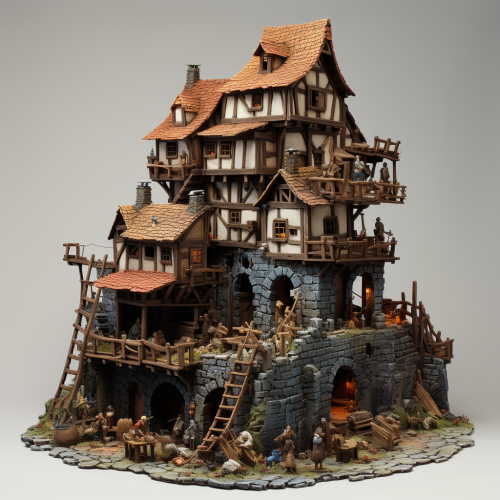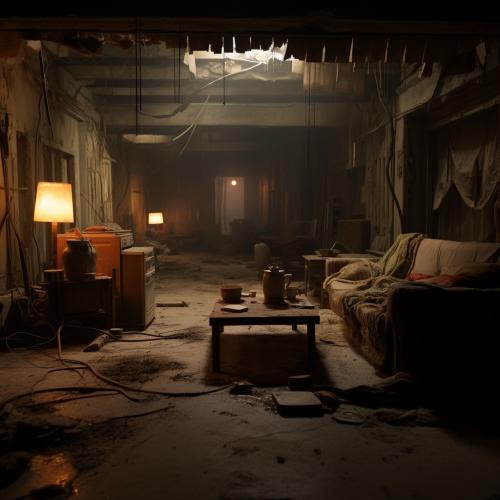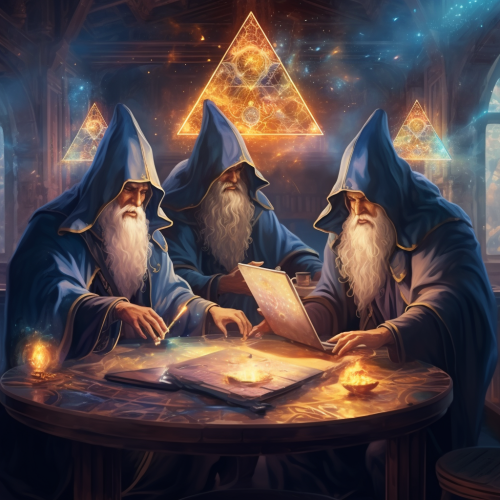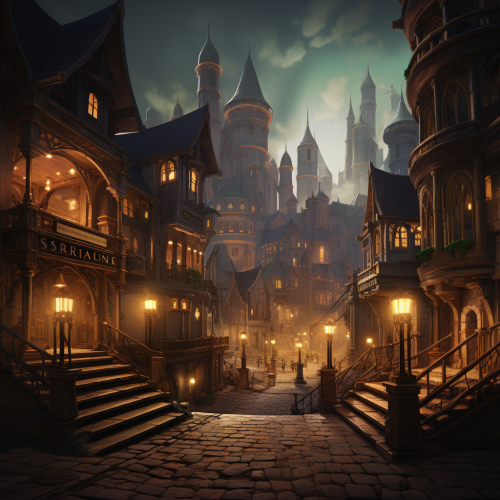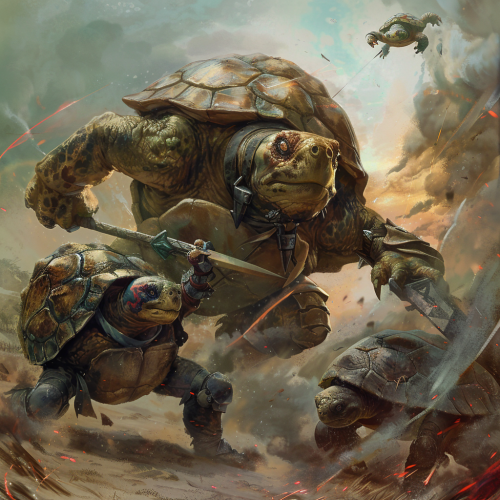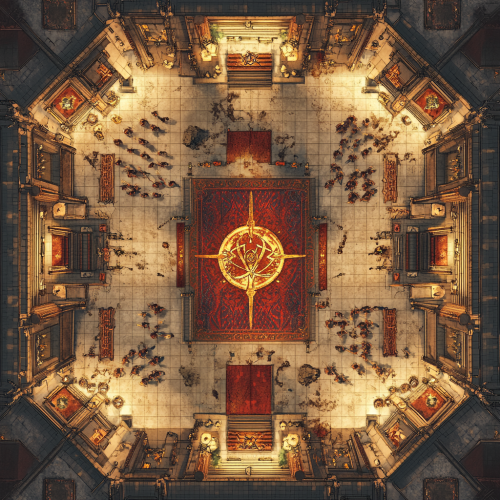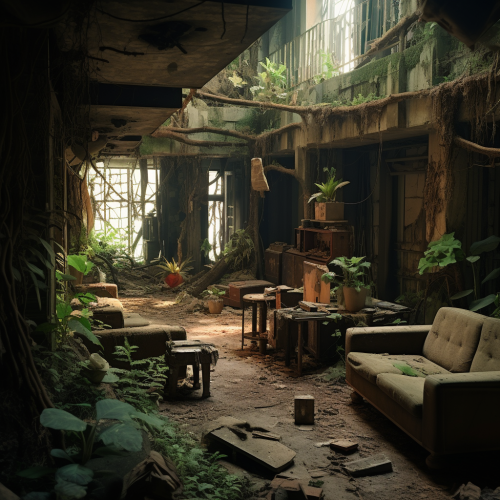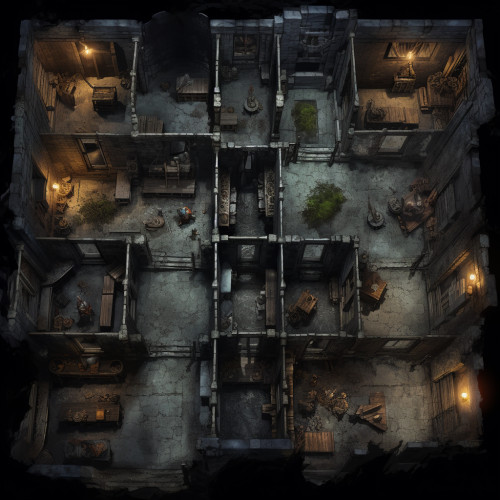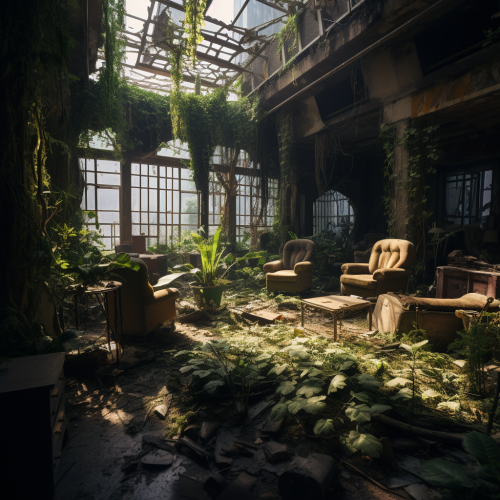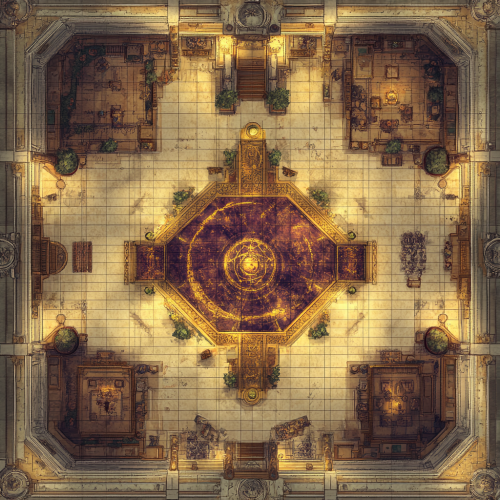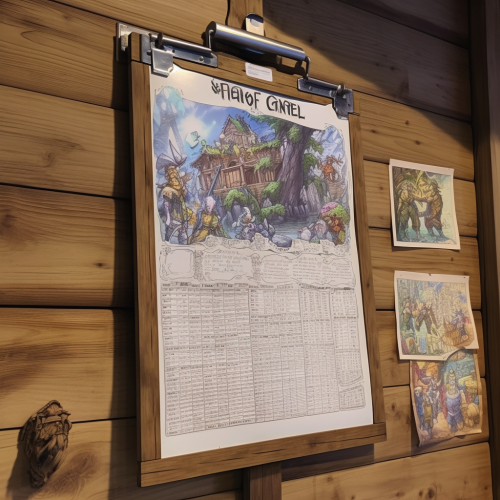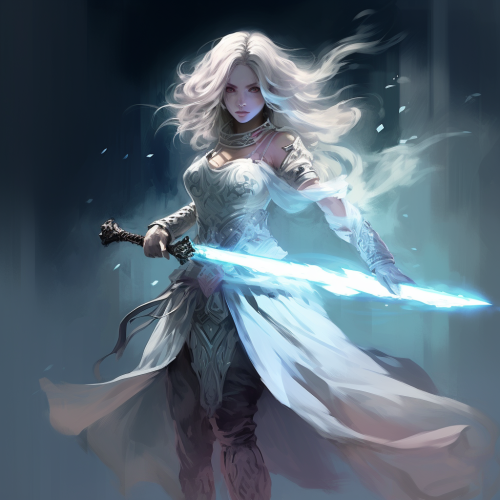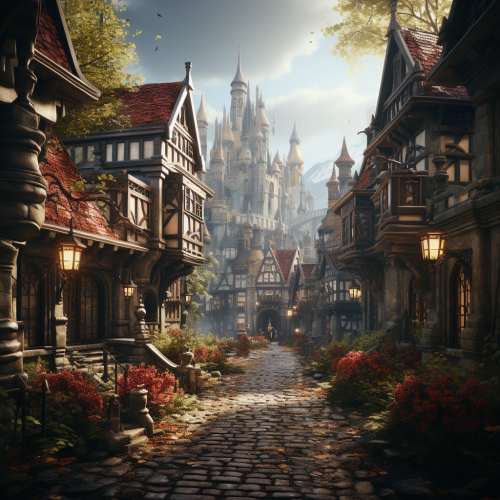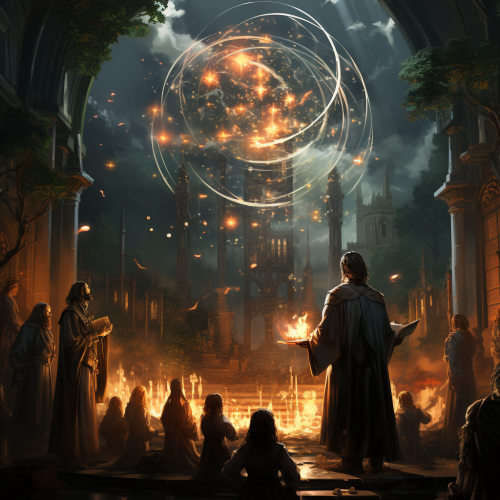Dilapidated interior of Mages Guild
Prompt
License
Free to use with a link to 2moonsai.com
Similar Images
Sci-Fi logo for a mining guild focused on heavy mining, It should have a burgundy and burned orange colour scheme and feature a figure raising a hammer, simplistic, minimalist --v 6.1
DND battlemap, The dilapidated interior of a Mages Guild, , view from above, ruins, dark and spooky
a top-down tactical map of a grand Great Hall within a medieval guild, measuring 200 feet long by 100 feet wide. The hall should include a 10-foot-wide gallery walk that encircles the entire space, elevated above the main floor. The main area features a detailed mosaic of the guild's sigil at its center, surrounded by vaulted ceiling structures, suggested through architectural layout cues. Include large, ominous glowing crystals strategically placed around the perimeter. Additionally, depict several figures bound in magical restraints, forming a ritualistic pattern in the center of the hall. Guild members are shown moving between these figures and interacting with the environment. The map should contain a 1 inch equals 5 feet grid, suitable for tactical gameplay in tabletop RPGs. Elements like ornate columns, stained glass windows, and decorative doors should enhance the atmosphere of grandeur mixed with a sense of dark energy. This visualization should convey both the scale and the intricate details necessary for a complex RPG encounter.
Movie scene design, abandoned residential building, China, future, interior of the house, 2040, uninhabited, dilapidated furniture, full of dust, warm colors,creepers plants growing
DND battlemap, The dilapidated interior of a barracks, view from above, ruins, dark and spooky
a top-down tactical map of a grand Great Hall within a medieval guild, measuring 200 feet long by 100 feet wide. The hall should include a 10-foot-wide gallery walk that encircles the entire space, elevated above the main floor. The main area features a detailed mosaic of the guild's sigil at its center, surrounded by vaulted ceiling structures, suggested through architectural layout cues. Include large, ominous glowing crystals strategically placed around the perimeter. Additionally, depict several figures bound in magical restraints, forming a ritualistic pattern in the center of the hall. Guild members are shown moving between these figures and interacting with the environment. The map should contain a 1 inch equals 5 feet grid, suitable for tactical gameplay in tabletop RPGs. Elements like ornate columns, stained glass windows, and decorative doors should enhance the atmosphere of grandeur mixed with a sense of dark energy. This visualization should convey both the scale and the intricate details necessary for a complex RPG encounter. Don't include grid lines on the map.
female norm necromancer from guild wars 2 with ethereal features holding a great sword, anime, niji 5

View Limit Reached
Upgrade for premium prompts, full browsing, unlimited bookmarks, and more.
Get Premium
Limit Reached
Upgrade for premium prompts, full browsing, unlimited bookmarks, and more. Create up to 2000 AI images and download up to 3000 monthly
Get Premium
Become a member
Sign up to download HD images, copy & bookmark prompts.
It's absolutely FREE
 Login or Signup with Google
Login or Signup with Google

Become a member
Sign up to download HD images, copy & bookmark prompts.
It's absolutely FREE
 Login or Signup with Google
Login or Signup with Google

Limit Reached
Upgrade for premium prompts, full browsing, unlimited bookmarks, and more.
Get Premium












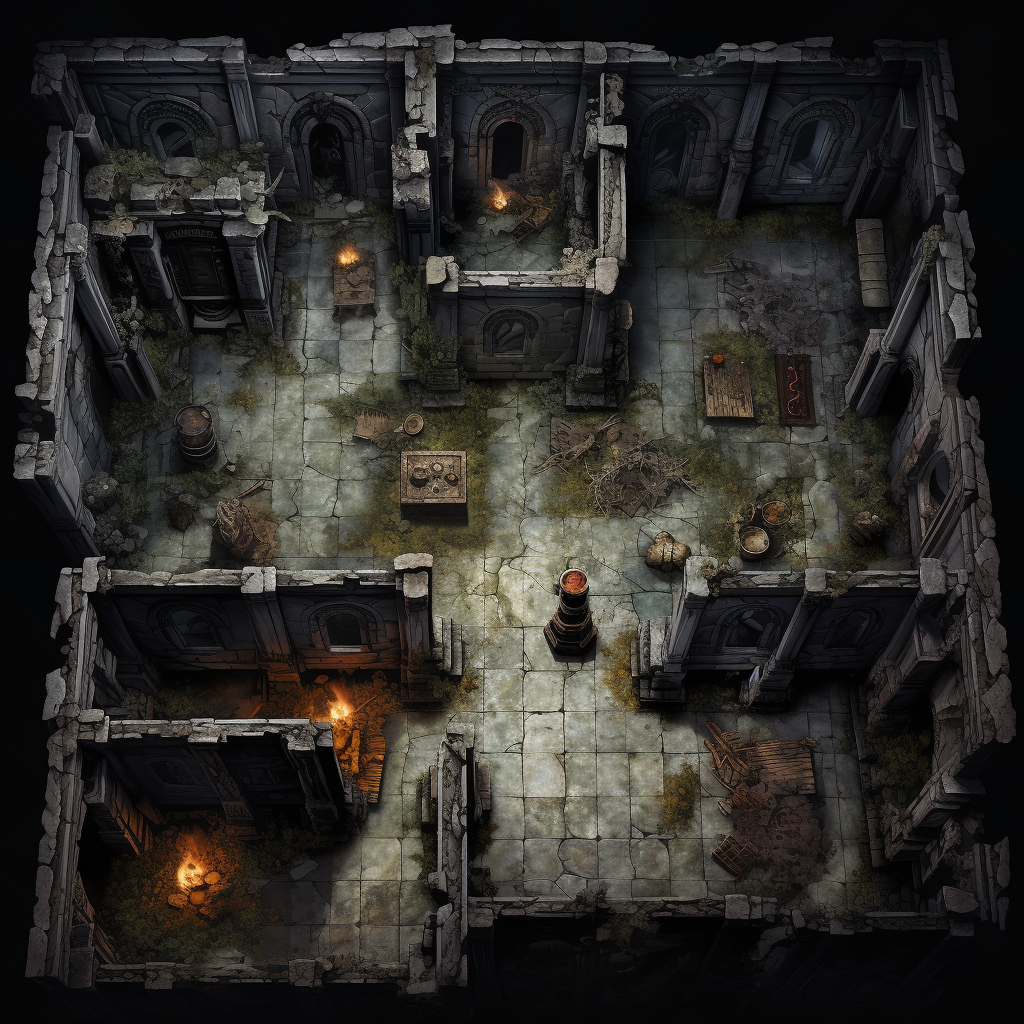











 Download Image (SD)
Download Image (SD)
 Download Image (HD)
Download Image (HD)




