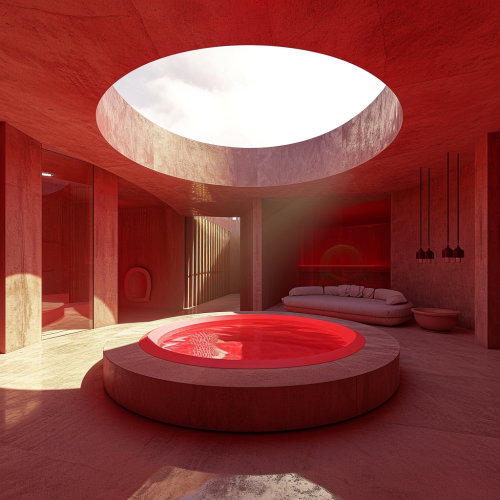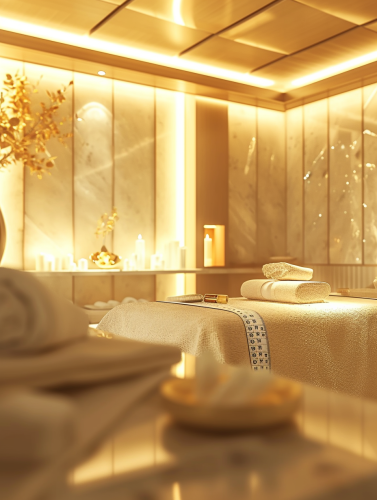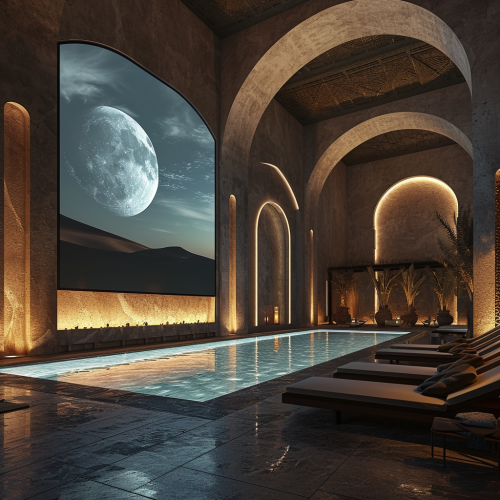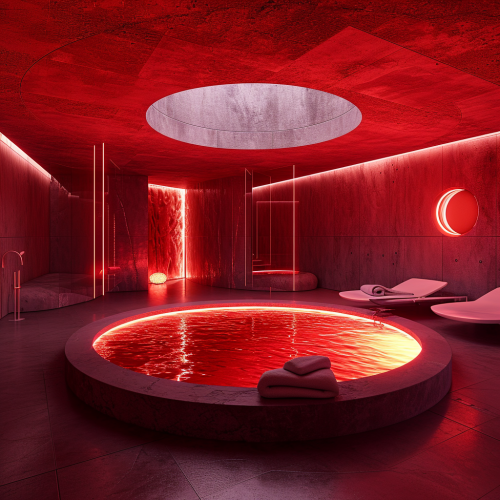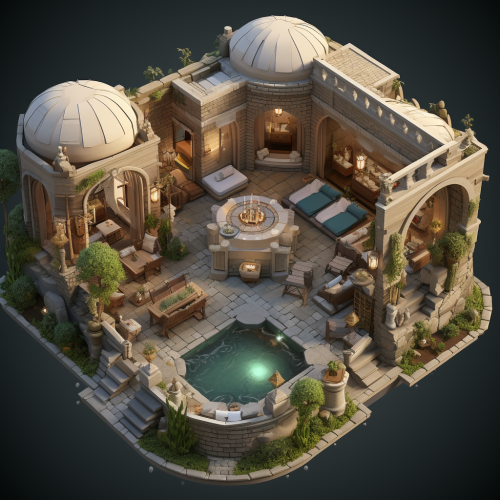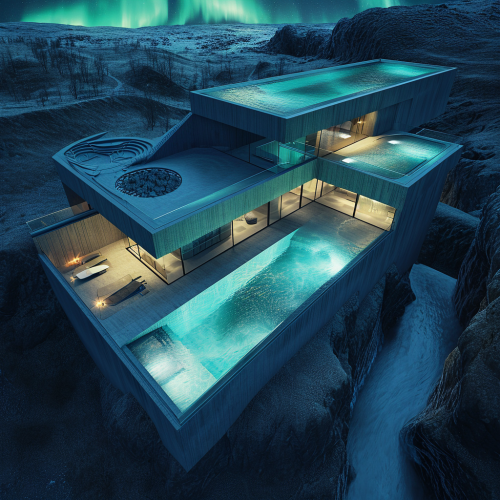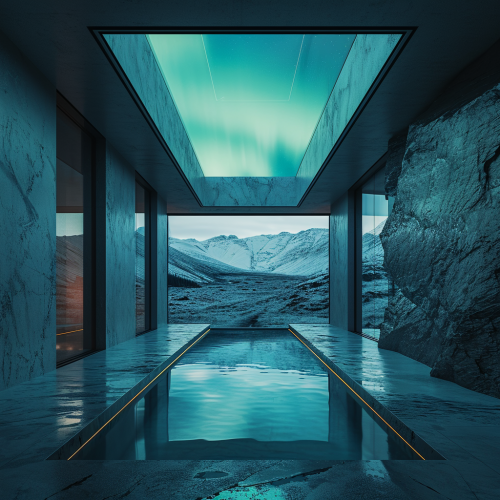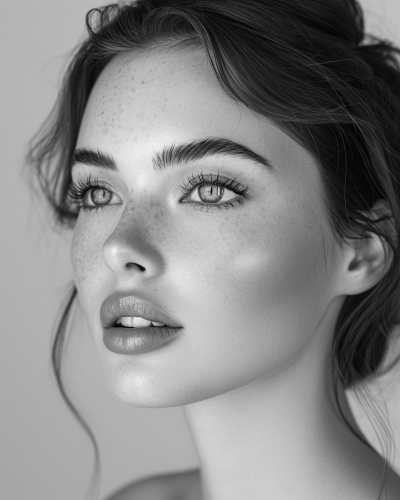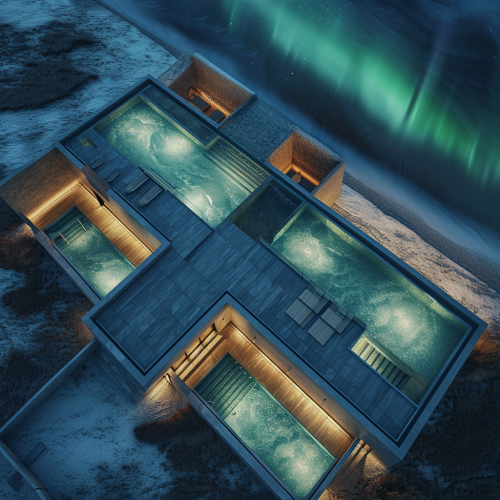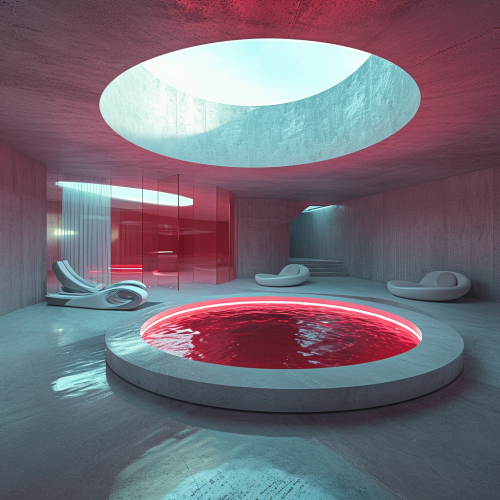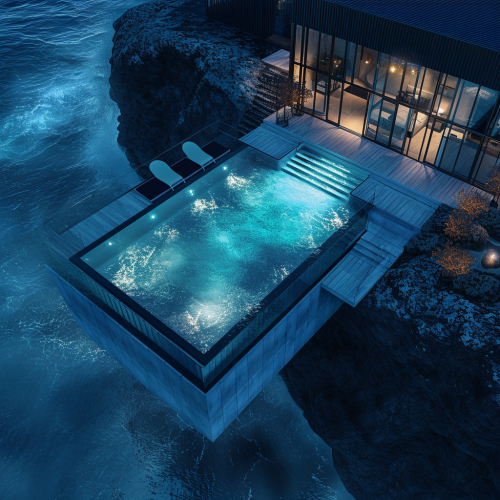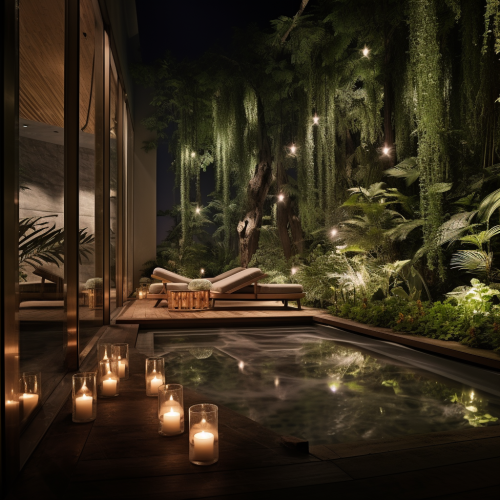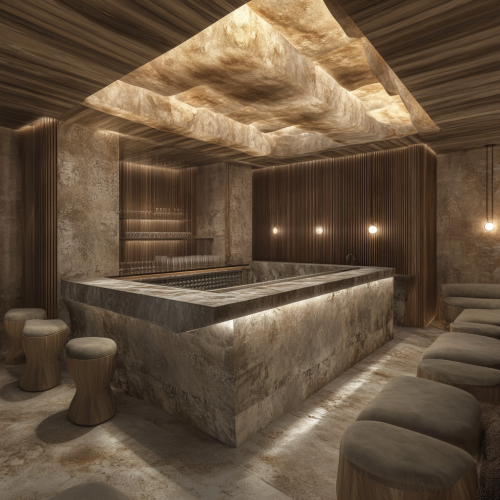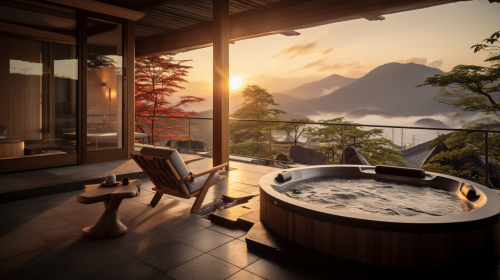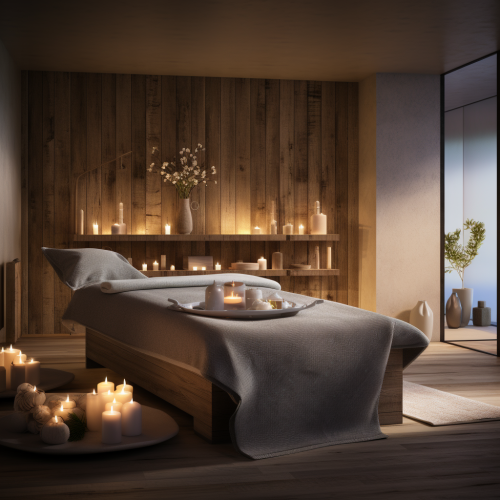Luxury spa with moon projection
Prompt
License
Free to use with a link to 2moonsai.com
Similar Images
futuristic ultra minimal spa, james turrell, teal lit rentangle swimming pool woman relaxing immersed in pool, projection map of aurora borealis above on the ceiling, immersive visuals, water reflection on walls, on walls projection mapping of iceland mountains, ultra realistic, stone surface, moody, cinematic, concept, interior design --v 6.0
3D schematic view of futuristic round luxury spa room with circular pool in the center designed by JJames turrell neon red, soft stone texture, skylight circular above, hyper minimal, ultra minimal, autocad previs schematic of room technical drawing plan --v 6.0
Ultra-realistic image of a luxurious spa setting, showcasing the Signature Slimming Treatment experience. Include a serene and elegant spa room with ambient lighting. Visualize a client undergoing a unique slimming scrub and wrap procedure, emphasizing smooth, glowing skin. Incorporate a visible serum application, highlighting its concentrated and custom nature. Feature an exclusive slimming massage in progress, focusing on the effectiveness of the treatment. Add a measuring tape subtly indicating a reduction in waist size, symbolizing measurable results. Incorporate elements representing the powerful polyphenol cocktail – Coac, and the ultrasonic cosmetic complex, signifying advanced fat reduction technology. Convey an atmosphere of transformation, confidence, and luxury. --ar 3:4 --v 6.0 --style raw
aerial view 3d schematic of luxury spa, ultra minimal, rentagular pool, arches one wall is entirely a video wall of morrocan desert sky at night with massive moon on the screen --v 6.0
aerial view 3d schematic of luxury spa, ultra minimal, featuring 4 small rentagular pools, walls have projection map of iceland at night with aurora borealis --v 6.0
3D schematic view of futuristic round luxury spa room with circular pool in the center designed by JJames turrell neon red, soft stone texture, hyper minimal, ultra minimal, autocad previs schematic of room technical drawing plan --v 6.0
futuristic ultra minimal spa, james turrell, green lit room woman meditating in center ceiling, immersive visuals, of forrest walls projection mapping of misty forest, soothing meditative, atmospheric, on walls projection mapping of iceland forest, ultra realistic, stone surface, moody, cinematic, concept, interior design --v 6.0
3D three quarter arial view of floorplan schematic view of futuristic round luxury spa room with circular pool in the center designed by JJames turrell neon red, soft stone texture, skylight circular above, hyper minimal, ultra minimal, autocad previs schematic of room technical drawing plan --v 6.0
aerial view 3d schematic of luxury spa, ultra minimal, rentagular pool, walls have projection map of iceland at night with aurora borealis --v 6.0
luxury day spa at night with warm glowing projection on walls soothing lush plants surrounding space with plush seating
Create a groundbreaking spa bar within a 9x12 meter room, featuring a rectangular design with a central bartender area. Surround the bar with bar stools and plush, private seating. Use natural materials like wooden veneer and granite countertops, complemented by striking, volumetric ceiling features. The design should fuse modern elegance with natural textures, offering a luxurious, immersive spa experience
a spa in Japan with an outdoor view with a hot tube on a row of balcony, --ar 16:9

View Limit Reached
Upgrade for premium prompts, full browsing, unlimited bookmarks, and more.
Get Premium
Limit Reached
Upgrade for premium prompts, full browsing, unlimited bookmarks, and more. Create up to 2000 AI images and download up to 3000 monthly
Get Premium
Become a member
Sign up to download HD images, copy & bookmark prompts.
It's absolutely FREE
 Login or Signup with Google
Login or Signup with Google

Become a member
Sign up to download HD images, copy & bookmark prompts.
It's absolutely FREE
 Login or Signup with Google
Login or Signup with Google

Limit Reached
Upgrade for premium prompts, full browsing, unlimited bookmarks, and more.
Get Premium












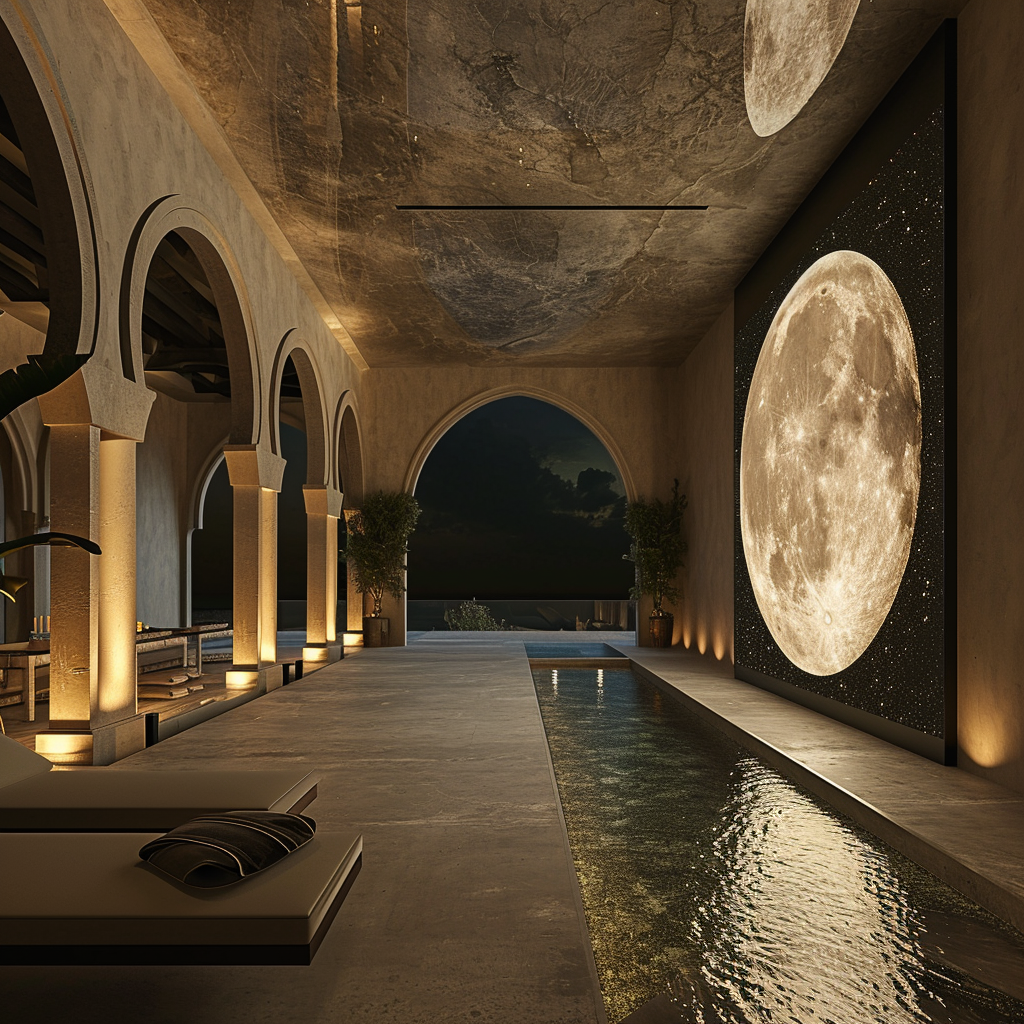











 Download Image (SD)
Download Image (SD)
 Download Image (HD)
Download Image (HD)





