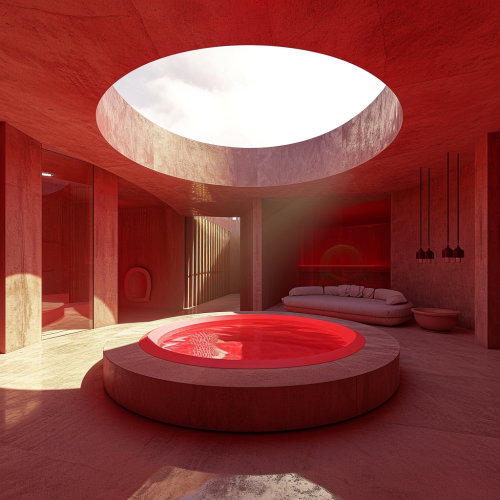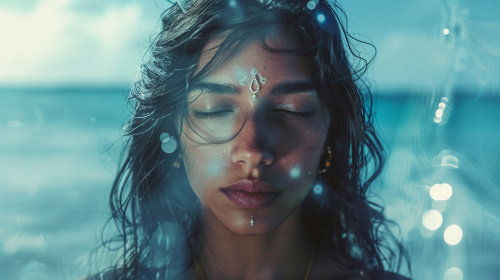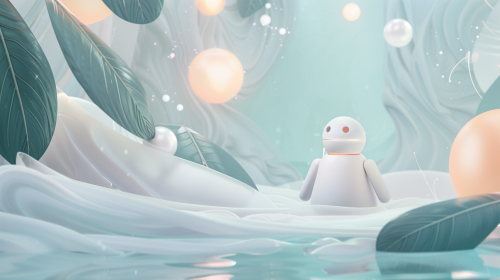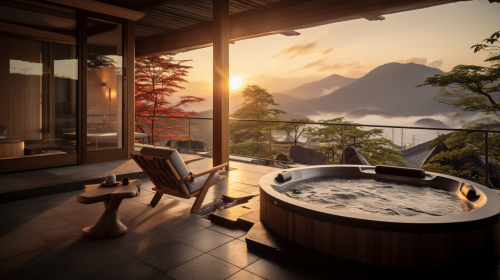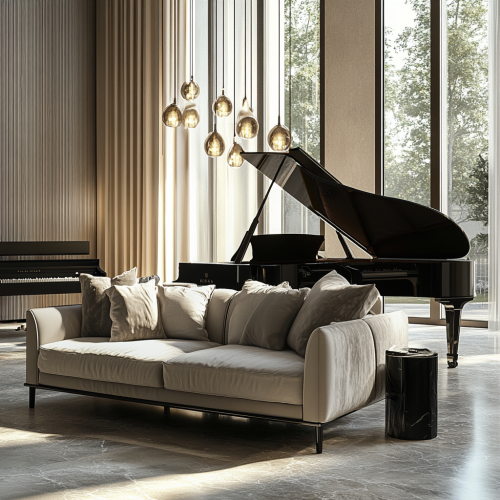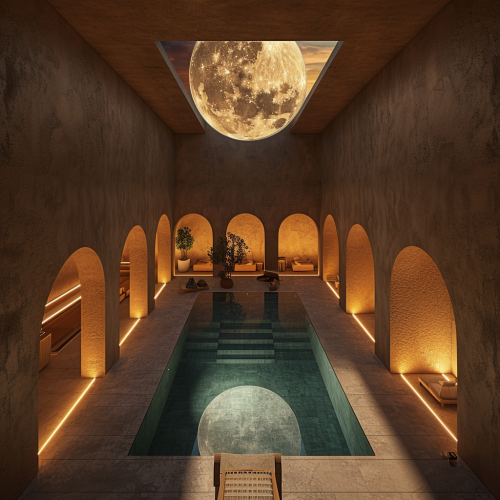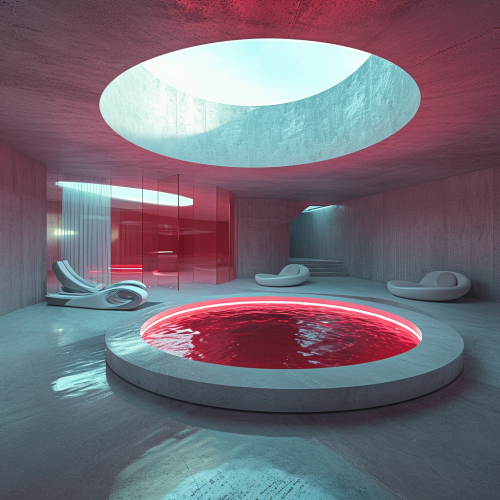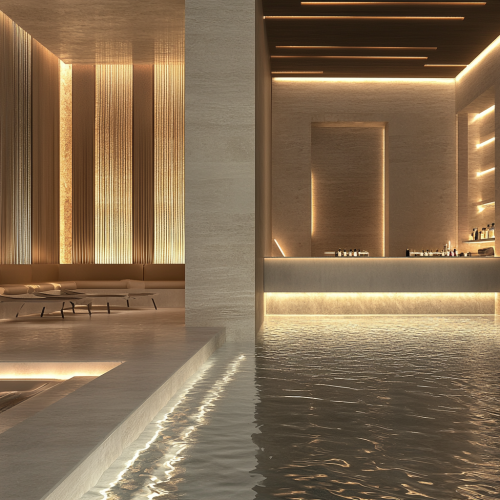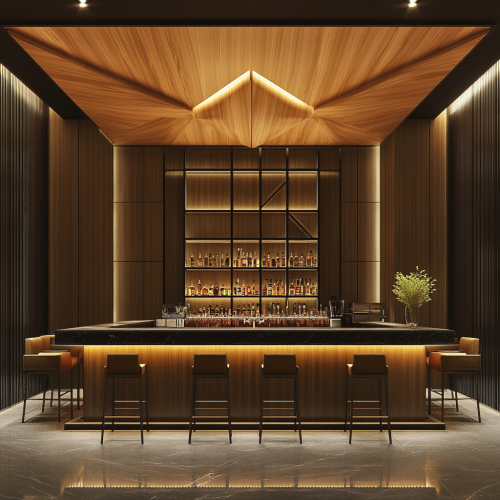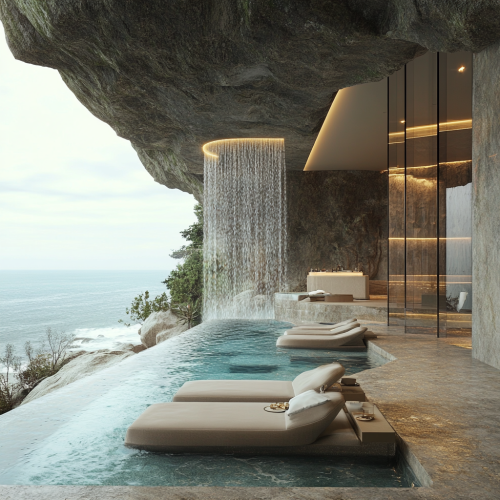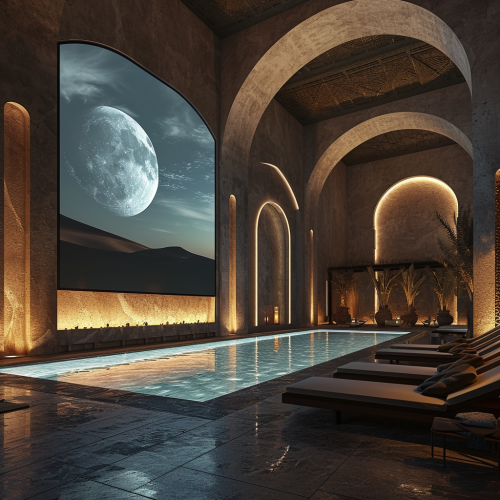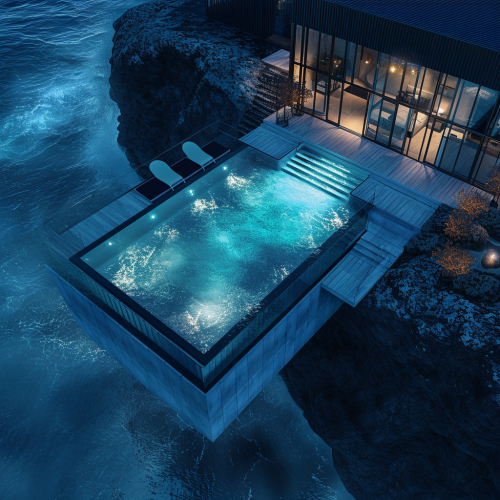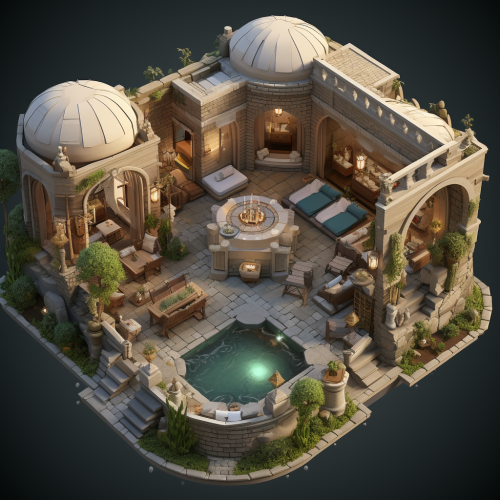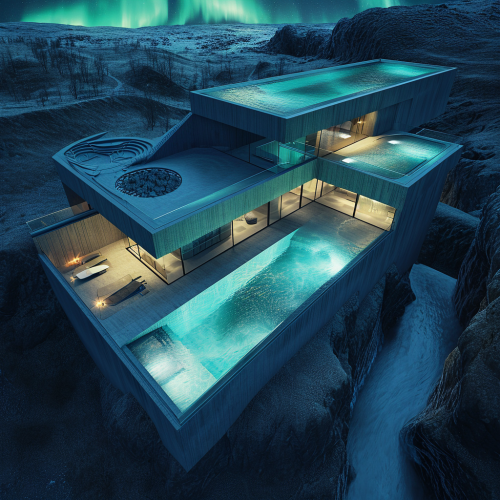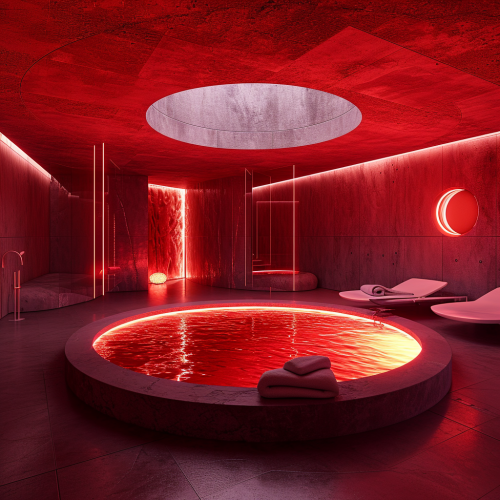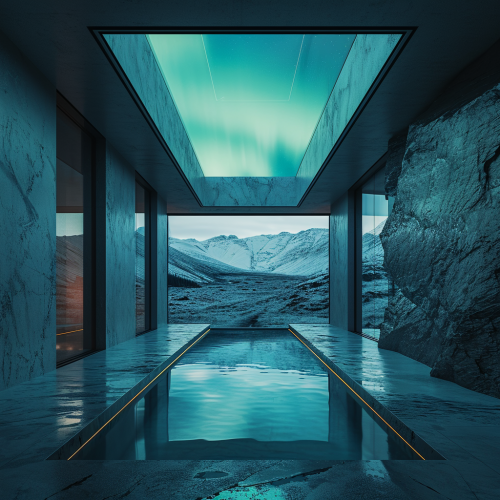Luxurious Spa Bar Design with Natural Elegance
Prompt
Create a groundbreaking spa bar within a 9x12 meter room, featuring a rectangular design with a central bartender area. Surround the bar with bar stools and plush, private seating. Use natural materials like wooden veneer and granite countertops, complemented by striking, volumetric ceiling features. The design should fuse modern elegance with natural textures, offering a luxurious, immersive spa experience
License
Free to use with a link to 2moonsai.com
Similar Images
3D schematic view of futuristic round luxury spa room with circular pool in the center designed by JJames turrell neon red, soft stone texture, skylight circular above, hyper minimal, ultra minimal, autocad previs schematic of room technical drawing plan --v 6.0
photorealistic image of a beautiful woman, aged 35-40. The image is taken at the siddharth ocean front resort and spa. Mystical, lemurian vibes, 4k --ar 16:9
circle icon logo minimal style, simple style, flat style, textured, modern art style, no realistic delails, day time, light turquoise and pink pastel tones colors: first plan is cannabis leaves, in the middle plan a white luxury chaise lounge and cannabis palm, turned towards the sea, in the background the sunny sea and mountains of Krabi, Thailand
A landing page design for a medspa AI chatbot, featuring a calming scene with a high-tech bot integrated into a serene spa environment. The bot is surrounded by soft, flowing fabrics in pastel tones, with glowing orbs of light highlighting its smooth, sleek design. The background showcases a blend of natural elements like water ripples and gentle leaves, creating a peaceful yet futuristic vibe. Elegant UI elements like rounded buttons and soft drop shadows are used throughout the page. hd quality, natural look, spa-inspired design, modern elegance, soft focus, light pastels --ar 16:9 --v 6.0
a spa in Japan with an outdoor view with a hot tube on a row of balcony, --ar 16:9
3D rendering of a luxury hall interior design with a living area , piano , and sofa in a light gray color scheme. Soft lighting accentuates the area's elegance. , casting a warm glow on plush pillows and elegant furnishings. The background features tall windows that allow natural sunlight to fill the space, creating an atmosphere of tranquility and sophistication. This is a high-quality image showcasing a luxurious modern style decor.
aerial view 3d schematic of luxury spa, warm tones, ultra minimal, minimal stone surface rentagular pool, arches one wall is entirely a LED video wall projection map of morrocan desert sky at night with massive moon on the screen --v 6.0
aerial view 3d schematic of luxury spa, ultra minimal, featuring 4 small rentagular pools, walls have projection map of iceland at night with aurora borealis --v 6.0
3D three quarter arial view of floorplan schematic view of futuristic round luxury spa room with circular pool in the center designed by JJames turrell neon red, soft stone texture, skylight circular above, hyper minimal, ultra minimal, autocad previs schematic of room technical drawing plan --v 6.0
Design a transformative spa bar within a 9x12 meter space, featuring a rectangular configuration with a central bartender area. Surround the bar with sleek bar stools and private, plush seating zones. Employ natural materials such as wooden veneer and granite countertops, and include striking, volumetric ceiling elements. The design should redefine conventional bar aesthetics with a sophisticated, modern approach that seamlessly integrates elegance and functionality
Design an ultra-luxurious private spa located within a cliffside mansion, fully embracing the natural rock formations while maintaining a clean, modern aesthetic. The spa should feature an indoor infinity pool, its edges seamlessly blending into the rock, giving the impression that the water is cascading into the surrounding ocean below. The pool should have a natural stone deck in neutral tones, with integrated underwater lighting to create an ambient glow at night. Surrounding the pool, incorporate smooth stone pathways and lush greenery, blending the man-made elements with nature. Next to the pool, design a steam room with glass walls, offering stunning views of the ocean and cliffs. The interior of the steam room should be lined with natural marble in soft beige and cream tones, featuring subtle gold accents to enhance the luxurious feel. The glass door should be frameless, contributing to the clean, seamless design. Include a hot tub built into the stone, with softly bubbling water and surrounded by large, smooth rocks to integrate the natural landscape. The water should have a soft, blue glow from underwater lighting, creating a tranquil ambiance. The spa’s flooring should be a continuation of the light-toned natural stone, extending into a relaxation lounge area. Here, place several modern chaise longues in soft, neutral fabrics like linen or cotton, paired with minimalist side tables made from marble and wood. Above the lounge area, hang a large modern chandelier made of cascading glass orbs that mimic the look of falling water, tying the design back to the natural elements. A natural waterfall outside flows down into the spa, visible through a large, open window cut into the stone wall, bringing the soothing sound of water into the space without [...]
aerial view 3d schematic of luxury spa, ultra minimal, rentagular pool, arches one wall is entirely a video wall of morrocan desert sky at night with massive moon on the screen --v 6.0
aerial view 3d schematic of luxury spa, ultra minimal, rentagular pool, walls have projection map of iceland at night with aurora borealis --v 6.0
3D schematic view of futuristic round luxury spa room with circular pool in the center designed by JJames turrell neon red, soft stone texture, hyper minimal, ultra minimal, autocad previs schematic of room technical drawing plan --v 6.0

View Limit Reached
Upgrade for premium prompts, full browsing, unlimited bookmarks, and more.
Get Premium
Limit Reached
Upgrade for premium prompts, full browsing, unlimited bookmarks, and more. Create up to 2000 AI images and download up to 3000 monthly
Get Premium
Become a member
Sign up to download HD images, copy & bookmark prompts.
It's absolutely FREE
 Login or Signup with Google
Login or Signup with Google

Become a member
Sign up to download HD images, copy & bookmark prompts.
It's absolutely FREE
 Login or Signup with Google
Login or Signup with Google

Limit Reached
Upgrade for premium prompts, full browsing, unlimited bookmarks, and more.
Get Premium












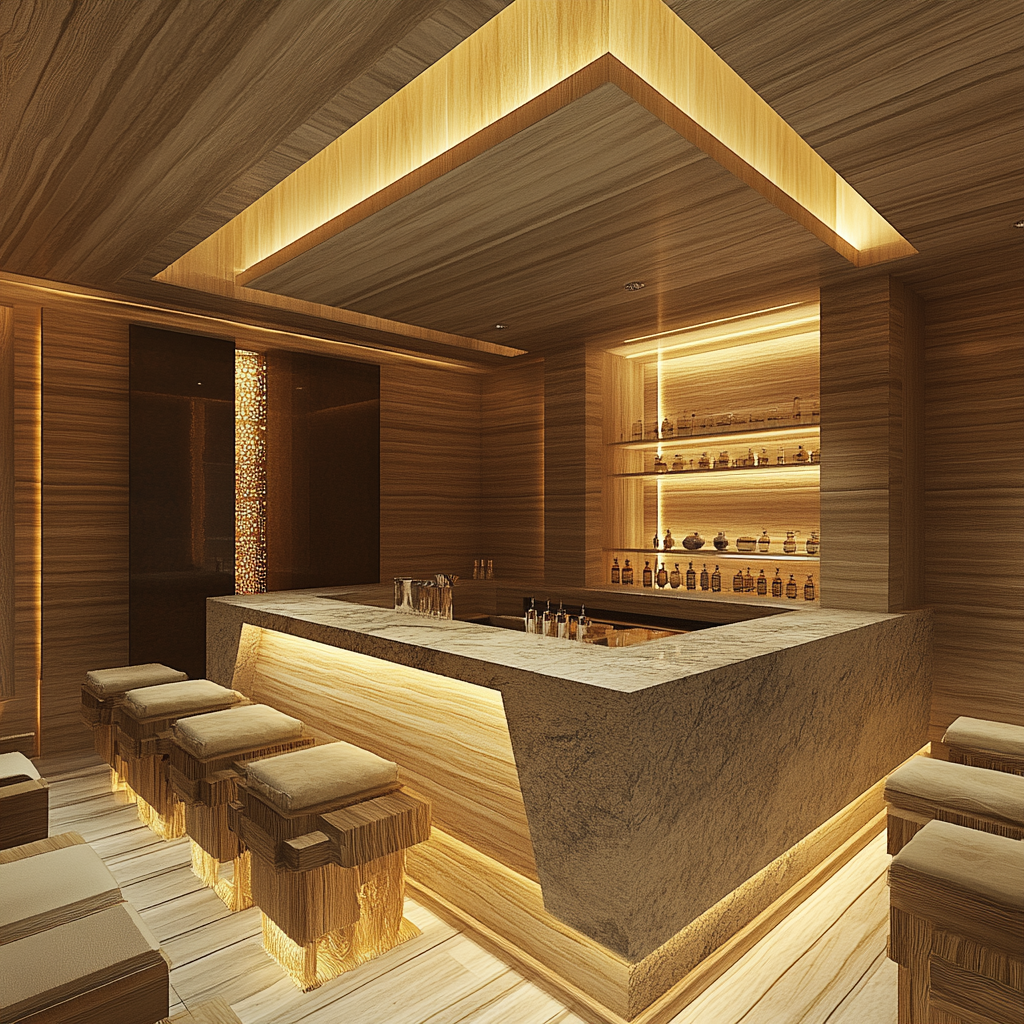











 Download Image (SD)
Download Image (SD)
 Download Image (HD)
Download Image (HD)




