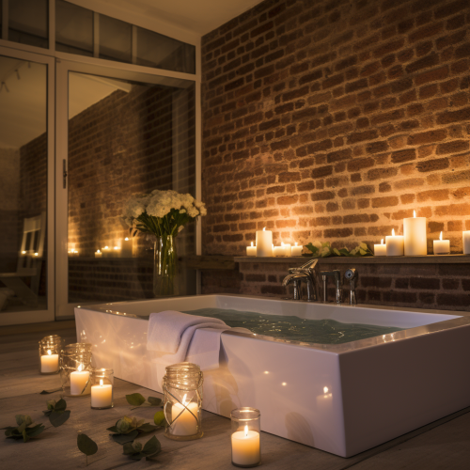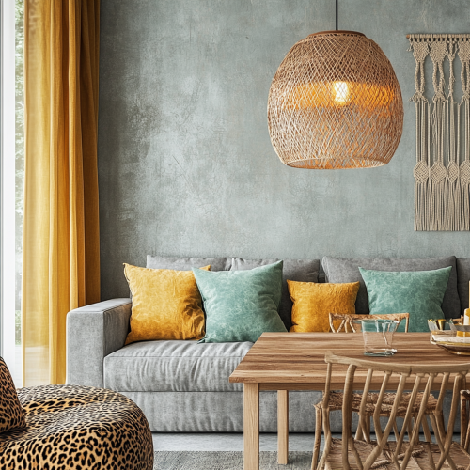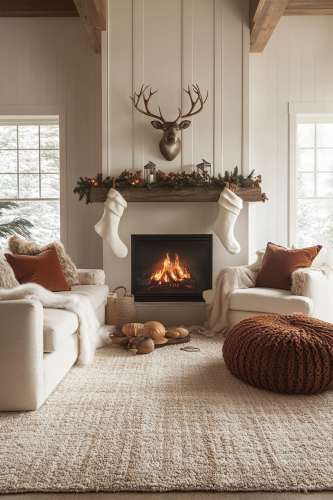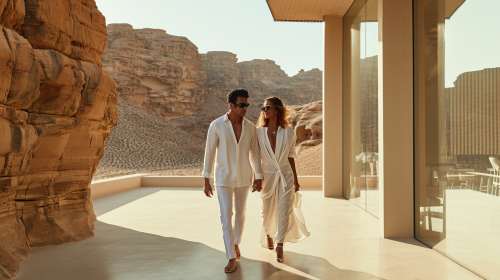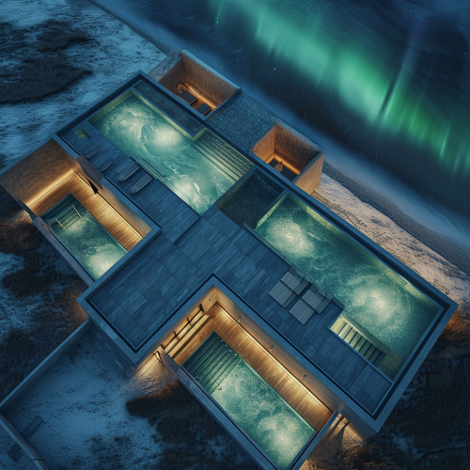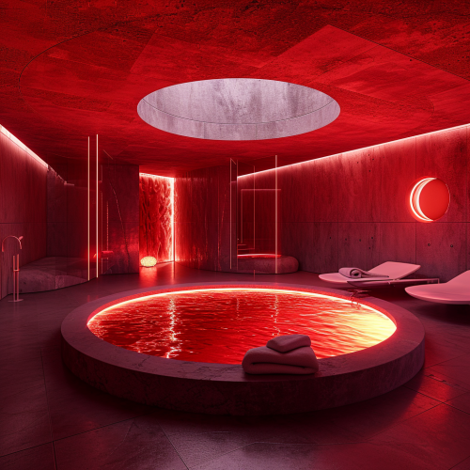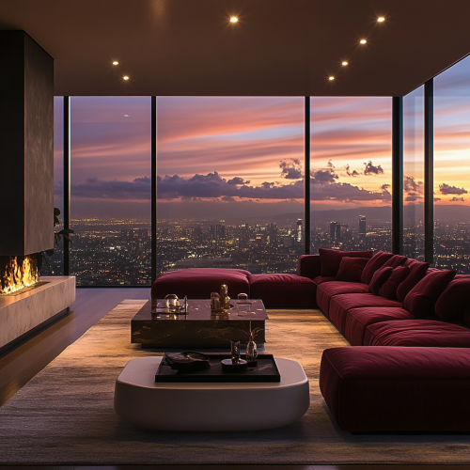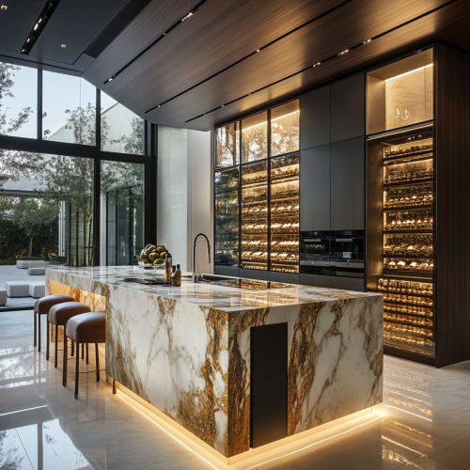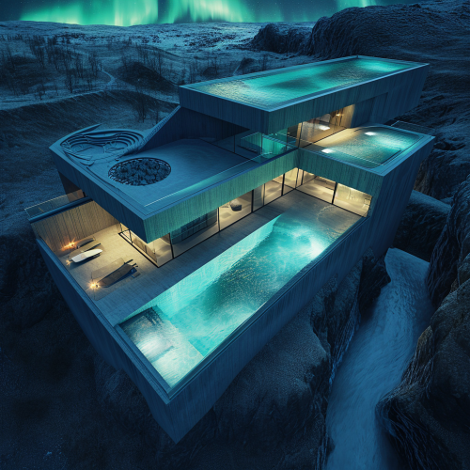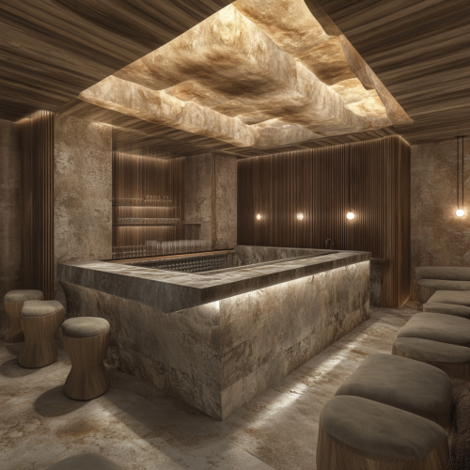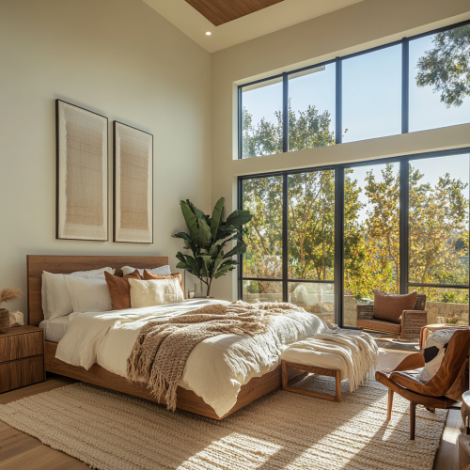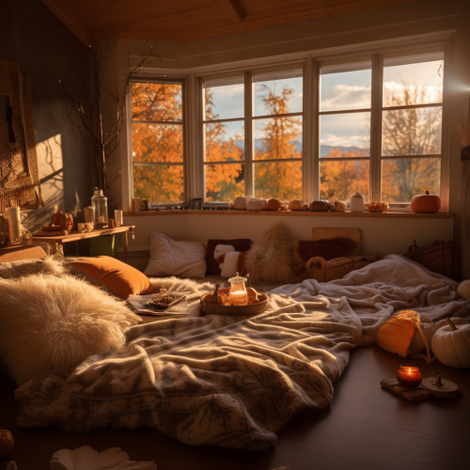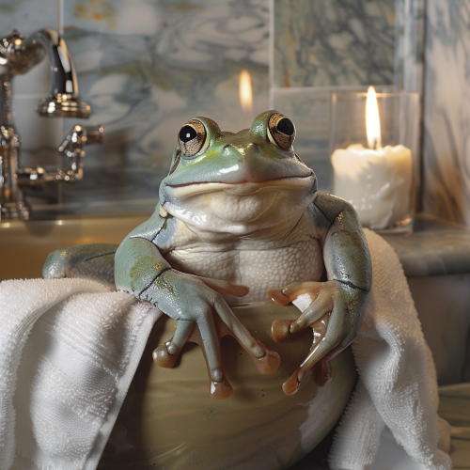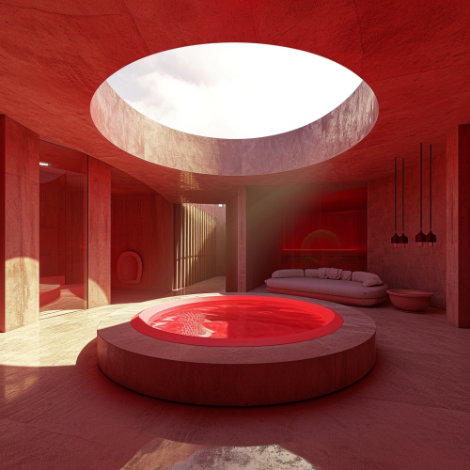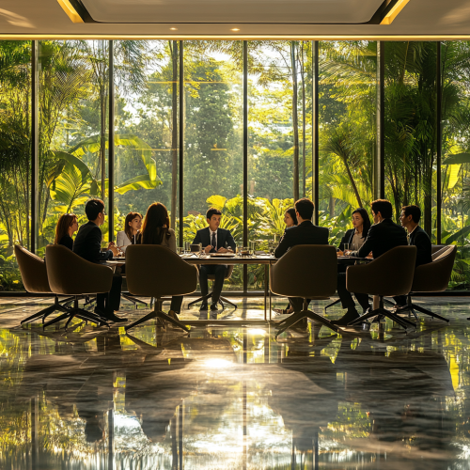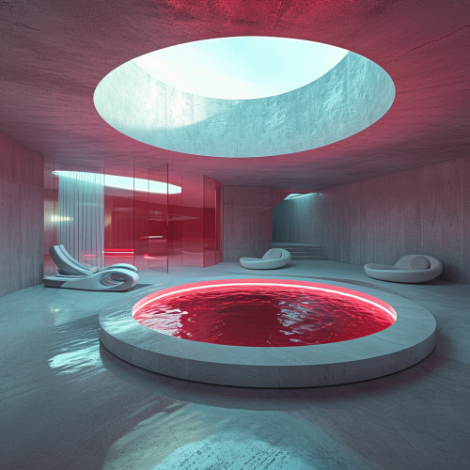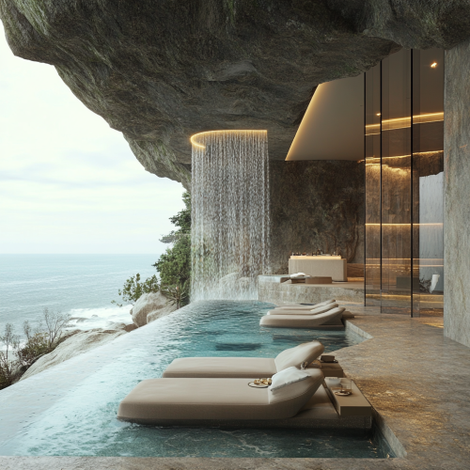Luxurious Spa Room Nuzha Retreat
Prompt
Luxurious and modern Spa room for "Nuzha" means a secluded and delightful place, reflecting the retreat's serene and exclusive nature. Together, the name "Sahara Nuzha Retreat" captures the Arabic essence while conveying the unique and tranquil experience offered by the resort in AlUla, Saudi Arabia. Cinematic lighting --ar 16:9 --v 6.0 --s 250
License
Free to use with a link to 2moonsai.com
Similar Images
cosy basement spa brick aire baths woman fitness health mediation candles romantic --s 50 --style raw
Create a photorealistic image of a luxurious living room with a harmonious blend of modern and eclectic elements. The room features light gray walls, with one wall covered in a rich, smaragdgrüne wallpaper that adds depth and elegance. A comfortable gray sofa is accented with cushions in light turquoise (#AFDBD2) and mustard yellow (#FFB300), adding warmth and vibrancy to the space. The windows are adorned with olive green tulle curtains, enhancing the natural, earthy atmosphere. A wooden dining table is complemented by smaragdgrüne velvet chairs, which tie the room’s color scheme together. Large macrame decorations with intricate patterns hang from wooden rods above the windows, adding a bohemian touch. Additional mustard yellow accents are introduced through a stylish floor lamp and small decor pieces, creating a cohesive and dynamic design. The room is further enhanced with brown leopard-patterned textiles, such as cushions and a throw, adding a wild, luxurious element. The overall design blends gray, smaragdgrün, olive, light turquoise, and mustard yellow, resulting in a lively and sophisticated living space
photorealistic image of a beautiful woman, aged 35-40. The image is taken at the siddharth ocean front resort and spa. Mystical, lemurian vibes, 4k --ar 16:9
Create an image of a family space that celebrates a reindeer retreat Christmas aesthetic, with plush reindeer toys, soft brown and cream textiles, and antler decor. The room should include a large, soft rug, a fireplace with a decorative reindeer mantlepiece, and comfortable seating for family gatherings. Capture the entire space in a way that shows its cozy, cabin-like feel, perfect for holiday fun and relaxation. This warm and whimsical image should draw viewers into a world of reindeer-themed Christmas ideas. Neat and organized. Camera: DSLR - Canon EOS 5D Mark IV. Lens: Canon EF 24-70mm f/2.8L II USM. Composition: Wide shot, room-centered, horizontal orientation, balance between furniture and space. Film: Digital, high resolution, color profile sRGB. Camera settings: ISO 400, f/2.8, 1/60 sec. --ar 2:3 --v 6.1 --s 250
3D schematic view of futuristic round luxury spa room with circular pool in the center designed by JJames turrell neon red, soft stone texture, hyper minimal, ultra minimal, autocad previs schematic of room technical drawing plan --v 6.0
The kitchen is a seamless blend of modern functionality and luxurious design. At the center is a massive island made from a single slab of Calacatta gold marble, with integrated induction cooktops and hidden downdraft ventilation. The island’s surface is lit from beneath, creating a floating effect, and features bar seating with stools upholstered in custom leather. Behind the island, the back wall is made of floor-to-ceiling black-tinted glass, hiding top-of-the-line appliances, including Sub-Zero refrigerators and Wolf ovens, all seamlessly integrated into the custom cabinetry, which is made from a combination of matte black lacquer and walnut veneer. A glass-enclosed wine room sits adjacent to the kitchen, its floor-to-ceiling racks filled with rare vintages, illuminated by soft, ambient lighting. To one side, an automated window system opens entirely to transform the kitchen into an indoor-outdoor space, connecting it to a private courtyard garden, perfect for al fresco dining in the heart of the city. The floors are heated with radiant technology, ensuring comfort year-round, while voice-controlled lighting and appliances provide the ultimate in convenience and modern living
Create a groundbreaking spa bar within a 9x12 meter room, featuring a rectangular design with a central bartender area. Surround the bar with bar stools and plush, private seating. Use natural materials like wooden veneer and granite countertops, complemented by striking, volumetric ceiling features. The design should fuse modern elegance with natural textures, offering a luxurious, immersive spa experience
California-style bedroom interior, spacious and airy with large windows letting in abundant natural light. The room features high ceilings, warm neutral tones, and a blend of modern and coastal elements. A king-sized bed with soft linens, warm wood furniture, and minimalist decor create a luxurious, serene atmosphere.
full room photograph of cozy modern mountain retreat at Halloween, morning light, soft blankets strewn on floor --v 5.2
3D schematic view of futuristic round luxury spa room with circular pool in the center designed by JJames turrell neon red, soft stone texture, skylight circular above, hyper minimal, ultra minimal, autocad previs schematic of room technical drawing plan --v 6.0
ultra high resolution, real life photo, people in a modern and luxurious meeting room, people are engaged and listening intently, the meeting room features large glass windows, high ceilings, elegant furniture, and soft ambient lighting, sunlight streaming through the windows, creating warm reflections across the polished marble floors, lush greenery visible outside --s 250
3D three quarter arial view of floorplan schematic view of futuristic round luxury spa room with circular pool in the center designed by JJames turrell neon red, soft stone texture, skylight circular above, hyper minimal, ultra minimal, autocad previs schematic of room technical drawing plan --v 6.0
Design an ultra-luxurious private spa located within a cliffside mansion, fully embracing the natural rock formations while maintaining a clean, modern aesthetic. The spa should feature an indoor infinity pool, its edges seamlessly blending into the rock, giving the impression that the water is cascading into the surrounding ocean below. The pool should have a natural stone deck in neutral tones, with integrated underwater lighting to create an ambient glow at night. Surrounding the pool, incorporate smooth stone pathways and lush greenery, blending the man-made elements with nature. Next to the pool, design a steam room with glass walls, offering stunning views of the ocean and cliffs. The interior of the steam room should be lined with natural marble in soft beige and cream tones, featuring subtle gold accents to enhance the luxurious feel. The glass door should be frameless, contributing to the clean, seamless design. Include a hot tub built into the stone, with softly bubbling water and surrounded by large, smooth rocks to integrate the natural landscape. The water should have a soft, blue glow from underwater lighting, creating a tranquil ambiance. The spa’s flooring should be a continuation of the light-toned natural stone, extending into a relaxation lounge area. Here, place several modern chaise longues in soft, neutral fabrics like linen or cotton, paired with minimalist side tables made from marble and wood. Above the lounge area, hang a large modern chandelier made of cascading glass orbs that mimic the look of falling water, tying the design back to the natural elements. A natural waterfall outside flows down into the spa, visible through a large, open window cut into the stone wall, bringing the soothing sound of water into the space without [...]

View Limit Reached
Upgrade for premium prompts, full browsing, unlimited bookmarks, and more.
Get Premium
Limit Reached
Upgrade for premium prompts, full browsing, unlimited bookmarks, and more. Create up to 2000 AI images and download up to 3000 monthly
Get Premium
Become a member
Sign up to download HD images, copy & bookmark prompts.
It's absolutely FREE
 Login or Signup with Google
Login or Signup with Google

Become a member
Sign up to download HD images, copy & bookmark prompts.
It's absolutely FREE
 Login or Signup with Google
Login or Signup with Google

Limit Reached
Upgrade for premium prompts, full browsing, unlimited bookmarks, and more.
Get Premium











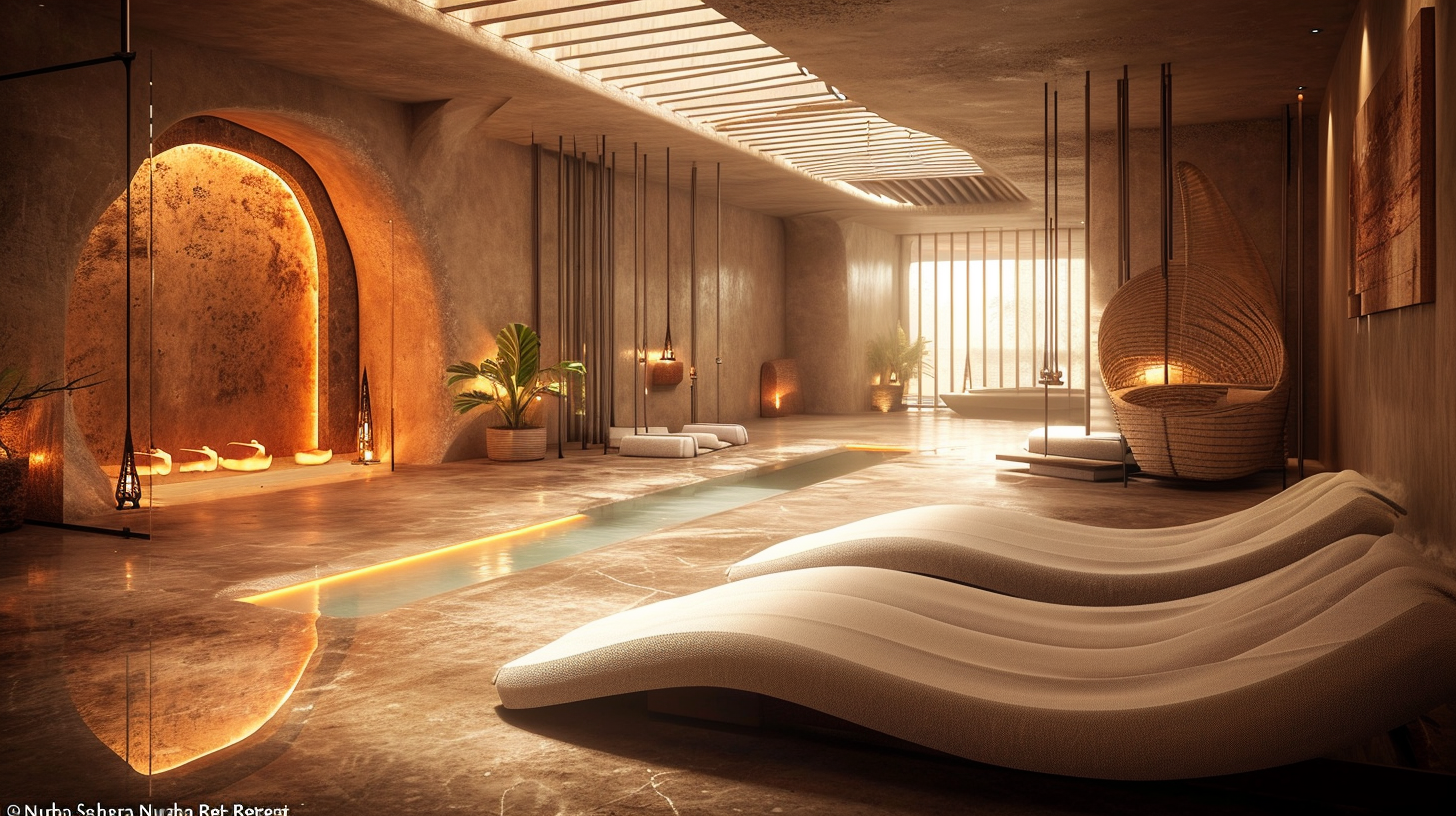












 Download Image (SD)
Download Image (SD)
 Download Image (HD)
Download Image (HD)




