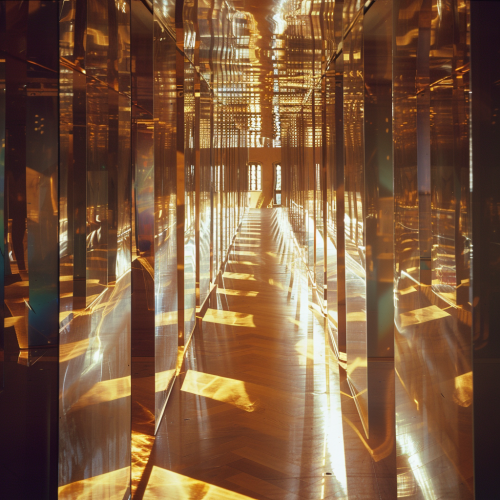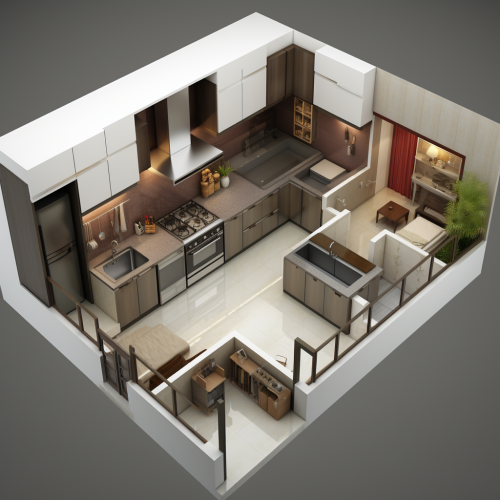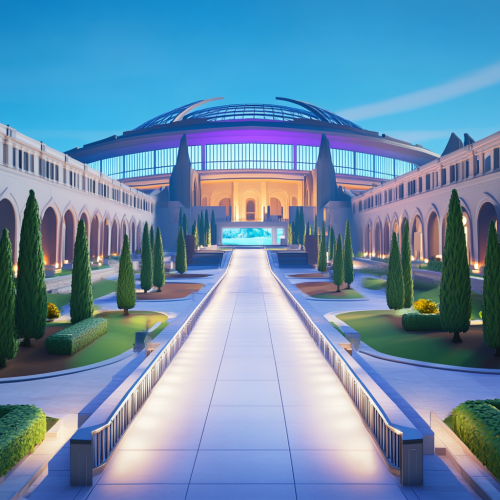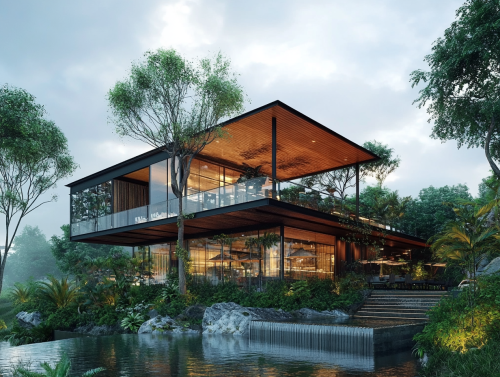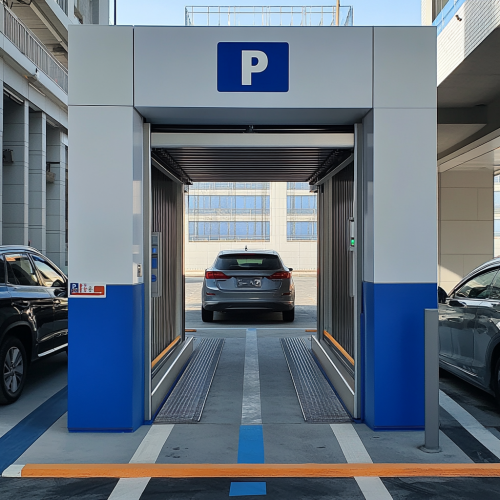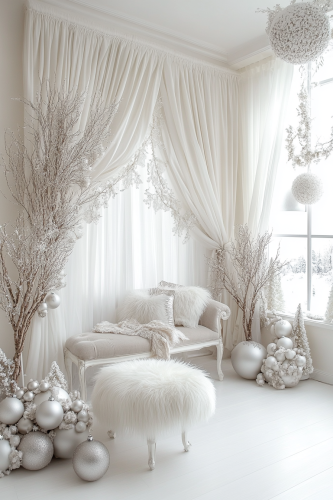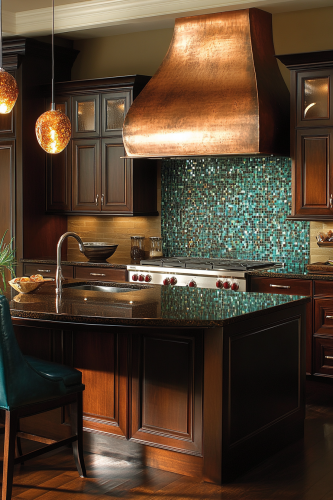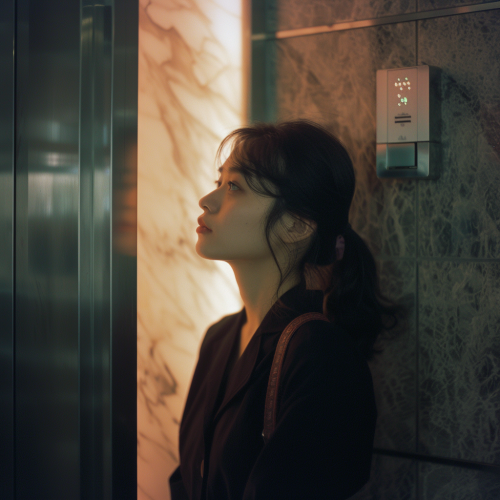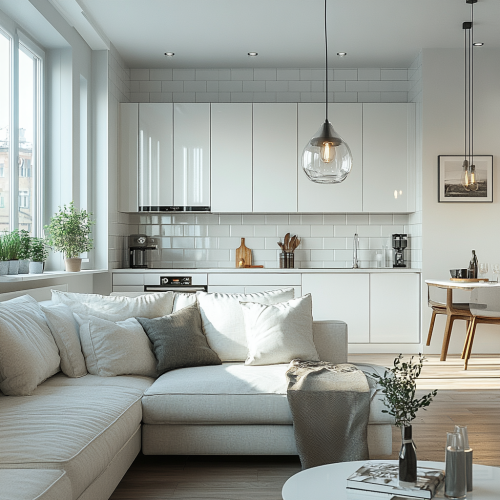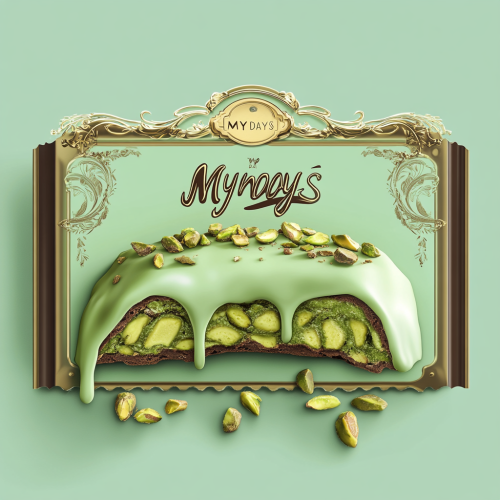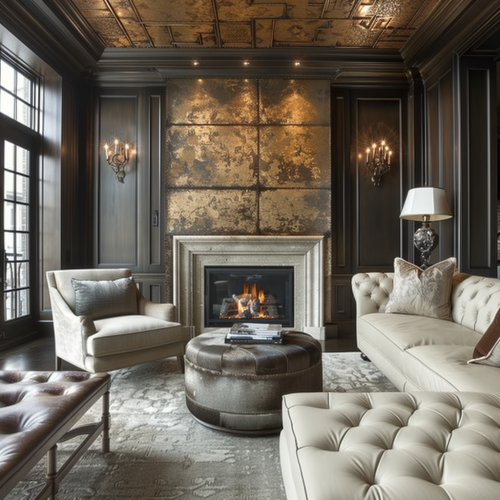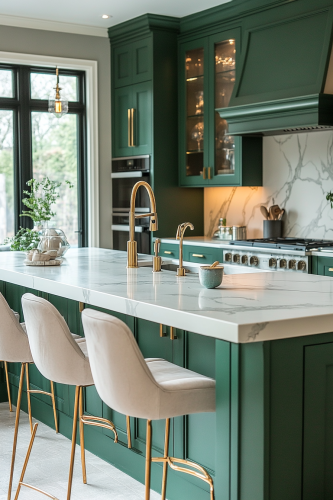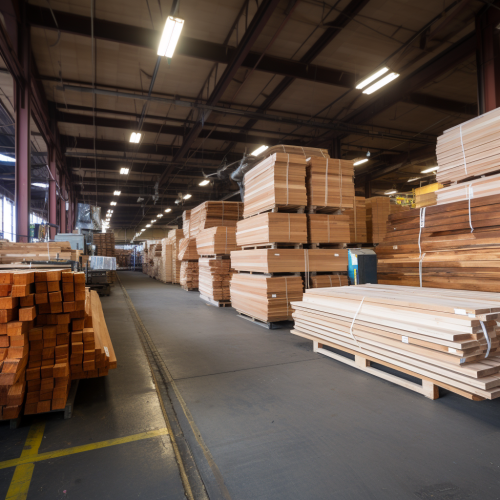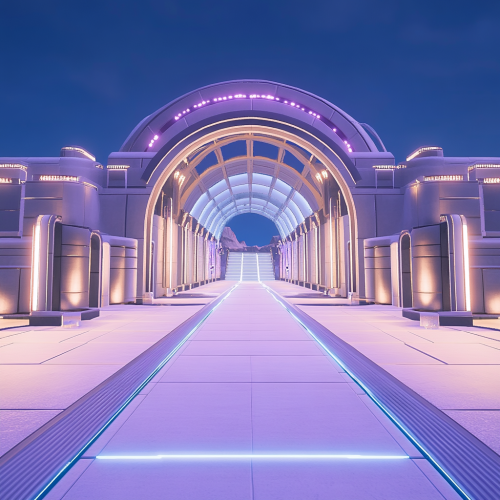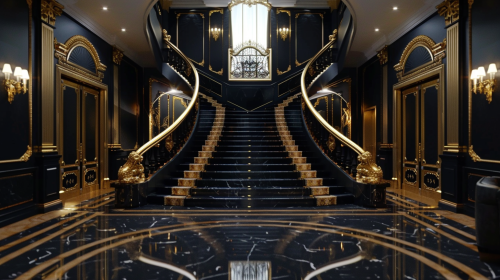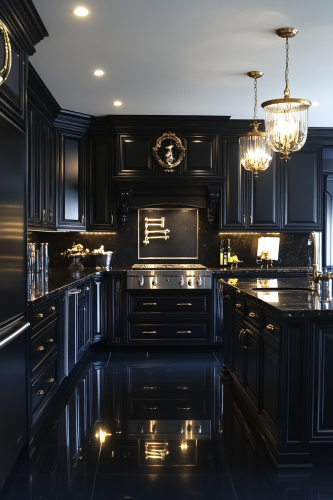Luxurious Modern Entrance with Maroon Accents, 750 sq ft.
Prompt
RECEPTION DESK FOR TWO PEOPLE IN THE ENTRANCE FOR HEADQUARTERS BUILDING, ORGANIC MODERN STYLE, BEHIND THE RECEPTION DESK THERE IS A TEXTURED DESIGNED WALL WITH ONE HIDDEN DOOR AT THE BEGINNING AND ONE HIDDEN DOOR AT THE END , INTERIOR, VERY luxurious DESIGN, THE RECEPTION DESK MUST BE CLOSED FROM THE TWO SIDES, THE USERS FOR THE BUILDING ARE HIGH-END INVESTORS, ADD TOUCH OF MAROON COLOR --s 750
License
Free to use with a link to 2moonsai.com
Similar Images
modern concept indian household kitchen design , room dimensions are 12 ft X 12 ft , should be budget friendly with utilizing both sides, balcony access with full sliding door on one side, decent amount of cabinets, add kitchen appliances like fridge microwave, gas stove
a hot pink, luxury, girly clothing factory inspired by Juicy Couture, with white and pink velour tracksuits hanging on pink clothing racks, boxes around. the space is wide with a long hallway. there are black and silver diamond accents, the floor is black. the boxes are pink and black. --ar 4:5
Create an image of a luxurious room draped in elegant white decorations, from sheer curtains to delicate snow-like ornaments. The space should radiate a sophisticated and serene white Christmas theme, with subtle silver accents. Aim for a clean and minimalist setup that emphasizes space and light. The decor should be captured with precision and clarity, showcasing the elegant details in a high-quality, realistic manner. This image should draw viewers in with its pure and peaceful ambiance, prompting them to seek more elegant Christmas decor ideas. Neat and organized. Camera: DSLR - Canon EOS 5D Mark IV. Lens: Canon EF 24-70mm f/2.8L II USM. Composition: Wide shot, room-centered, horizontal orientation, balance between furniture and space. Film: Digital, high resolution, color profile sRGB. Camera settings: ISO 400, f/2.8, 1/60 sec. --ar 2:3 --v 6.1 --s 250
side view of an asian woman standing in front of a lift at the lobby in a 2023 modern luxurious hotel, 35 mm lens
Generate a picture of a square shaped room. A square shaped room, 25 square meters, with a stylish living and dining room in white. --s 250 --style raw
Create a photo of an emerald elegance kitchen, showcasing luxurious deep green cabinetry against white marble countertops. Highlight gold handles and faucet fixtures that add a touch of sophistication. Ensure the lighting accentuates the rich green tones and reflective surfaces for a lush, opulent feel. Include a grand kitchen island with elegant bar stools as a central feature. This image should capture the luxury and depth of the color, making it a focal point that invites viewers to explore more. Camera: DSLR - Canon EOS 5D Mark IV. Lens: Canon EF 24-70mm f/2.8L II USM. Composition: Wide shot, room-centered, horizontal orientation, balance between furniture and space. Film: Digital, high resolution, color profile sRGB. Camera settings: ISO 400, f/2.8, 1/60 sec. --ar 2:3 --v 6.1 --s 250
large hardwood warehouse full of hardwood with floors filled with hardwood that's 100k sq. ft --style raw
Show a luxurious kitchen outfitted with Ebony Elegance dark kitchen cabinets, accented with elegant gold handles. Pair these cabinets with a dramatic black granite island and pendant lights with dim gold lighting. The floors should be dark hardwood, adding warmth to the opulent black theme. Include a state-of-the-art espresso machine to enhance the functional yet stylish space. Neat and organized. Camera: DSLR - Canon EOS 5D Mark IV. Lens: Canon EF 24-70mm f/2.8L II USM. Composition: Wide shot, room-centered, horizontal orientation, balance between furniture and space. Film: Digital, high resolution, color profile sRGB. Camera settings: ISO 400, f/2.8, 1/60 sec. --ar 2:3 --v 6.1 --s 250
Generate a mid-journey render of a luxurious long corridor facing east within a high-rise building, designed by a modern award-winning architect. The corridor dimensions are 29'4" x 10'9". Positioned on a higher floor, one side of the corridor is fully open, offering expansive views towards the facade and surroundings. The top of the corridor features a complete slab, maintaining an open and airy feel. At the end of the corridor, the staircase is visible, adding architectural interest. The entrance door, positioned in the middle of the corridor, serves as a focal point. Utilize minimalist aesthetics and clean lines to create a contemporary atmosphere. Incorporate floor-to-ceiling windows to maximize natural light. Enhance the corridor with statement lighting fixtures, sleek furnishings, and curated artwork. Capture the seamless integration of indoor and outdoor elements, highlighting the corridor as a serene and luxurious passageway within the high-rise building.

View Limit Reached
Upgrade for premium prompts, full browsing, unlimited bookmarks, and more.
Get Premium
Limit Reached
Upgrade for premium prompts, full browsing, unlimited bookmarks, and more. Create up to 2000 AI images and download up to 3000 monthly
Get Premium
Become a member
Sign up to download HD images, copy & bookmark prompts.
It's absolutely FREE
 Login or Signup with Google
Login or Signup with Google

Become a member
Sign up to download HD images, copy & bookmark prompts.
It's absolutely FREE
 Login or Signup with Google
Login or Signup with Google

Limit Reached
Upgrade for premium prompts, full browsing, unlimited bookmarks, and more.
Get Premium











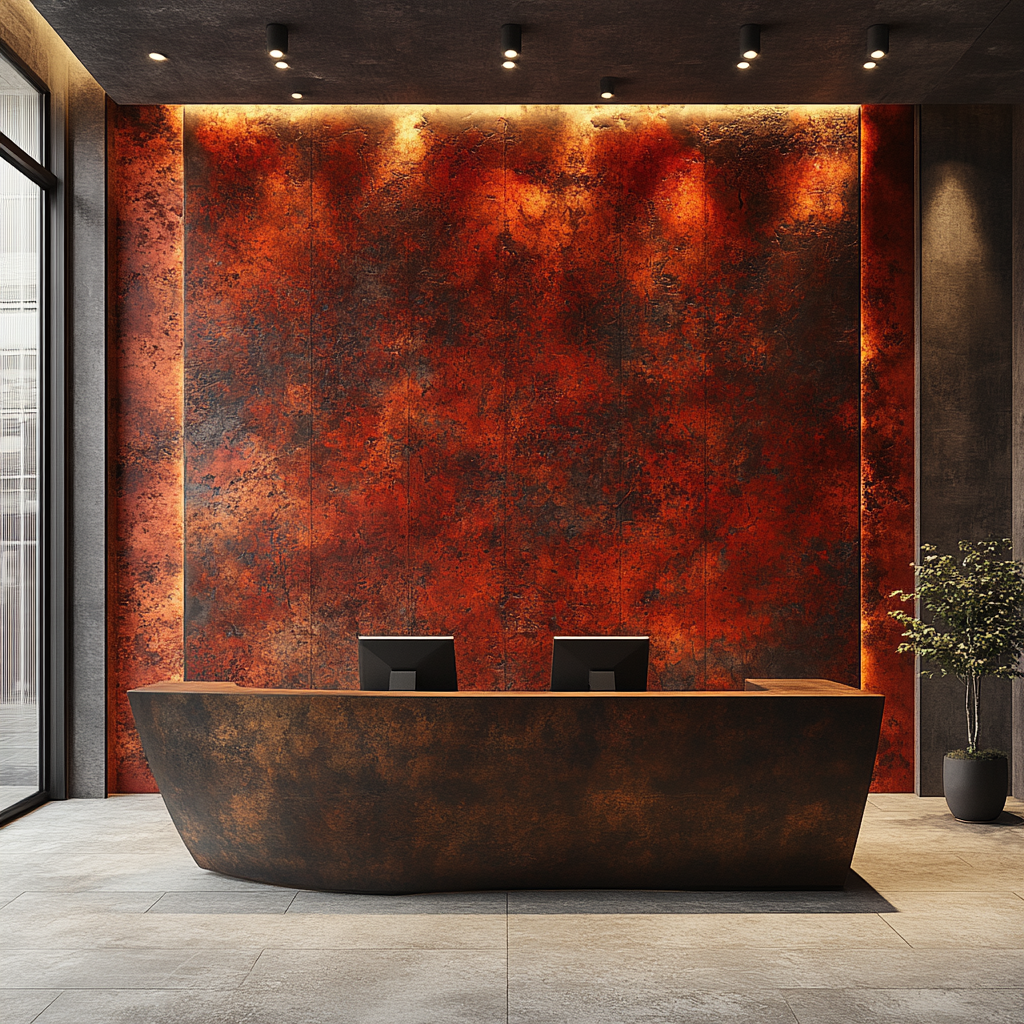












 Download Image (SD)
Download Image (SD)
 Download Image (HD)
Download Image (HD)




