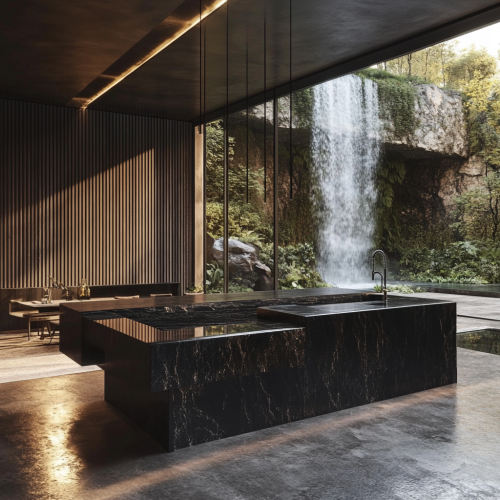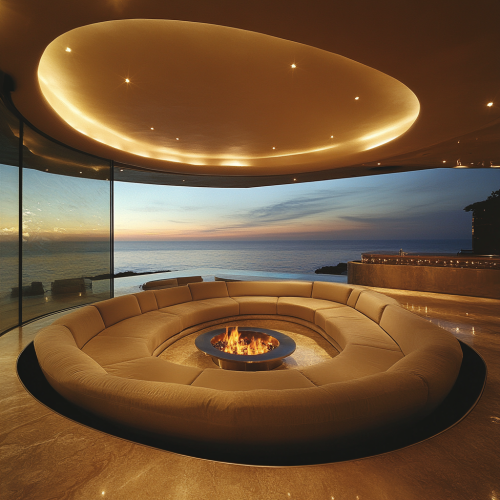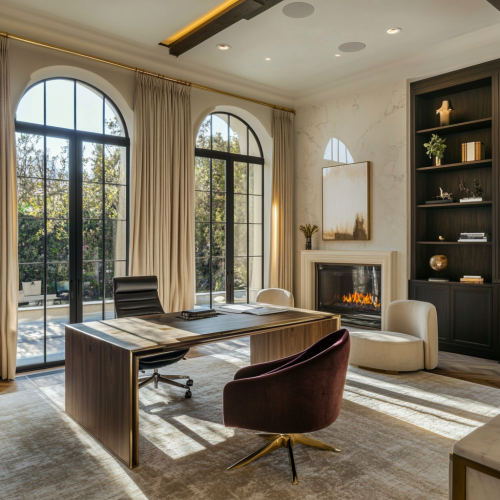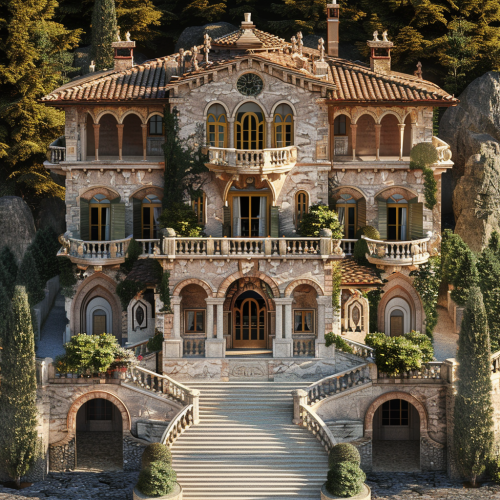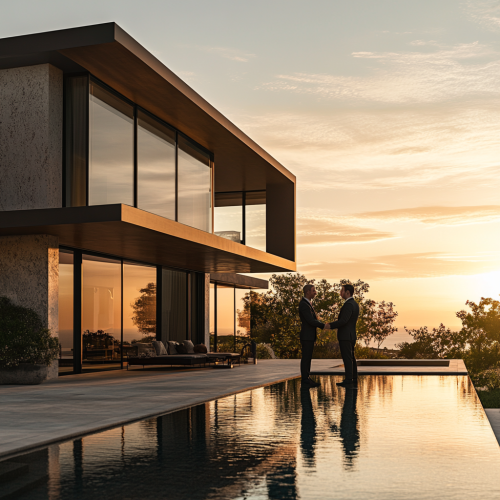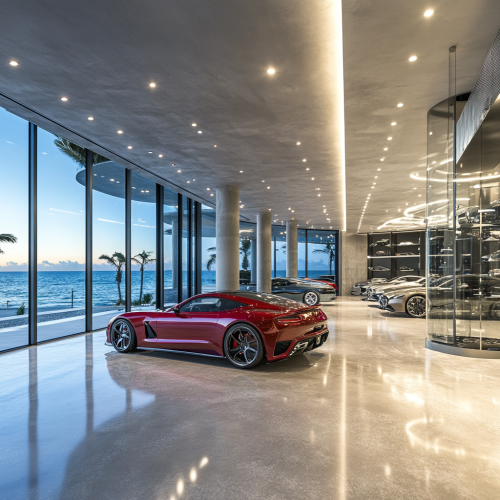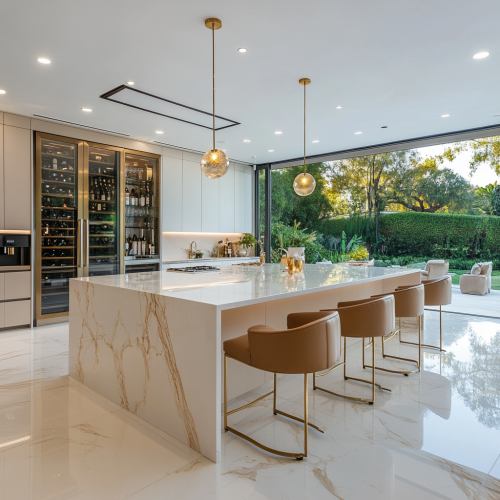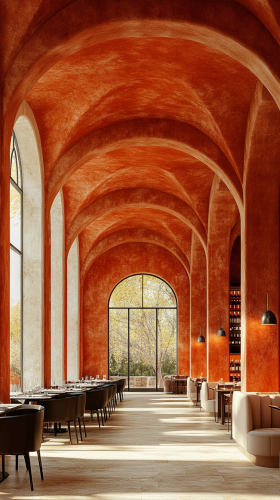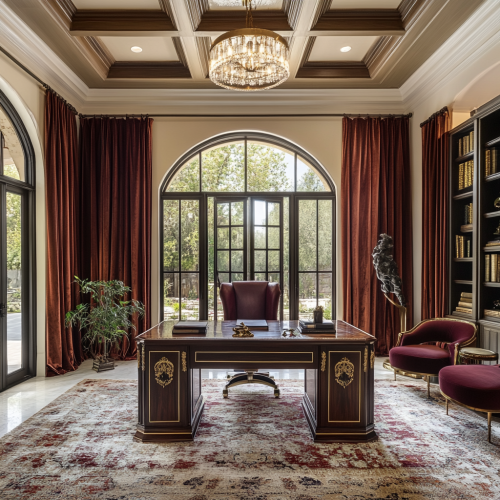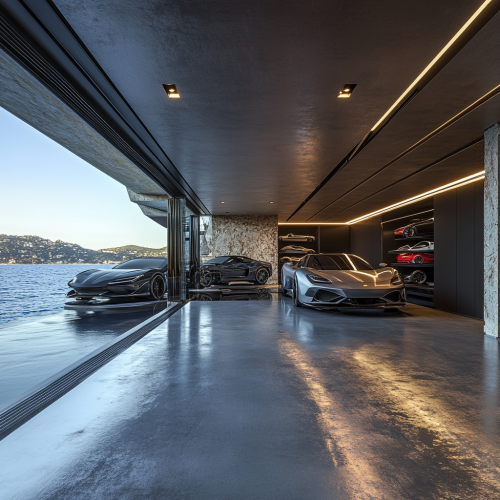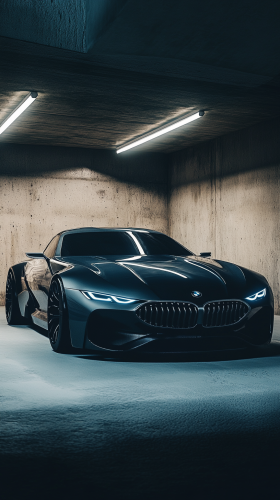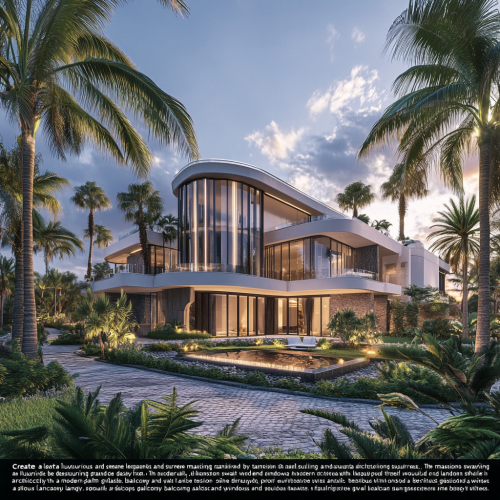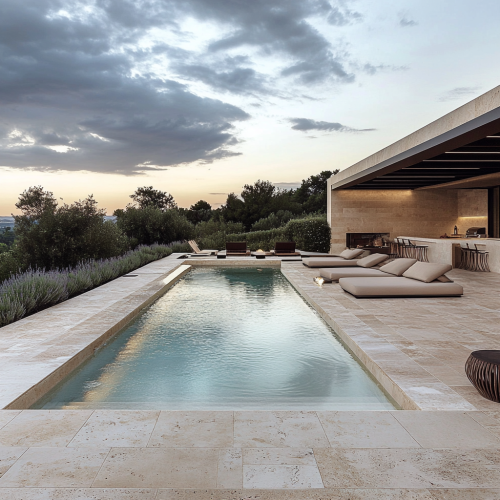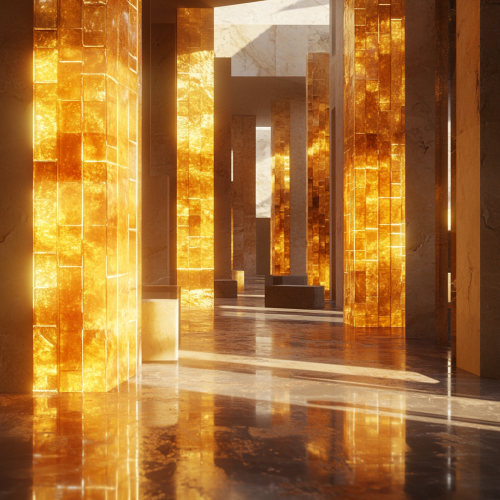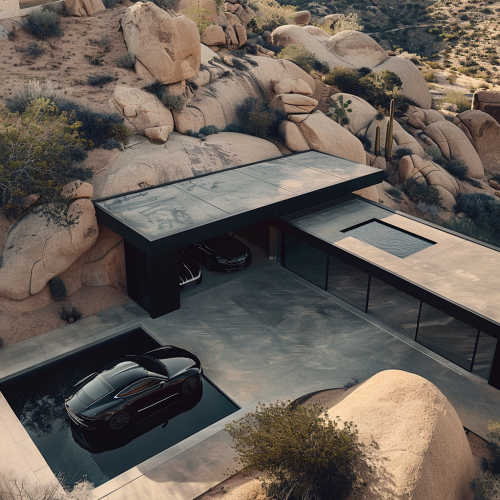Luxurious Mediterranean-style mansion garage with modern design
License
Free to use with a link to 2moonsai.com
Similar Images
Imagine the garage of a luxury mansion, designed with the same attention to detail as the rest of the home. The space features sleek, polished concrete floors with integrated drainage and heating elements to maintain the perfect temperature. The walls are lined with custom, brushed aluminum cabinets and shelving units, providing ample storage while maintaining a minimalist aesthetic. A central, automated turntable system allows for easy maneuvering of high-end cars, creating a showroom-like environment. The lighting is discreet, with recessed LED strips running along the edges of the ceiling and floor, casting a soft glow on the cars without creating harsh shadows. A glass partition separates the garage from a small lounge area, where the owner can relax or work while admiring the car collection. The lounge is furnished with modern, leather seating and a glass desk, with high-end automotive art displayed on the walls. The entire space exudes sophistication and precision, perfect for a car enthusiast.
Design a luxurious, modern kitchen that seamlessly integrates with the natural environment of a mansion nestled under a waterfall. The kitchen should feature an open-plan layout with large windows that offer panoramic views of the surrounding lush greenery, allowing natural light to flood the space without focusing on the waterfall itself. The centerpiece of the kitchen is a grand kitchen island made of polished black granite with subtle white veining, giving it an elegant and modern look. The island should also include an integrated stove and a minimalist sink with a brushed stainless-steel faucet, maintaining the sleek, clean aesthetic. The countertops should be made of the same polished stone, creating a harmonious flow throughout the space. Cabinetry should be made of rich, dark wood, with a matte finish, to create a warm contrast against the sleek stone surfaces. The cabinets should be handleless for a streamlined, modern look, and equipped with hidden LED lighting underneath to softly illuminate the countertops. The kitchen should be equipped with state-of-the-art, integrated appliances, all hidden behind custom cabinetry to maintain the clean lines of the design. Large windows should line one wall, with automated blinds for privacy when needed, while another wall should house sleek, vertical wooden slats that add a modern, architectural element to the space. In the center, a modern dining area with a rectangular, matte black dining table and plush, minimalist chairs in a neutral tone provides the perfect spot for meals with a view. The chairs should have soft fabric upholstery, offering comfort while blending with the kitchen’s modern aesthetic. The lighting should be subtle but luxurious, with sleek, linear pendant lights hanging above the island, made [...]
The entertainment room, designed to be an open, airy space, flows seamlessly from the mansion’s exterior into the interior. This room is dominated by a panoramic view of the ocean through floor-to-ceiling glass walls that fully retract, blending indoor and outdoor spaces. The centerpiece is a sunken conversation pit with a modular beige sectional sofa, designed for both comfort and style, surrounding a recessed fire pit made from brushed metal and glass. The flooring is the same polished stone as the poolside terrace, with subtle gold inlays creating a sense of luxury. Above the seating area, an oversized, minimalist chandelier in matte black metal hangs from the ceiling, casting soft, warm light that mirrors the golden tones of the sunset. Along one wall is a sleek, modern bar with a marble countertop, gold-veined detailing, and a polished wooden backsplash, perfectly complementing the materials used in the rest of the home. The space is equipped with the latest in smart technology, with a hidden projector that drops down from the ceiling for movie nights, while integrated surround sound speakers are subtly placed throughout the room. The entire design of the leisure area is focused on creating an ultra-modern yet cozy space that enhances the ocean view while maintaining the mansion's luxurious, cohesive aesthetic.
A wide-angle shot of a human-like AI call bot shaking hands with a client in front of a luxury modern villa with an infinity pool. The bot is dressed in a smart business suit. The scene is set during a golden hour sunset, with warm sunlight highlighting the villa’s glass and stone architecture. Shot with a Sony A7R IV, 28mm lens, rich, golden tones
The luxury garage is designed as a showroom for high-end cars, matching the grandeur and sleek style of the mansion’s exterior. The garage features polished concrete floors with a high-gloss finish, reflecting the architectural lines of the house, and is surrounded by floor-to-ceiling glass panels on one side, offering a stunning view of the ocean. The lighting is a combination of recessed overhead LED lights and hidden wall-mounted strips that cast a soft glow, highlighting each car's curves without creating harsh shadows. The walls are finished in a light grey matte plaster, continuing the minimalistic and neutral color palette of the mansion. Along one wall, a sleek, metallic workstation is integrated into the design, offering ample storage space for tools while maintaining the clean aesthetic. The garage includes custom-designed glass display cases for showcasing luxury car accessories and rare automotive collectibles. A smart control panel embedded into the wall allows for seamless climate control, lighting adjustments, and automated garage door functions. The design of the space reflects a sense of understated luxury, where functionality meets high-end sophistication, perfectly complementing the mansion's overall design.
Design a sleek, high-end kitchen that complements the modern aesthetic of the Hollywood mansion. The kitchen features a spacious open-plan layout with an expansive central island made from polished white quartz with delicate gold veining, creating a luxurious focal point. The island has built-in cabinetry in matte champagne tones, with under-counter lighting to add a soft, ambient glow. Bar stools with soft tan leather upholstery and bronze legs are placed around the island, providing a sophisticated seating area. The countertops are similarly crafted from pristine white quartz, while the backsplashes feature subtle textured tiles in a neutral beige, bringing in warmth without disrupting the clean aesthetic. High-end appliances, fully integrated into the cabinetry, feature brushed stainless steel finishes to maintain a seamless look. The cabinetry itself is made from a light oak wood, providing a natural, soft contrast to the sleek surfaces. Above the island, a row of modern pendant lights in brushed gold hang, casting soft, diffused lighting across the space. The flooring is a continuation of the pale marble seen in the living room, ensuring visual flow between the spaces. Large windows, matching the floor-to-ceiling design from the rest of the house, allow for plenty of natural light and open up to the outdoor dining area. Sliding glass doors make it easy to transition from indoor to outdoor spaces, where a sleek outdoor kitchen mirrors the indoor design, with a minimalist approach to luxury. One wall is dedicated to a floor-to-ceiling wine cooler, encased in glass and backlit with soft, warm lighting, showcasing an extensive collection of fine wines. Adjacent to the wine cooler is a built-in coffee station with high-end appliances seamlessly integrated into the [...]
Design a luxurious home office for a Mediterranean-inspired mansion, blending traditional elegance with modern sophistication. The office features large arched windows with black iron frames, offering ample natural light and a view of the landscaped garden or courtyard. These windows are adorned with rich, velvet curtains in deep burgundy, adding a sense of opulence and privacy when drawn. The centerpiece of the room is a custom-built, grand wooden desk made from dark walnut with intricate carvings along the edges. The desk is large enough to hold important documents, personal items, and a laptop, with brass inlays on the corners for a touch of refined luxury. The desk is complemented by a high-back leather chair in deep burgundy or dark brown, adding to the richness of the space. Behind the desk, there is a floor-to-ceiling custom bookshelf, crafted from the same dark walnut wood, with built-in lighting to illuminate carefully curated books, antique sculptures, and personal mementos. The shelves are decorated with a mix of classic literature and ornate decor, like bronze sculptures, Mediterranean vases, and crystal decanters. The walls are paneled in warm, cream tones with gold accents and intricate moldings that reflect the opulent style of the mansion. The ceiling features a coffered design with recessed lighting, adding depth to the room. A grand chandelier with crystal details hangs from the center, casting a warm glow over the space. On the opposite side of the room, a comfortable seating area invites relaxation and conversation. It includes two velvet armchairs in burgundy, paired with a small marble coffee table with brass legs. The chairs are positioned in front of a marble fireplace, adorned with gold detailing and flanked by tall, antique mirrors that [...]
The luxury garage of the floating mansion is an ultra-modern, high-tech space designed to showcase a collection of high-end supercars. The floors are made of polished concrete with a glossy finish, reflecting the sleek lines of the cars. The walls are lined with custom-built, illuminated display cases, each designed to highlight the details of the vehicles, with soft, integrated lighting casting a gentle glow on the cars. The garage features a minimalist design, with hidden storage compartments and seamless, handle-less cabinetry in matte black finishes. Large, floor-to-ceiling glass windows on one side offer views of the ocean, creating a unique juxtaposition between the industrial feel of the garage and the natural beauty of the water. The ceiling is fitted with recessed lighting and high-tech climate control systems, ensuring the cars are always kept in perfect condition. In the center of the garage is a custom-built, rotating car display platform, allowing for 360-degree views of the centerpiece vehicle. The garage is not just a storage space but a showroom, designed with the same attention to detail and luxury as the rest of the mansion.
"Create a luxurious and serene landscape featuring a grand, elegant mansion surrounded by tall, swaying palm trees. The mansion should be designed in a modern architectural style with large glass windows, a spacious balcony, and a beautifully landscaped garden in front. The scene should evoke a sense of exclusivity and opulence, with the house positioned on a slight hill overlooking a scenic view. The palm trees should be tall and graceful, framing the mansion and adding a tropical, relaxing vibe to the setting. The sky should be clear with a warm, golden sunset casting soft, glowing light across the scene, creating an inviting and tranquil atmosphere. Include subtle details like a cobblestone driveway leading up to the mansion, a sparkling water feature or fountain in the front yard, and lush greenery that enhances the luxurious feel of the environment. The overall composition should blend natural beauty with sophisticated elegance, capturing the essence of a dream home in a tropical paradise."
A grand, luxurious master bedroom inspired by the traditional elegance of a Mediterranean or Spanish villa, aligned with the rustic exterior of the mansion. The room features high, wood-beamed ceilings in dark, rich mahogany, enhancing the classic ambiance. The walls are finished in a soft cream stucco, with decorative moldings and arched windows that mirror the exterior, allowing soft natural light to flood the space. At the center is a grand, four-poster king-size bed with intricately carved wooden posts, finished in dark walnut. The headboard is upholstered in rich, deep burgundy velvet, complementing the warm tones of the room. The bed is dressed with luxurious linens in shades of cream and gold, accented by heavy brocade pillows and a plush, embroidered throw at the foot of the bed. Flanking the bed, ornate wooden nightstands with wrought-iron detailing, each topped with traditional bronze lamps featuring intricate, filigree designs. Above the bed, a grand wrought-iron chandelier hangs, with candle-style lights providing a warm, romantic glow. The flooring is dark terracotta tile with hand-painted details, softened by a large Persian-style area rug in rich tones of burgundy, gold, and deep green, adding warmth and color to the room. A grand stone fireplace, with a carved mantel in cream limestone, dominates one wall, creating a cozy and inviting focal point. Above the mantel, a large gilded mirror reflects the light from the windows and chandelier. A small seating area is arranged near one of the arched windows, featuring two tufted armchairs in soft, beige linen, with a carved wooden side table in between. The windows are framed with heavy velvet drapes in a deep burgundy, tied back with gold tassels to reveal the view of the lush garden outside. Opposite [...]
Design a luxurious outdoor pool area behind a grand Mediterranean-style mansion. The centerpiece is an infinity-edge pool, with crystal-clear water gently cascading over one side, blending seamlessly with the horizon. The pool is lined with light cream travertine stone, reflecting the warm glow of the sunset. Surrounding the pool is a spacious deck of polished stone tiles, arranged in an elegant pattern that complements the mansion's architecture. At one end of the pool, a sleek, modern pergola made from black metal and warm wood slats provides shade for a sophisticated lounge area. Comfortable, low-slung sofas with plush cushions in neutral tones of beige and off-white invite relaxation, while modern fire pits add a cozy ambiance for evening gatherings. The space is framed by manicured Mediterranean landscaping--olive trees, lavender bushes, and lush green hedges are strategically placed around the area, creating a serene and natural backdrop. Subtle LED lighting is embedded into the deck and around the pool’s edges, illuminating the area softly at night, creating a glamorous yet tranquil environment. A luxurious outdoor kitchen and bar area sits adjacent to the pool, featuring polished marble countertops, sleek stainless steel appliances, and bar stools with woven backs in dark, weather-resistant materials. The bar area is perfect for entertaining guests, with built-in speakers and mood lighting to enhance the evening atmosphere. The overall design is both modern and timeless, perfectly harmonizing with the Mediterranean style of the mansion.
a modern mansion with multiple pillars made of honey, the exterior of the mansion is made of honey, honeycomb. every detail of the mansion and hiney is visible, ultra-realistic textures, photorealistic, 8K resolution, high detail, soft natural lighting with glowing reflections, vibrant and energetic atmosphere.

View Limit Reached
Upgrade for premium prompts, full browsing, unlimited bookmarks, and more.
Get Premium
Limit Reached
Upgrade for premium prompts, full browsing, unlimited bookmarks, and more. Create up to 2000 AI images and download up to 3000 monthly
Get Premium
Become a member
Sign up to download HD images, copy & bookmark prompts.
It's absolutely FREE
 Login or Signup with Google
Login or Signup with Google

Become a member
Sign up to download HD images, copy & bookmark prompts.
It's absolutely FREE
 Login or Signup with Google
Login or Signup with Google

Limit Reached
Upgrade for premium prompts, full browsing, unlimited bookmarks, and more.
Get Premium











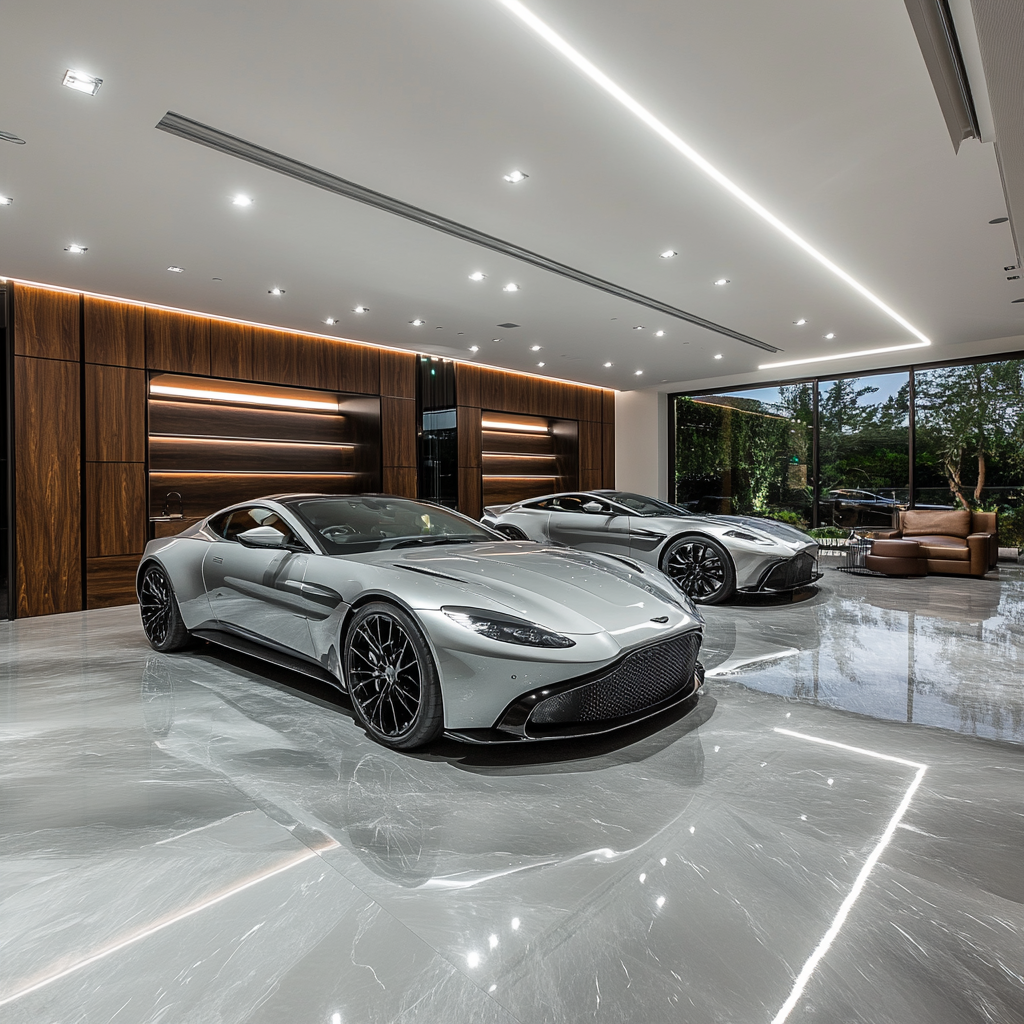










 Download Image (SD)
Download Image (SD)
 Download Image (HD)
Download Image (HD)








