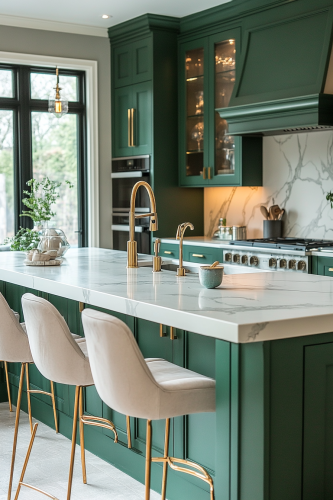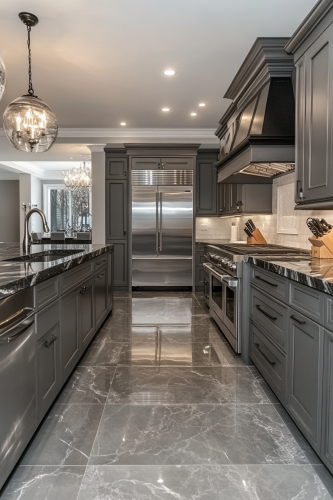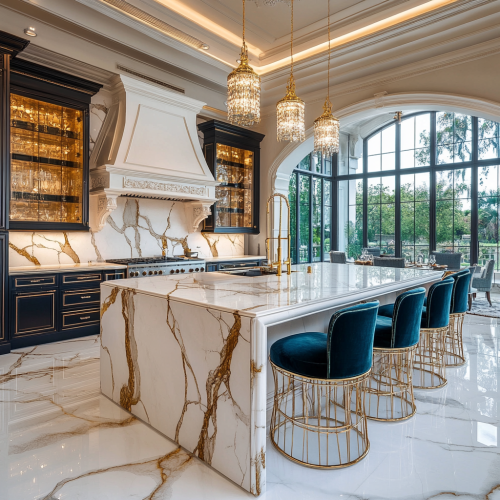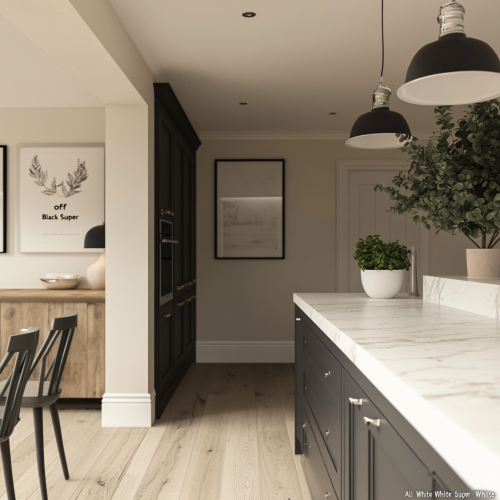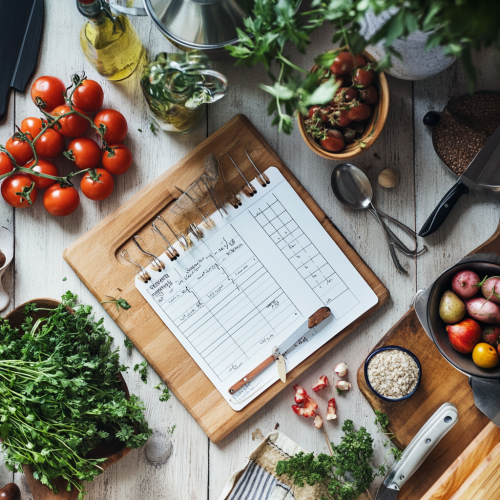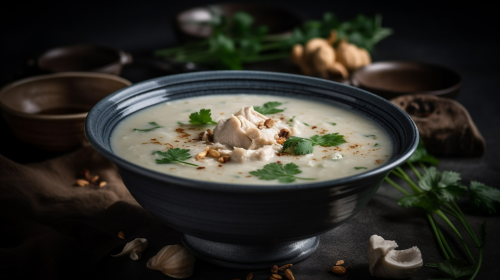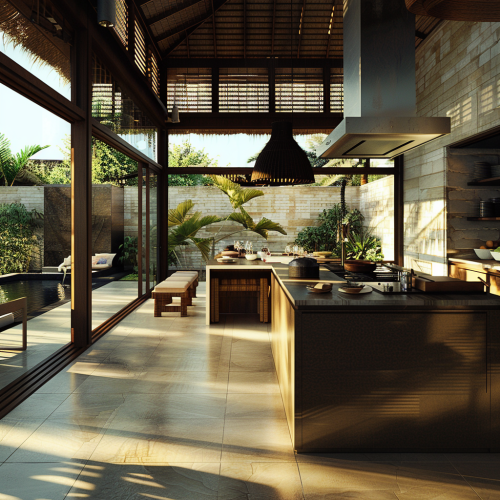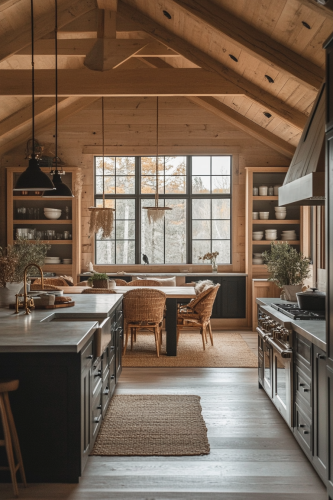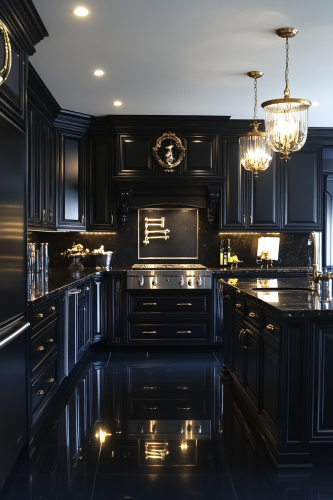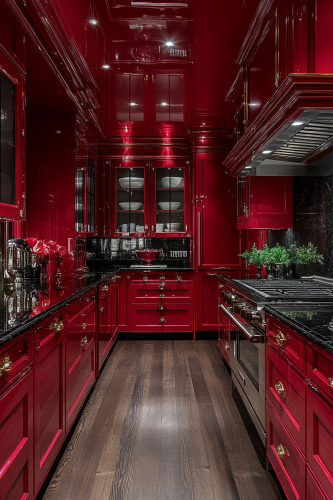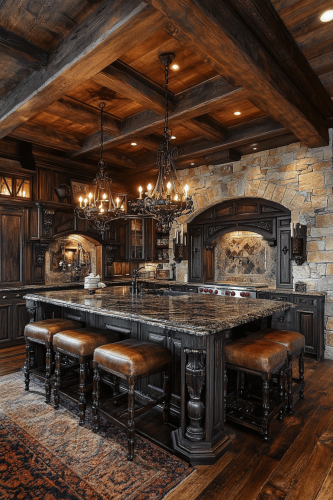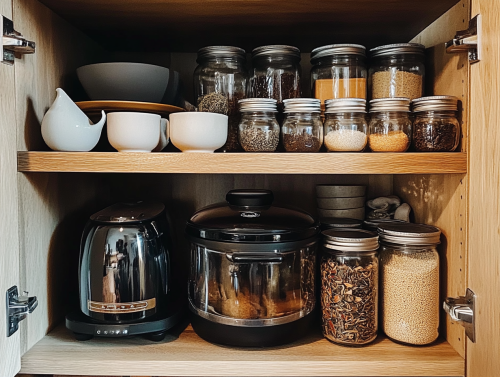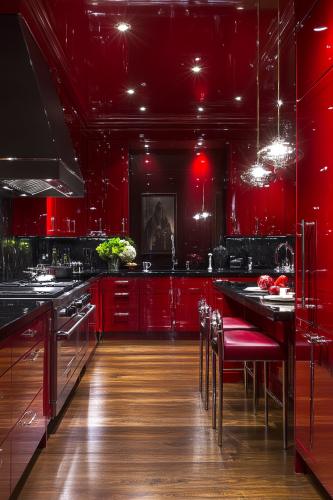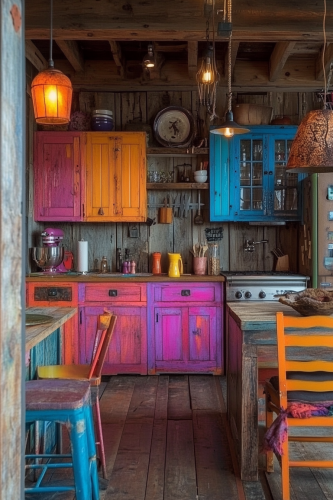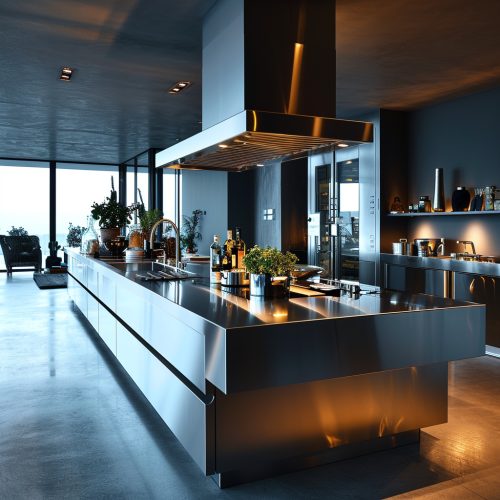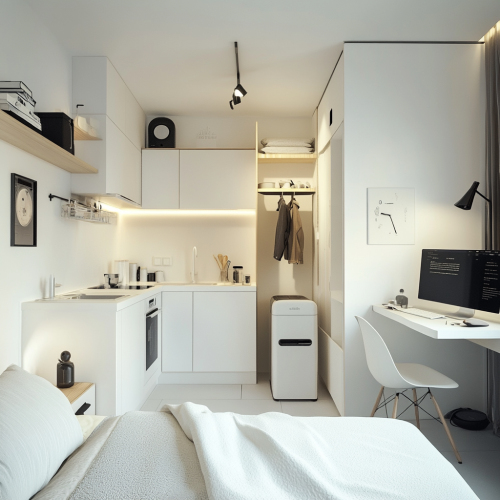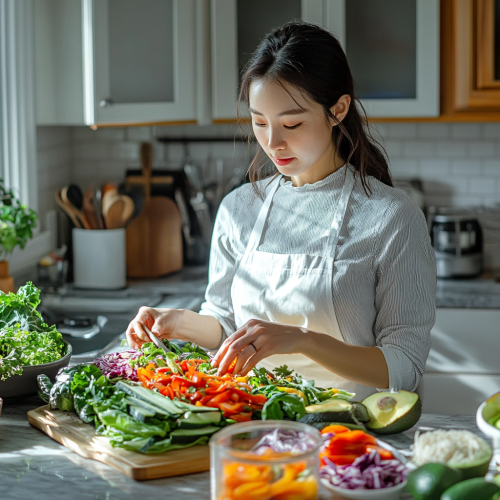Luxurious Ashen Elegance Kitchen: Elegant and Organized
License
Free to use with a link to 2moonsai.com
Similar Images
Create a photo of an emerald elegance kitchen, showcasing luxurious deep green cabinetry against white marble countertops. Highlight gold handles and faucet fixtures that add a touch of sophistication. Ensure the lighting accentuates the rich green tones and reflective surfaces for a lush, opulent feel. Include a grand kitchen island with elegant bar stools as a central feature. This image should capture the luxury and depth of the color, making it a focal point that invites viewers to explore more. Camera: DSLR - Canon EOS 5D Mark IV. Lens: Canon EF 24-70mm f/2.8L II USM. Composition: Wide shot, room-centered, horizontal orientation, balance between furniture and space. Film: Digital, high resolution, color profile sRGB. Camera settings: ISO 400, f/2.8, 1/60 sec. --ar 2:3 --v 6.1 --s 250
Design a grand, luxurious kitchen that reflects the mansion’s opulence while incorporating modern functionality. The kitchen should feature an expansive central island made of white Calacatta marble, with golden veining that harmonizes with the rich tones of the mansion's exterior. The marble countertop should have intricate, beveled edges, adding a sense of classical refinement. The island should have ample seating for casual dining, with plush velvet bar stools in a deep navy or emerald, accented with brass or gold legs to enhance the sense of luxury. The custom cabinetry is crafted from dark, rich walnut wood with detailed, inlaid paneling, and subtle gold handles, complementing the classical aesthetic. Upper cabinets feature glass doors with gold trimming, showcasing a collection of fine porcelain and crystalware, while concealed lighting adds a soft glow to highlight the textures. Beneath the island, the cabinetry includes a built-in wine fridge and additional storage space. Above the island, a row of three pendant lights hangs, each a masterpiece of blown glass and gold accents, providing warm lighting while maintaining an air of sophistication. The back wall of the kitchen features a double oven encased in a gold-trimmed, custom marble range hood, extending to the ceiling with ornate detailing. Surrounding the range, there is a stunning backsplash of white and gold marble, perfectly aligned with the tones of the island. The flooring is a seamless continuation of the polished marble found in the living room, carrying subtle gold and beige accents. The large, arched windows mirror the exterior, allowing natural light to flood the space and offer breathtaking views of the garden or terrace. Smart appliances are seamlessly integrated, blending into the [...]
Create a realistic image of a kitchen using the following colours: Farrow and Ball's "off Black" no 57 for cabinets, Farrow and Ball's "All White" (No. 2005) for walls, and Quartzite worktops in "Super White" and oak floors. Make it light and airy and modern.
house + Bali Style (Simon Velez), interior desing, Kitchen, real render, luxury
Show a luxurious kitchen outfitted with Ebony Elegance dark kitchen cabinets, accented with elegant gold handles. Pair these cabinets with a dramatic black granite island and pendant lights with dim gold lighting. The floors should be dark hardwood, adding warmth to the opulent black theme. Include a state-of-the-art espresso machine to enhance the functional yet stylish space. Neat and organized. Camera: DSLR - Canon EOS 5D Mark IV. Lens: Canon EF 24-70mm f/2.8L II USM. Composition: Wide shot, room-centered, horizontal orientation, balance between furniture and space. Film: Digital, high resolution, color profile sRGB. Camera settings: ISO 400, f/2.8, 1/60 sec. --ar 2:3 --v 6.1 --s 250
Photograph a kitchen featuring Velvet Vermilion red kitchen cabinets, with a luxurious vermilion velvet finish that adds depth and texture to the space. These cabinets should be paired with a polished black marble countertop and a mirrored backsplash to reflect light and enhance the plush effect. The flooring should be a rich, dark hardwood, adding contrast and warmth. Elegant silver or crystal hardware and sophisticated bar stools can complete the luxurious design. Neat and organized. Camera: DSLR - Canon EOS 5D Mark IV. Lens: Canon EF 24-70mm f/2.8L II USM. Composition: Wide shot, room-centered, horizontal orientation, balance between furniture and space. Film: Digital, high resolution, color profile sRGB. Camera settings: ISO 400, f/2.8, 1/60 sec. --ar 2:3 --v 6.1 --s 250
Visualize a colorful eclectic small cabin interior kitchen with brightly painted cabinets, mismatched chairs, and a variety of colorful textiles. Include unusual light fixtures and a diverse mix of patterns and materials. The decor should be bold and vibrant, reflecting a joyful and creative spirit. The kitchen should be tidy but full of life, showcasing an eclectic style. Photograph the kitchen to capture its playful, artistic atmosphere. Neat and organized. Camera: DSLR - Canon EOS 5D Mark IV. Lens: Canon EF 24-70mm f/2.8L II USM. Composition: Wide shot, room-centered, horizontal orientation, balance between furniture and space. Film: Digital, high resolution, color profile sRGB. Camera settings: ISO 400, f/2.8, 1/60 sec. --ar 2:3 --v 6.1 --s 250
The image shows a residential space in the form of a small studio apartment. The structure and interior of the room are compact, but functionally composed, in a white tone overall, and contain elements like this. Kitchen space: Basic kitchen facilities are placed on the left. The sink is installed on one wall of the space, and on top of it is a white-toned top and bottom for holding kitchen supplies. As for home appliances, there is a small refrigerator at the bottom, and induction is also arranged, so simple cooking seems possible. Workplace: To the right of the room is a computer desk. There is a desktop computer on the desk, indicating that it is a space where you can study or work in this room. There is also a small drawer next to your desk to store necessary stationery and belongings. The chairs are office chairs with wheels for easy movement of users. Bedroom Space: A bed is placed at the bottom of the image. A white blanket over the bed adds to the overall bright and tidy atmosphere of the room. Wardrobe: A white closet sits on the right wall of the room, with several doors and drawers to organize your clothes or items. The closet is bright in tone, harmonizing with the rest of the room. Floor and carpet: The floor is white polling tile, which gives it a neat feel, and there is a small carpet next to the bed for a space-separating feel. This room is designed to be narrow but efficient as a whole, and it is a compact space that can meet basic living functions. This is a view of the room as a whole from the user's perspective.

View Limit Reached
Upgrade for premium prompts, full browsing, unlimited bookmarks, and more.
Get Premium
Limit Reached
Upgrade for premium prompts, full browsing, unlimited bookmarks, and more. Create up to 2000 AI images and download up to 3000 monthly
Get Premium
Become a member
Sign up to download HD images, copy & bookmark prompts.
It's absolutely FREE
 Login or Signup with Google
Login or Signup with Google

Become a member
Sign up to download HD images, copy & bookmark prompts.
It's absolutely FREE
 Login or Signup with Google
Login or Signup with Google

Limit Reached
Upgrade for premium prompts, full browsing, unlimited bookmarks, and more.
Get Premium












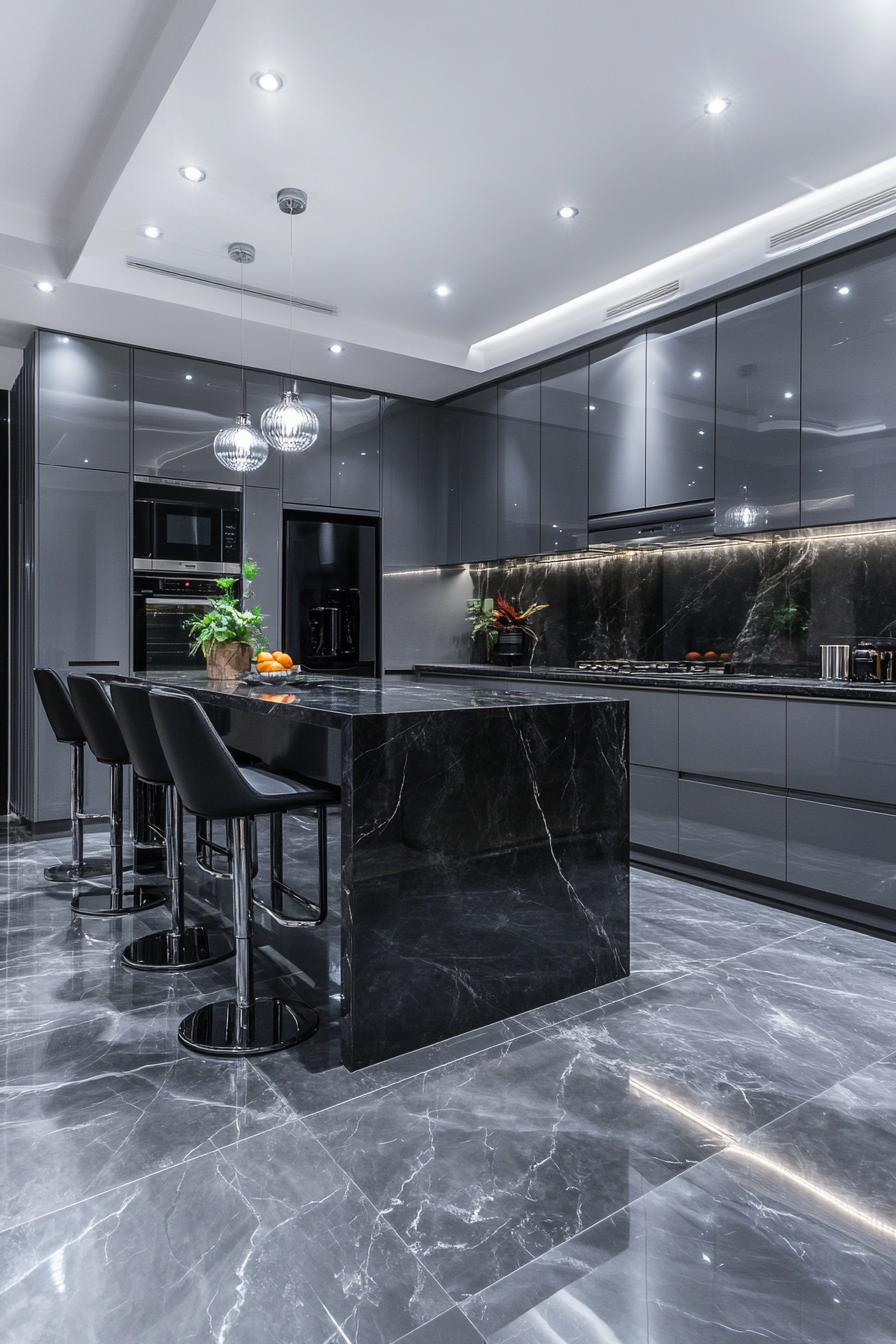









 Download Image (SD)
Download Image (SD)
 Download Image (HD)
Download Image (HD)




