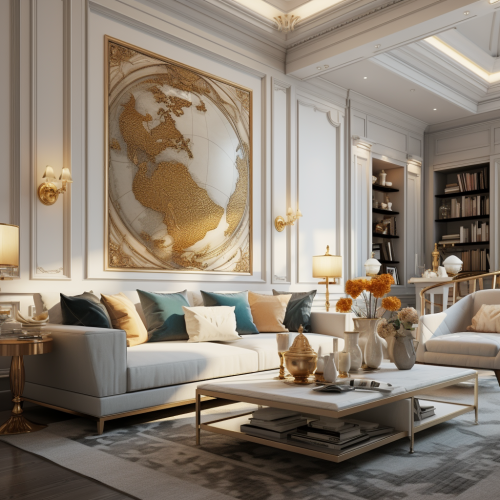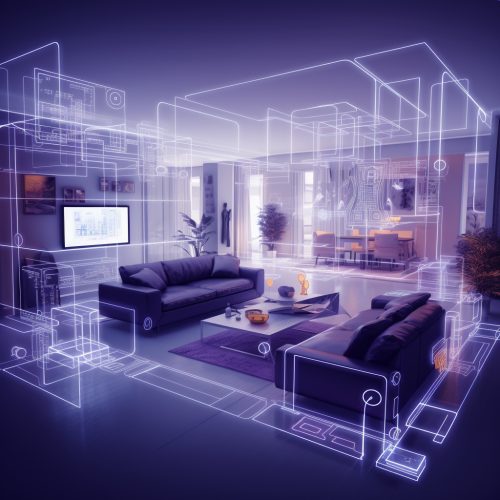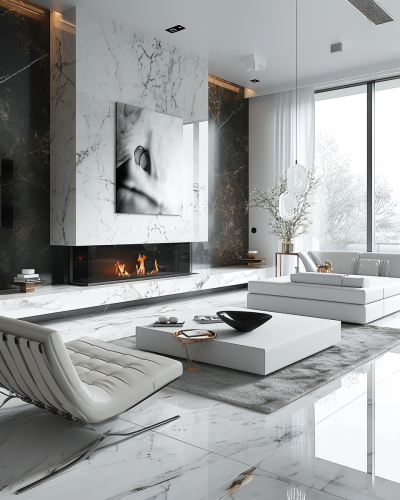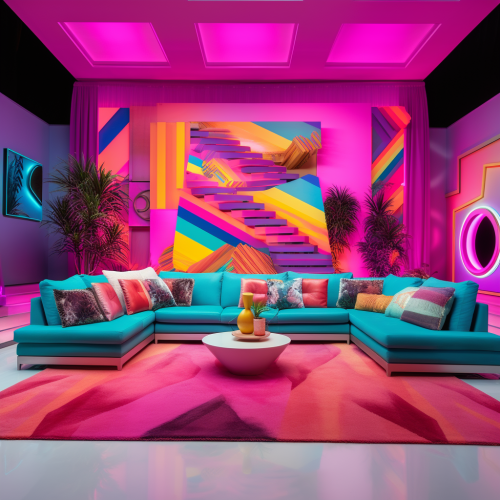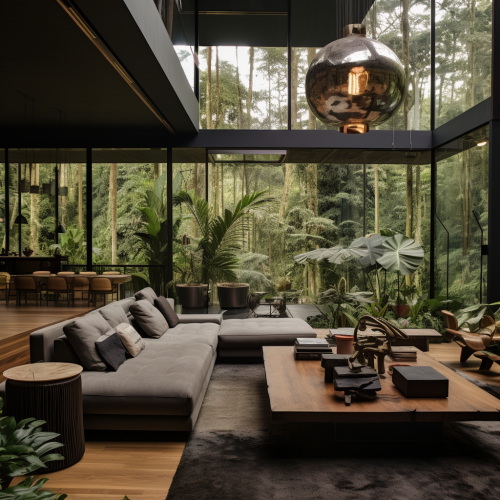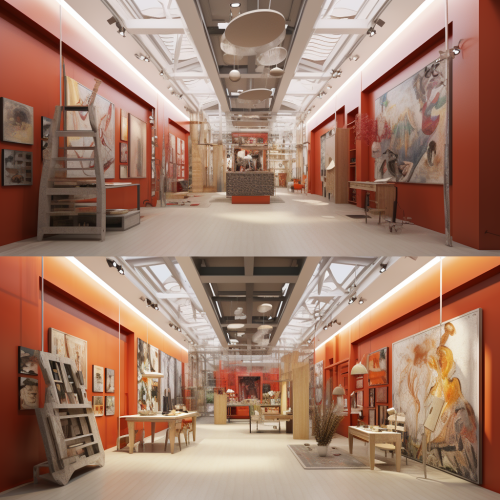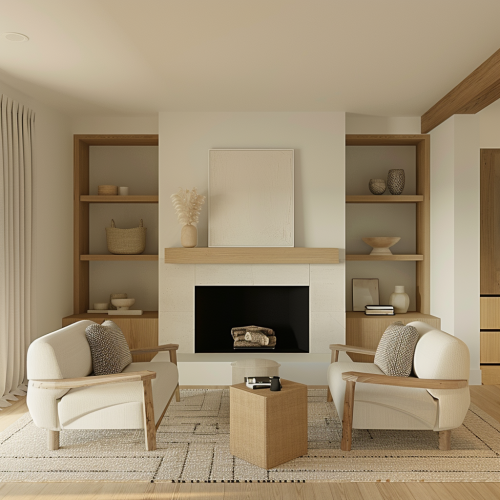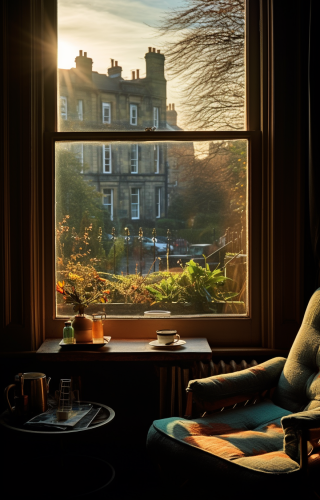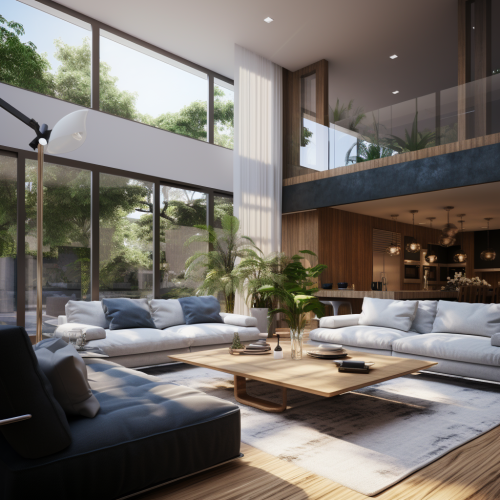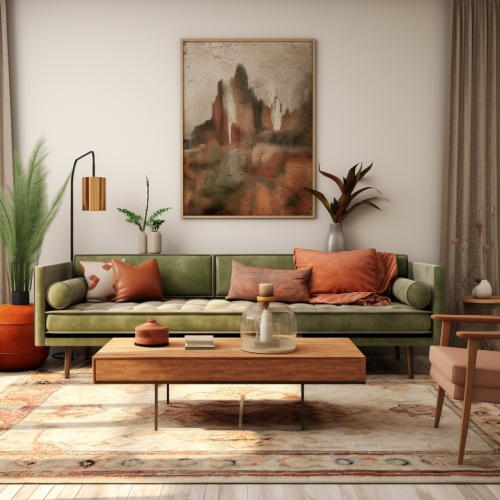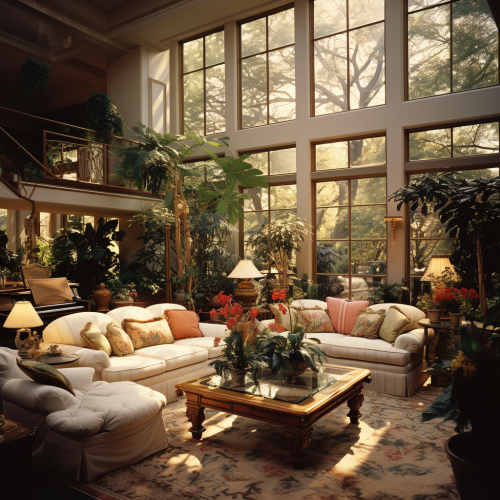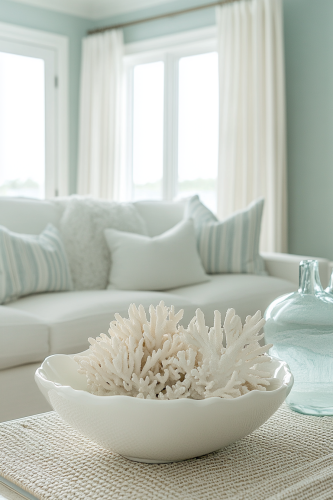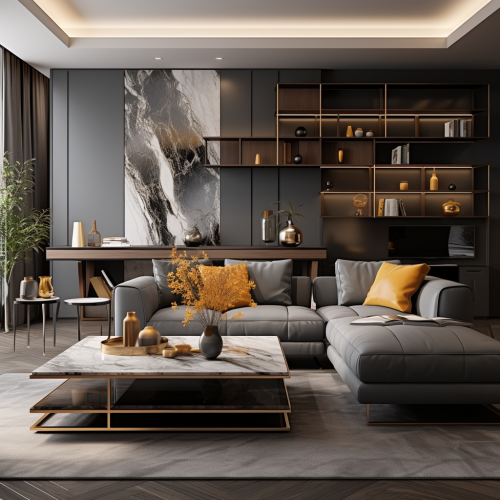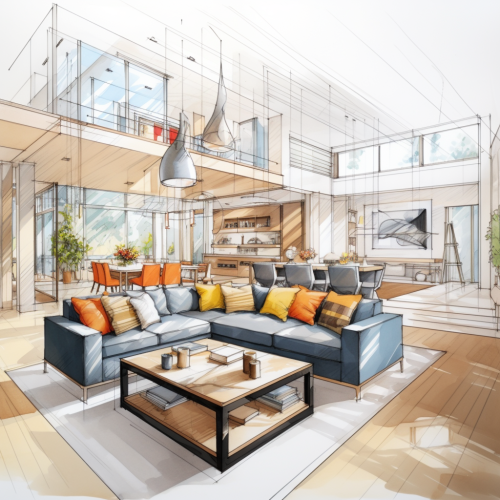Modern living room design by Rangr Studio Architects
Prompt
License
Free to use with a link to 2moonsai.com
Similar Images
floorplan gridlines imposed on contemporary open concept living room, 4k, purple hues, white background, hud, generative ai, futuristic
Alcohol-marker sketch of a soft-hued, contemporary modern living room by an interior designer, incorporating natural materials blending the ruggedness of stone with the gentleness of light wood. The sketch includes a three-dimensional perspective, corresponding floor plan, and corresponding front view of the space, displaying the innovative architectural design elements, gentle tones --v 6.0
elegant modern living room, sleek design, minimalist style, high-end appliances::2 soft natural lighting, wide shot, stainless steel and white marble::1 --ar 4:5 --s 250 --v 6.0
**a highly realistic photograph of set design of a living room with LED walls for an interactive singing competion show set in a los angeles mansion. Modern, colourful, MTV TRL STYLE. Highly detailed, highly realistic. Pop futurism, Memphis design. Sony PXW-Z450 --s 50
A shop three views of the art studio design, below a single room,double-storey, 5 meters wide, 15 meters long, 6 meters high, four hooms,artistic style, reasonable layout,classroom, toilet, corridor, reception area, super Clear, Art Deco decor-- v4
cascais living room with fireplace wall, build in shelving on both sides of fireplace, light wood, white, turquoise color scheme sherwin williams refuge paint, 8k realistic, inspired by Studio McGee design
In the window of a british home, in a modern living room, from the point of view through the window looking out onto the street, --ar 9:14
Design a serene image of a Seafoam Simplicity Studio, where light seafoam green walls create a calming backdrop for coastal preppy living room decor. Minimalist furniture with clean lines should keep the space feeling open and airy. Subtle nautical accents, such as white coral and sea glass, can add depth without overwhelming the tranquil vibe. The layout should emphasize openness and light, with sheer curtains softly diffusing sunlight. This photo should be so peaceful and elegantly simple that it draws viewers into the tranquility of a seafoam simplicity studio. Neat and organized. Full view shot. Camera: DSLR - Canon EOS 5D Mark IV. Lens: Canon EF 24-70mm f/2.8L II USM. Composition: Wide shot, room-centered, horizontal orientation, balance between furniture and space. Film: Digital, high resolution, color profile sRGB. Camera settings: ISO 400, f/2.8, 1/60 sec. --ar 2:3 --v 6.1 --s 250
a dark hypermodern living room of a minimalist style, black as the main colour, with hexagonal shaping
living room designs with a gray and gold concept design, with decorations, 4k, hyper realistic photo --s 250

View Limit Reached
Upgrade for premium prompts, full browsing, unlimited bookmarks, and more.
Get Premium
Limit Reached
Upgrade for premium prompts, full browsing, unlimited bookmarks, and more. Create up to 2000 AI images and download up to 3000 monthly
Get Premium
Become a member
Sign up to download HD images, copy & bookmark prompts.
It's absolutely FREE
 Login or Signup with Google
Login or Signup with Google

Become a member
Sign up to download HD images, copy & bookmark prompts.
It's absolutely FREE
 Login or Signup with Google
Login or Signup with Google

Limit Reached
Upgrade for premium prompts, full browsing, unlimited bookmarks, and more.
Get Premium












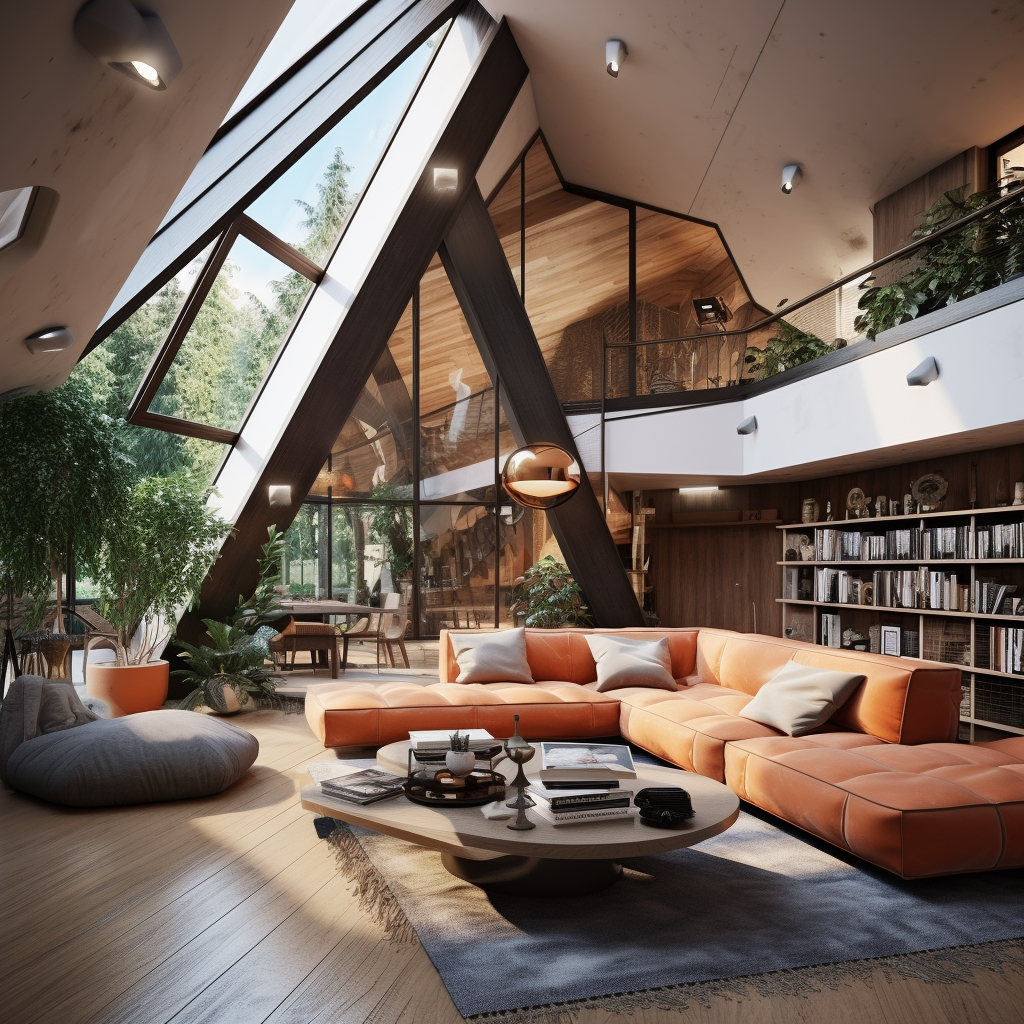











 Download Image (SD)
Download Image (SD)
 Download Image (HD)
Download Image (HD)




