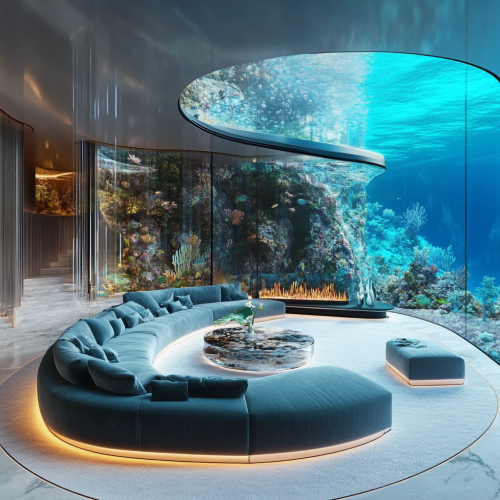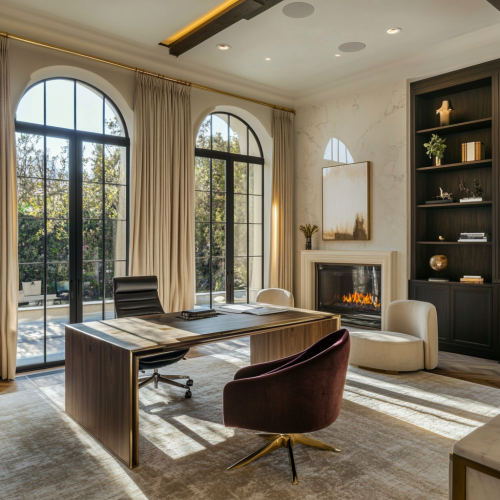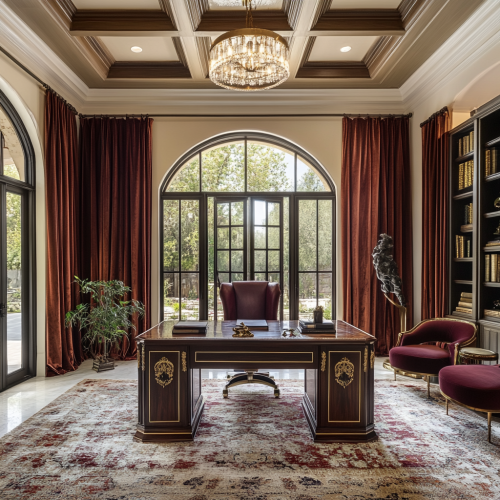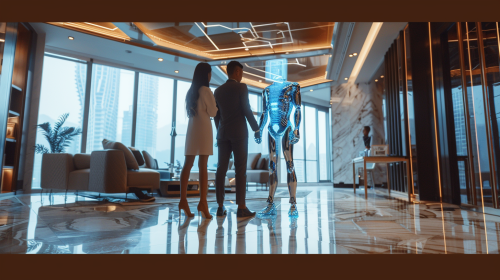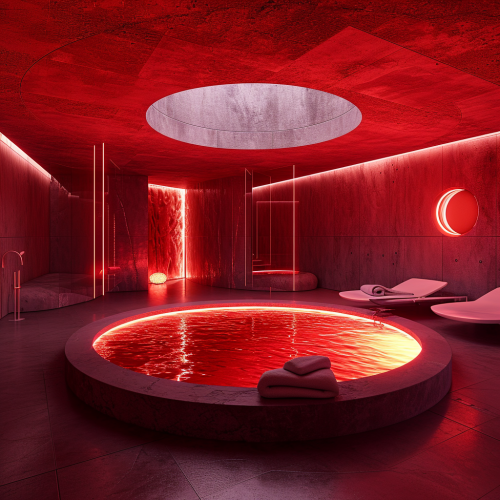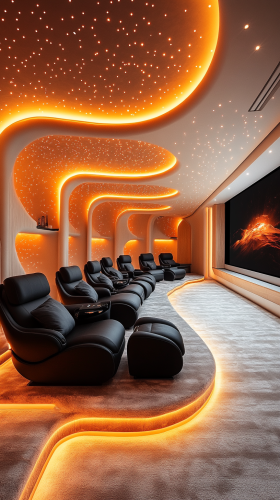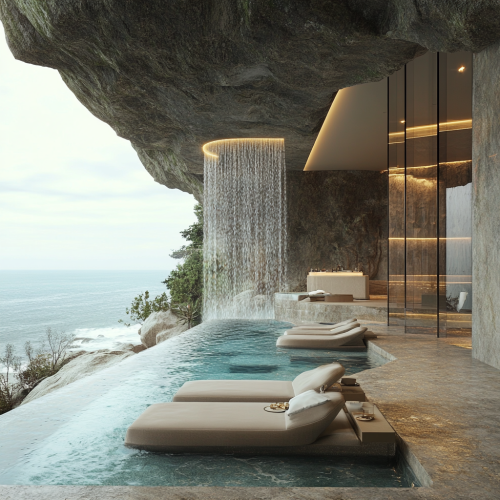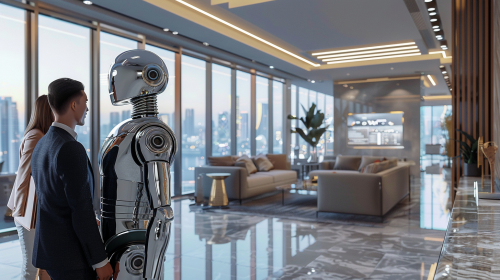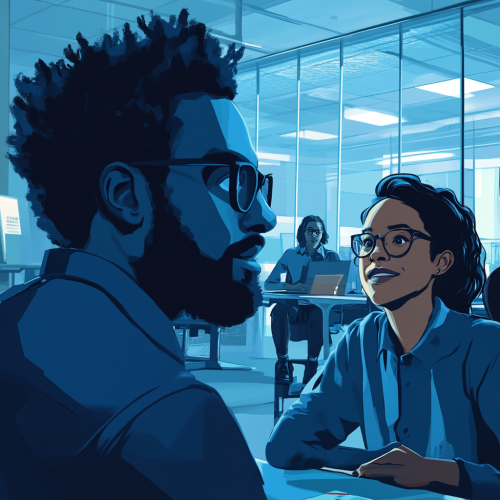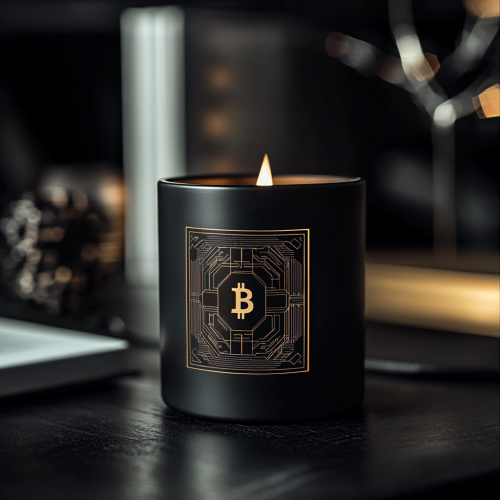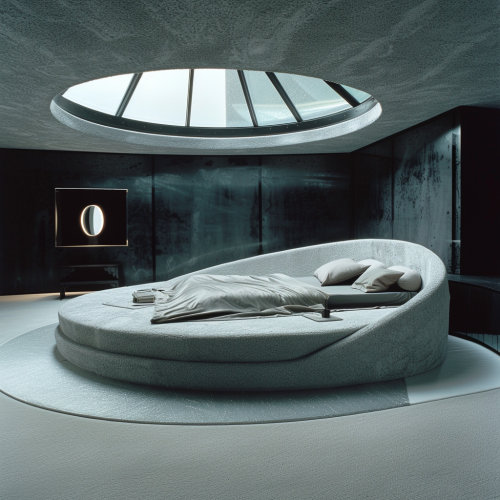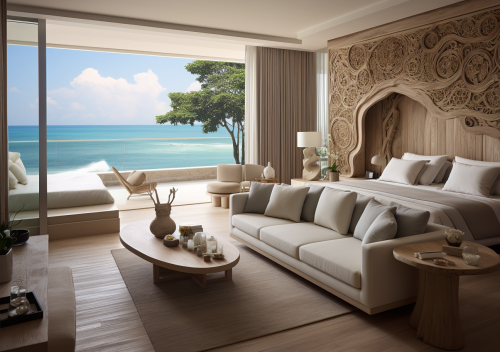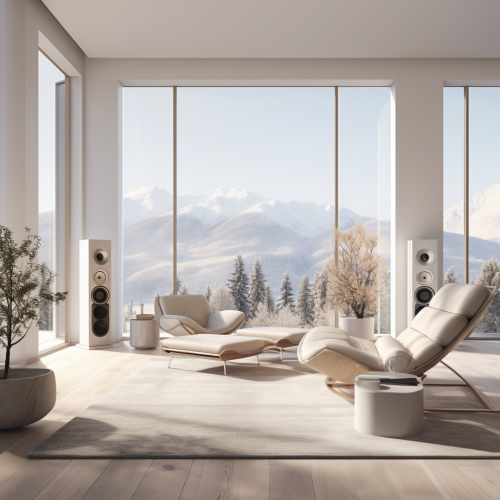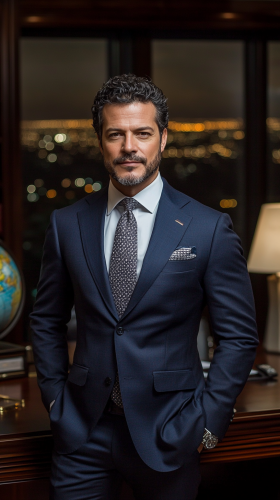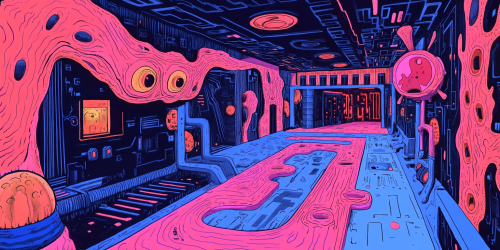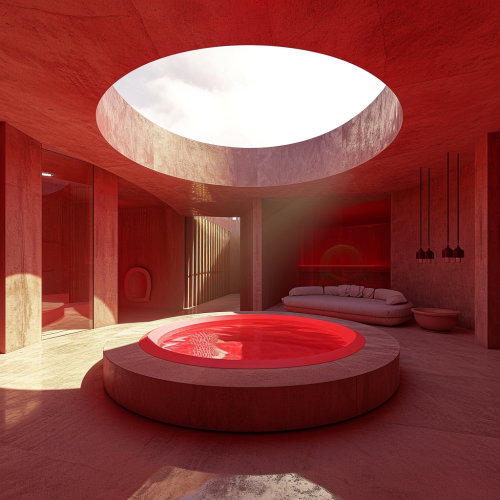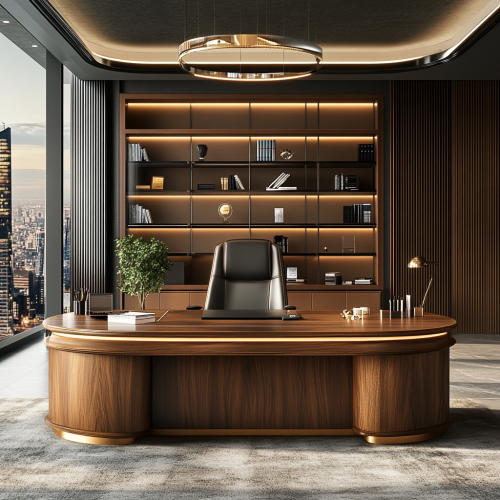Luxurious Futuristic Office Room
License
Free to use with a link to 2moonsai.com
Similar Images
Design a luxurious, futuristic living room for an underwater mansion with a grand, open layout that seamlessly blends interior and exterior environments. The room features enormous, curved floor-to-ceiling glass walls that offer panoramic views of the surrounding ocean, showcasing vibrant coral reefs and marine life in breathtaking detail. The furniture is sleek, elegant, and custom-designed, featuring modular low-profile sofas in deep sea-blue velvet, combined with chrome and glass accent tables. The seating area is centered around a floating, transparent glass coffee table with a polished steel base, reflecting the modernity of the space. An ultra-slim, suspended fireplace, encased in clear glass with soft LED lighting, floats in the center of the room, radiating warmth without obstructing the ocean view. The floor is made of polished white marble with subtle blue veining, giving it a reflective quality that mimics the ocean’s surface. Integrated LED lighting beneath the floor adds a soft glow, which can change colors to reflect the mood-- from deep azure to soft coral pink. The lighting flows up into the walls, creating a seamless transition of light, as though the entire room is illuminated by the surrounding water. Above, the ceiling is a modern architectural masterpiece: sculpted in a wave-like formation with recessed lighting strips that mimic the gentle movement of water. Small, built-in bioluminescent features on the ceiling give off a soft, ambient glow, resembling stars seen from beneath the ocean’s surface. Incorporate avant-garde art installations inspired by marine life, such as a large kinetic sculpture that moves subtly, imitating the sway of sea plants. The walls also feature vertical living plant installations with aquatic vegetation, seamlessly [...]
Design a luxurious home office for a Mediterranean-inspired mansion, blending traditional elegance with modern sophistication. The office features large arched windows with black iron frames, offering ample natural light and a view of the landscaped garden or courtyard. These windows are adorned with rich, velvet curtains in deep burgundy, adding a sense of opulence and privacy when drawn. The centerpiece of the room is a custom-built, grand wooden desk made from dark walnut with intricate carvings along the edges. The desk is large enough to hold important documents, personal items, and a laptop, with brass inlays on the corners for a touch of refined luxury. The desk is complemented by a high-back leather chair in deep burgundy or dark brown, adding to the richness of the space. Behind the desk, there is a floor-to-ceiling custom bookshelf, crafted from the same dark walnut wood, with built-in lighting to illuminate carefully curated books, antique sculptures, and personal mementos. The shelves are decorated with a mix of classic literature and ornate decor, like bronze sculptures, Mediterranean vases, and crystal decanters. The walls are paneled in warm, cream tones with gold accents and intricate moldings that reflect the opulent style of the mansion. The ceiling features a coffered design with recessed lighting, adding depth to the room. A grand chandelier with crystal details hangs from the center, casting a warm glow over the space. On the opposite side of the room, a comfortable seating area invites relaxation and conversation. It includes two velvet armchairs in burgundy, paired with a small marble coffee table with brass legs. The chairs are positioned in front of a marble fireplace, adorned with gold detailing and flanked by tall, antique mirrors that [...]
3D schematic view of futuristic round luxury spa room with circular pool in the center designed by JJames turrell neon red, soft stone texture, hyper minimal, ultra minimal, autocad previs schematic of room technical drawing plan --v 6.0
An ultra-modern home cinema with white walls and black seating, including luxurious black recliners. LED lights in an orange tone line the ceiling and baseboards, creating an immersive, ambient glow that enhances the cinematic experience. The room is equipped with a large smart screen and surround sound, giving it a high-tech edge. Ultra-realistic, ultra-high definition. --ar 9:16 --style raw --v 6.1 --s 750
Design an ultra-luxurious private spa located within a cliffside mansion, fully embracing the natural rock formations while maintaining a clean, modern aesthetic. The spa should feature an indoor infinity pool, its edges seamlessly blending into the rock, giving the impression that the water is cascading into the surrounding ocean below. The pool should have a natural stone deck in neutral tones, with integrated underwater lighting to create an ambient glow at night. Surrounding the pool, incorporate smooth stone pathways and lush greenery, blending the man-made elements with nature. Next to the pool, design a steam room with glass walls, offering stunning views of the ocean and cliffs. The interior of the steam room should be lined with natural marble in soft beige and cream tones, featuring subtle gold accents to enhance the luxurious feel. The glass door should be frameless, contributing to the clean, seamless design. Include a hot tub built into the stone, with softly bubbling water and surrounded by large, smooth rocks to integrate the natural landscape. The water should have a soft, blue glow from underwater lighting, creating a tranquil ambiance. The spa’s flooring should be a continuation of the light-toned natural stone, extending into a relaxation lounge area. Here, place several modern chaise longues in soft, neutral fabrics like linen or cotton, paired with minimalist side tables made from marble and wood. Above the lounge area, hang a large modern chandelier made of cascading glass orbs that mimic the look of falling water, tying the design back to the natural elements. A natural waterfall outside flows down into the spa, visible through a large, open window cut into the stone wall, bringing the soothing sound of water into the space without [...]
A full AI call bot consulting with a couple inside a luxurious real estate office. The bot, with a futuristic chrome finish, is presenting property details on a transparent holographic display. The couple, dressed in formal attire, looks engaged while the office setting features marble floors, large windows with cityscape views, and modern furniture. Warm lighting creates a professional atmosphere. --ar 16:9 --v 6.0
A black cat, dressed in a sharp business suit, stands confidently at the entrance of a luxurious office, throwing out a golden retriever puppy wearing a white dress shirt. The cat’s expression is stern and authoritative, while the puppy looks surprised and nervous, stumbling as it’s being ushered out. The office is modern and high-end, with a large desk, leather chair, and floor-to-ceiling windows showcasing a city skyline. Papers are scattered near the door, hinting at a tense meeting. The contrast between the serious, dark-clad cat and the innocent, wide-eyed puppy creates a humorous yet dramatic scene. --ar 9:16
a circular bed in a room with a circular glass roof for a princess in 200 years, in the style of zaha hadid with carbon fibre walls varnished in satin and light concrete looking thick carpet
Luxurious portrait of a mature Brazilian man in his early 50s with an athletic build, wearing a dark navy blue suit, light shirt, and subtle patterned tie. He stands in a sophisticated office with dark wood furniture, a large desk, bookshelves with leather-bound books, a classic globe, and discreet art. The office is warmly lit by a desk lamp, with city lights visible through a window in the background. His face is strong, with dark brown eyes, a square jaw, and neatly groomed dark hair and beard with gray touches. Wearing a silver watch, minimalist cufflinks, and a silk pocket square. Posture is confident with one hand on a luxurious pen, exuding authority. Lighting highlights facial features and textures with a sober color palette of dark blue, gray, and white. --v 6.1 --ar 9:16
3D schematic view of futuristic round luxury spa room with circular pool in the center designed by JJames turrell neon red, soft stone texture, skylight circular above, hyper minimal, ultra minimal, autocad previs schematic of room technical drawing plan --v 6.0
Generate an image of the CEO's office in a large company. The office should be spacious and luxurious, with a large wooden executive desk placed at the center, paired with a leather executive chair. The desk should be neatly organized with documents, a computer, and a pen holder. Behind the desk, there is a bookshelf and a large window that offers a view of city skyscrapers, with natural light illuminating the room. The walls should be adorned with expensive artwork, creating an overall sophisticated and professional business environment with a calm color scheme.

View Limit Reached
Upgrade for premium prompts, full browsing, unlimited bookmarks, and more.
Get Premium
Limit Reached
Upgrade for premium prompts, full browsing, unlimited bookmarks, and more. Create up to 2000 AI images and download up to 3000 monthly
Get Premium
Become a member
Sign up to download HD images, copy & bookmark prompts.
It's absolutely FREE
 Login or Signup with Google
Login or Signup with Google

Become a member
Sign up to download HD images, copy & bookmark prompts.
It's absolutely FREE
 Login or Signup with Google
Login or Signup with Google

Limit Reached
Upgrade for premium prompts, full browsing, unlimited bookmarks, and more.
Get Premium












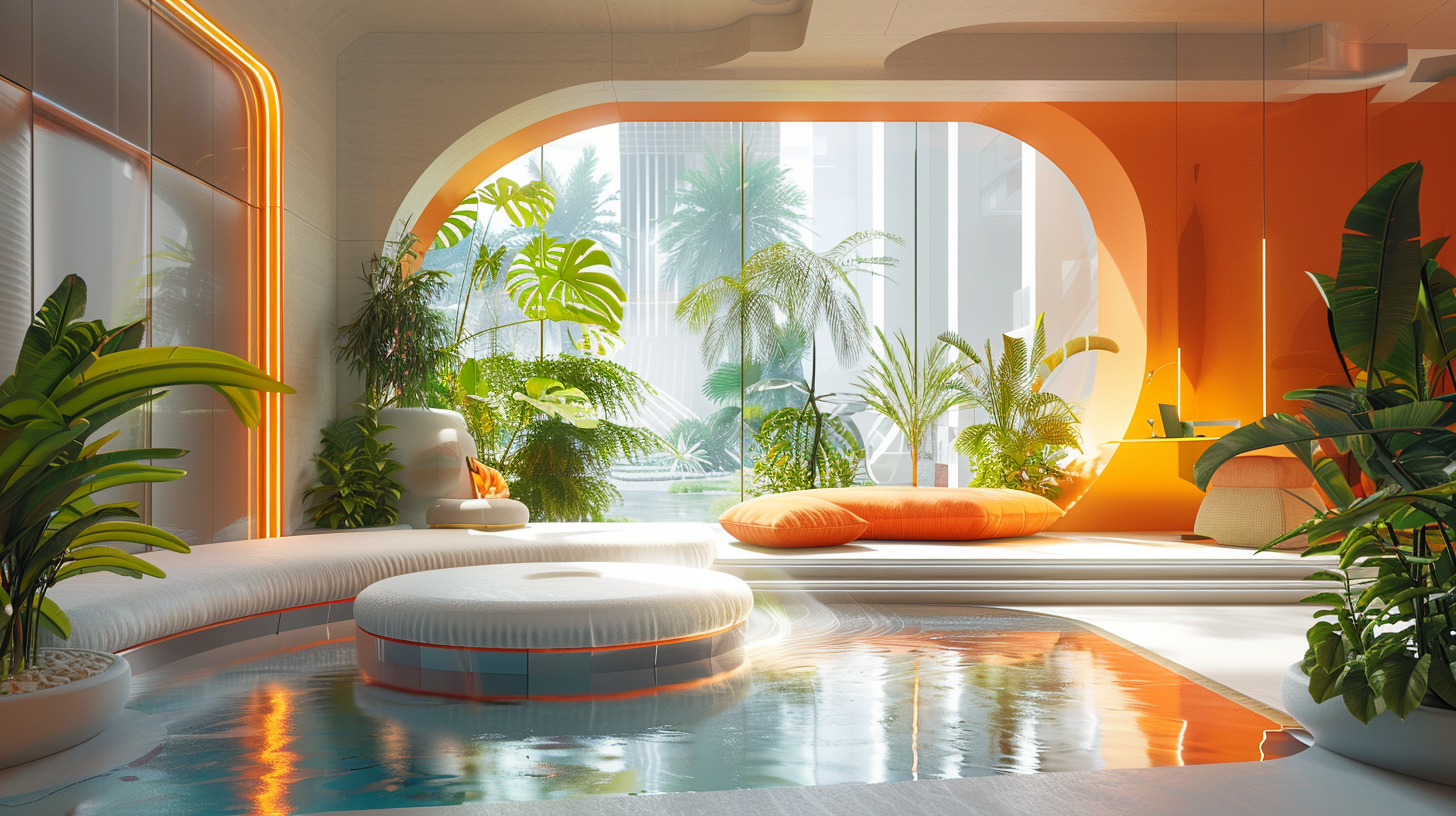









 Download Image (SD)
Download Image (SD)
 Download Image (HD)
Download Image (HD)




