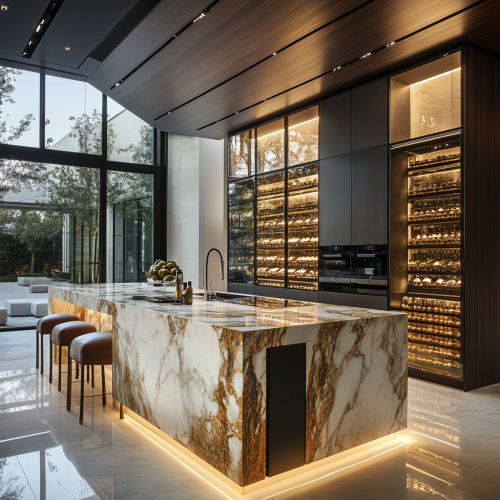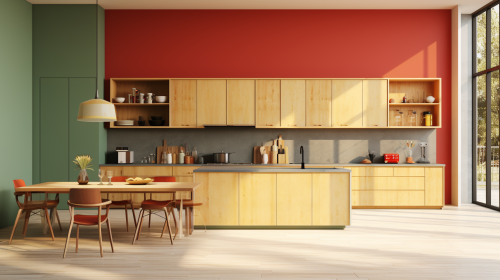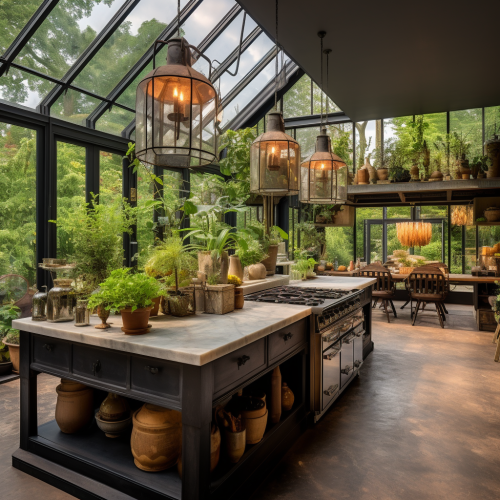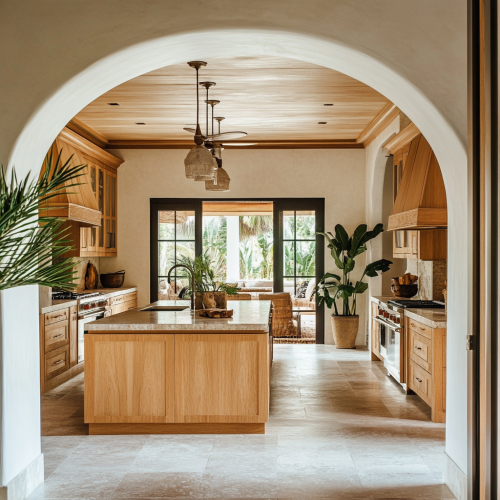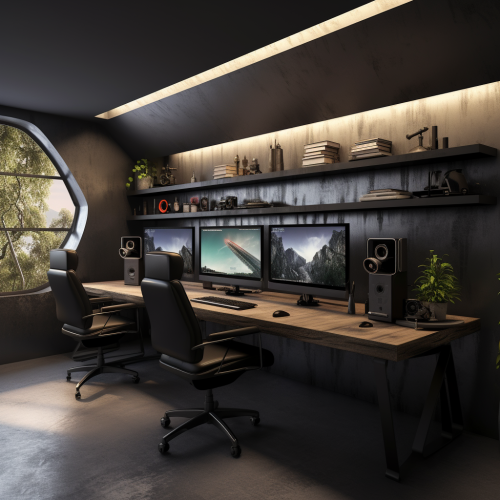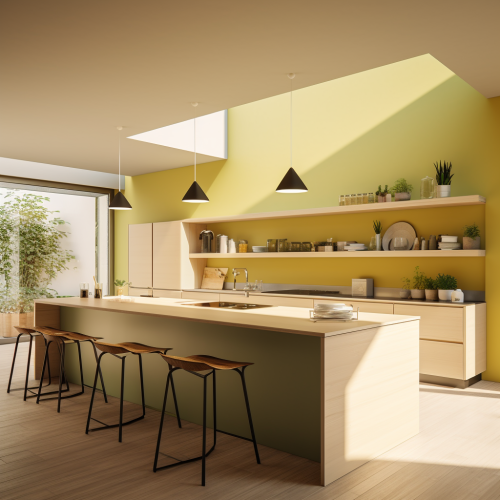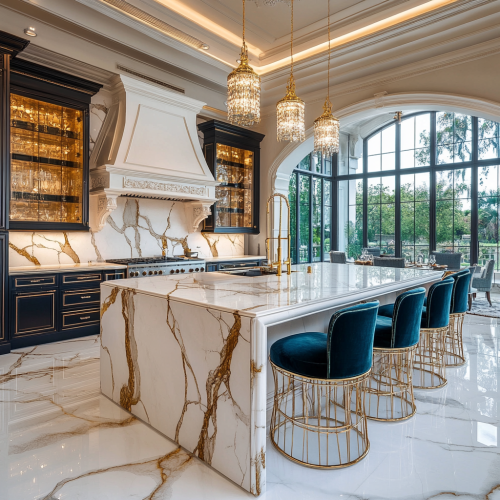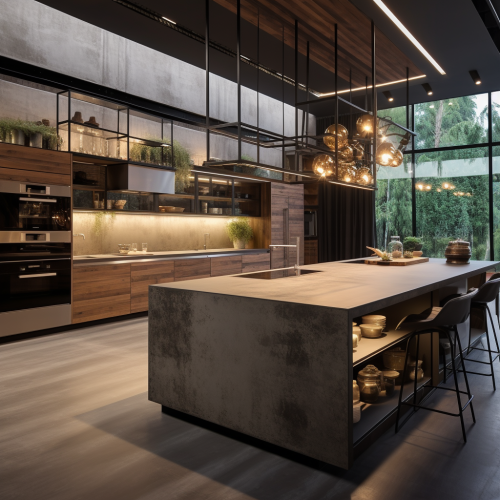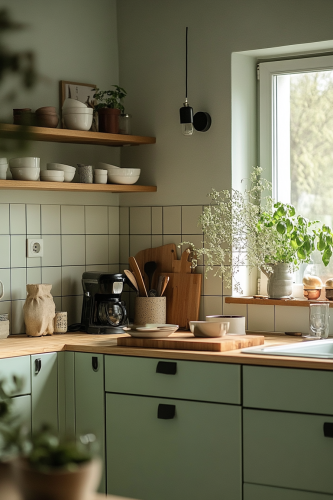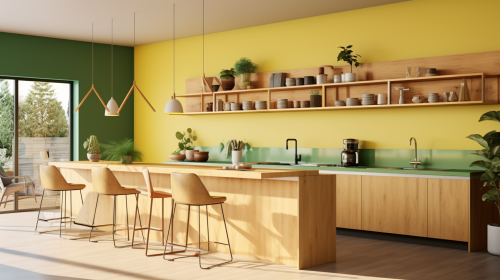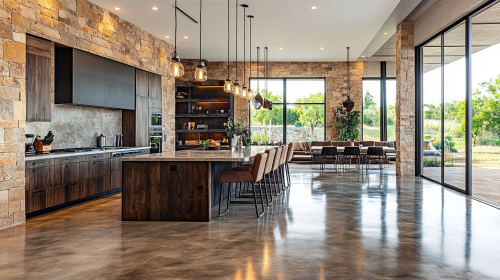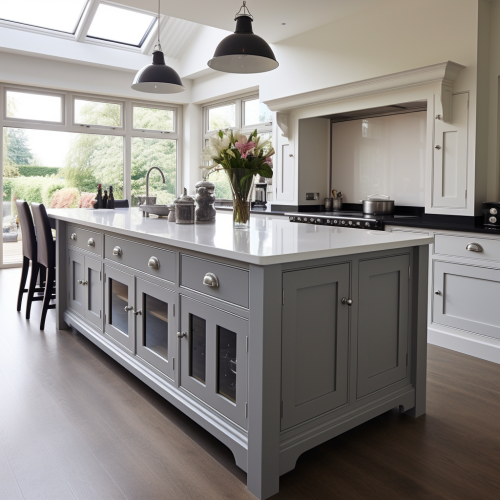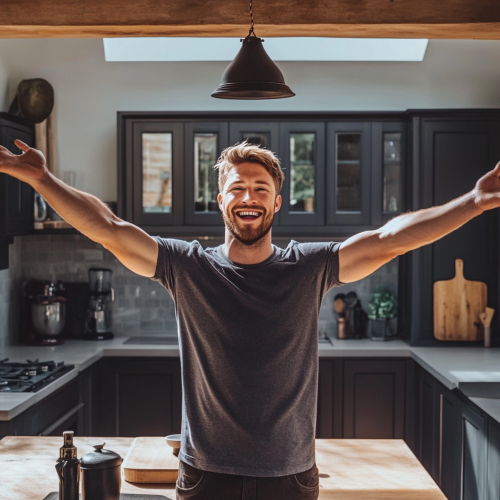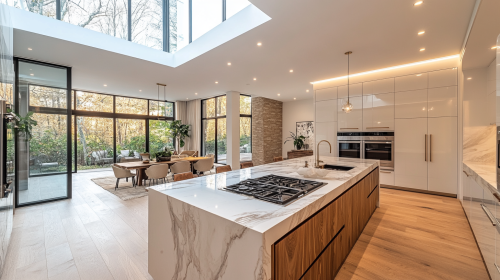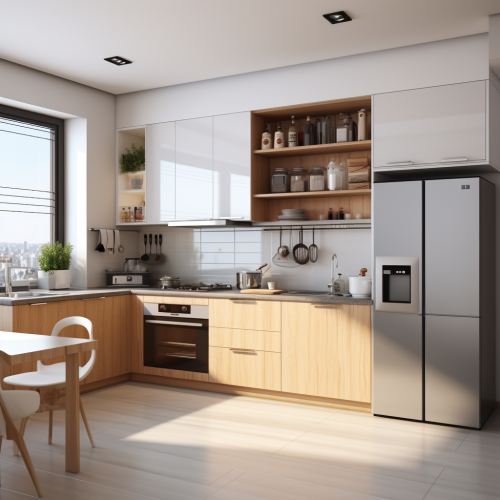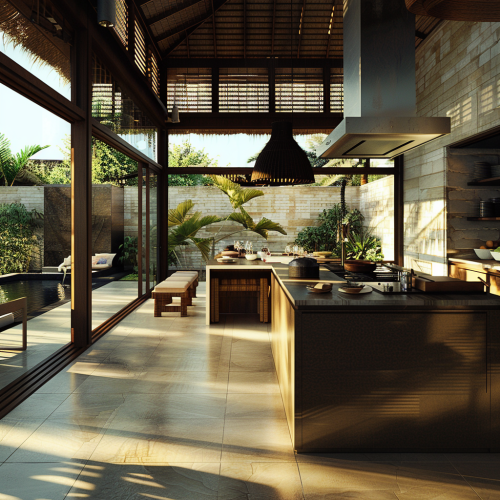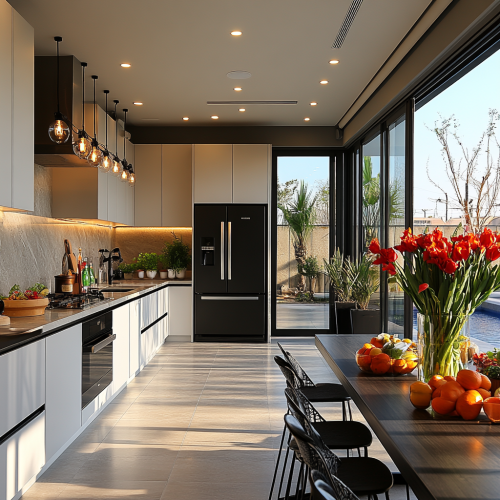L Shape Kitchen Interior Design
License
Free to use with a link to 2moonsai.com
Similar Images
The kitchen is a seamless blend of modern functionality and luxurious design. At the center is a massive island made from a single slab of Calacatta gold marble, with integrated induction cooktops and hidden downdraft ventilation. The island’s surface is lit from beneath, creating a floating effect, and features bar seating with stools upholstered in custom leather. Behind the island, the back wall is made of floor-to-ceiling black-tinted glass, hiding top-of-the-line appliances, including Sub-Zero refrigerators and Wolf ovens, all seamlessly integrated into the custom cabinetry, which is made from a combination of matte black lacquer and walnut veneer. A glass-enclosed wine room sits adjacent to the kitchen, its floor-to-ceiling racks filled with rare vintages, illuminated by soft, ambient lighting. To one side, an automated window system opens entirely to transform the kitchen into an indoor-outdoor space, connecting it to a private courtyard garden, perfect for al fresco dining in the heart of the city. The floors are heated with radiant technology, ensuring comfort year-round, while voice-controlled lighting and appliances provide the ultimate in convenience and modern living
Architectural design, a kitchen island in very large conservatory with lots of plants, very high ceilings, herbs, industrial modern design, gate is open with garden next to it, there's a log burner on the terrace and wild planting
a 12 x 10 room with an “L” desk along the walls made from stained black concrete . 3 monitors are on the desk and a window above each length of desk.
A L shape kitchenset with long kitchen island, large light yellow wall, luxury interior, minimalist style, side natural light, hyper realistic, green complementary color--ar 16:9
Design a grand, luxurious kitchen that reflects the mansion’s opulence while incorporating modern functionality. The kitchen should feature an expansive central island made of white Calacatta marble, with golden veining that harmonizes with the rich tones of the mansion's exterior. The marble countertop should have intricate, beveled edges, adding a sense of classical refinement. The island should have ample seating for casual dining, with plush velvet bar stools in a deep navy or emerald, accented with brass or gold legs to enhance the sense of luxury. The custom cabinetry is crafted from dark, rich walnut wood with detailed, inlaid paneling, and subtle gold handles, complementing the classical aesthetic. Upper cabinets feature glass doors with gold trimming, showcasing a collection of fine porcelain and crystalware, while concealed lighting adds a soft glow to highlight the textures. Beneath the island, the cabinetry includes a built-in wine fridge and additional storage space. Above the island, a row of three pendant lights hangs, each a masterpiece of blown glass and gold accents, providing warm lighting while maintaining an air of sophistication. The back wall of the kitchen features a double oven encased in a gold-trimmed, custom marble range hood, extending to the ceiling with ornate detailing. Surrounding the range, there is a stunning backsplash of white and gold marble, perfectly aligned with the tones of the island. The flooring is a seamless continuation of the polished marble found in the living room, carrying subtle gold and beige accents. The large, arched windows mirror the exterior, allowing natural light to flood the space and offer breathtaking views of the garden or terrace. Smart appliances are seamlessly integrated, blending into the [...]
extraordinarily beautiful modern kitchen mix of organic, industrial and modern style with indirect light and a kitchen island
Create a soft green minimalist kitchen with pale green cabinets and minimal hardware for a clean, understated look. Focus on the functionality of the space, showcasing built-in appliances and well-organized storage solutions. Keep decor to a minimum, with perhaps a single piece of abstract art or a vase of simple flowers to accentuate the minimalist vibe. Ensure the space is flooded with natural light, making it feel open and airy. This photo should appeal to viewers who appreciate minimalism, with its calm colors and streamlined design. Neat and organized. Camera: DSLR - Canon EOS 5D Mark IV. Lens: Canon EF 24-70mm f/2.8L II USM. Composition: Wide shot, room-centered, horizontal orientation, balance between furniture and space. Film: Digital, high resolution, color profile sRGB. Camera settings: ISO 400, f/2.8, 1/60 sec. --ar 2:3 --v 6.1 --s 250
A L shape kitchenset with long kitchen island, large light yellow wall, luxury interior, minimalist style, side natural light, hyper realistic, wood and green complementary color --ar 16:9
Design a photo showcasing a spacious kitchen with rugged stone walls and a large stone island at its center, complemented by sleek, dark wooden cabinets. Overhead, contemporary pendant lights made of recycled glass should hang, providing a modern touch to the rustic setting. The floor should be a polished concrete that reflects the kitchen’s ambient lighting, enhancing the natural textures. Include soft, plush seating around the island to add comfort and a touch of luxury. This image should perfectly blend the roughness of stone with the clean lines of modern kitchen design, attracting those interested in unique, earthy kitchen ideas. Camera: DSLR - Canon EOS 5D Mark IV. Lens: Canon EF 24-70mm f/2.8L II USM. Composition: Wide shot, room-centered, horizontal orientation, balance between furniture and space. Film: Digital, high resolution, color profile sRGB. Camera settings: ISO 400, f/2.8, 1/60 sec. --ar 16:9 --v 6.1 --s 250
amateur photo of a british man standing in his newly renovated kitchen, opening his arms looking happy, happy expression with open arms, Natural light, Brown hair, short beard, wearing casual, amateur photo posted on Instagram stories, Taken with iphone 10, natural, full body shot, luxurious kitchen, renovated
A luxurious Italian kitchen featuring glossy white cabinetry paired with rich walnut wood finishes. The centerpiece is a sleek marble island with a built-in cooktop and minimalist brass fixtures. The room is bathed in natural light from a skylight above, highlighting the seamless integration of technology with design, including touch-control appliances and hidden storage. An elegant dining space with modern chairs is adjacent to the kitchen. Photographed by Tim Walker, using a Canon EOS R3 with a 50mm lens, studio lighting mixed with natural sunlight creates a sophisticated yet warm ambiance. --ar 16:09 --s 750 --v 6.1 --style raw
L-shaped kitchen cabinet 3m+3m long, refrigerator inside wooden frame as deep as the edge of the lower kitchen cabinet, upper cabinet touching the ceiling, simple modern style, apartment, upper kitchen cabinet with cabinet door, oven cabinet
house + Bali Style (Simon Velez), interior desing, Kitchen, real render, luxury
Design a minimalistic and modern kitchen featuring matte white cabinets, a Sub-Zero refrigerator, black matte appliances, and a large island with flowers on top. Include large sliding doors that lead to a beautiful terrace with a pool and stylish outdoor furniture. --s 750

View Limit Reached
Upgrade for premium prompts, full browsing, unlimited bookmarks, and more.
Get Premium
Limit Reached
Upgrade for premium prompts, full browsing, unlimited bookmarks, and more. Create up to 2000 AI images and download up to 3000 monthly
Get Premium
Become a member
Sign up to download HD images, copy & bookmark prompts.
It's absolutely FREE
 Login or Signup with Google
Login or Signup with Google

Become a member
Sign up to download HD images, copy & bookmark prompts.
It's absolutely FREE
 Login or Signup with Google
Login or Signup with Google

Limit Reached
Upgrade for premium prompts, full browsing, unlimited bookmarks, and more.
Get Premium












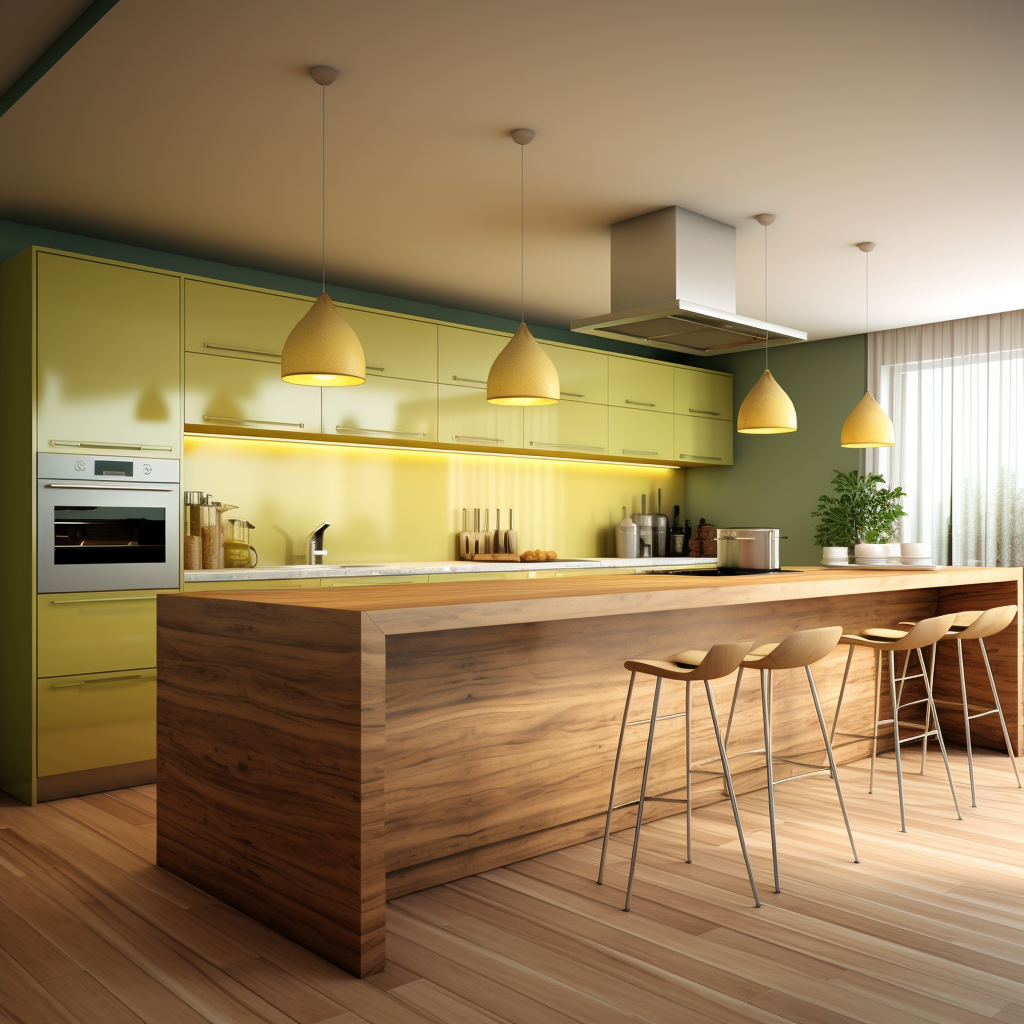









 Download Image (SD)
Download Image (SD)
 Download Image (HD)
Download Image (HD)




