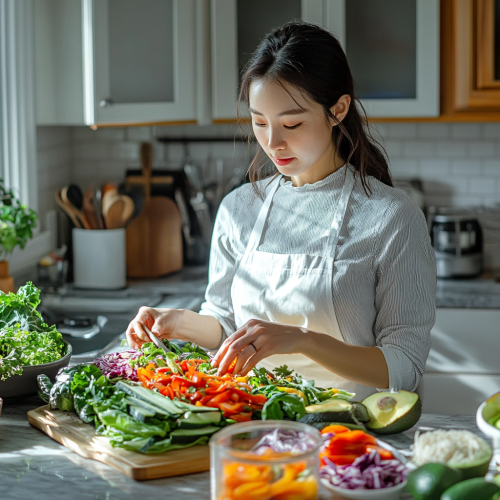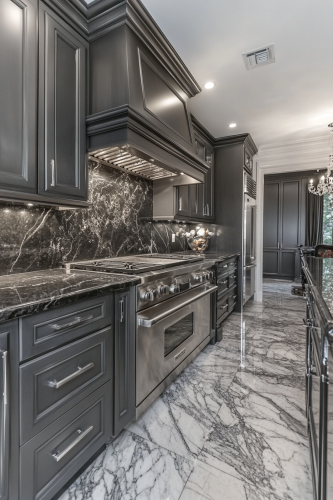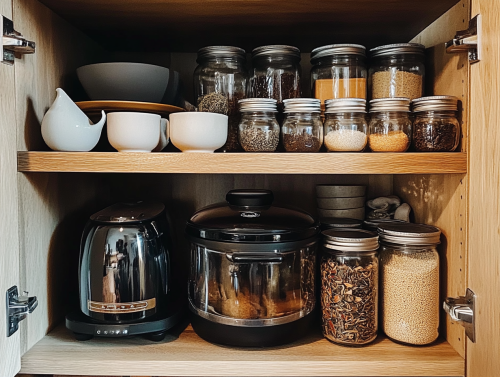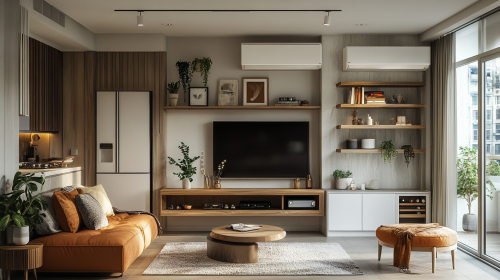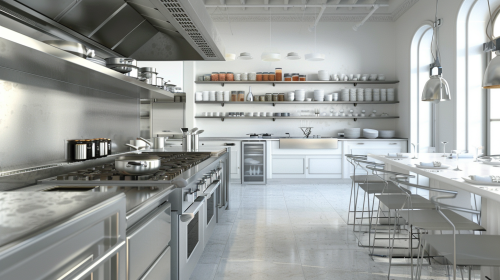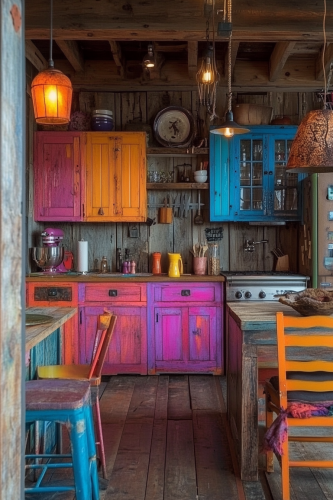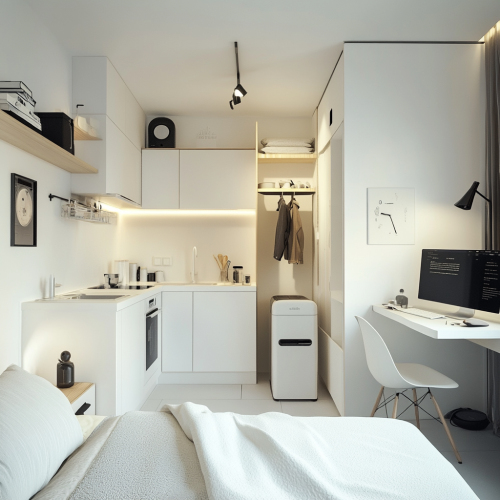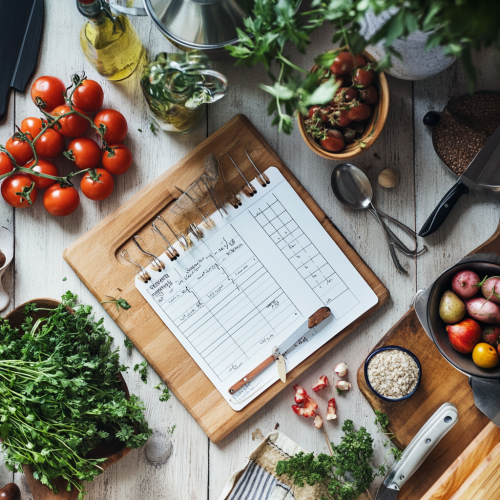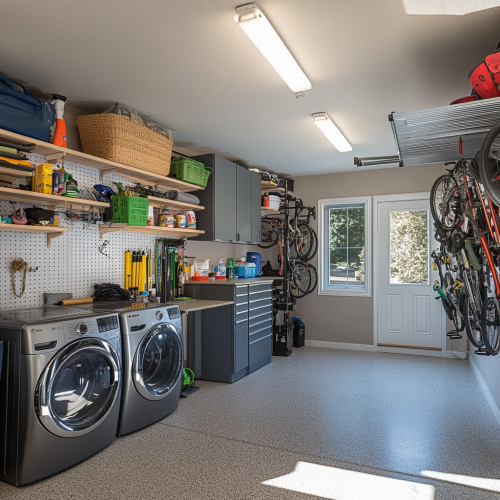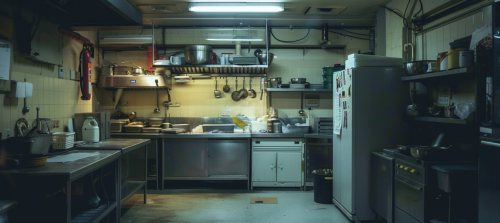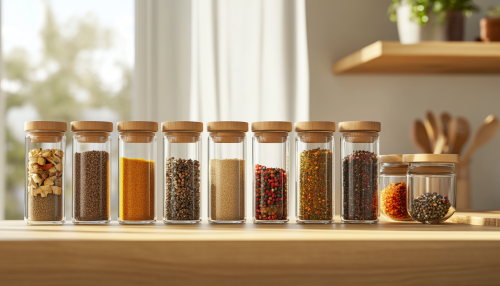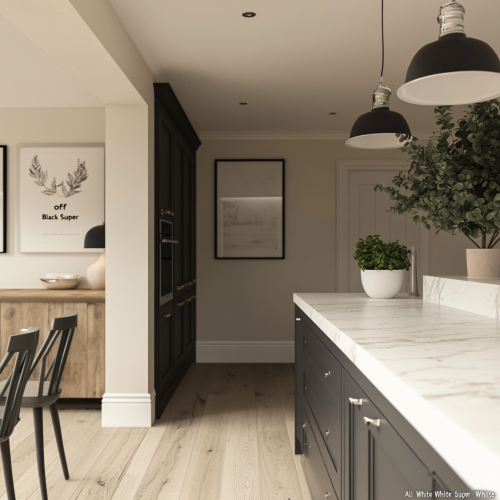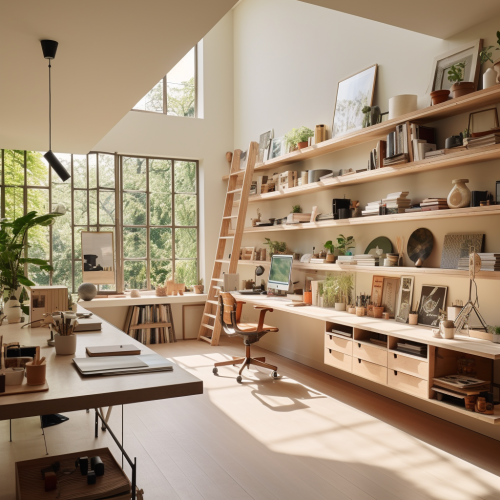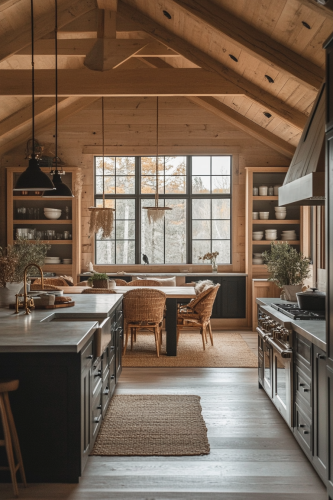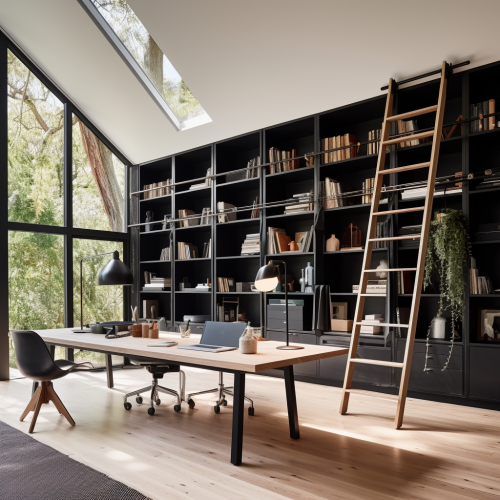Practical Wall-Mounted Kitchen Storage Solution
Prompt
License
Free to use with a link to 2moonsai.com
Similar Images
Capture a well-organized small apartment where clutter reduction strategies have been successfully implemented. Show clear surfaces, minimal decor, and clever storage solutions that help keep the space tidy and open. The overall aesthetic should be clean and refreshing, with lighting that enhances the sense of order and spaciousness. This photograph should motivate viewers to adopt similar clutter reduction strategies to maintain a serene and spacious apartment environment. Camera: DSLR - Canon EOS 5D Mark IV. Lens: Canon EF 24-70mm f/2.8L II USM. Composition: Wide shot, room-centered, horizontal orientation, balance between furniture and space. Film: Digital, high resolution, color profile sRGB. Camera settings: ISO 400, f/2.8, 1/60 sec. --ar 16:9 --v 6.1 --s 250
glass bottles of water inside the fridge --s 750 --v 6.0
create a photo showing a professional restaurant kitchen. White and silver. Clean. Show a professional cool storage with shawls and everything. --ar 16:9 --s 50 --v 6.0
Visualize a colorful eclectic small cabin interior kitchen with brightly painted cabinets, mismatched chairs, and a variety of colorful textiles. Include unusual light fixtures and a diverse mix of patterns and materials. The decor should be bold and vibrant, reflecting a joyful and creative spirit. The kitchen should be tidy but full of life, showcasing an eclectic style. Photograph the kitchen to capture its playful, artistic atmosphere. Neat and organized. Camera: DSLR - Canon EOS 5D Mark IV. Lens: Canon EF 24-70mm f/2.8L II USM. Composition: Wide shot, room-centered, horizontal orientation, balance between furniture and space. Film: Digital, high resolution, color profile sRGB. Camera settings: ISO 400, f/2.8, 1/60 sec. --ar 2:3 --v 6.1 --s 250
The image shows a residential space in the form of a small studio apartment. The structure and interior of the room are compact, but functionally composed, in a white tone overall, and contain elements like this. Kitchen space: Basic kitchen facilities are placed on the left. The sink is installed on one wall of the space, and on top of it is a white-toned top and bottom for holding kitchen supplies. As for home appliances, there is a small refrigerator at the bottom, and induction is also arranged, so simple cooking seems possible. Workplace: To the right of the room is a computer desk. There is a desktop computer on the desk, indicating that it is a space where you can study or work in this room. There is also a small drawer next to your desk to store necessary stationery and belongings. The chairs are office chairs with wheels for easy movement of users. Bedroom Space: A bed is placed at the bottom of the image. A white blanket over the bed adds to the overall bright and tidy atmosphere of the room. Wardrobe: A white closet sits on the right wall of the room, with several doors and drawers to organize your clothes or items. The closet is bright in tone, harmonizing with the rest of the room. Floor and carpet: The floor is white polling tile, which gives it a neat feel, and there is a small carpet next to the bed for a space-separating feel. This room is designed to be narrow but efficient as a whole, and it is a compact space that can meet basic living functions. This is a view of the room as a whole from the user's perspective.
A well-organized 2-car garage with 8-foot ceilings. The left wall spans 16-18 feet and features pegboards and shelves, neatly holding tools and garden equipment. On the back wall (20 feet), a washer and dryer take up 6 feet, with shelving above them storing laundry detergents and supplies. The right wall, also 16-18 feet long, includes tall cabinets, each 2 feet wide, for storing large items, along with a bike hanging system that holds several bicycles horizontally across 5 feet. Overhead, in the center or above the garage door, are ceiling racks measuring 4-6 feet long, storing seasonal items and gear. The garage is spacious and tidy, with room for cars to park.
an industrial kitchen all cleaned up and packed away, all the staff have gone home, the lights are off and it is only lit from the light coming through a window as well as the smoke alarm LED --ar 9:4 --v 6.0 --style raw
Create a minimalist kitchen spice storage image with warm and earthy tones, showcasing different textures and shapes of glass jars filled with various colorful spices, arranged neatly on a light-colored wooden shelf or countertop. The natural light coming from a nearby window should illuminate the spices, highlighting their vibrant hues and creating a cozy and inviting atmosphere in the kitchen. --ar 128:73
Create a realistic image of a kitchen using the following colours: Farrow and Ball's "off Black" no 57 for cabinets, Farrow and Ball's "All White" (No. 2005) for walls, and Quartzite worktops in "Super White" and oak floors. Make it light and airy and modern.
design materials library, organised, right wall shelving, acrylic tubs for storage on shelves, lirbary ladder on railing on this wall, solid desk in middle with filing draws, large desk on legs back wall, timber tubs on wheels under, low hanging slim line pendant hanging over style

View Limit Reached
Upgrade for premium prompts, full browsing, unlimited bookmarks, and more.
Get Premium
Limit Reached
Upgrade for premium prompts, full browsing, unlimited bookmarks, and more. Create up to 2000 AI images and download up to 3000 monthly
Get Premium
Become a member
Sign up to download HD images, copy & bookmark prompts.
It's absolutely FREE
 Login or Signup with Google
Login or Signup with Google

Become a member
Sign up to download HD images, copy & bookmark prompts.
It's absolutely FREE
 Login or Signup with Google
Login or Signup with Google

Limit Reached
Upgrade for premium prompts, full browsing, unlimited bookmarks, and more.
Get Premium











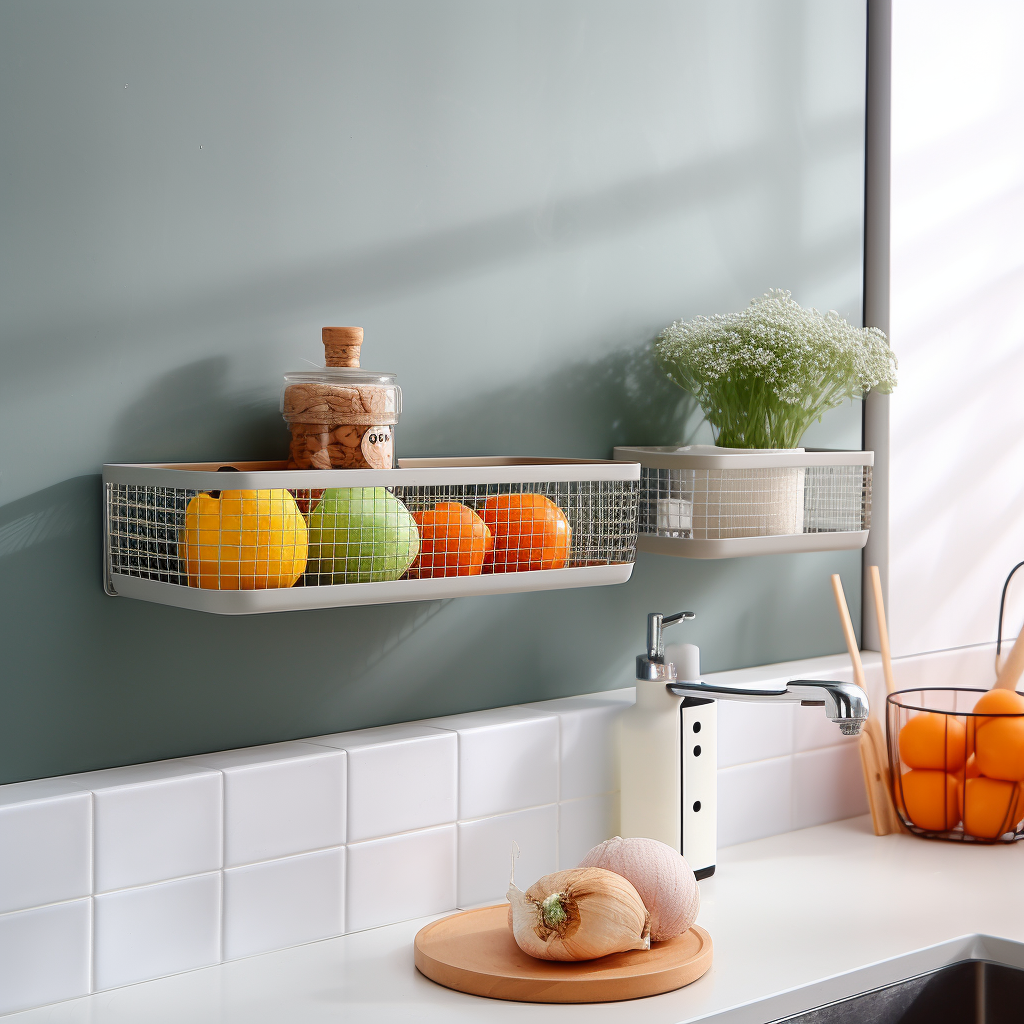












 Download Image (SD)
Download Image (SD)
 Download Image (HD)
Download Image (HD)




