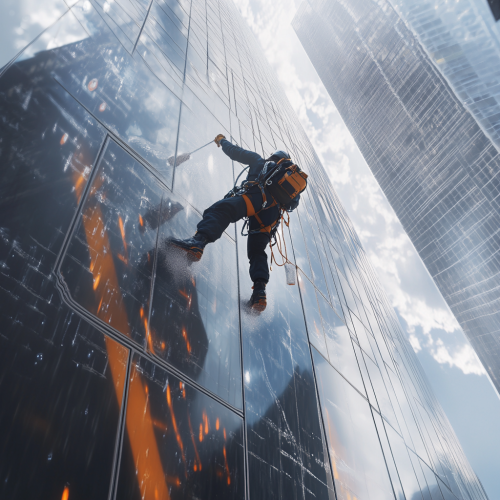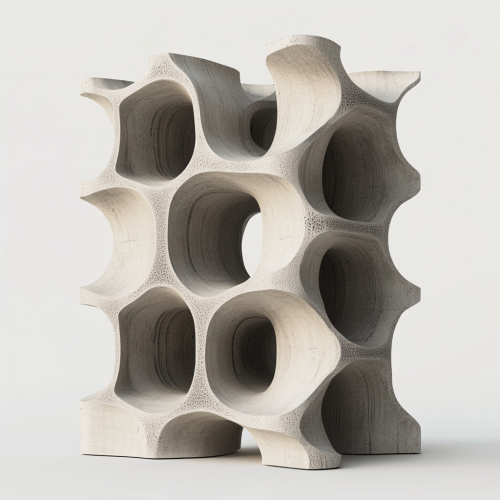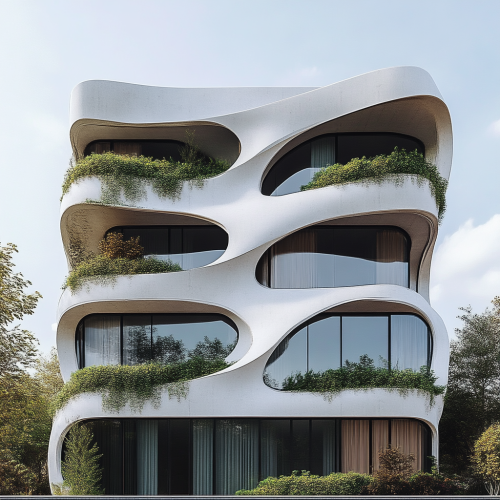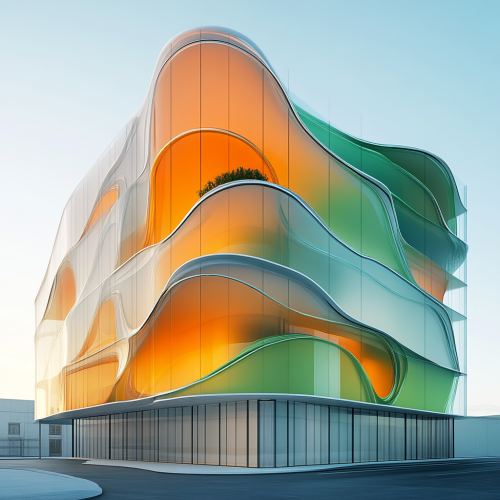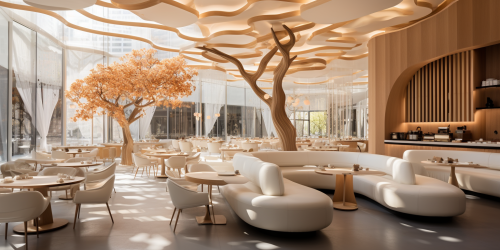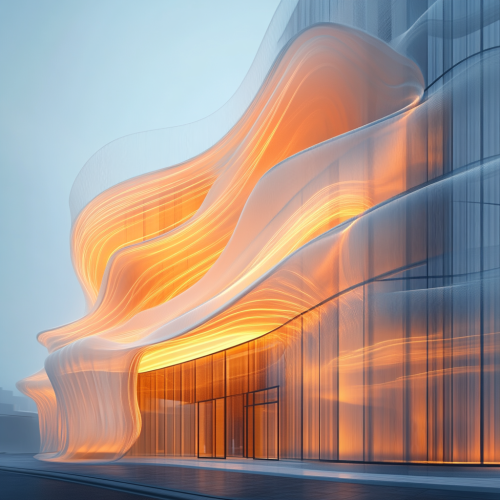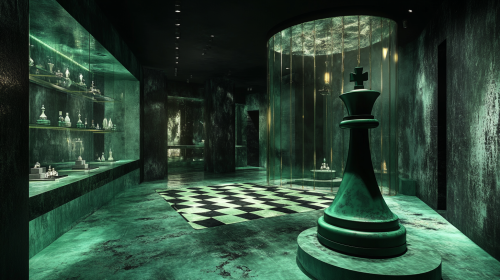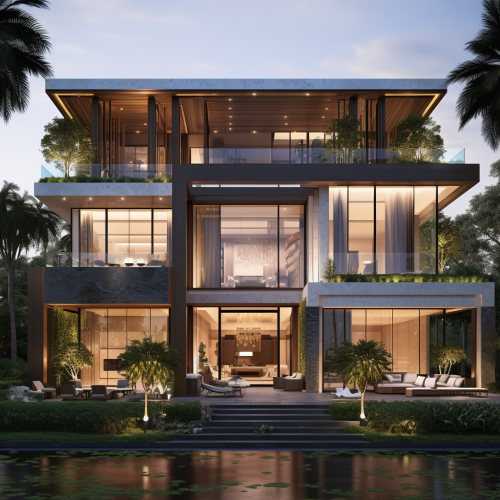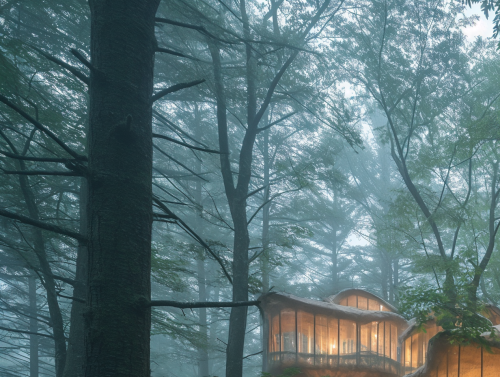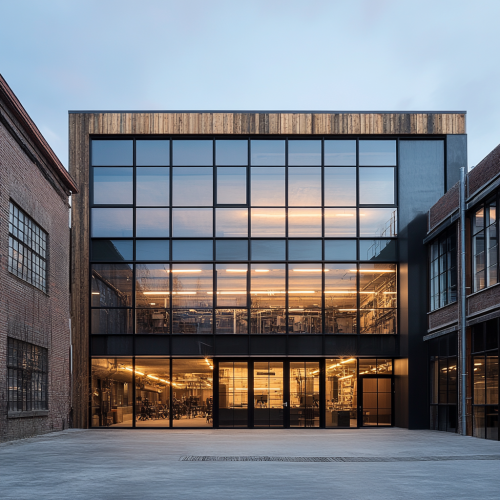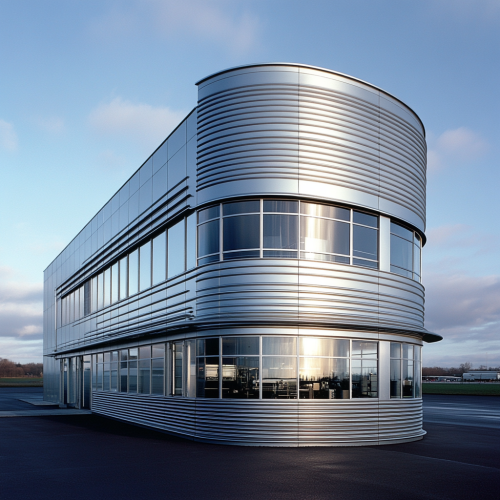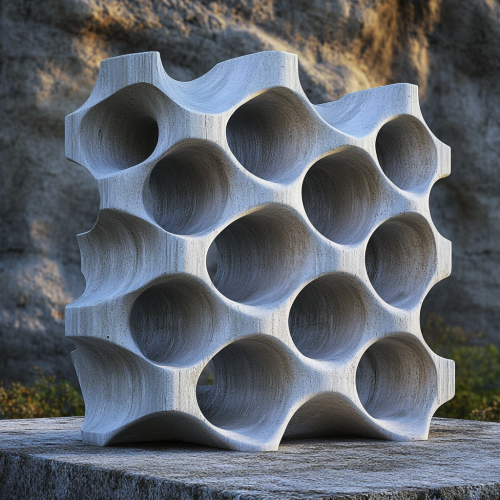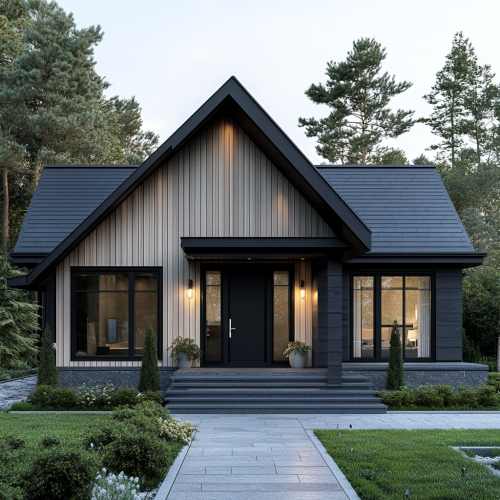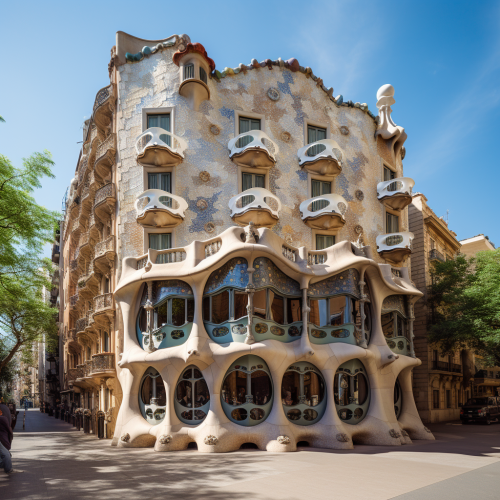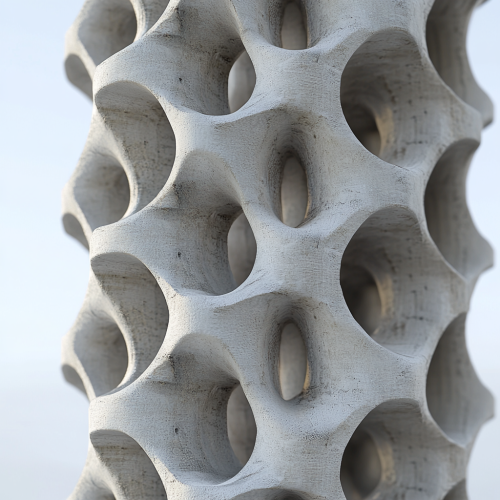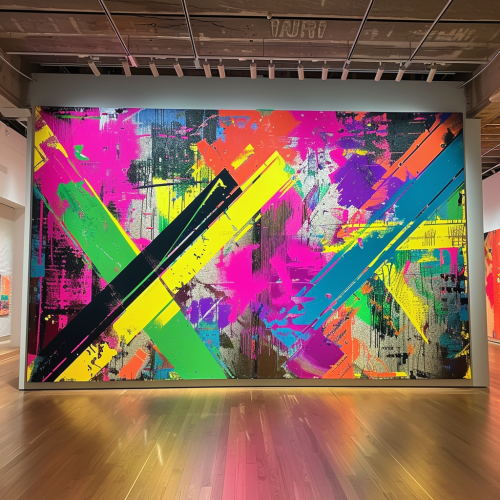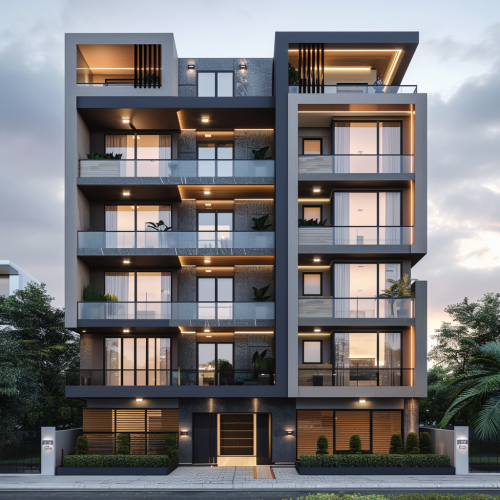Architectural masterpiece with helix rotating wrapping facade
Prompt
License
Free to use with a link to 2moonsai.com
Similar Images
Create a realistic scene of a worker cleaning the glass facade of a modern office skyscraper using alpine techniques. The worker is suspended by ropes and harnesses, wearing safety gear, including a helmet and gloves, with tools like a squeegee and water spray bottle attached to his belt. The building has sleek, reflective glass panels and towering architecture, set against a bright sky that reflects on the glass. The perspective emphasizes the height and scale of the building, with the worker positioned halfway up, highlighting the meticulous and skilled work of facade maintenance
a 3 d printed concrete interlocking modular component for a facade, geometric shape in response to passive cooling and heating capabilities, modular and stackable component for typical construction, sustainable, organic and made from sagrassum, lego, high render detail
Create a modern facade design for a rectangular building. The facade should have a sculptural, flowing design inspired by organic shapes and curves. Use smooth, white concrete or light materials that create undulating, wave-like balconies and vertical elements with openings that filter light. Incorporate greenery on select balcony levels, creating a harmonious blend with nature. The overall style should feel futuristic yet minimal, with a focus on rhythm, shadow play, and soft edges. The building should evoke a sense of elegance and fluidity, with architectural details that feel both structural and ornamental. --q 0.5
Design a facade for a modern rectangular building, inspired by flowing, organic shapes. The facade should feature smooth, undulating forms with soft curves and layers, crafted from light materials like translucent panels or white concrete. Integrate a vibrant color transition that shifts from a warm orange at the base to a soft green toward the top, creating an 'energy flowing' effect as seen in the reference images. Use vertical sculptural elements to add texture and depth, with dynamic lighting that emphasizes the color gradient. Add touches of greenery on some balconies for a natural accent, and create an aesthetic that feels futuristic, serene, and seamlessly integrated into the urban environment. --q 0.5
editorial archtectural photography, 5000 square feet French Asian fusion michelin star restaurant, two levels, ultra modern Parisian inspired Kengo Kuma design, white color tones, modern luxury furniture, high ceilings, dramatic light fixtures --ar 20:10 --v 5.2 --s 250
Create a building facade with a soft, flowing design that resembles fabric draping over the structure. The facade should feature smooth, organic curves and translucent or semi-transparent materials, with a gradient of warm orange lighting emanating from within. The design should give an impression of energy and movement, creating a dynamic, almost ethereal effect as the light filters through the wavy layers. The aesthetic should feel modern and artistic, blending architecture and light to evoke a sense of fluidity and elegance. --q 0.5
3D rendering, design of a pop-up store for the perfume brand, artistic installation with a giant chessboard piece in a mysterious, dark atmosphere, the dominant color is a minty green by Kengo Kuma --ar 16:9
beautiful enlightened poetic realistic art pavillion that looks like a laboratory in wood, glass, mycelium and futuristic materials by kengo kuma and mad architects suspended in the trees in the foggy forrest of japan, mystic atmosphere, --ar 4:3 --v 6.0 --s 550
Office with wood and glass on top of industrial hall with roof lights, made for a company that deals in refurbished heavy steel industrial machines. The facade of the building with aluminium to reflect the material of the reused machines. Take inspiration from the aluminium facade of 50’s American diners.
a concrete interlocking modular component for a facade, geometric shape in response to passive cooling and heating capabilities, modular and stackable component for typical construction, sustainable, organic and made from sagrassum, lego, high render detail
scandinave style bungalow, view from the front, photorealistic, real estate photography. The main material of the façade is vertical canexel pale wood, the doors windows and trims are black, the roofing is made of dark grey asphalt shingles. There is a gable above the door located in the center of the facade.
a 3 d printed concrete interlocking modular component for a facade, zig zag shape in response to passive cooling and heating capabilities, modular and stackable component for typical construction, sustainable, organic and made from sagrassum, lego, high render detail
architectural facade design for G+15 FLOOR inspired from modern building and farme work on it with balconies in front .color palette grey white beige blackj.louver in facade

View Limit Reached
Upgrade for premium prompts, full browsing, unlimited bookmarks, and more.
Get Premium
Limit Reached
Upgrade for premium prompts, full browsing, unlimited bookmarks, and more. Create up to 2000 AI images and download up to 3000 monthly
Get Premium
Become a member
Sign up to download HD images, copy & bookmark prompts.
It's absolutely FREE
 Login or Signup with Google
Login or Signup with Google

Become a member
Sign up to download HD images, copy & bookmark prompts.
It's absolutely FREE
 Login or Signup with Google
Login or Signup with Google

Limit Reached
Upgrade for premium prompts, full browsing, unlimited bookmarks, and more.
Get Premium












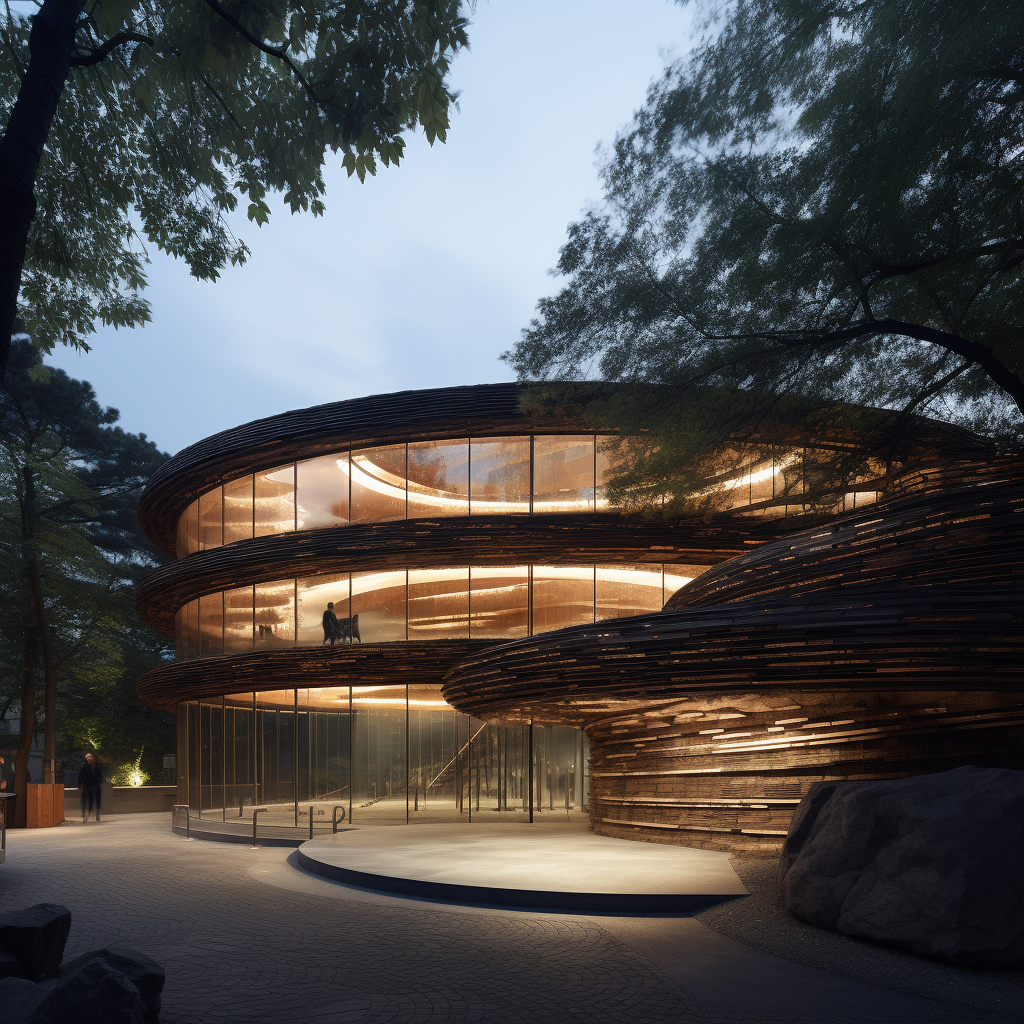











 Download Image (SD)
Download Image (SD)
 Download Image (HD)
Download Image (HD)




