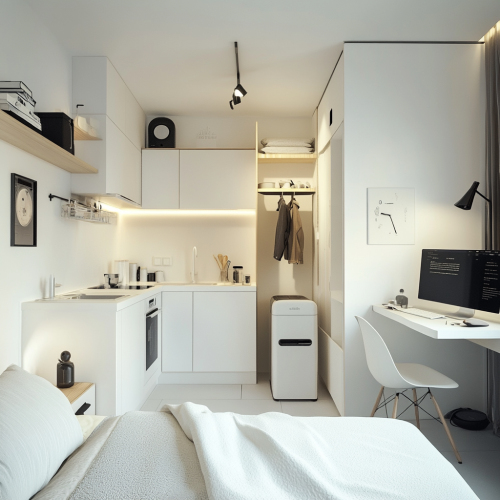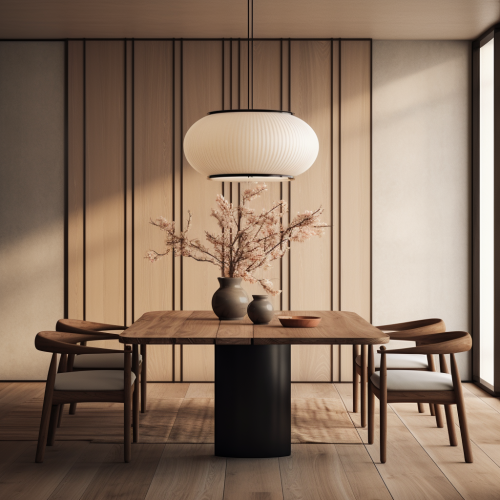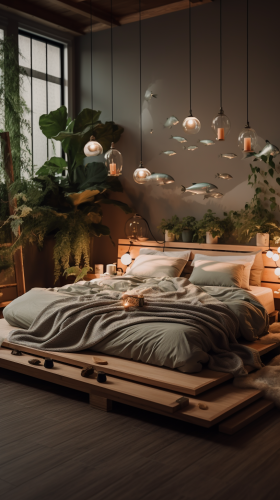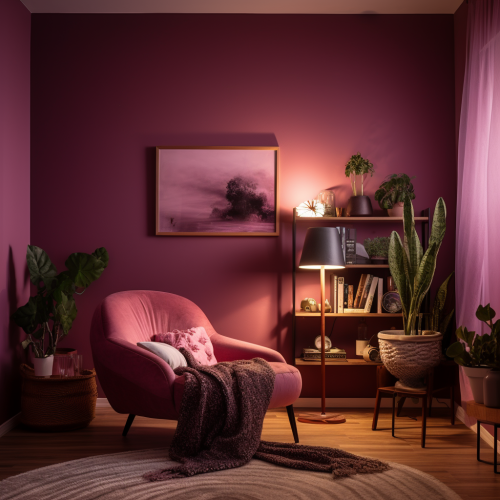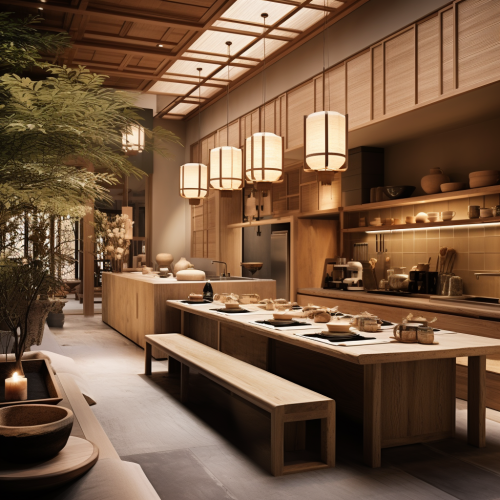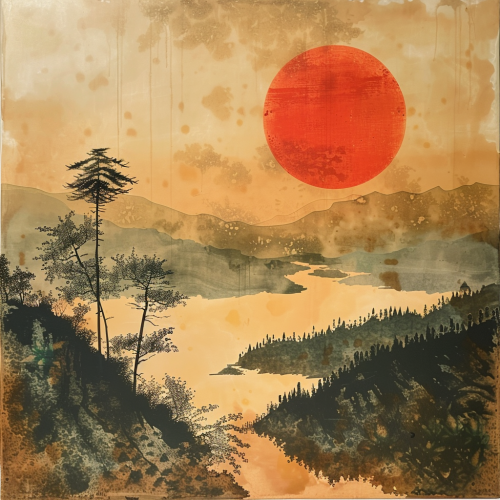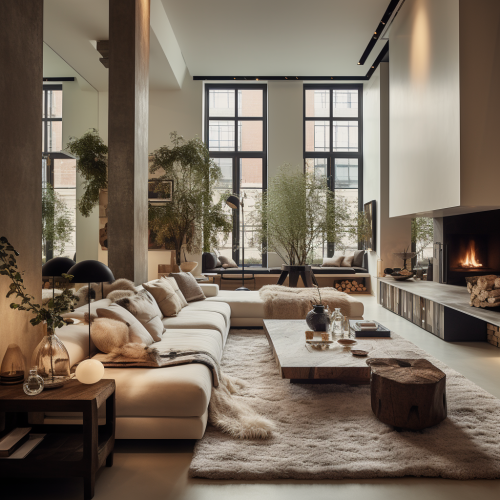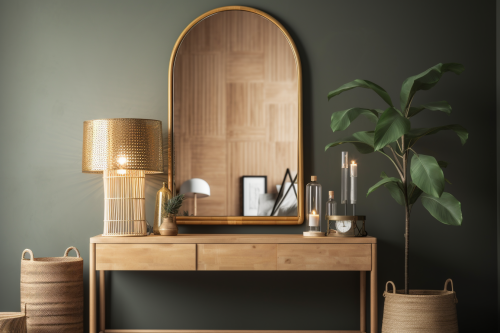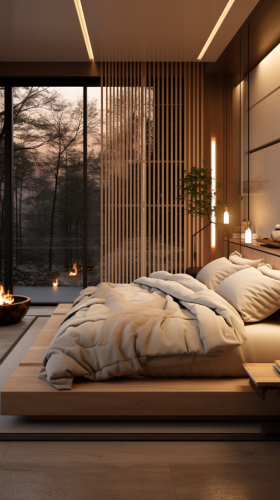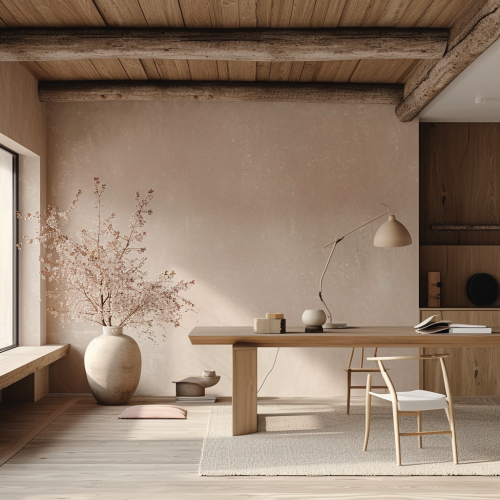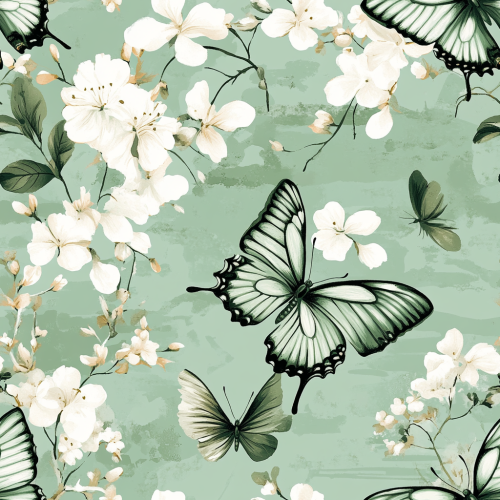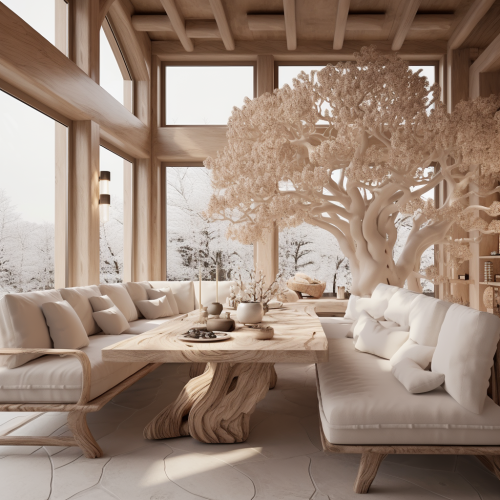Minimalistic Japandi Studio Apartment
Prompt
License
Free to use with a link to 2moonsai.com
Similar Images
The image shows a residential space in the form of a small studio apartment. The structure and interior of the room are compact, but functionally composed, in a white tone overall, and contain elements like this. Kitchen space: Basic kitchen facilities are placed on the left. The sink is installed on one wall of the space, and on top of it is a white-toned top and bottom for holding kitchen supplies. As for home appliances, there is a small refrigerator at the bottom, and induction is also arranged, so simple cooking seems possible. Workplace: To the right of the room is a computer desk. There is a desktop computer on the desk, indicating that it is a space where you can study or work in this room. There is also a small drawer next to your desk to store necessary stationery and belongings. The chairs are office chairs with wheels for easy movement of users. Bedroom Space: A bed is placed at the bottom of the image. A white blanket over the bed adds to the overall bright and tidy atmosphere of the room. Wardrobe: A white closet sits on the right wall of the room, with several doors and drawers to organize your clothes or items. The closet is bright in tone, harmonizing with the rest of the room. Floor and carpet: The floor is white polling tile, which gives it a neat feel, and there is a small carpet next to the bed for a space-separating feel. This room is designed to be narrow but efficient as a whole, and it is a compact space that can meet basic living functions. This is a view of the room as a whole from the user's perspective.
Simple japandi studio apartment, real estate photography style, minimalistic, modest, btight mood, vibrant, highly detailed, studio lighting, real image, realistic light, interior ambient lights, summer vibes, real estate marketing, architectural photography, dark magenta
japandi style, scandanavian minimalistic, subtle colors, flowers, grass, sky, dog --ar 9:11 --s 250
japandi style, scandanavian minimalistic, subtle colors, flowers, grass, sky --ar 9:11 --s 250
realistic photo japandi style of a bowl with one scoop chocolate gelato. The photo is frontal and the bowl is placed on a light wooden table. On the table there are some cocoa beans, some broken chocolate and a cloth. The photo is dark and dim and the background is blurry --ar 16:9
small new york loft, cosy japandi style, 4K, ultra realistic, Living Magazine Shoot, livingroom and diningroom visible, Eric Kuster style
A bright, bohemian japandi featuring a statement mirror product mockup from the direct straight angle shot. The gold-framed, pond mirror is hung straight above a dresser. --ar 3:2 --s 250 --v 5.0
create and design seamless repeat pattern pastel emerald green butterflies chinoseries INSPIRED japandi scenes , seamless repeat pattern, --tile --v 6.1
living room in farmhouse in japandi style with trees inside, couch inspired by white peony flowers, light color scheme, dining table made of tree root, wooden chairs with carved details

View Limit Reached
Upgrade for premium prompts, full browsing, unlimited bookmarks, and more.
Get Premium
Limit Reached
Upgrade for premium prompts, full browsing, unlimited bookmarks, and more. Create up to 2000 AI images and download up to 3000 monthly
Get Premium
Become a member
Sign up to download HD images, copy & bookmark prompts.
It's absolutely FREE
 Login or Signup with Google
Login or Signup with Google

Become a member
Sign up to download HD images, copy & bookmark prompts.
It's absolutely FREE
 Login or Signup with Google
Login or Signup with Google

Limit Reached
Upgrade for premium prompts, full browsing, unlimited bookmarks, and more.
Get Premium











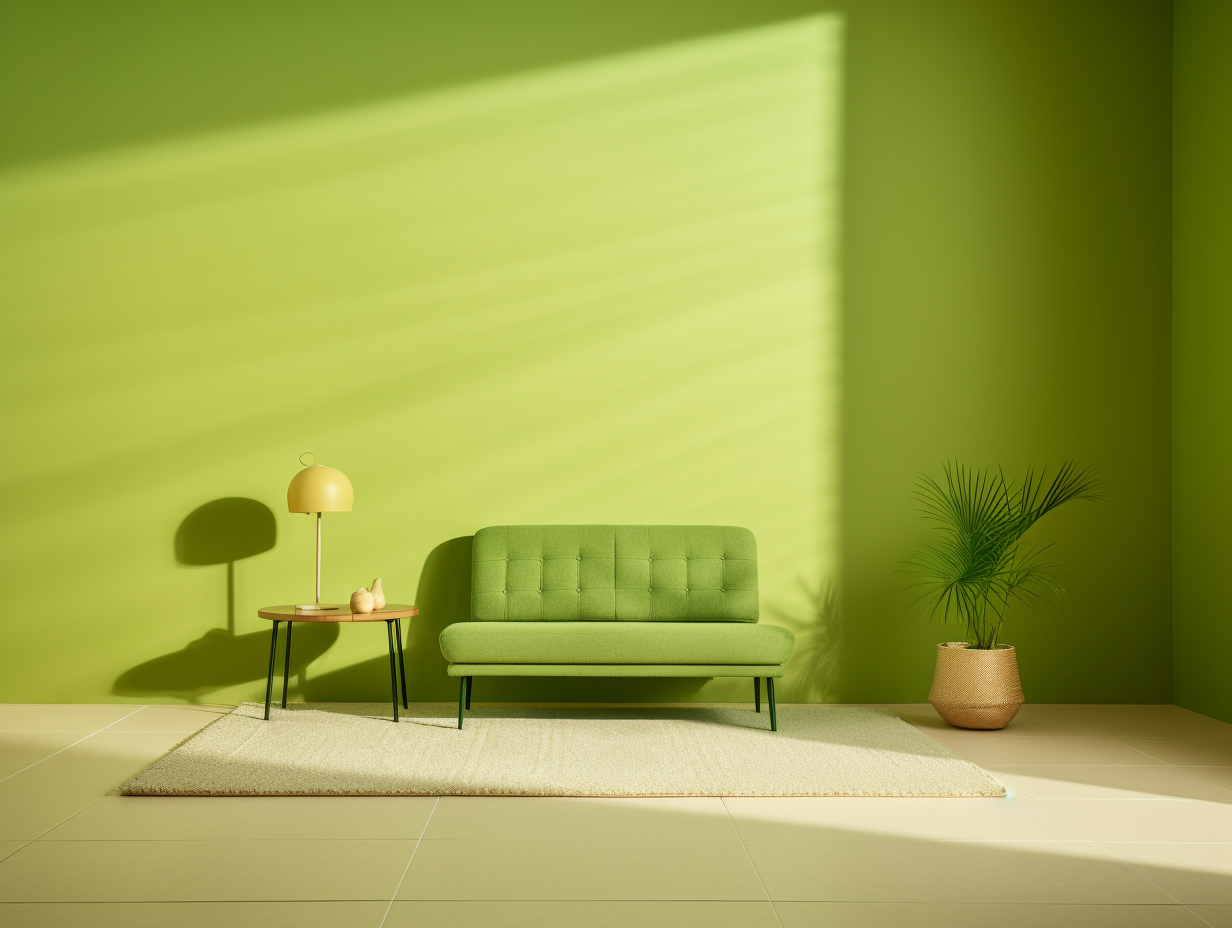












 Download Image (SD)
Download Image (SD)
 Download Image (HD)
Download Image (HD)




