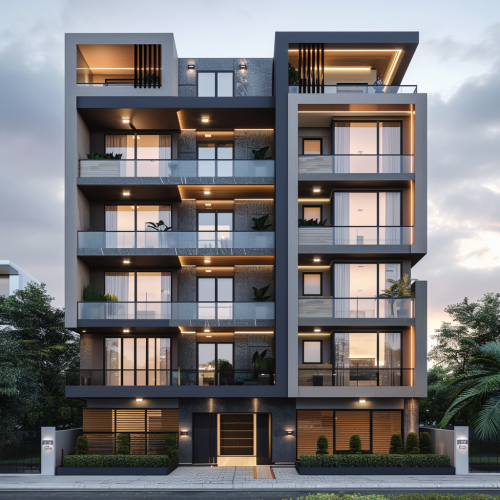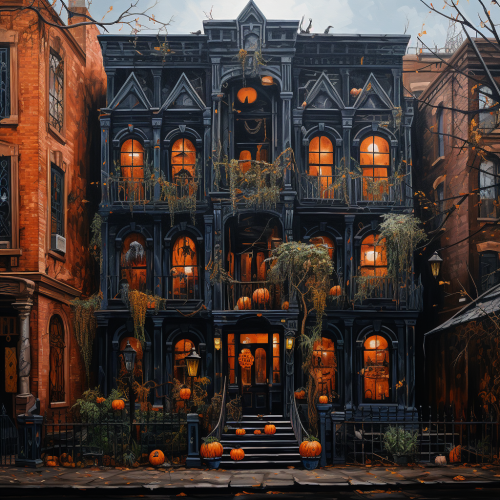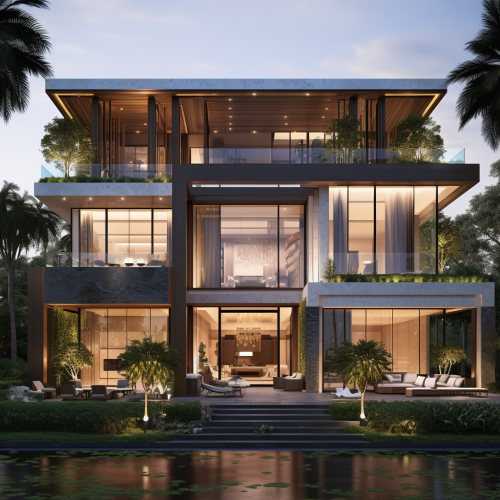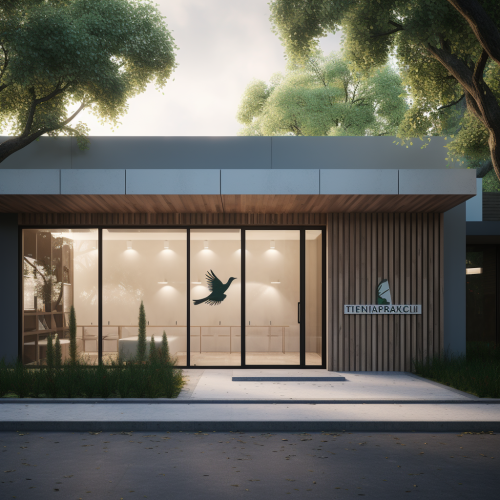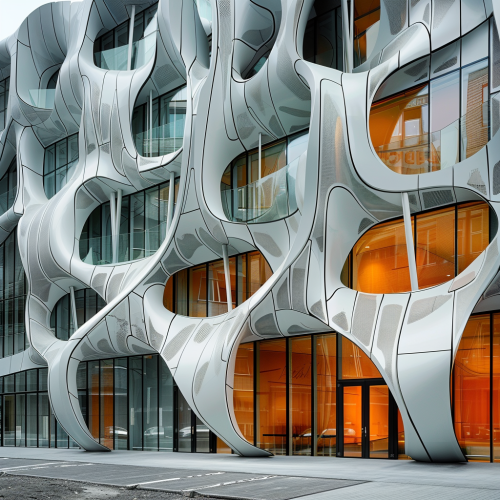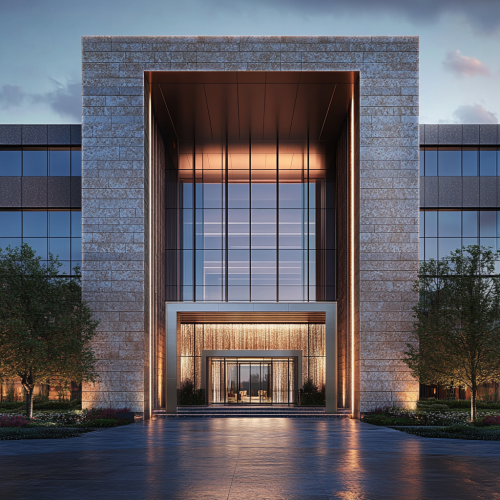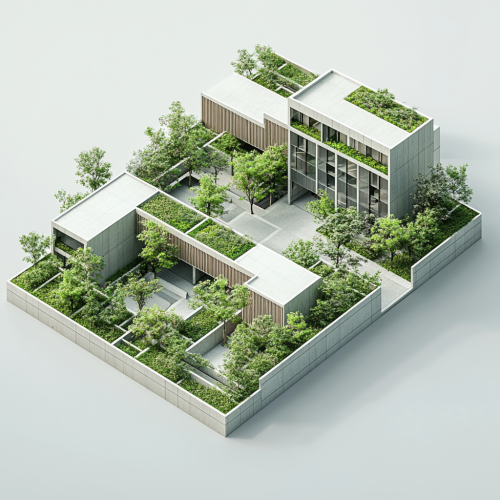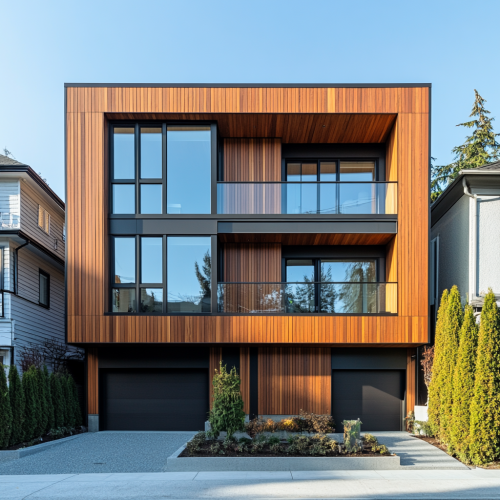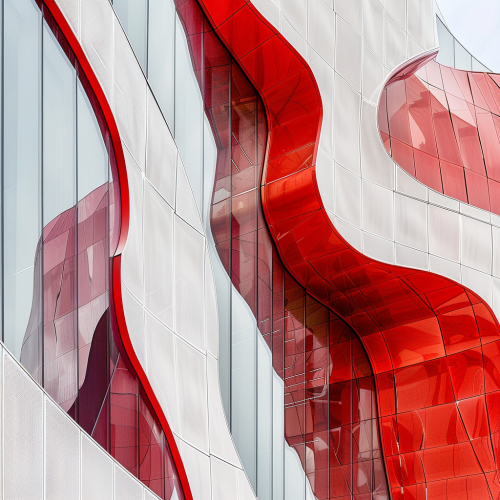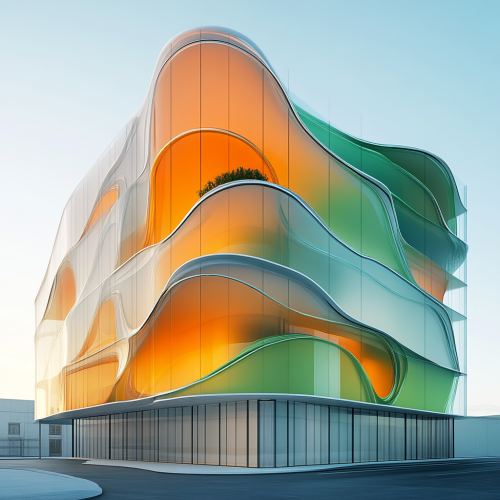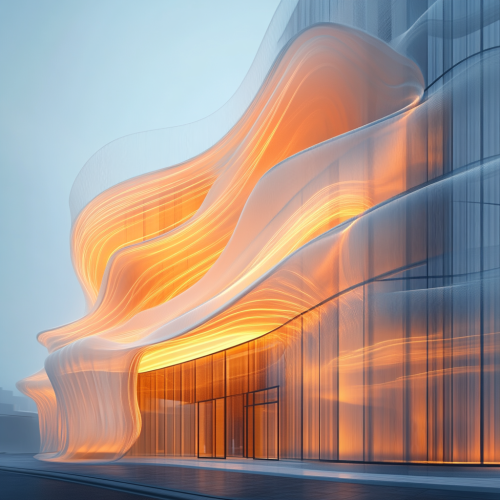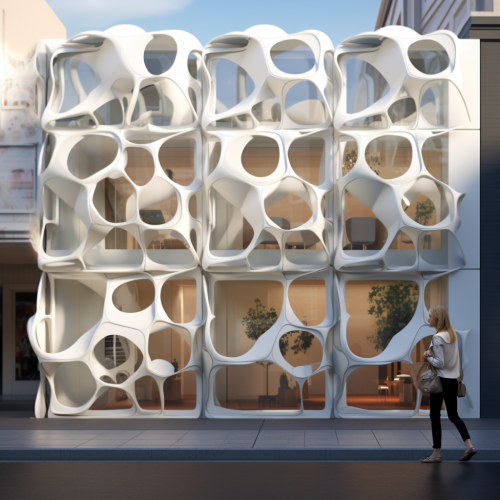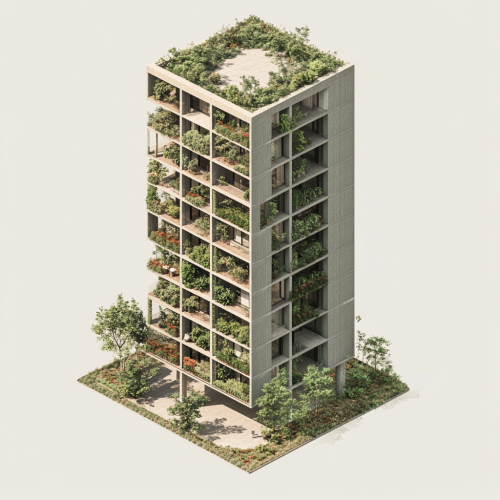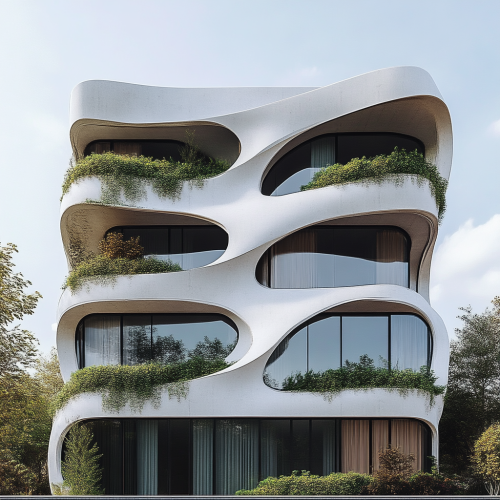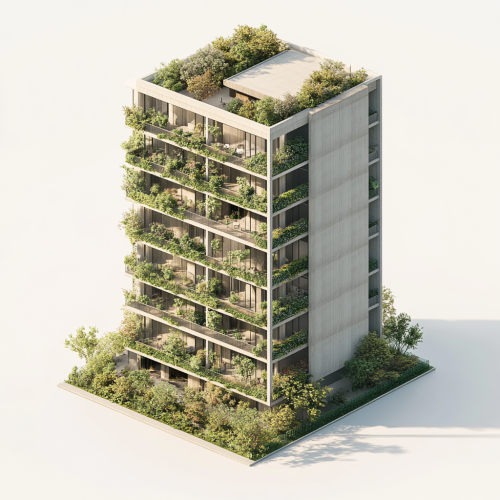Interior designer explaining modern building facade design
Prompt
License
Free to use with a link to 2moonsai.com
Similar Images
architectural facade design for G+15 FLOOR inspired from modern building and farme work on it with balconies in front .color palette grey white beige blackj.louver in facade
an isometric photo of A 7-story cloister-style building, approximately 120 meters long, with an open ground floor, situated on an open plot without surrounding buildings. The architecture is minimalist, with a green façade featuring vertical gardens. The design blends the clean, refined aesthetic of David Chipperfield's style with parametric architecture, creating a harmonious yet modern structure. The building's layout forms an enclosed courtyard, with natural light and greenery enhancing the serene, sustainable environment.
Front view of a minimalist three-story building located in a Vancouver neighborhood, flanked by two houses, featuring a facade with wooden cladding, and aluminum composite panels, modern architectural design, clean lines, natural materials, and urban environment.
Design a facade for a modern rectangular building, inspired by flowing, organic shapes. The facade should feature smooth, undulating forms with soft curves and layers, crafted from light materials like translucent panels or white concrete. Integrate a vibrant color transition that shifts from a warm orange at the base to a soft green toward the top, creating an 'energy flowing' effect as seen in the reference images. Use vertical sculptural elements to add texture and depth, with dynamic lighting that emphasizes the color gradient. Add touches of greenery on some balconies for a natural accent, and create an aesthetic that feels futuristic, serene, and seamlessly integrated into the urban environment. --q 0.5
Create a building facade with a soft, flowing design that resembles fabric draping over the structure. The facade should feature smooth, organic curves and translucent or semi-transparent materials, with a gradient of warm orange lighting emanating from within. The design should give an impression of energy and movement, creating a dynamic, almost ethereal effect as the light filters through the wavy layers. The aesthetic should feel modern and artistic, blending architecture and light to evoke a sense of fluidity and elegance. --q 0.5
architectural climate adaptive kinetic facade consisting of small modules that can be adjusted dynamically --v 5.2
an isometric shot photo of a view of A 7-story longitudinal building with an open ground floor, approximately 120 meters long, standing alone on an empty plot of land. The architecture is minimalist, featuring a green façade with integrated vertical gardens. The design embodies the clean lines and refined simplicity of David Chipperfield’s architectural style, combined with parametric elements that create a dynamic and modern aesthetic. The setting is bright and spacious, highlighting the building’s innovative structure and sustainable features, realistic.
Generate a mid-journey render of a luxurious long corridor facing east within a high-rise building, designed by a modern award-winning architect. The corridor dimensions are 29'4" x 10'9". Positioned on a higher floor, one side of the corridor is fully open, offering expansive views towards the facade and surroundings. The top of the corridor features a complete slab, maintaining an open and airy feel. At the end of the corridor, the staircase is visible, adding architectural interest. The entrance door, positioned in the middle of the corridor, serves as a focal point. Utilize minimalist aesthetics and clean lines to create a contemporary atmosphere. Incorporate floor-to-ceiling windows to maximize natural light. Enhance the corridor with statement lighting fixtures, sleek furnishings, and curated artwork. Capture the seamless integration of indoor and outdoor elements, highlighting the corridor as a serene and luxurious passageway within the high-rise building.
Create a modern facade design for a rectangular building. The facade should have a sculptural, flowing design inspired by organic shapes and curves. Use smooth, white concrete or light materials that create undulating, wave-like balconies and vertical elements with openings that filter light. Incorporate greenery on select balcony levels, creating a harmonious blend with nature. The overall style should feel futuristic yet minimal, with a focus on rhythm, shadow play, and soft edges. The building should evoke a sense of elegance and fluidity, with architectural details that feel both structural and ornamental. --q 0.5
an isometric photo of A 7-story large building with an open ground floor, standing alone on an empty plot of land. The architecture is minimalist, featuring a green façade with integrated vertical gardens. The design embodies the clean lines and refined simplicity of David Chipperfield’s architectural style, combined with parametric elements that create a dynamic and modern aesthetic. The setting is bright and spacious, highlighting the building’s innovative structure and sustainable features.

View Limit Reached
Upgrade for premium prompts, full browsing, unlimited bookmarks, and more.
Get Premium
Limit Reached
Upgrade for premium prompts, full browsing, unlimited bookmarks, and more. Create up to 2000 AI images and download up to 3000 monthly
Get Premium
Become a member
Sign up to download HD images, copy & bookmark prompts.
It's absolutely FREE
 Login or Signup with Google
Login or Signup with Google

Become a member
Sign up to download HD images, copy & bookmark prompts.
It's absolutely FREE
 Login or Signup with Google
Login or Signup with Google

Limit Reached
Upgrade for premium prompts, full browsing, unlimited bookmarks, and more.
Get Premium












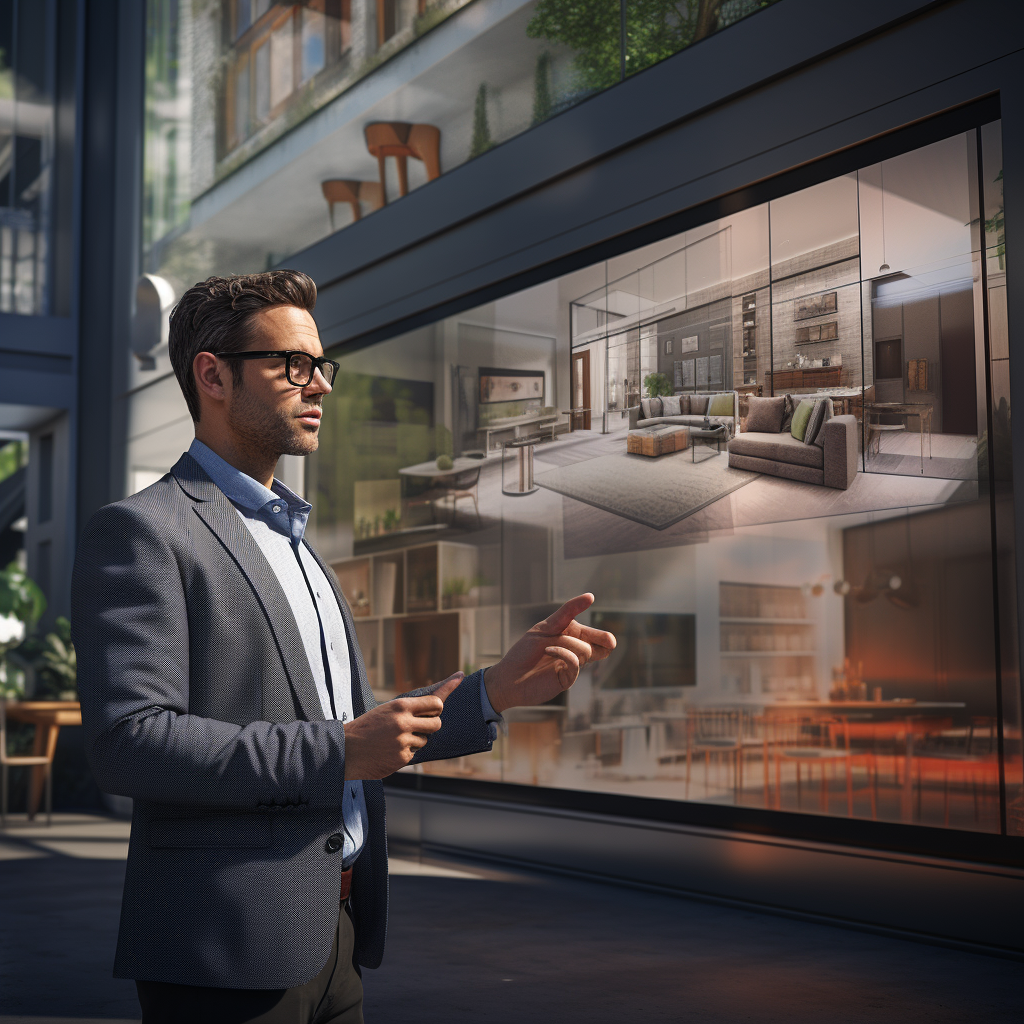











 Download Image (SD)
Download Image (SD)
 Download Image (HD)
Download Image (HD)




