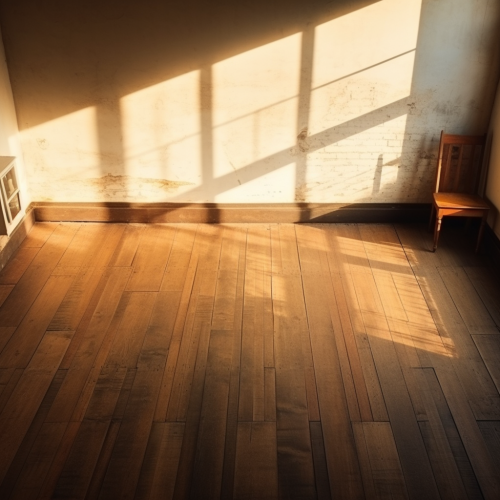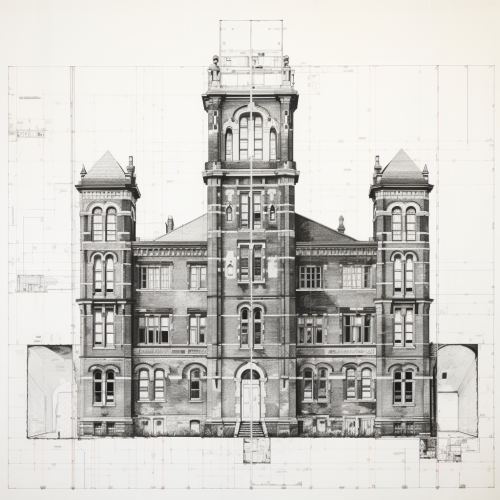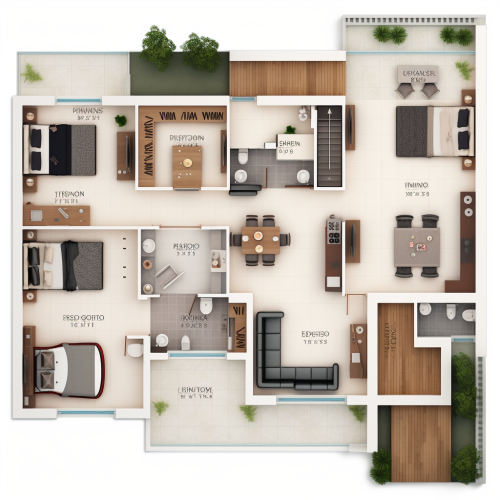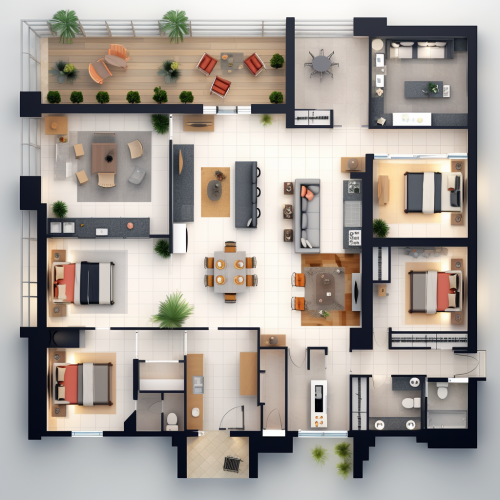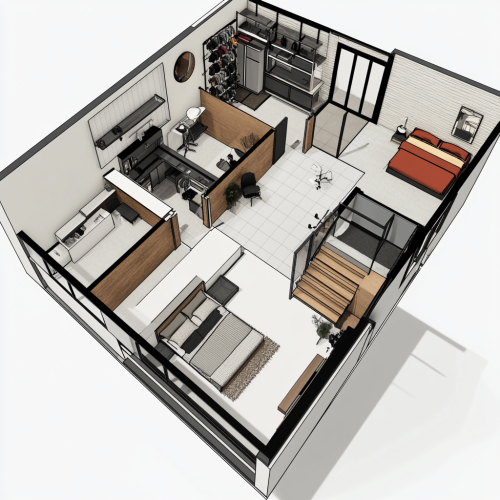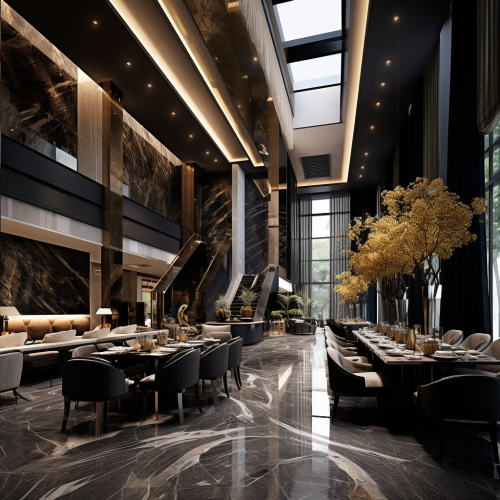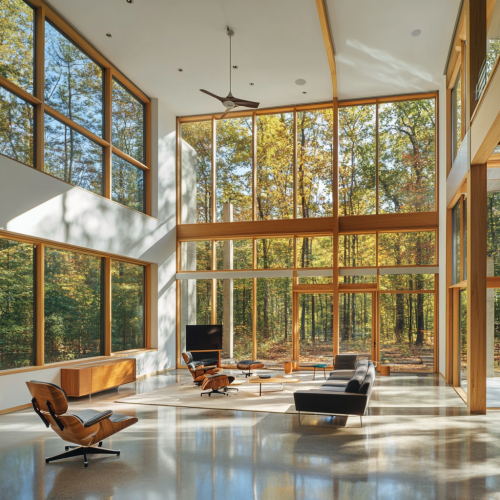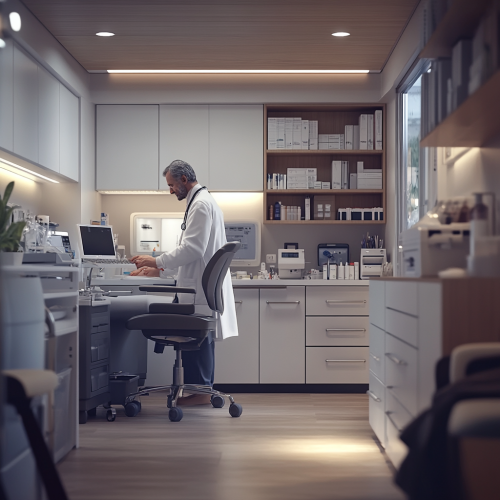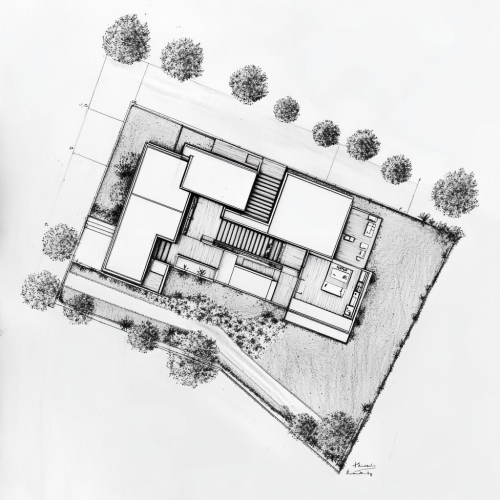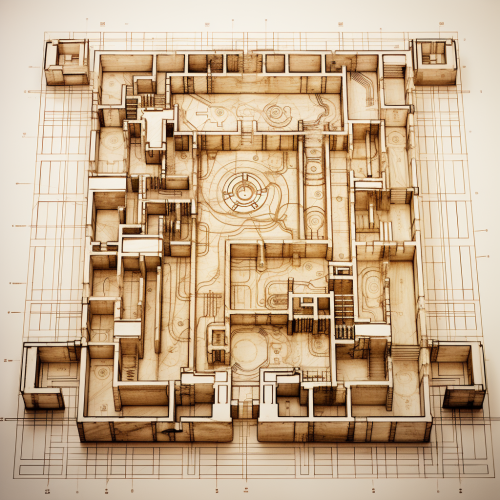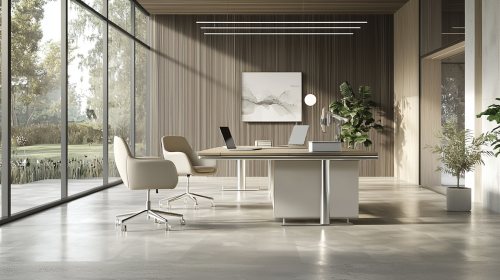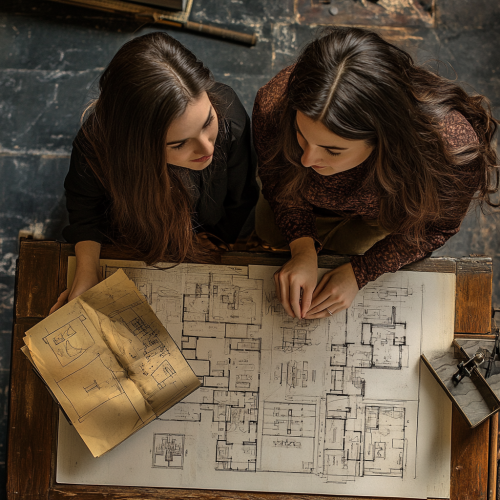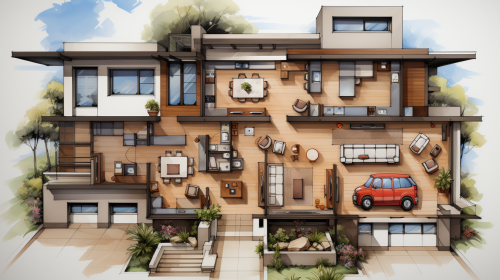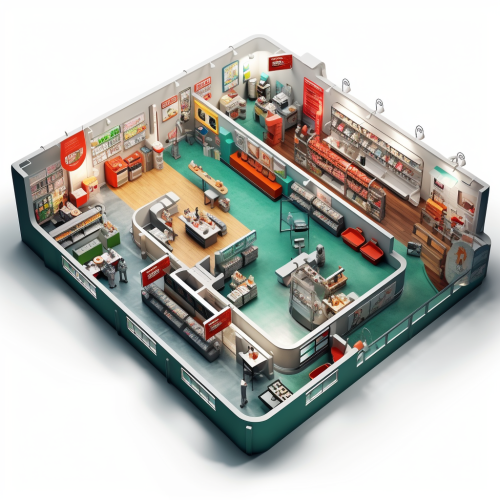Female interior designer examining floor plan
Prompt
License
Free to use with a link to 2moonsai.com
Similar Images
an empty floor from overhead, warm tones, room --v 5.2 --ar 1:1 --style raw
Interior design sketch of floor plan, colored pencil, French Tudor
black line art floor plan of a square brick walled building on white background
It's a floor plan for a house, defining the specifications of walls in terms of both their length and thickness, which form the structural foundation of the building. Additionally, incorporating openings such as doors and windows is essential for proper ventilation, natural light, and aesthetics. Efficient space allocation and layout planning are critical to ensure optimal functionality and aesthetic appeal. Determining the construction level provides the framework for the building's elevation and design. Dimensioning helps accurately represent the scale of various components within the plan, providing precision in construction.
a 2D floor plan of a 3 bedroom loft style home with total space of 160 sqm. A master bedroom in on the upper mezzanine floor with a private bathroom. Two other bedrooms on the ground floor with a shared bathroom with guest access. The ground floor has open kitchen plan and living area with tall ceiling.
A simple open-concept barndominium floor plan, showing minimal walls and a spacious interior. hyper realism, 4k professional photography --ar 1:1 --v 6.1
interior design of restaurant, classy, grey marble floor, wall to wall high glass windows all around, V shaped floor plan, open interactive kitchen, black leather classy italian black ebony dining chairs, black ebony dining tables, amazing modern ceiling, floating ceiling, crystal pendant suspended lights, ultra rich mood, ultra luxury, luxe, lots of black, gold accents, Ultra HD, photorealistic, real, black ceiling, gold lighting in suspended black ceiling, mood
A small, modern medical clinic interior with a doctor in a white coat examining a patient. The clinic is equipped with various medical devices and supplies from Global Medical, such as an ECG machine, examination table, and visible cabinets stocked with medical supplies. The atmosphere is professional yet warm, with the doctor and patient interacting positively. --s 250
Alcohol-marker sketch of a soft-hued, contemporary modern living room by an interior designer, incorporating natural materials blending the ruggedness of stone with the gentleness of light wood. The sketch includes a three-dimensional perspective, corresponding floor plan, and corresponding front view of the space, displaying the innovative architectural design elements, gentle tones --v 6.0
A sleek, modern office space with minimalist furniture and metal paneling, showcasing the latest in contemporary workspace design trends. The open floor plan features a neutral color palette with beige and grey tones, creating a sophisticated and calming environment. The client desk, accompanied by chairs and two MacBooks on the table, is central to the design, while the metal paneling adds a modern industrial aesthetic. The space feels open and airy, with high-end minimalist furniture enhancing its functional yet stylish atmosphere. Large floor-to-ceiling windows allow natural lighting to flood the room, emphasizing the sleek, professional tone. Photographed in the style of architectural photography typical of Shutterstock, Getty Images, or Unsplash, the image captures the essence of contemporary office design. --ar 16:9 --q 2 --style raw --v 6.1 --s 50
A sketch of floor plan of a bungalow 1000 square feet with 3 bedrooms and 2 bathrooms --ar 16:9 --s 750 --v 5.2

View Limit Reached
Upgrade for premium prompts, full browsing, unlimited bookmarks, and more.
Get Premium
Limit Reached
Upgrade for premium prompts, full browsing, unlimited bookmarks, and more. Create up to 2000 AI images and download up to 3000 monthly
Get Premium
Become a member
Sign up to download HD images, copy & bookmark prompts.
It's absolutely FREE
 Login or Signup with Google
Login or Signup with Google

Become a member
Sign up to download HD images, copy & bookmark prompts.
It's absolutely FREE
 Login or Signup with Google
Login or Signup with Google

Limit Reached
Upgrade for premium prompts, full browsing, unlimited bookmarks, and more.
Get Premium











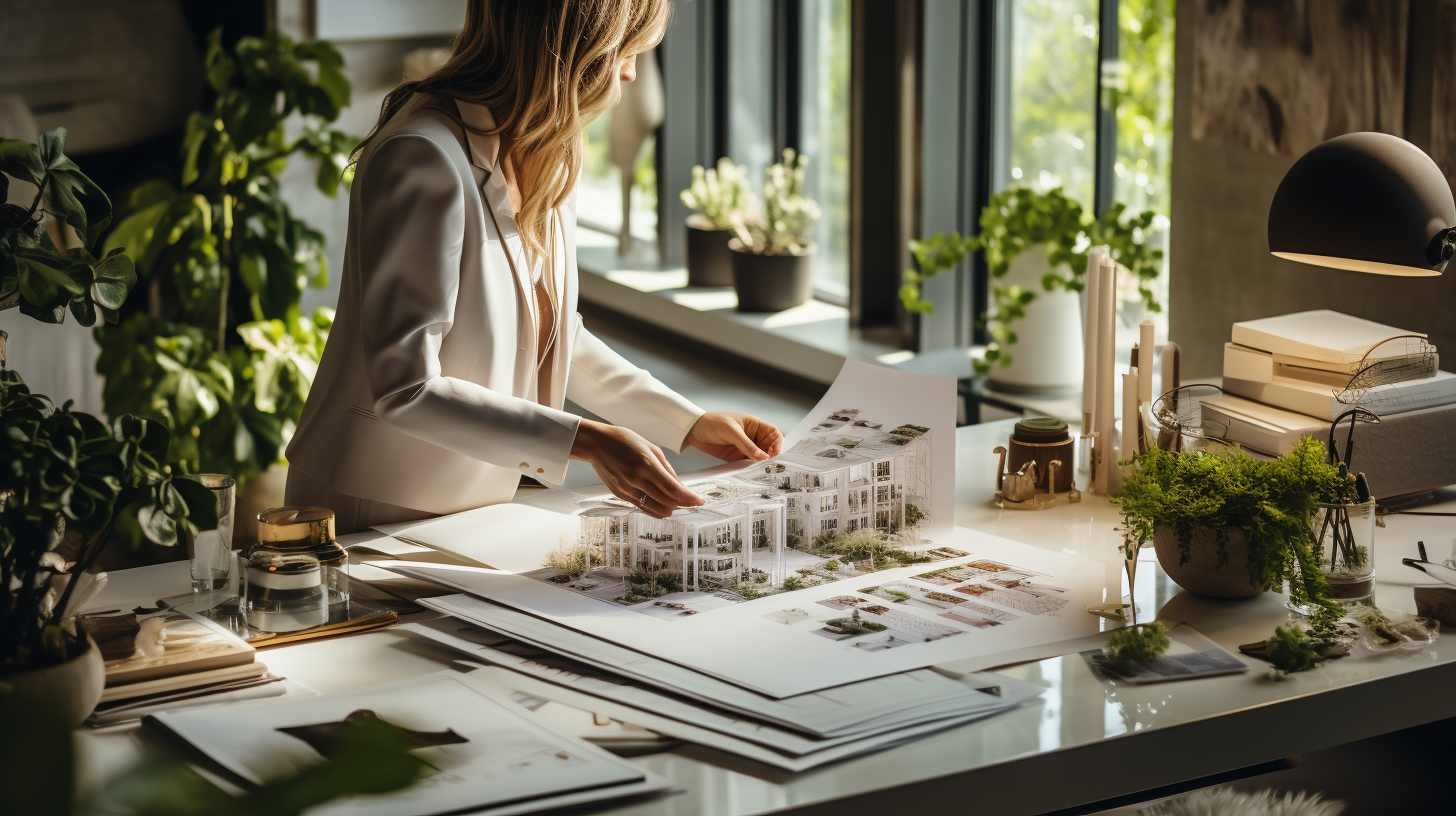












 Download Image (SD)
Download Image (SD)
 Download Image (HD)
Download Image (HD)




