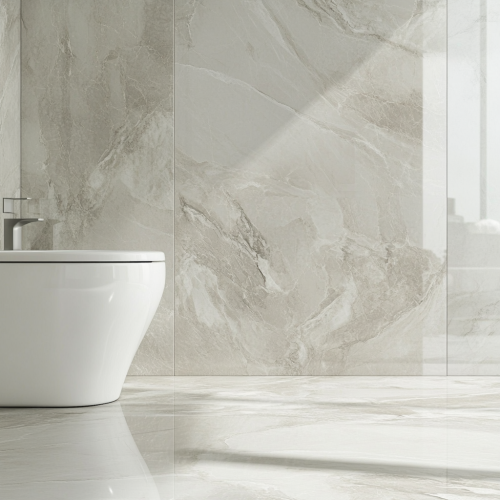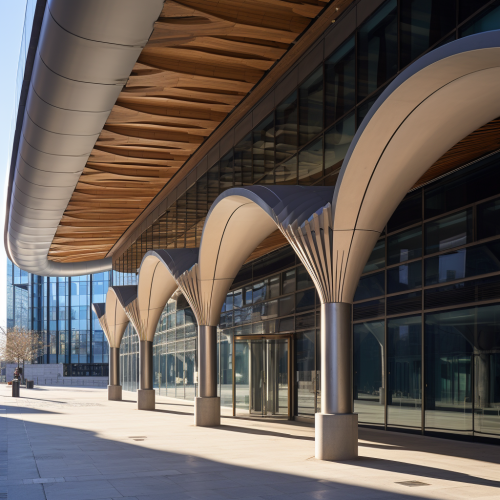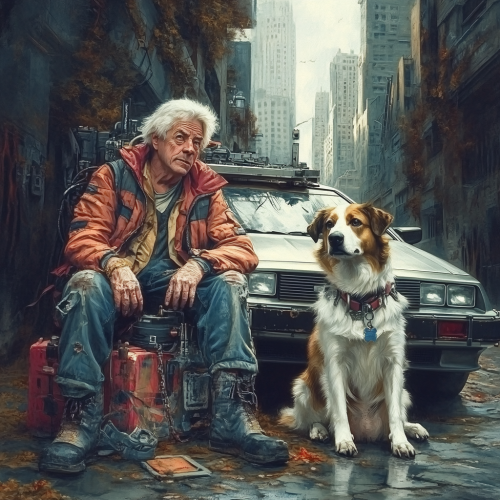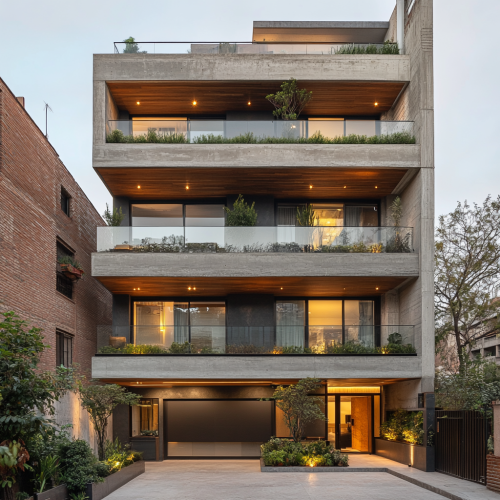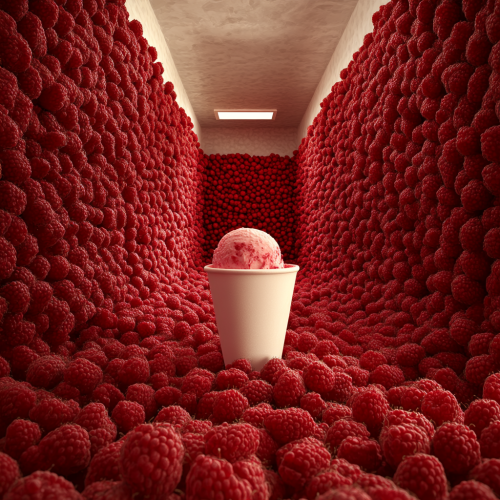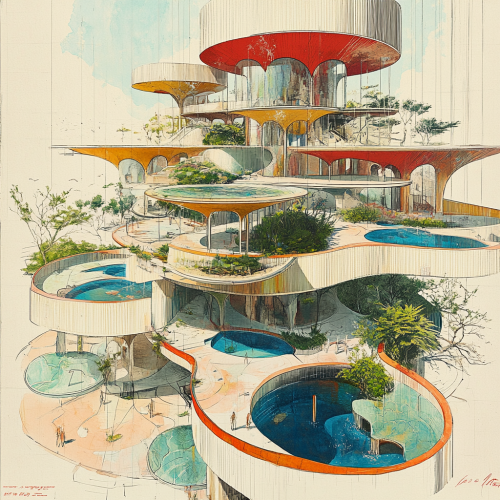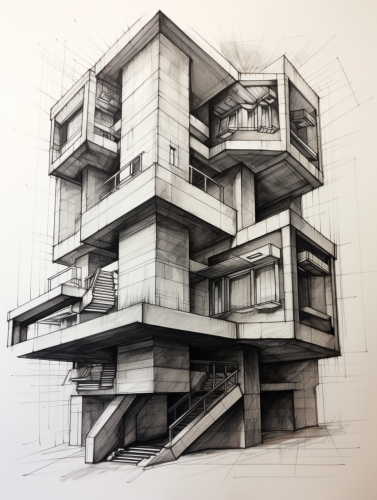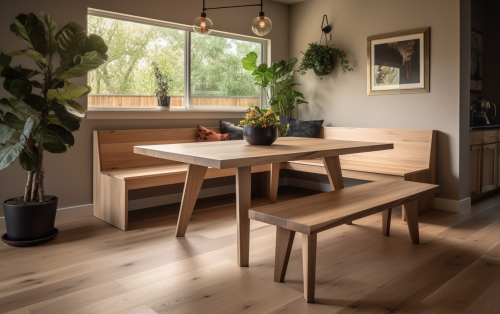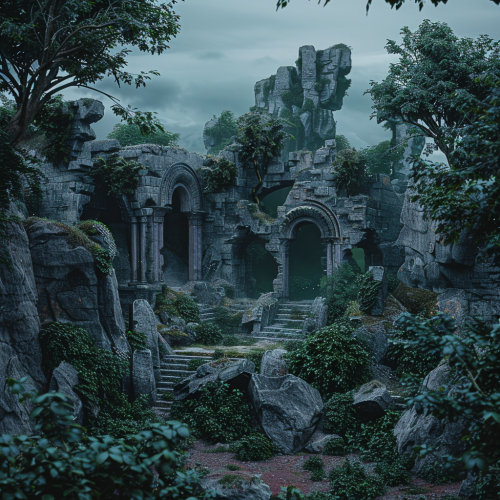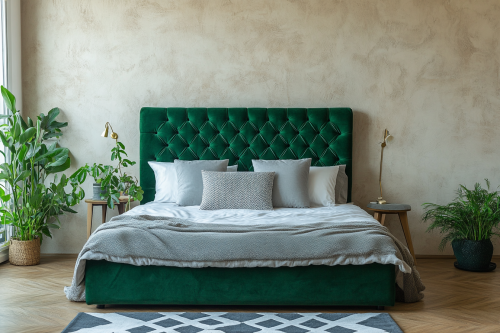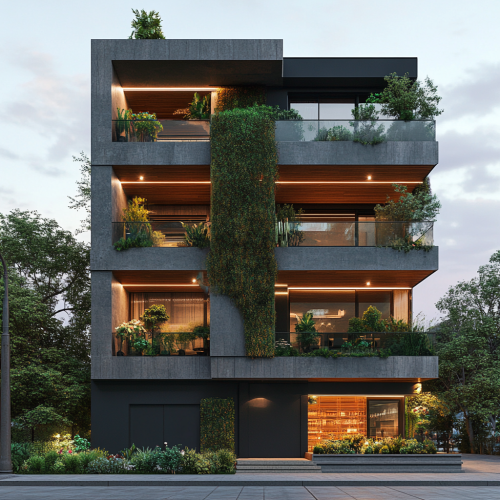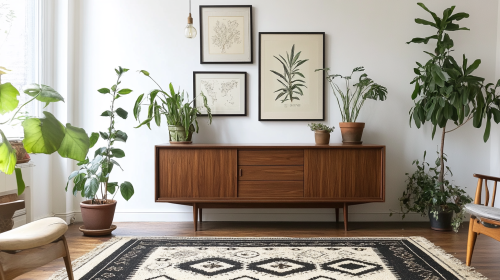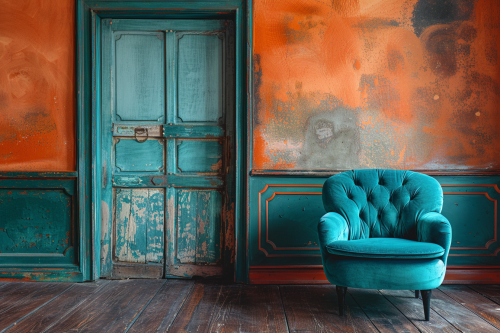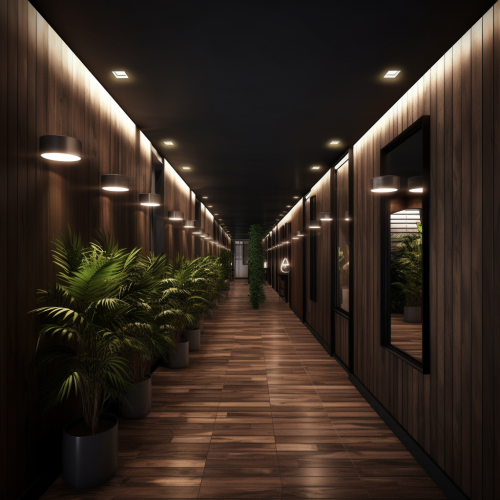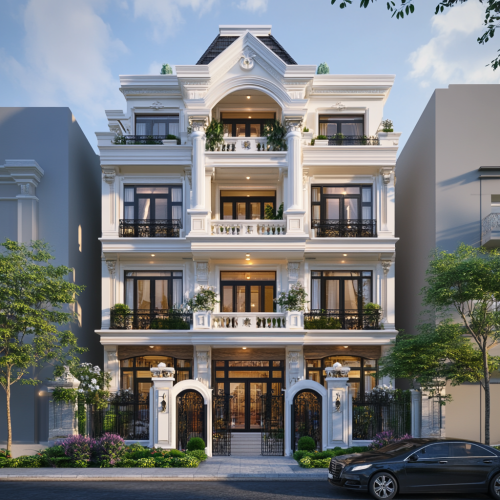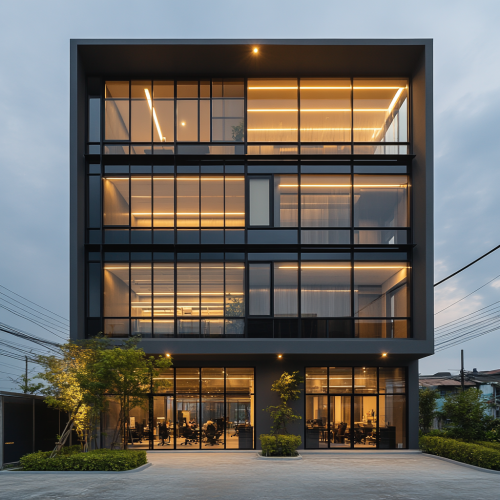Image of building with plants on walls, multiple floors.
License
Free to use with a link to 2moonsai.com
Similar Images
There are no clutter, no other items, bathroom, marble walls and floors in light gray style, light luxury, bright, close-up, no washbasin, no toilet, no bathroom mirror, no people, only walls and floors
In pixelart an apartment building without anything else, without decoration front view in the Boston style of 5 floors with two balconies per floor with windows and doors to go onto the blacon
building extension on floors 3 and 4, curved shade fins that wrap around the corner of the building, modern structural columns holding up building
Prompt : Marty McFly vieux et Doc Brown vieux. Un chien griffon assis à côté. Une Delorean vole au loin. Ils sont dans une ville aux murs végétalisés. 32k. Réaliste
a team of insulation installers in a home in Salt Lake County, Utah --v 6.0 --ar 4:3
a wide shot of building with four levels with biomimicry architecture like in the image with multiple pools colums and plants and make the image a sketch with using color red to highlight parts of building, blue to highlight pools and green for plants
A bedroom with an emerald green velvet bed, white and grey pillows, wooden floors, plants on the side of it, light beige walls, a geometric carpet in front of the bed, natural lighting, a low-angle shot, modern style, interior design photography, ultra-realistic. --ar 3:2 --style raw
front view of 8 Levels contemporary modern building with the penthouse on the top. width of the building is 22meters wide. on the ground floor there are some plants on the left side and entrace on right side. there are 2 house unit in each floor. so 2 balcony comes out in facade of the building. there are also some plants on the top floor, penthouse. zoom out to show 8 level floor.
still life, architectural digest magazine, teal art deco velvet club chair, black painted hardwood floors, salmon coloured walls, distressed, aged, mid morning light passing through doorway in background, --ar 3:2 --v 6.0 --s 250

View Limit Reached
Upgrade for premium prompts, full browsing, unlimited bookmarks, and more.
Get Premium
Limit Reached
Upgrade for premium prompts, full browsing, unlimited bookmarks, and more. Create up to 2000 AI images and download up to 3000 monthly
Get Premium
Become a member
Sign up to download HD images, copy & bookmark prompts.
It's absolutely FREE
 Login or Signup with Google
Login or Signup with Google

Become a member
Sign up to download HD images, copy & bookmark prompts.
It's absolutely FREE
 Login or Signup with Google
Login or Signup with Google

Limit Reached
Upgrade for premium prompts, full browsing, unlimited bookmarks, and more.
Get Premium












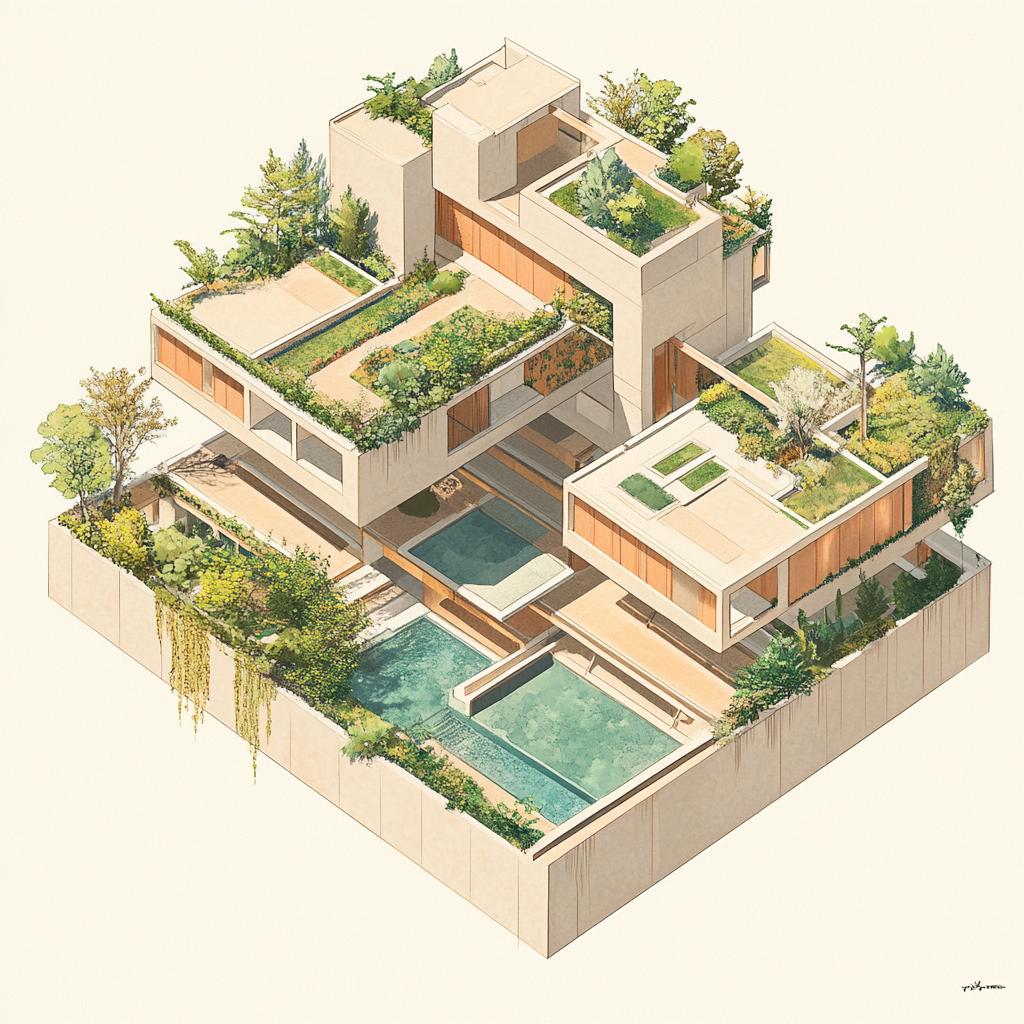









 Download Image (SD)
Download Image (SD)
 Download Image (HD)
Download Image (HD)




