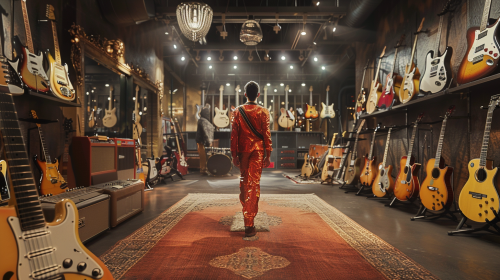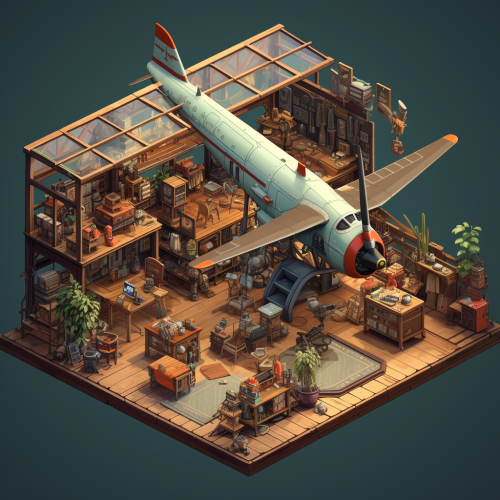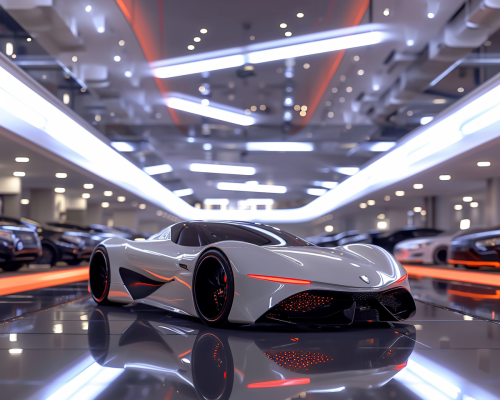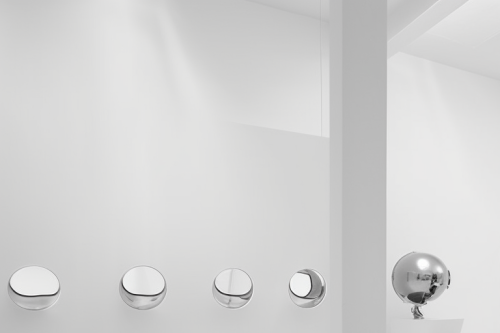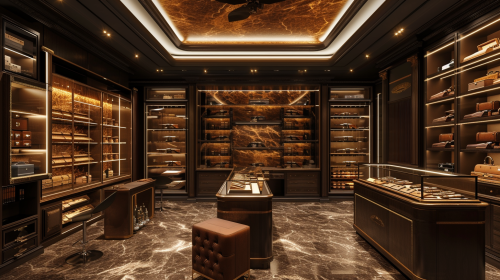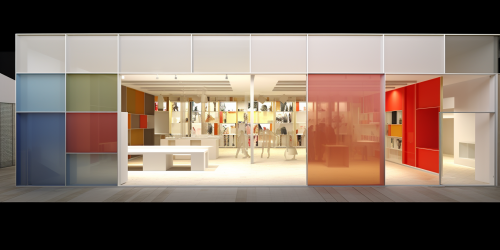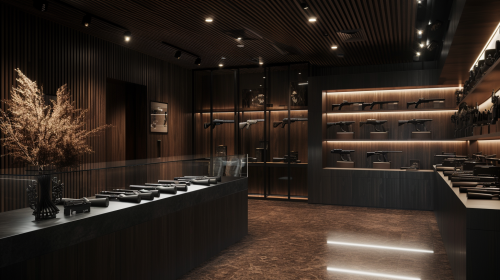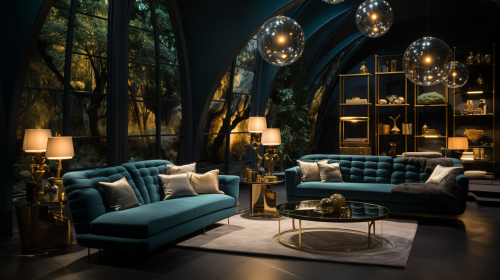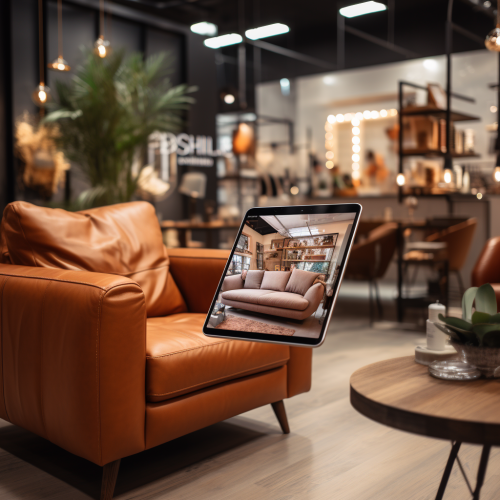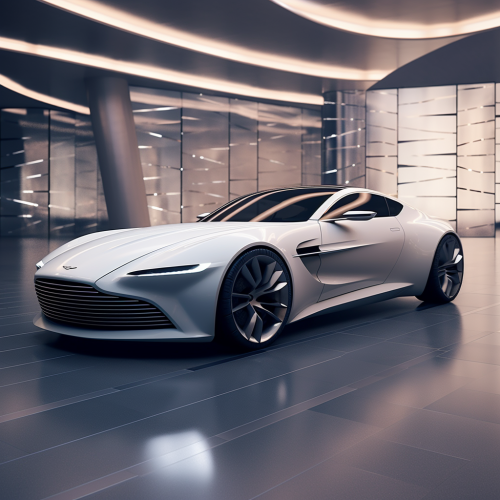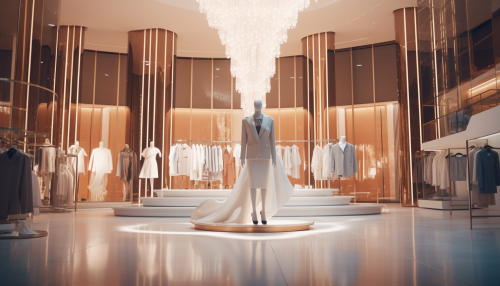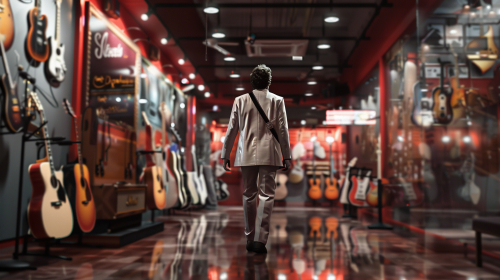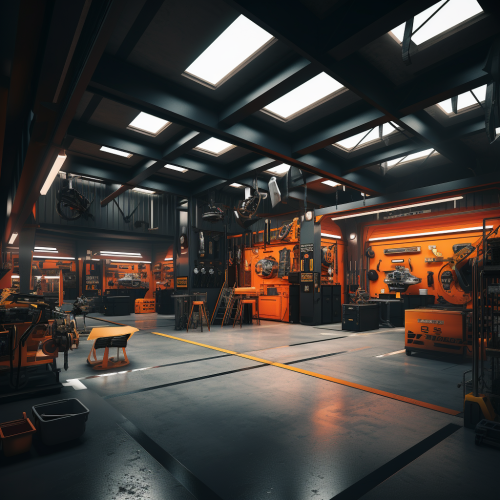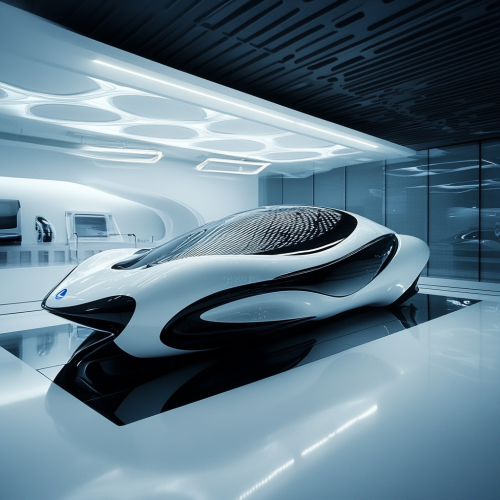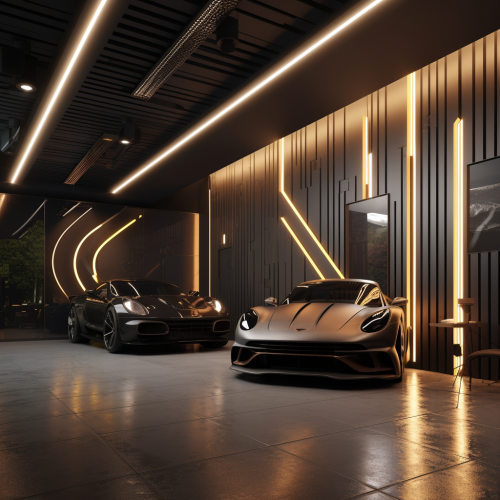Interior workshop showroom with ceramic tile designs
Prompt
Hyperrealistic photo, Interior view, 65mm focal length, a pavilion that works as a workshop and a showroom made from large format ceramic tiles of a wide variety of colors, inspired in the Barcelona Pavillion by Mies Van DerRohe, it is a rectangular space of 40 meters long, inside of an industrial warehouse, it is made with modular systems and filled with different equipment like drills, circular saws, reciprocating saws, grinders, jackhammers, and aulas for training, the space is filled with warm lighting --ar 4:2
License
Free to use with a link to 2moonsai.com
Similar Images
Freddy Mercury walking through a Guitar Center showroom, hyperrealistic, --aspect 16:9
Isometric clean pixel art image cut inside, fighter airplane workshop, wooden interior, Hayao Miyazaki style, 1900s design
photo reallistic futuristic concept car show room modern sleek --ar 5:4 --v 6.0
I want to make a furniture showroom like Acne Studio. This is about 30 square meters. This space has a wall that is about 2000mm. The wall is streamlined in white. Also, in front of the wall, bauhaus furniture that matches the atmosphere is placed in front of it.
Modern, extremely high end exclusive gun and cigar shop show room --ar 16:9 --v 6.0
concept for a near future model of aston martin, hyperrealistic, 8k, white showroom with ambient lights,
the most luxurious clothing store interior, showroom, lit wall panels, chandelier modern, luxury clothing store interior, elegant, 3/4 view, boutique, couture, spacious floor, cinematic lighting, grand ceiling, establishing shot, trendy, wall mannequins on LED stands against the walls, fancy wall panels, backlit, LED lighting --aspect 7:4
Hyperrealistic photo, interior view, 65mm focal length, a pavilion that works as a workshop and a showroom made from large format ceramic tiles of a wide variety of neutral colors, inspired in the Barcelona Pavillion by Mies Van DerRohe, it is a rectangular space of 60 meters long, it is made with modular systems and filled with different equipment like drills, circular saws, reciprocating saws, grinders, jackhammers, and aulas for training, the space is filled with warm lighting --ar 4:2
Elvis Presley walking through a Guitar Center showroom, hyperrealistic, --aspect 16:9
wall cladding ideas for car show room interior office , wall cladding , car show , high quality interior , modern style , vray render

View Limit Reached
Upgrade for premium prompts, full browsing, unlimited bookmarks, and more.
Get Premium
Limit Reached
Upgrade for premium prompts, full browsing, unlimited bookmarks, and more. Create up to 2000 AI images and download up to 3000 monthly
Get Premium
Become a member
Sign up to download HD images, copy & bookmark prompts.
It's absolutely FREE
 Login or Signup with Google
Login or Signup with Google

Become a member
Sign up to download HD images, copy & bookmark prompts.
It's absolutely FREE
 Login or Signup with Google
Login or Signup with Google

Limit Reached
Upgrade for premium prompts, full browsing, unlimited bookmarks, and more.
Get Premium











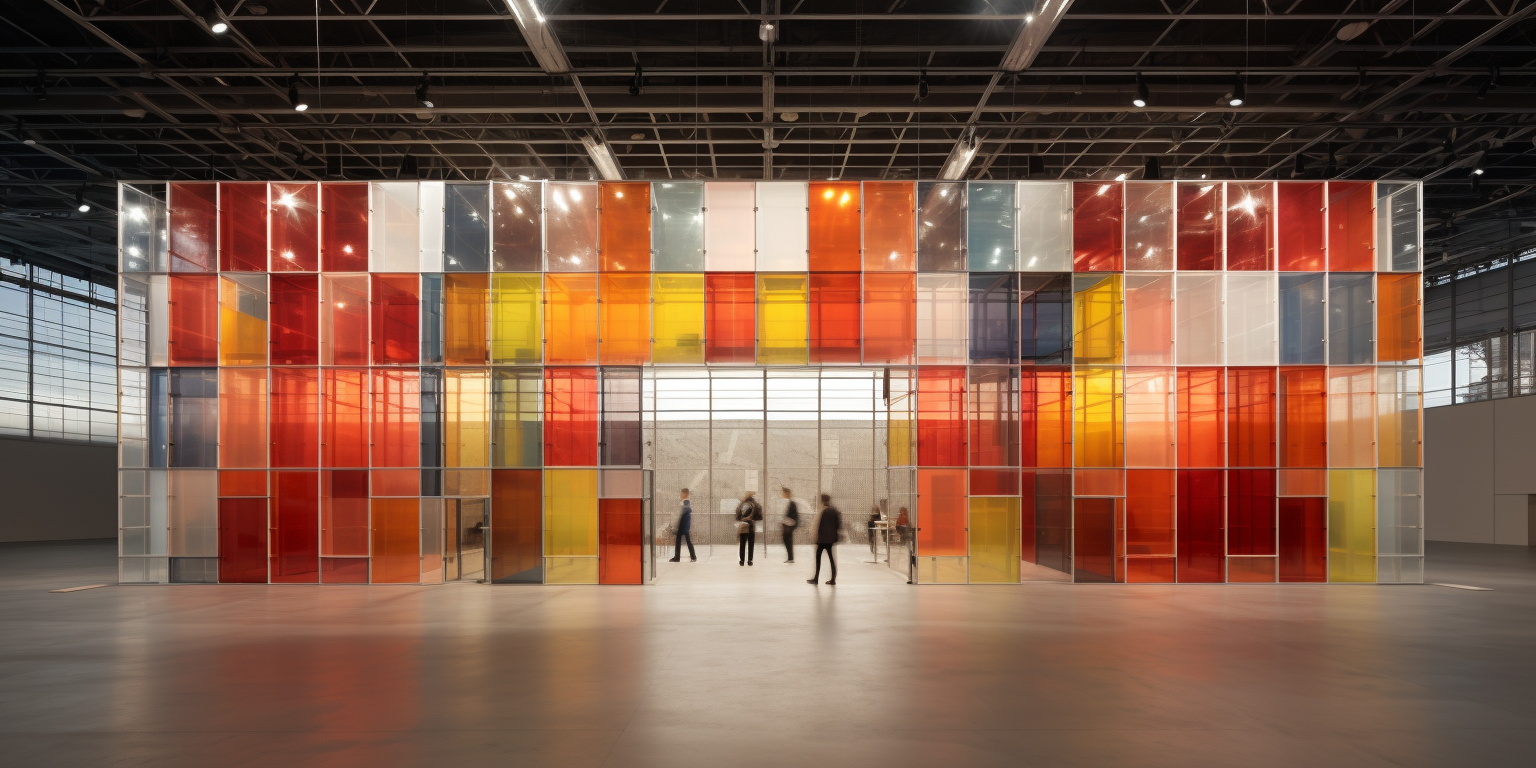












 Download Image (SD)
Download Image (SD)
 Download Image (HD)
Download Image (HD)




