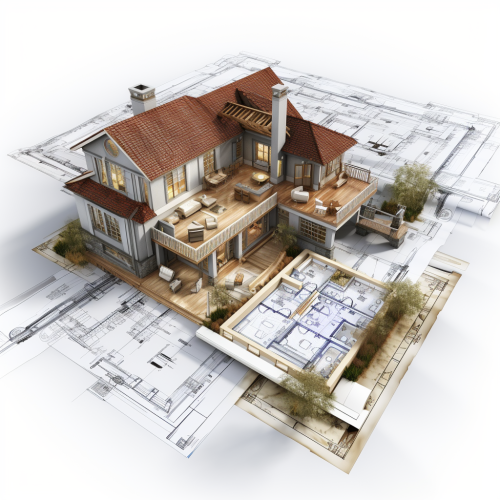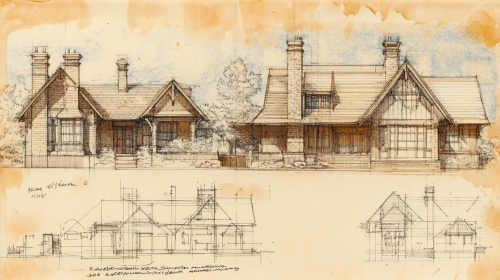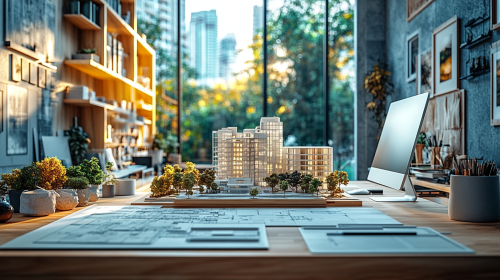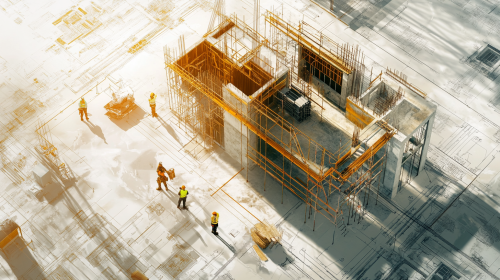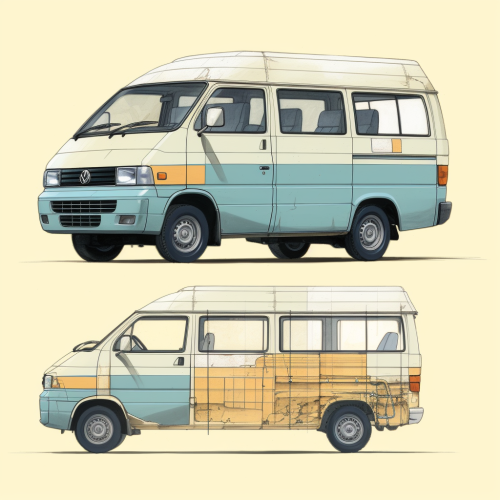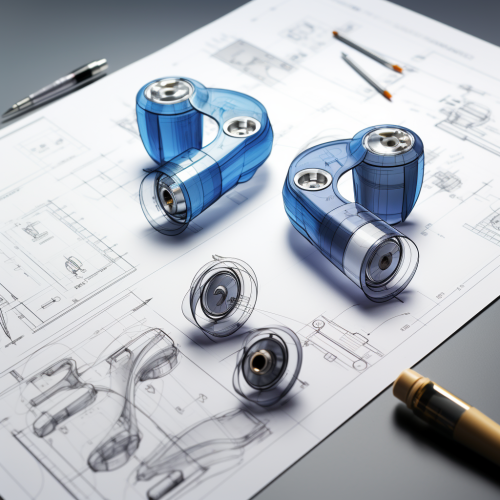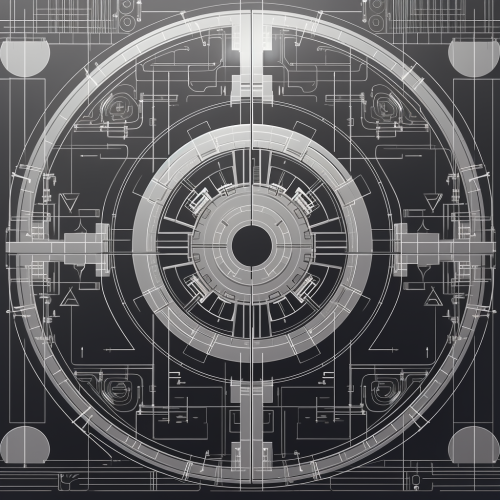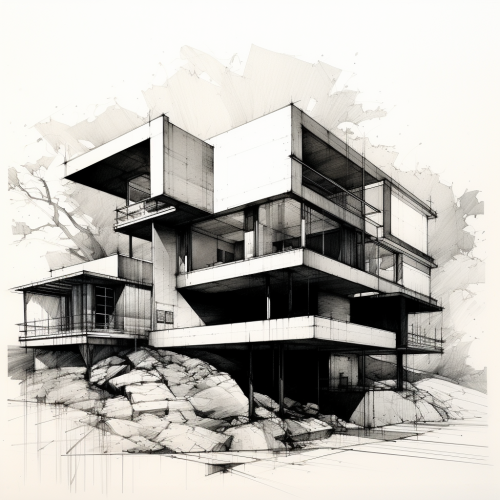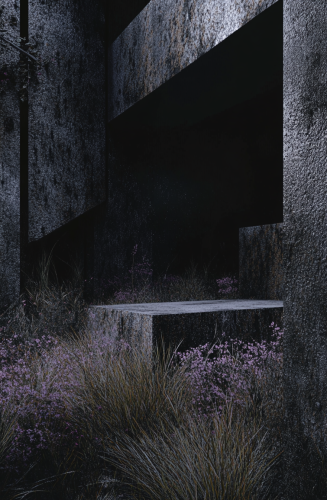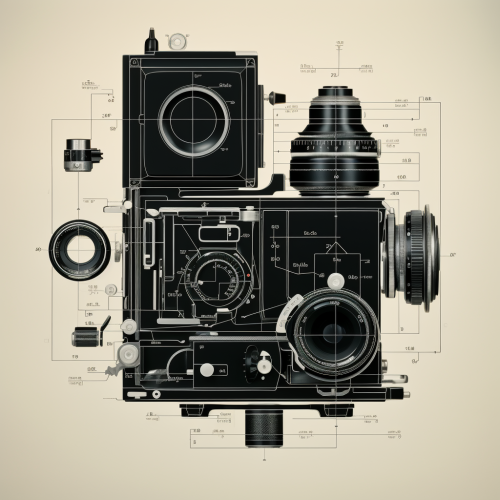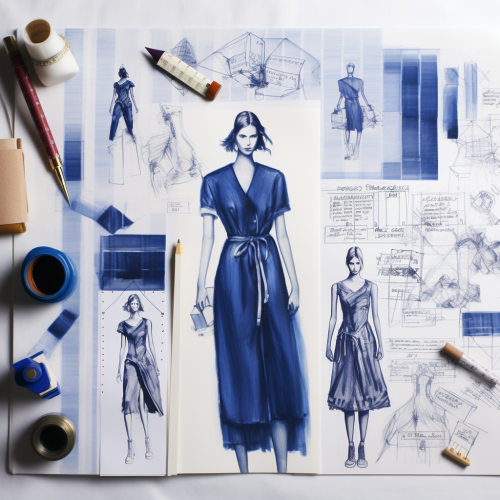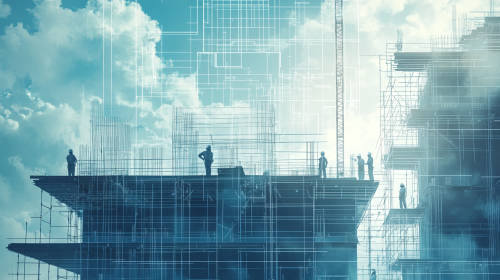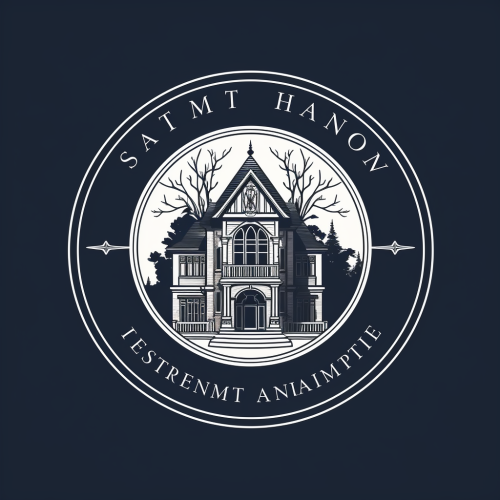Blueprints of house foundation design
Prompt
License
Free to use with a link to 2moonsai.com
Similar Images
A vintage blueprint-style sketch of a small residential development, featuring detailed floor plans and elevations for 4-6 houses. The blueprint includes notes and measurements in cursive script, with hand-drawn sketches of the houses’ exteriors, chimneys, and garden layouts. --ar 16:9
A visually engaging representation of a construction site, overlaid with architectural blueprints. The image shows workers assembling new homes according to detailed plans. This style combines technical drawing elements with real-life construction scenes, offering a professional look that would resonate with an audience familiar with home improvement and development. with gold undertones --ar 16:9
blueprints for a mitsubishi carry, toyota hiace, small kei car, van, stylized, anime, colors, watercolor, ghibli, side view, top view front view
achitect drawing, design of hosue, all the foundation, structure design ,white background, wrting in black, hign uality picue , relalistic
grass growing in foundation of building, modern arctiture, brutalism design, unreal 5.4, noir style, only these colors black violet charcoal thistle --ar 1048:123
A Black and white minimalist modernist blueprint of a Folding Camera in the style of Henry Gurr
logo design for construction company ,use the letters R, Use professional blue colors, looks like blueprint styled by leonardi divinchi
Female architect shot from behind, holding blueprints up to light, fitted safety vest and designer boots, modern building framework backdrop, sunrise lighting --ar 9:16 --style raw --s 250
A visually engaging representation of a construction site, overlaid with architectural blueprints. The image shows workers assembling new homes according to detailed plans. This style combines technical drawing elements with real-life construction scenes, offering a professional look that would resonate with an audience familiar with home improvement and development. --ar 16:9

View Limit Reached
Upgrade for premium prompts, full browsing, unlimited bookmarks, and more.
Get Premium
Limit Reached
Upgrade for premium prompts, full browsing, unlimited bookmarks, and more. Create up to 2000 AI images and download up to 3000 monthly
Get Premium
Become a member
Sign up to download HD images, copy & bookmark prompts.
It's absolutely FREE
 Login or Signup with Google
Login or Signup with Google

Become a member
Sign up to download HD images, copy & bookmark prompts.
It's absolutely FREE
 Login or Signup with Google
Login or Signup with Google

Limit Reached
Upgrade for premium prompts, full browsing, unlimited bookmarks, and more.
Get Premium












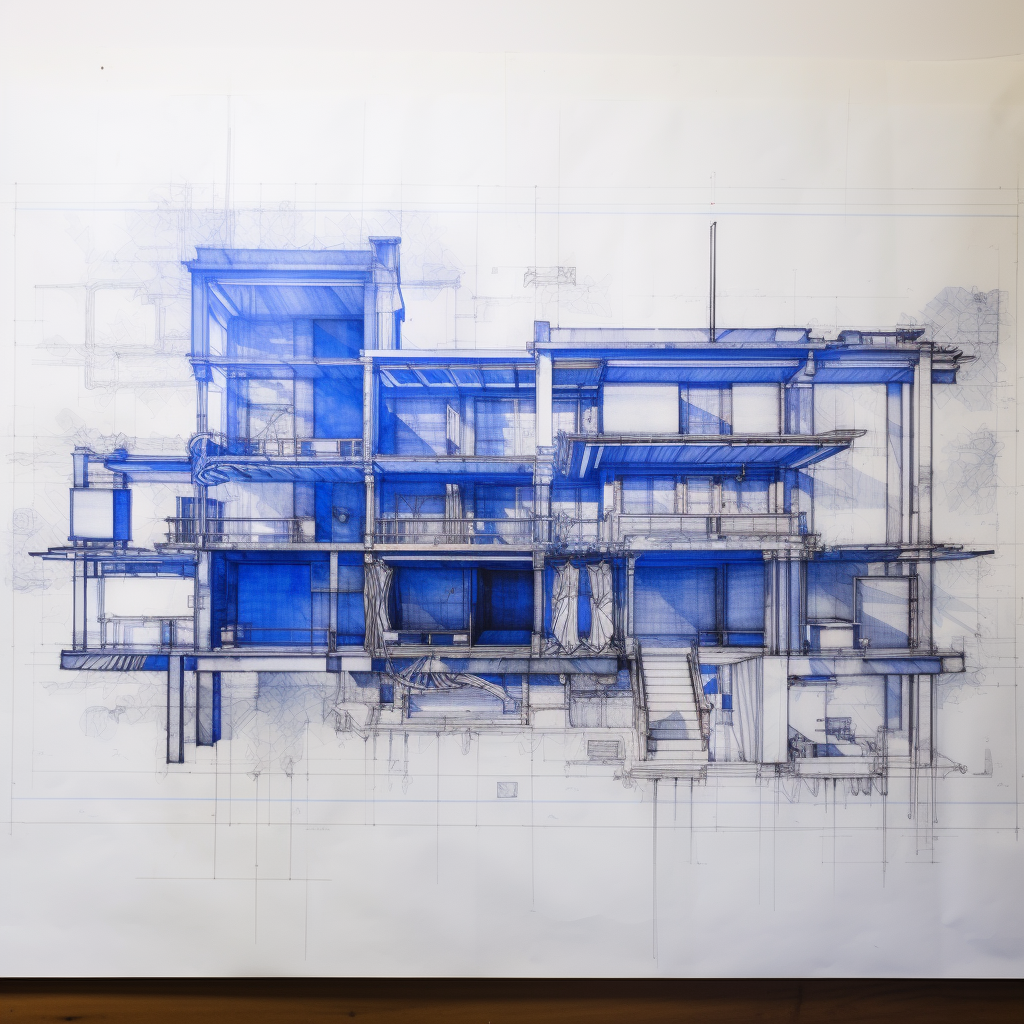











 Download Image (SD)
Download Image (SD)
 Download Image (HD)
Download Image (HD)




