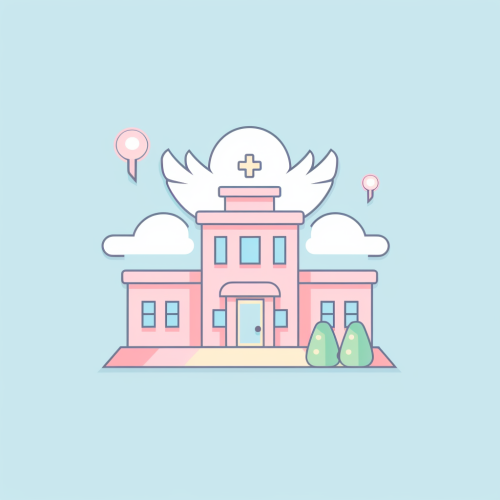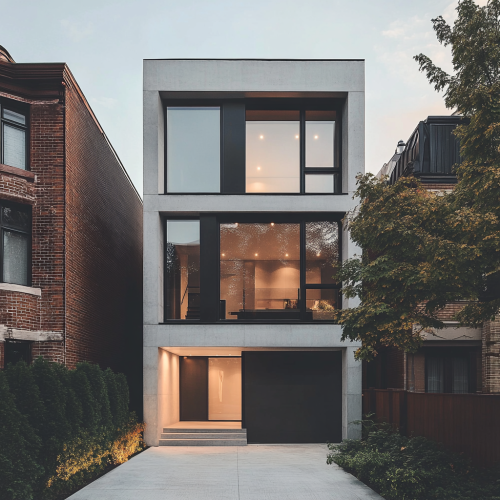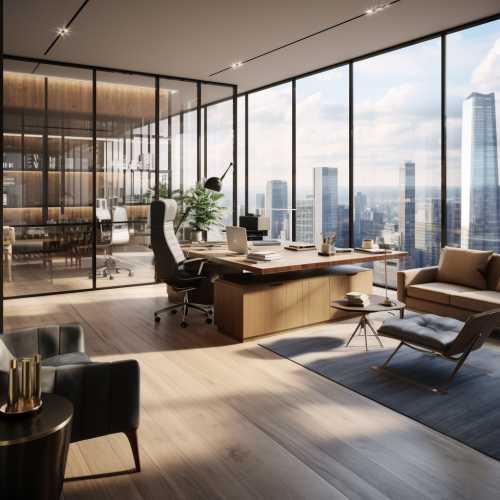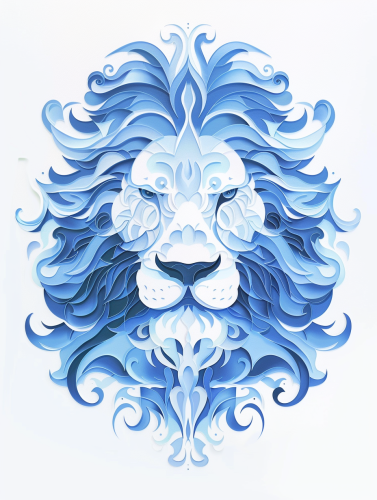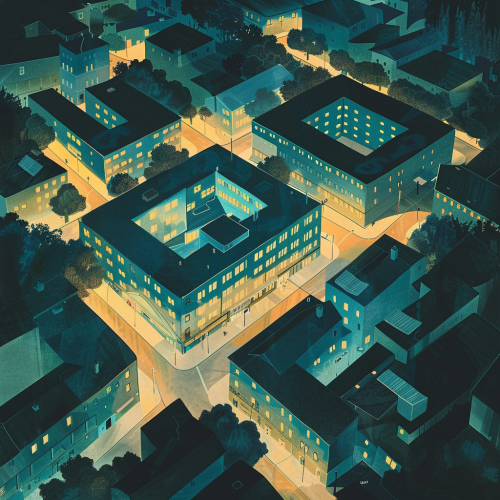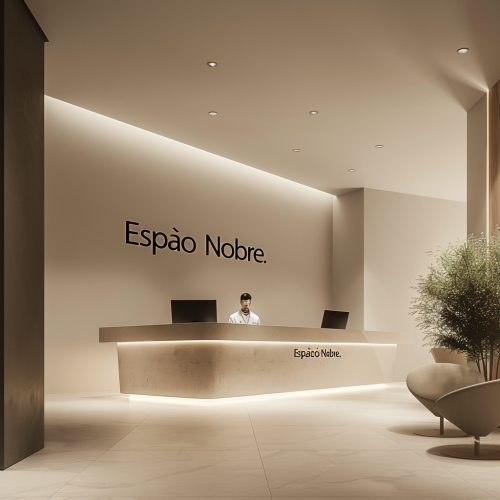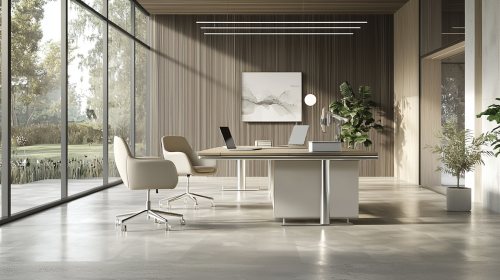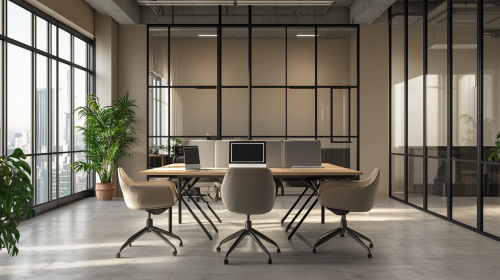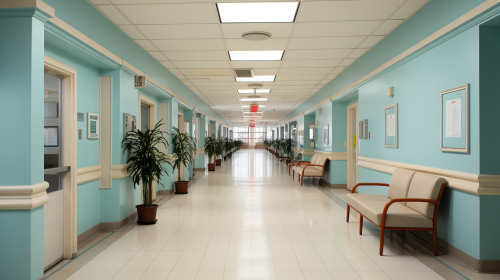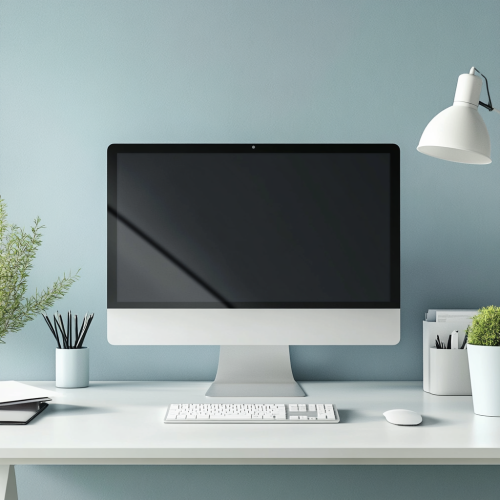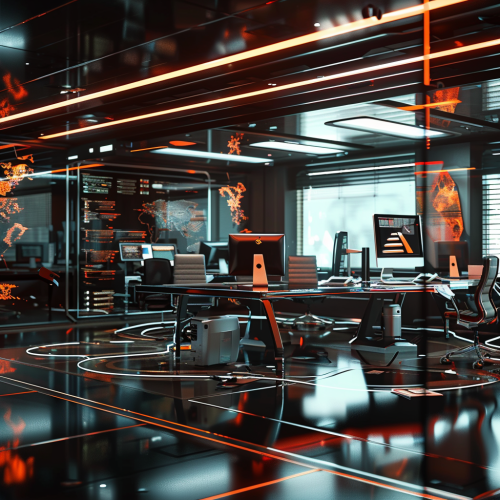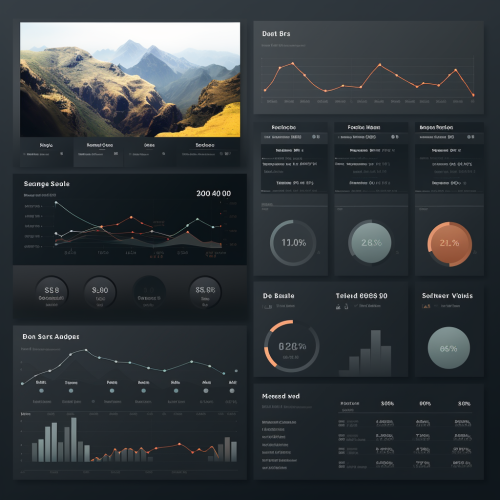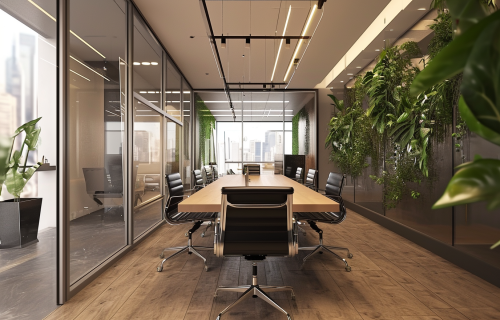Hospital office with minimalist design, light color palette.
Prompt
License
Free to use with a link to 2moonsai.com
Similar Images
hospital room with mri machine, minimalist elegant design, light tone color, use a palette of soft, neutral colors, natural materials, and plenty of natural light, no people hyper realistic, 16k --s 750 --ar 40:9
a large private office in a skyscraper, Scandinavian minimalist decor
A sleek, modern office space with minimalist furniture and metal paneling, showcasing the latest in contemporary workspace design trends. The open floor plan features a neutral color palette with beige and grey tones, creating a sophisticated and calming environment. The client desk, accompanied by chairs and two MacBooks on the table, is central to the design, while the metal paneling adds a modern industrial aesthetic. The space feels open and airy, with high-end minimalist furniture enhancing its functional yet stylish atmosphere. Large floor-to-ceiling windows allow natural lighting to flood the room, emphasizing the sleek, professional tone. Photographed in the style of architectural photography typical of Shutterstock, Getty Images, or Unsplash, the image captures the essence of contemporary office design. --ar 16:9 --q 2 --style raw --v 6.1 --s 50
A sleek, modern office space with minimalist furniture and metal paneling, showcasing the latest in contemporary workspace design trends. The open floor plan features a neutral color palette with beige and grey tones, creating a sophisticated and calming environment. The client desk, accompanied by chairs and two MacBooks on the table, is central to the design, while the metal paneling adds a modern industrial aesthetic. The space feels open and airy, with high-end minimalist furniture enhancing its functional yet stylish atmosphere. Large floor-to-ceiling windows allow natural lighting to flood the room, emphasizing the sleek, professional tone. Photographed in the style of architectural photography typical of Shutterstock, Getty Images, or Unsplash, --ar 16:9 --q 2 --style raw --v 6.1 --s 50
hospital room with mri machine, minimalist elegant design, light tone color, use a palette of soft, neutral colors, natural materials, and plenty of natural light, no people hyper realistic, 16k --s 750 --ar 40:9
doctors office, minimalist elegant design, light tone color, use a palette of soft, neutral colors, natural materials, and plenty of natural light, no people hyper realistic, 16k --s 750 --ar 16:9
interior design concept for a business office and meeting space for an apple store, it's designed for the apple business team, minimal design, --ar 14:9 --s 50 --v 6.0

View Limit Reached
Upgrade for premium prompts, full browsing, unlimited bookmarks, and more.
Get Premium
Limit Reached
Upgrade for premium prompts, full browsing, unlimited bookmarks, and more. Create up to 2000 AI images and download up to 3000 monthly
Get Premium
Become a member
Sign up to download HD images, copy & bookmark prompts.
It's absolutely FREE
 Login or Signup with Google
Login or Signup with Google

Become a member
Sign up to download HD images, copy & bookmark prompts.
It's absolutely FREE
 Login or Signup with Google
Login or Signup with Google

Limit Reached
Upgrade for premium prompts, full browsing, unlimited bookmarks, and more.
Get Premium
























 Download Image (SD)
Download Image (SD)
 Download Image (HD)
Download Image (HD)






