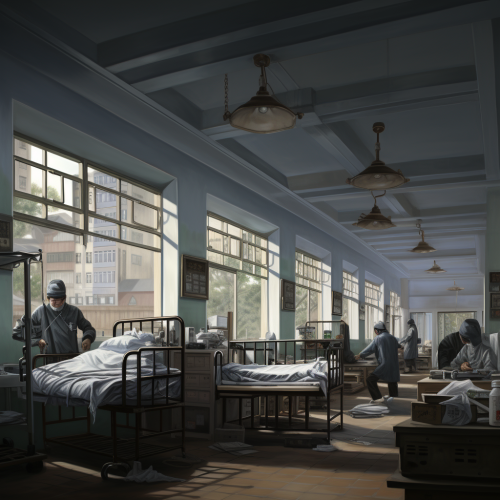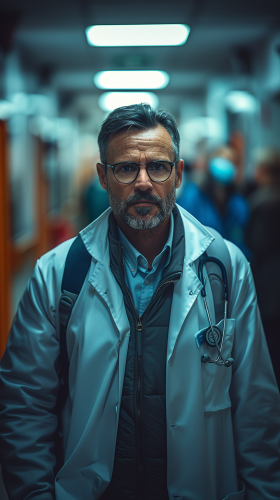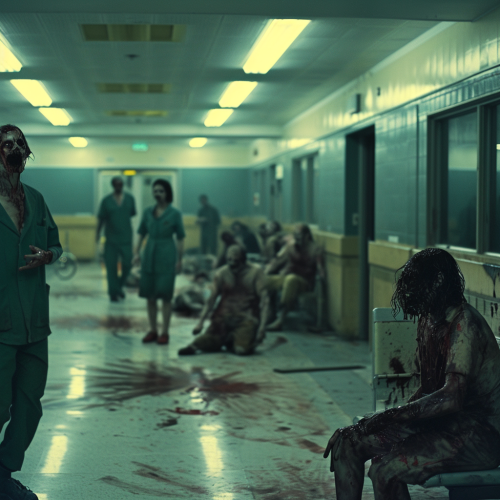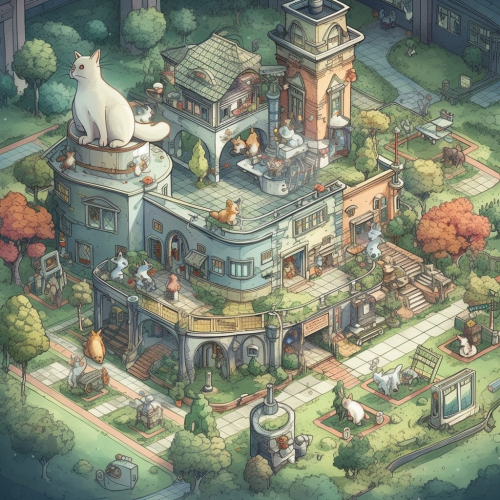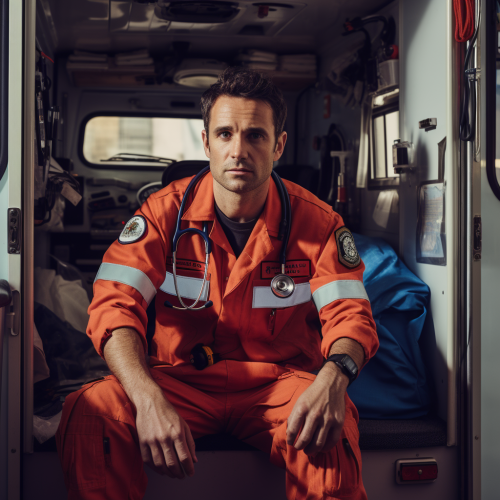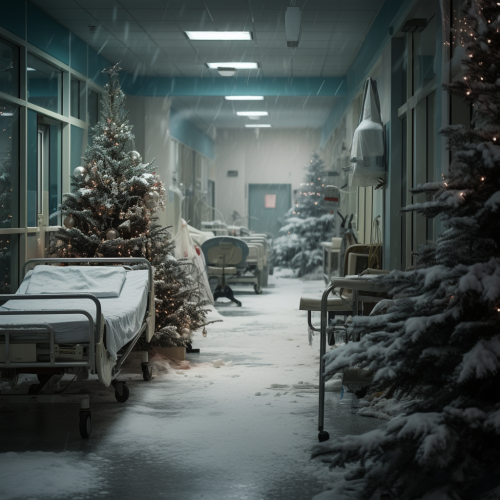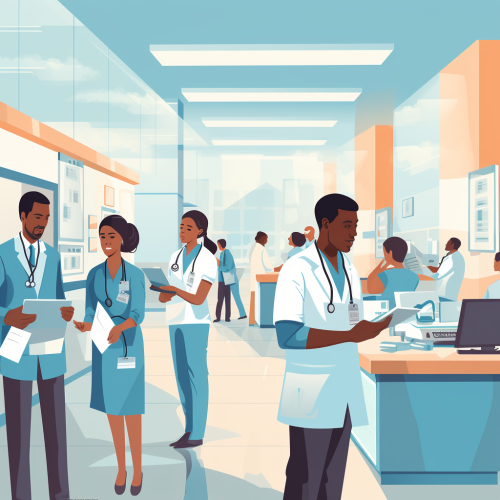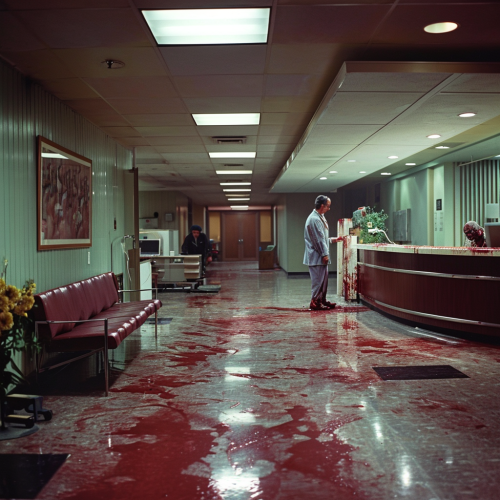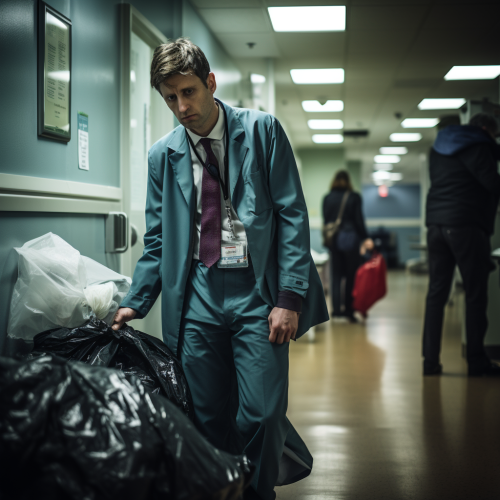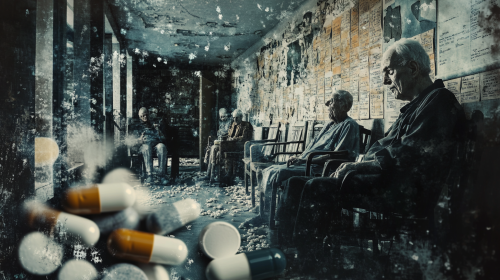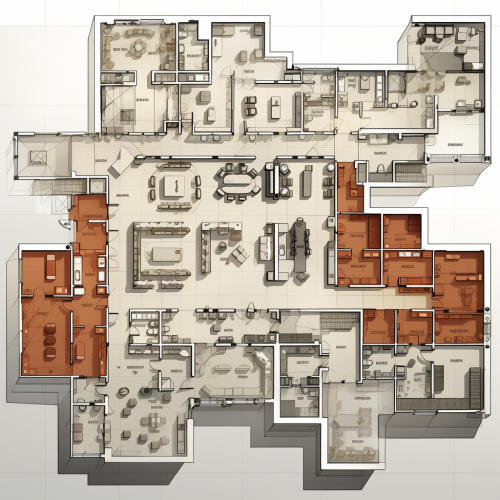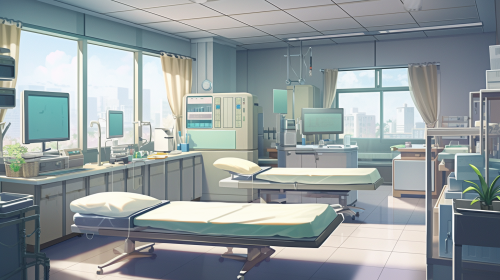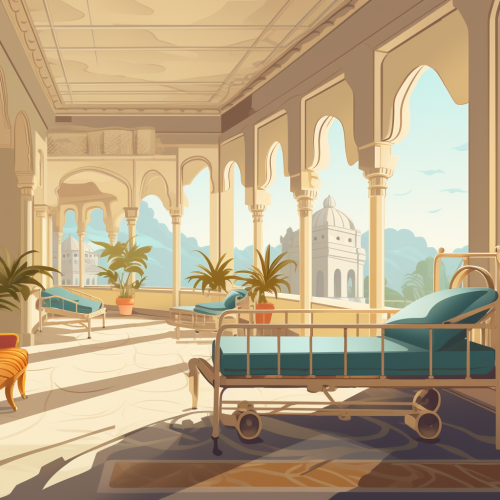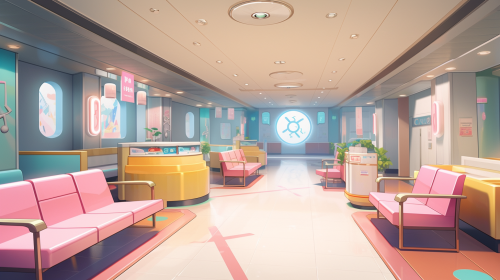Helpful hospital case manager assisting lost patients.
Prompt
License
Free to use with a link to 2moonsai.com
Similar Images
a hallway of sick patients in a brightly lit hospital hallway, the doctor looks bored. canon eos 5d --ar 9:16 --s 750
hospital lobby where horrific zombies are attacking staff and other patients gritty 60s cinematography style --v 6.0
Create a realistically magical fairy-tale land of a hospital where all of the medical devices are made of cats. --v 5.0 --s 750
hospital lobby where horrific zombies attack doctors and patients gritty 1960s cinematography style --v 6.0
black american doctors working in hospital with patients, front view,, blured people on background, detailed illustration memphis, #3864E8 color, vector
architecture plan showing the rooms of a general hospital on emergency department the size of emergency department is 50000mm x 34000 mm --s 250
Hospital examination room, doctor, nurse, patient, Hayao Miyazaki style, 2D --ar 16:9 --niji 5

View Limit Reached
Upgrade for premium prompts, full browsing, unlimited bookmarks, and more.
Get Premium
Limit Reached
Upgrade for premium prompts, full browsing, unlimited bookmarks, and more. Create up to 2000 AI images and download up to 3000 monthly
Get Premium
Become a member
Sign up to download HD images, copy & bookmark prompts.
It's absolutely FREE
 Login or Signup with Google
Login or Signup with Google

Become a member
Sign up to download HD images, copy & bookmark prompts.
It's absolutely FREE
 Login or Signup with Google
Login or Signup with Google

Limit Reached
Upgrade for premium prompts, full browsing, unlimited bookmarks, and more.
Get Premium
























 Download Image (SD)
Download Image (SD)
 Download Image (HD)
Download Image (HD)




