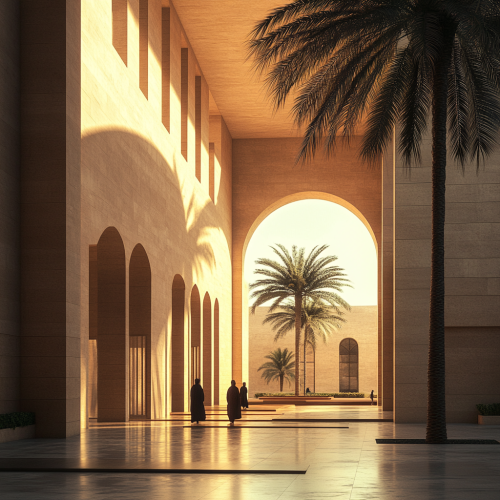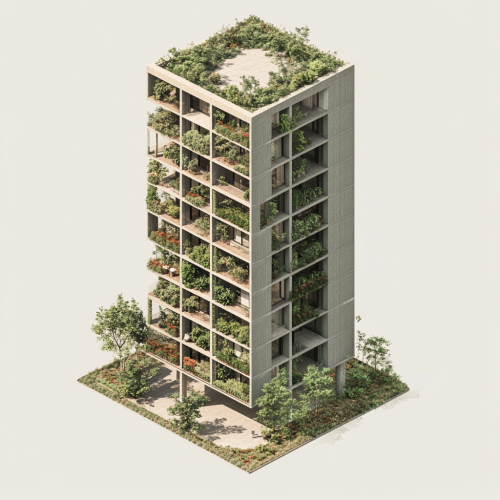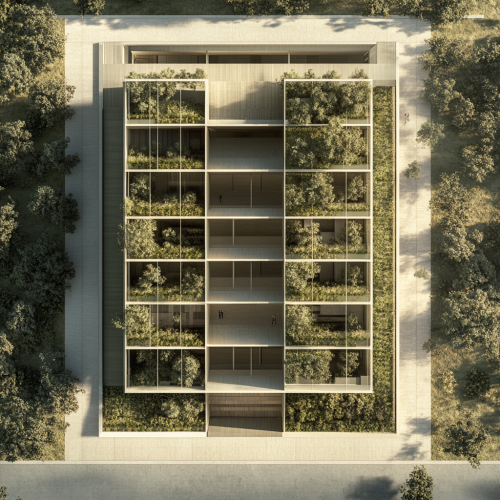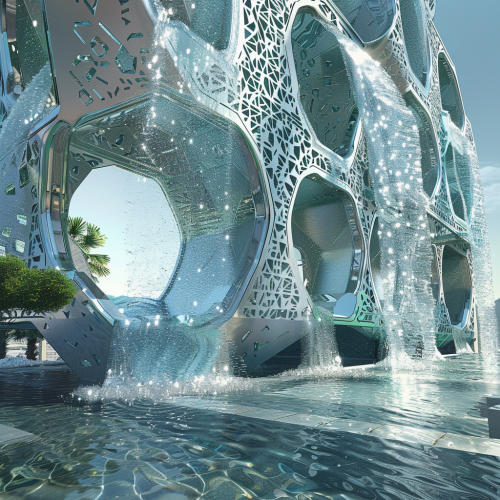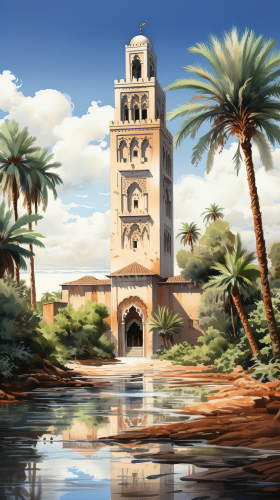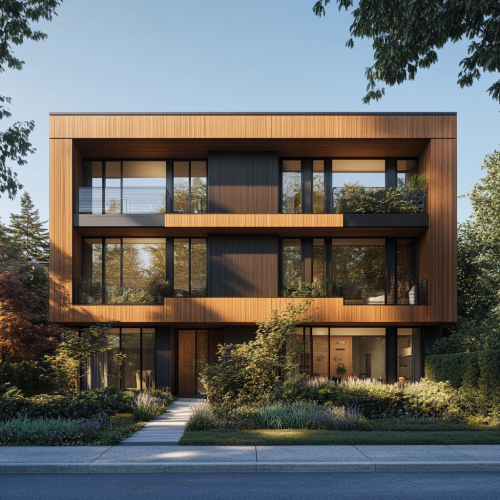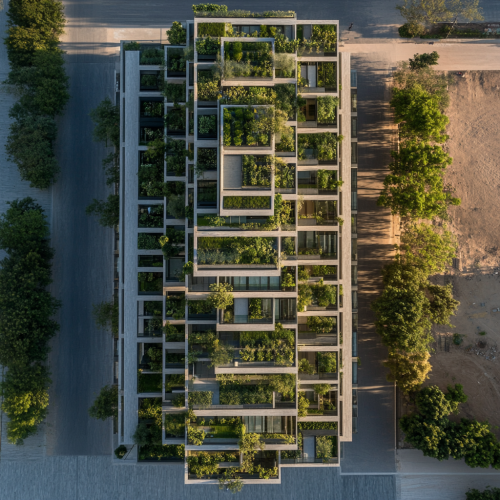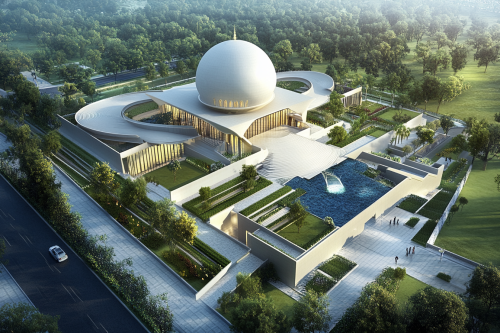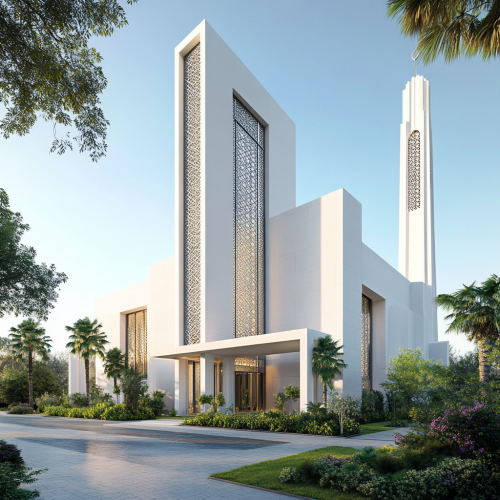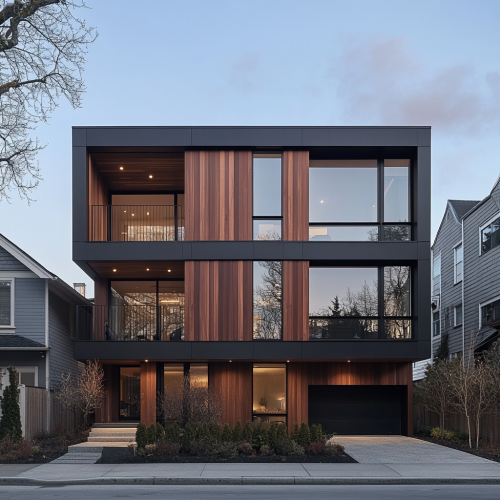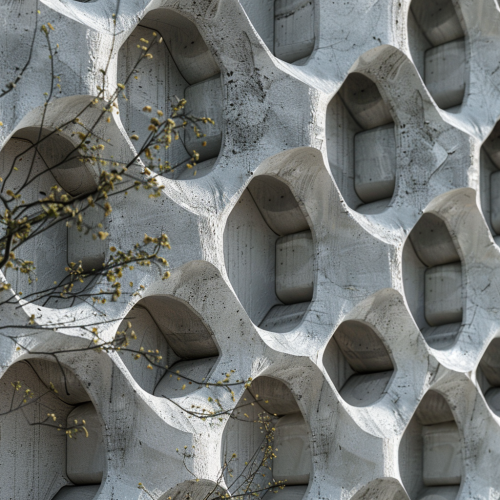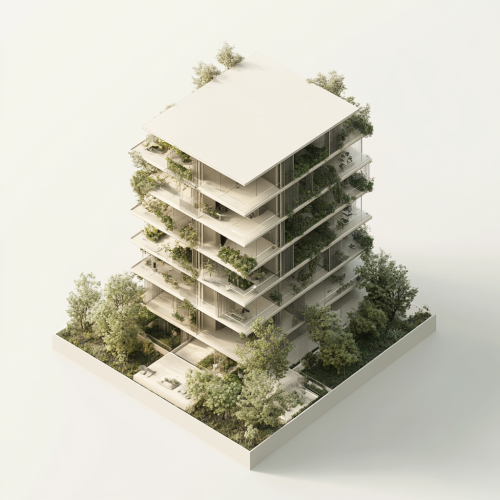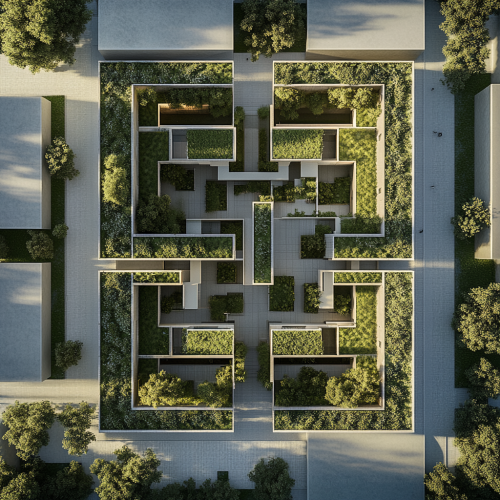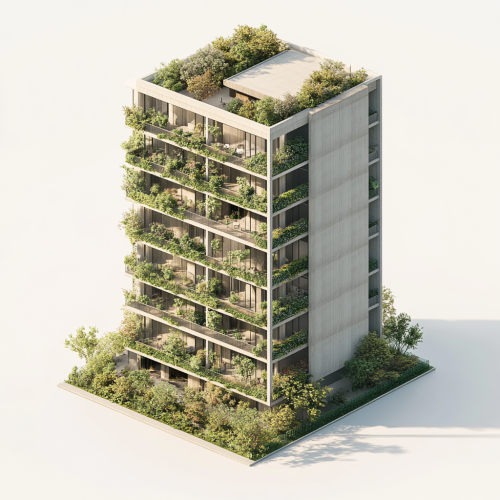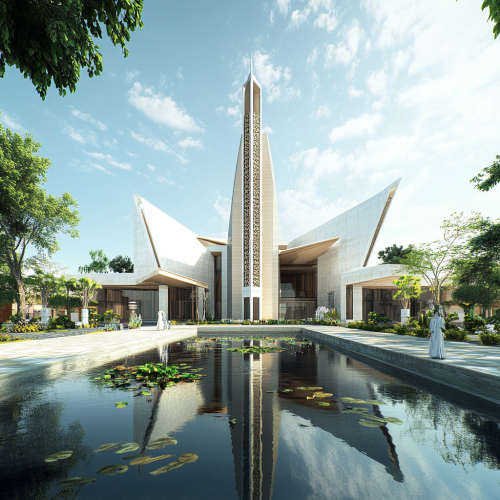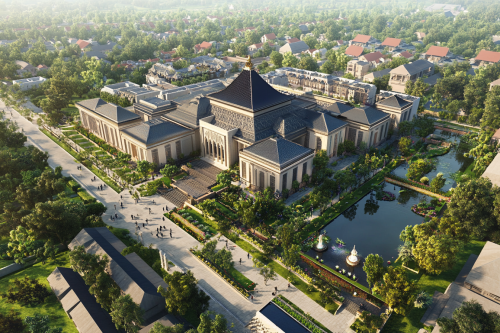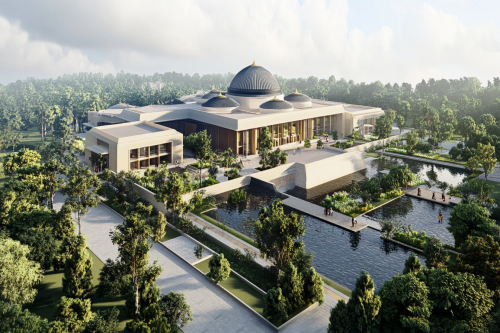Grand mosque with sustainable design and modern architecture.
Prompt
bird eye view perspective.grand mosque. one massive mass building. sustainable design. pond in the front of building. high ceilling. modern architecture. vernacular indonesian concept adaptation. banten palace concept. rectangular siteplan. two hectare siteplan. building area 50% of two hectare. organic siteplan layout. attractive roof as a focal point of the building --ar 3:2
License
Free to use with a link to 2moonsai.com
Similar Images
an isometric shot photo of a view of A 7-story longitudinal building with an open ground floor, approximately 120 meters long, standing alone on an empty plot of land. The architecture is minimalist, featuring a green façade with integrated vertical gardens. The design embodies the clean lines and refined simplicity of David Chipperfield’s architectural style, combined with parametric elements that create a dynamic and modern aesthetic. The setting is bright and spacious, highlighting the building’s innovative structure and sustainable features, realistic.
a birds eye view photo of a 7-story longitudinal building with an open ground floor, approximately 120 meters long, standing alone on an empty plot of land. The architecture is minimalist, featuring a green façade with integrated vertical gardens. The design embodies the clean lines and refined simplicity of David Chipperfield’s architectural style, combined with parametric elements that create a dynamic and modern aesthetic. The setting is bright and spacious, highlighting the building’s innovative structure and sustainable features, realistic.
contemporary sustainable building of a water cube architecture , the water cube is falling water in all cube faces , advanced futurisitic style --v 6.0
Illustration dessin, Mosquée Koutoubia Maroc. --ar 9:16 --s 300
Front view of a modern three-story duplex, side-by-side layout, prominently showcasing three distinct floors, located in a Vancouver neighborhood. The facade features a combination of wooden cladding and aluminum composite panels, with large floor-to-ceiling windows. The building has a flat roof with a rooftop garden, incorporating natural and earthy materials throughout. Lush landscaping surrounds the structure, blending with the contemporary urban setting, emphasizing the three-story height and rooftop amenities.
an aerial view of A 7-story longitudinal building with an open ground floor, approximately 120 meters long, standing alone on an empty plot of land. The architecture is minimalist, featuring a green façade with integrated vertical gardens. The design embodies the clean lines and refined simplicity of David Chipperfield’s architectural style, combined with parametric elements that create a dynamic and modern aesthetic. The setting is bright and spacious, highlighting the building’s innovative structure and sustainable features, realistic.
bird eye view perspective.grand mosque. one massive mass building. sustainable design. attractive organic roof . pond in the front of building. high ceilling. modern architecture. vernacular indonesian concept adaptation. banten palace concept. rectangular siteplan. two hectare siteplan. building area 50% of two hectare. organic siteplan layout. --ar 3:2
Front view of a Morden three-story building located in a Vancouver neighborhood, flanked by two houses, featuring a facade with wooden cladding, and aluminum composite panels, modern architectural design, clean lines, natural materials, and urban environment.
a 3d printed concrete block, natural concept, interlocking facade system, architecture midcentury modern approach, modular component, nature based, 8k architecture facade, high render detail
an aerial photo of A 7-story cloister-style building, approximately 120 meters long, with an open ground floor, situated on an open plot without surrounding buildings. The architecture is minimalist, with a green façade featuring vertical gardens. The design blends the clean, refined aesthetic of David Chipperfield's style with parametric architecture, creating a harmonious yet modern structure. The building's layout forms an enclosed courtyard, with natural light and greenery enhancing the serene, sustainable environment.
an isometric photo of A 7-story large building with an open ground floor, standing alone on an empty plot of land. The architecture is minimalist, featuring a green façade with integrated vertical gardens. The design embodies the clean lines and refined simplicity of David Chipperfield’s architectural style, combined with parametric elements that create a dynamic and modern aesthetic. The setting is bright and spacious, highlighting the building’s innovative structure and sustainable features.
bird eye view perspective.grand mosque. one massive mass building. sustainable design. pond in the front of building. high ceilling. modern architecture. vernacular indonesian concept adaptation. banten palace concept. rectangular siteplan. two hectare siteplan. building area 50% of two hectare. organic siteplan layout. --ar 3:2

View Limit Reached
Upgrade for premium prompts, full browsing, unlimited bookmarks, and more.
Get Premium
Limit Reached
Upgrade for premium prompts, full browsing, unlimited bookmarks, and more. Create up to 2000 AI images and download up to 3000 monthly
Get Premium
Become a member
Sign up to download HD images, copy & bookmark prompts.
It's absolutely FREE
 Login or Signup with Google
Login or Signup with Google

Become a member
Sign up to download HD images, copy & bookmark prompts.
It's absolutely FREE
 Login or Signup with Google
Login or Signup with Google

Limit Reached
Upgrade for premium prompts, full browsing, unlimited bookmarks, and more.
Get Premium











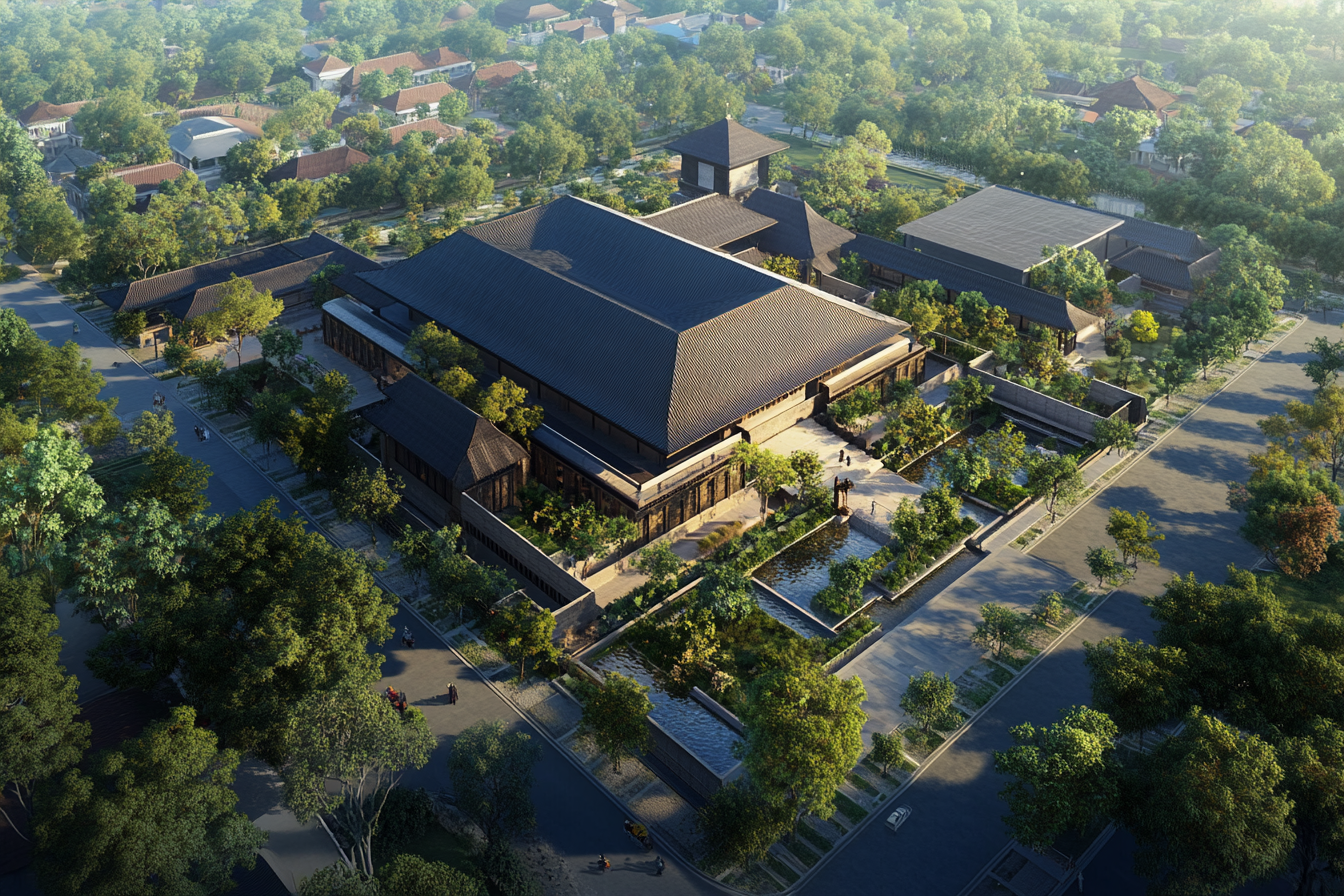












 Download Image (SD)
Download Image (SD)
 Download Image (HD)
Download Image (HD)




