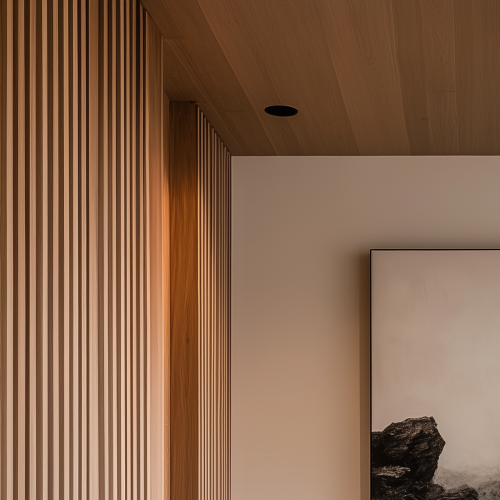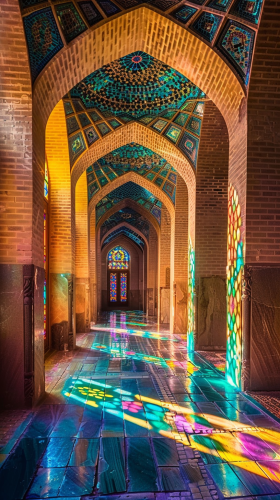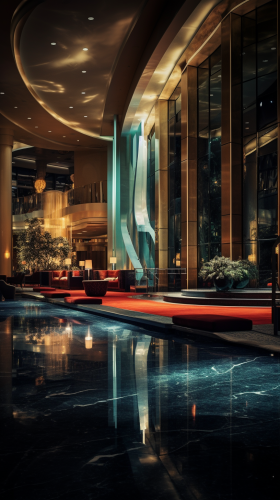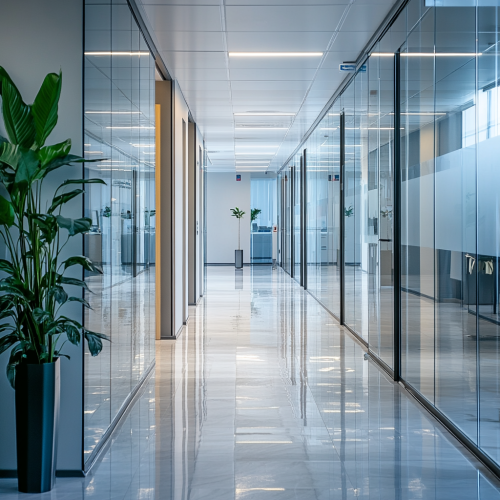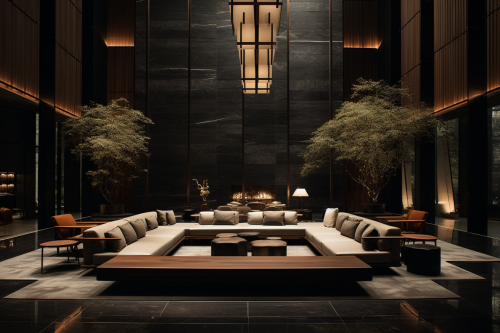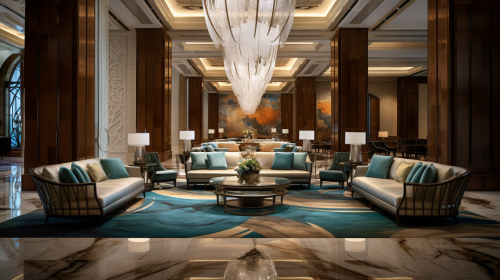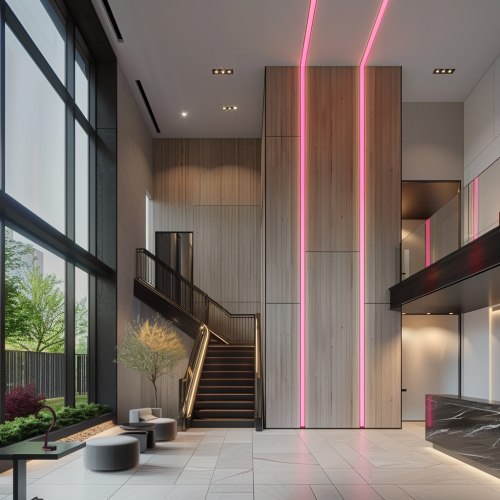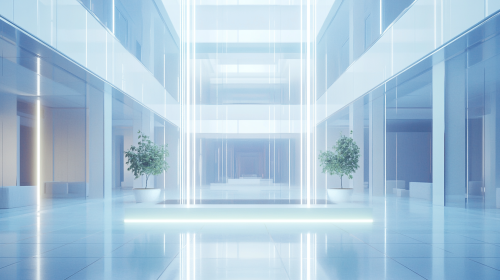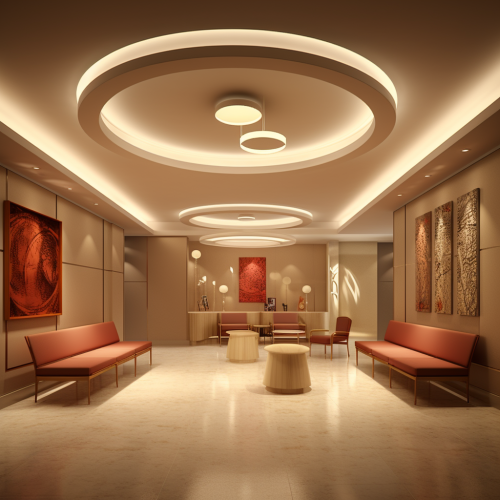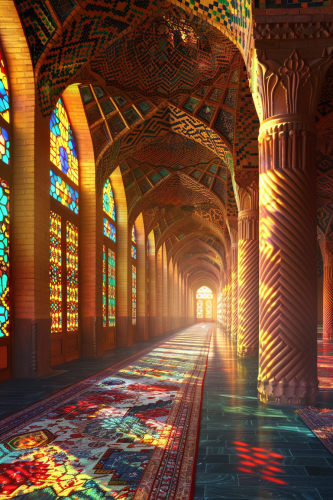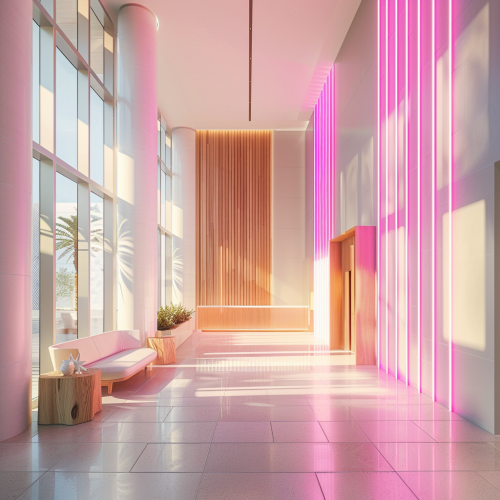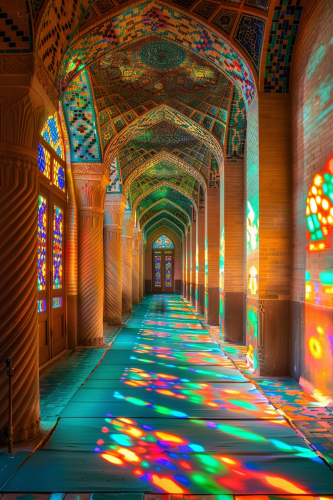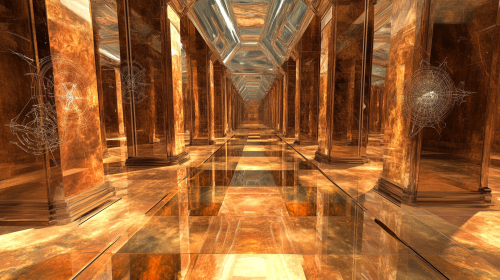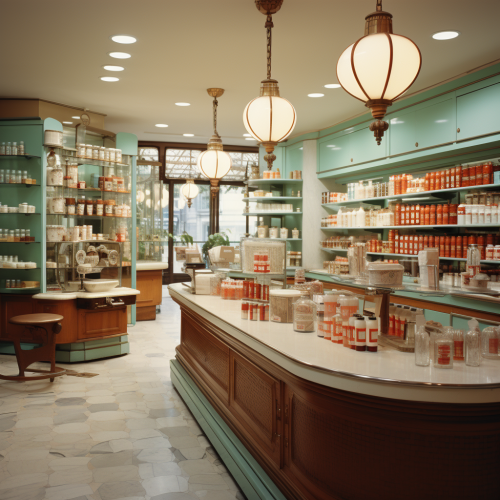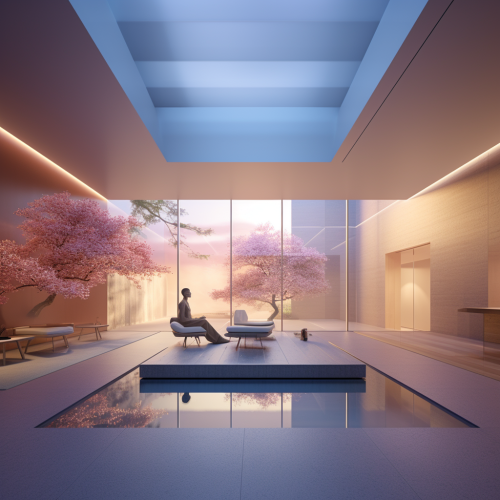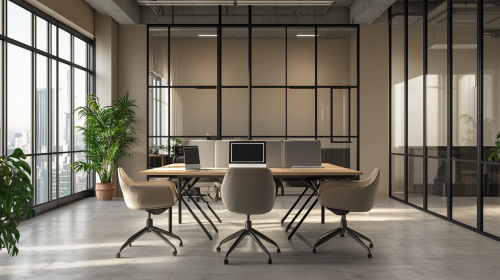Wide glass lobby hallway view
License
Free to use with a link to 2moonsai.com
Similar Images
a photo of a luxurious hotel lobby, ultra realistic photography, night mode, long shutter, global illumination --ar 9:16 --s 50
Generate an image of the hallway in a modern company office. The hallway should be spacious, with clean and glossy tiles or carpet covering the floor. On both sides, there are glass-walled meeting rooms or office doors, with the glass featuring the company's logo or design. Bright lighting from the ceiling illuminates the space, and the walls are adorned with simple, modern decorations. The overall atmosphere should convey a professional and sophisticated business environment.
a beautifully designed five star hotel lobby with faux tortoise shell furniture and faux tortoise shell wall panels, cyan, beige and sienna, studio lighting, highly detailed, luxurious --ar 16:9
interior rendering of contemporary lobby, two story lobby with stair and escalator, black stairs, black escalator, pink linear light accents, white walls, wood accents, tile floor, large window on left side of room, day rendering, ar 16:9 --style raw
full exterior view of a 5 story building all white reflective and clear bottom with a high lobby. glossy reflective, all white reflective, center piece in the lobby bifurcates, dawn, realistic --ar 16:9
james turrell inspired interior design, 10 fooet ceilings, medical lobby
hyper realistic of A hallway inside a historical Iranian mosque, colorful stained-glass windows casting light onto polished turquoise and sapphire tiles, tall intricately carved columns, golden light of sunset streaming through, Persian architectural beauty, serene and majestic atmosphere, hd quality --ar 2:3 --v 6.0
hyper realistic A hallway inside a historical Iranian mosque, colorful stained-glass windows casting light onto polished turquoise and sapphire tiles, tall intricately carved columns, golden light of sunset streaming through, Persian architectural beauty, serene and majestic atmosphere, hd quality --ar 2:3 --v 6.0
Scifi building lobby inspired by the movie dune, interior walls made of glass to create rooms, with the outter walls resembling ancient greek architecture, fractal imagery scattered throughout as decoration, no people --v 6.1 --ar 16:9
editorial photo of a pharmacy interior design from a famous design book. Small contemporary pharmacy, one pillar on the left side --s 250
A sleek, modern office space with minimalist furniture and metal paneling, showcasing the latest in contemporary workspace design trends. The open floor plan features a neutral color palette with beige and grey tones, creating a sophisticated and calming environment. The client desk, accompanied by chairs and two MacBooks on the table, is central to the design, while the metal paneling adds a modern industrial aesthetic. The space feels open and airy, with high-end minimalist furniture enhancing its functional yet stylish atmosphere. Large floor-to-ceiling windows allow natural lighting to flood the room, emphasizing the sleek, professional tone. Photographed in the style of architectural photography typical of Shutterstock, Getty Images, or Unsplash, --ar 16:9 --q 2 --style raw --v 6.1 --s 50

View Limit Reached
Upgrade for premium prompts, full browsing, unlimited bookmarks, and more.
Get Premium
Limit Reached
Upgrade for premium prompts, full browsing, unlimited bookmarks, and more. Create up to 2000 AI images and download up to 3000 monthly
Get Premium
Become a member
Sign up to download HD images, copy & bookmark prompts.
It's absolutely FREE
 Login or Signup with Google
Login or Signup with Google

Become a member
Sign up to download HD images, copy & bookmark prompts.
It's absolutely FREE
 Login or Signup with Google
Login or Signup with Google

Limit Reached
Upgrade for premium prompts, full browsing, unlimited bookmarks, and more.
Get Premium






















 Download Image (SD)
Download Image (SD)
 Download Image (HD)
Download Image (HD)




