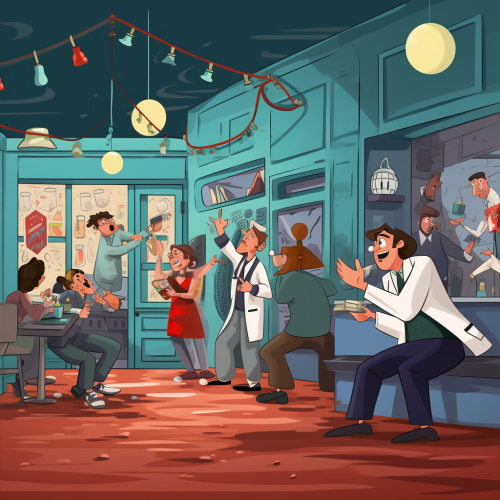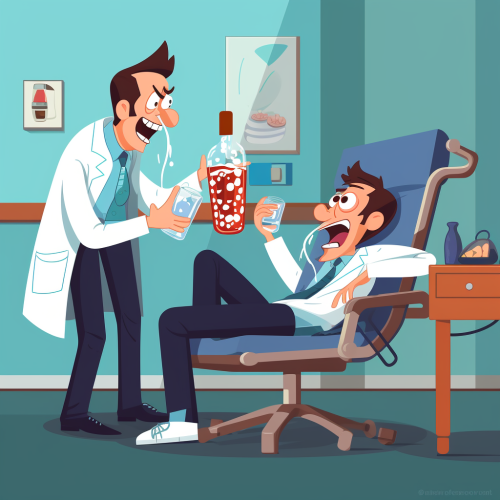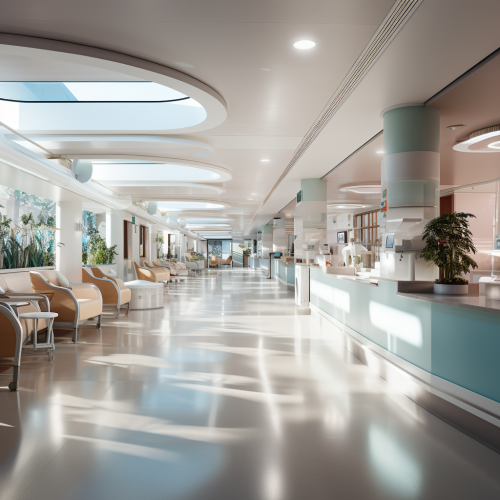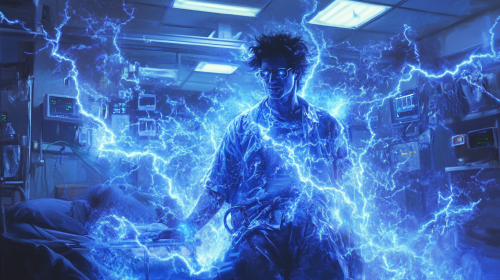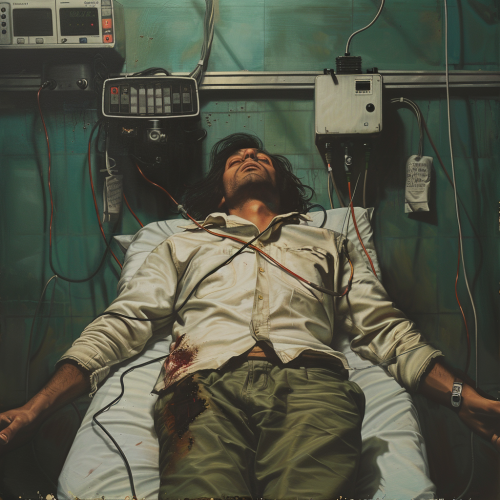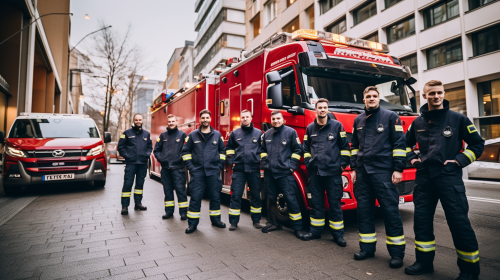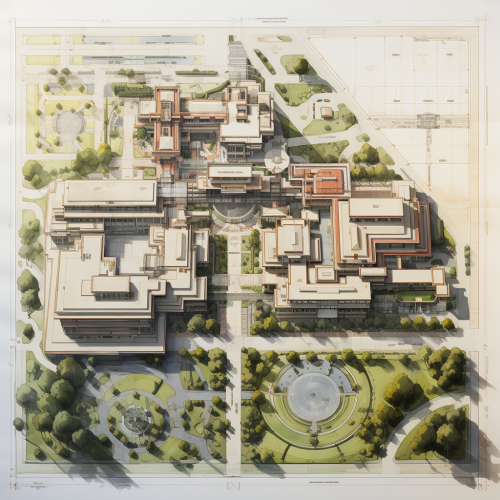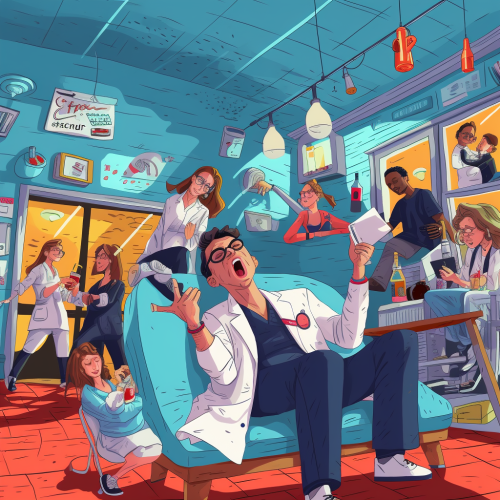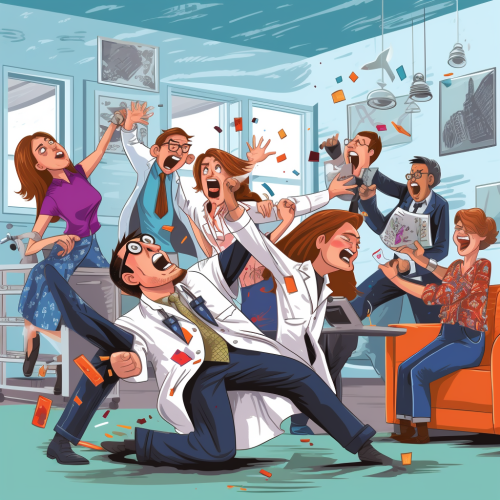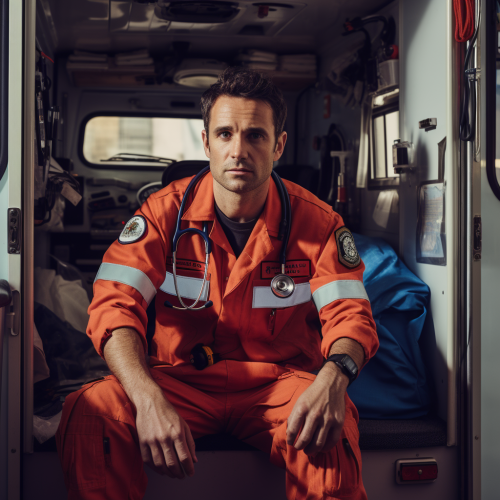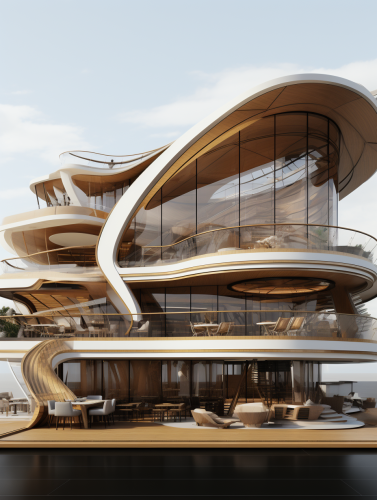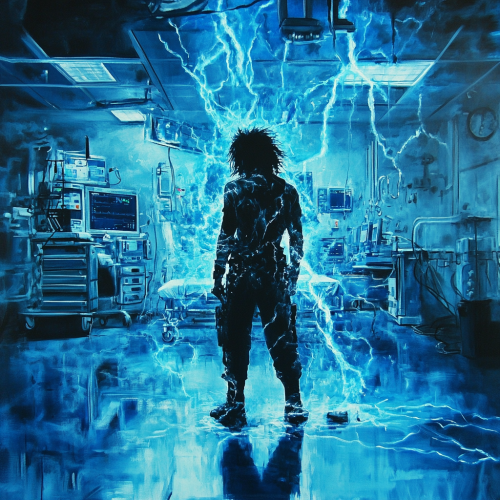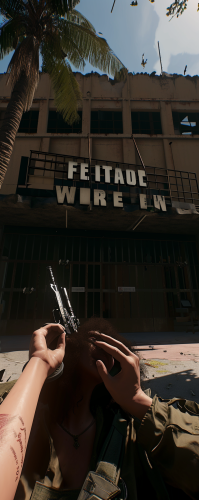Emergency department plan in a hospital
Prompt
License
Free to use with a link to 2moonsai.com
Similar Images
Subject: Request for a Custom Cover Design for Annual Work Plan Dear Designer, I hope this message finds you well. I would like to request a custom cover design for the Annual Work Plan of the Planning Department at our company. The cover should be professional and visually appealing, with the following elements: 1. Title: "Annual Work Plan" prominently displayed on the cover. 2. Department Name: "Planning Department" included below or near the title. 3. Space for Company Name: Please include a designated space where we can add our company’s name. 4. Space for Company Logo: Ensure there is a spot reserved for our company logo. 5. Design Style: The design should be modern and clean, utilizing colors that convey professionalism, such as navy blue, grey, or white. Feel free to incorporate subtle graphics related to planning or strategy, like timelines, charts, or abstract elements. Please let me know if you need any additional information. I look forward to seeing your creative ideas! Best regards, [Your Name] [Your Position] [Company Name] This request should help the designer understand your needs and deliver a cover design that aligns with your company’s branding.
The electric vehicle's control tablet displays a map showing the route to the hospital, while a message at the bottom of the screen indicates that the driver is in an emergency situation. This setup provides essential navigation information alongside a critical alert, ensuring that the driver remains informed and focused on reaching their destination promptly.
The concept idea for the design of the emergency department in a general hospital, measuring 50000mm x 34000mm, is rooted in a philosophy that prioritizes functionality, efficiency, and human-centric spaces. By blending contemporary design principles with an emphasis on passive elements, this architectural project aims to create an environment that enhances the well-being of both patients and medical professionals. The overall layout of the emergency department will be strategically designed to optimize workflow and streamline patient care. Open spaces will provide clear sightlines to facilitate efficient navigation, aiding in the time-sensitive nature of emergencies. The design will incorporate segregated zones, ensuring uncompromised privacy and confidentiality for patients while fostering effective collaboration among healthcare providers. Embracing a passive design approach, natural lighting will be harnessed to its fullest potential. Large windows and skylights will infuse the interior with an abundance of natural light, reducing reliance on artificial lighting during daytime hours. This integration of passive lighting techniques will not only create a soothing and uplifting ambiance but also minimize energy consumption, underscoring a commitment to environmental sustainability. Another vital aspect of the design philosophy entails mindful consideration of acoustics. Noise reduction strategies, such as double glazing and sound-absorbing materials, will be employed throughout the emergency department. By minimizing noise pollution, patients will experience a calmer environment, fostering efficient healing and recuperation. Additionally, the concept incorporates flexible spaces that can adapt to the ever-changing needs of a hospital. --s 250
Tommy Lee in 1989 standing triumphantly in a hospital emergency room, surrounded by blue lightning. This is a fantastical scene is depicted in the style of a fantasy art painting. --ar 16:9
A group photo with members of the finnish fire department in red uniforms, police in dark blue uniforms, and EMT in high-viz jacket and red pants standing in front of a firetruck, police van and an ambulance parked in a line, hyper realistic, photograph, --ar 16:9
poster of architecture plan of emergency department of a general hospital the size of it is 50000mm x 34000 mm --s 250
Nikki Sixx standing triumphantly in a hospital emergency room, surrounded by blue lightning. This is a fantastical scene is depicted in the style of a fantasy art painting
portrait of a female rescue service having a quick brake in front of the department, realistic, photorealism --style raw --s 0 --ar 2:5 --v 6.0 --no painting, instagram --c 50

View Limit Reached
Upgrade for premium prompts, full browsing, unlimited bookmarks, and more.
Get Premium
Limit Reached
Upgrade for premium prompts, full browsing, unlimited bookmarks, and more. Create up to 2000 AI images and download up to 3000 monthly
Get Premium
Become a member
Sign up to download HD images, copy & bookmark prompts.
It's absolutely FREE
 Login or Signup with Google
Login or Signup with Google

Become a member
Sign up to download HD images, copy & bookmark prompts.
It's absolutely FREE
 Login or Signup with Google
Login or Signup with Google

Limit Reached
Upgrade for premium prompts, full browsing, unlimited bookmarks, and more.
Get Premium












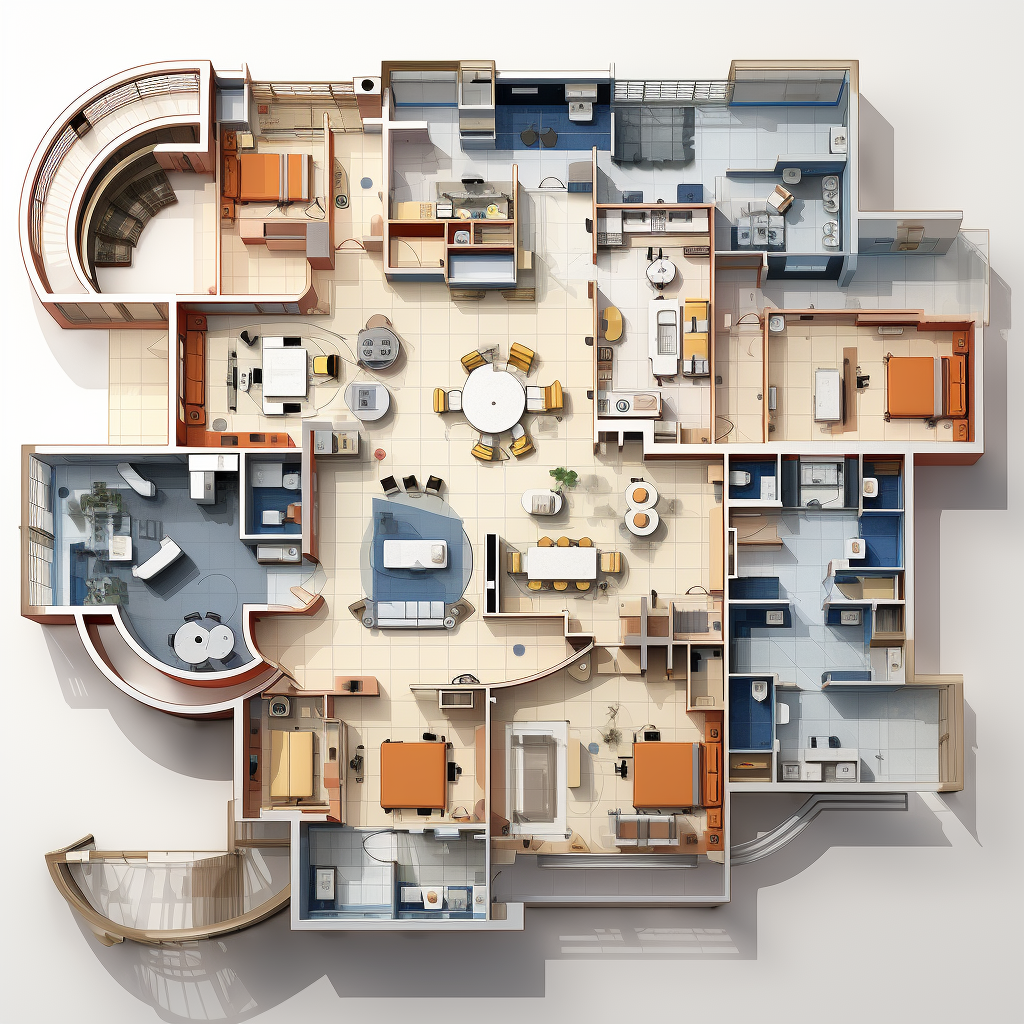











 Download Image (SD)
Download Image (SD)
 Download Image (HD)
Download Image (HD)




