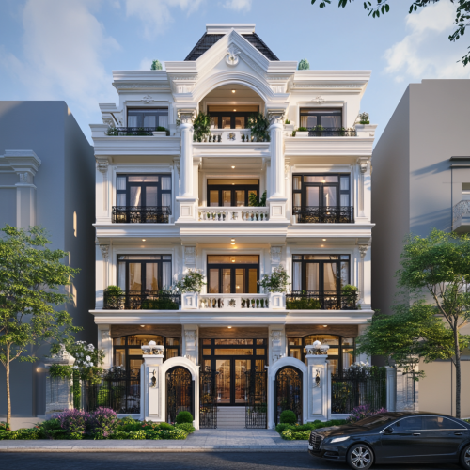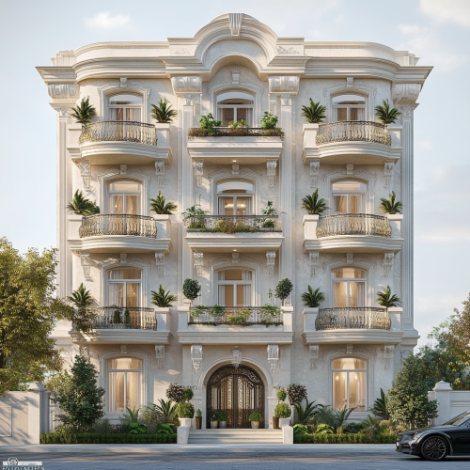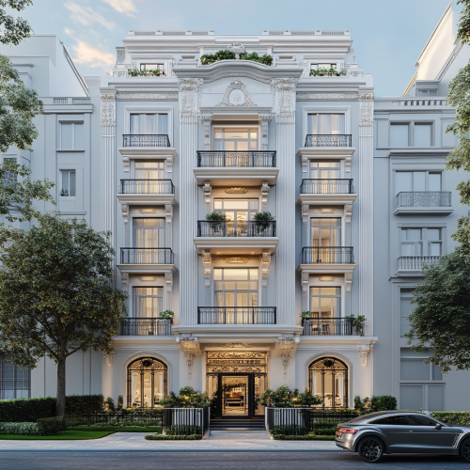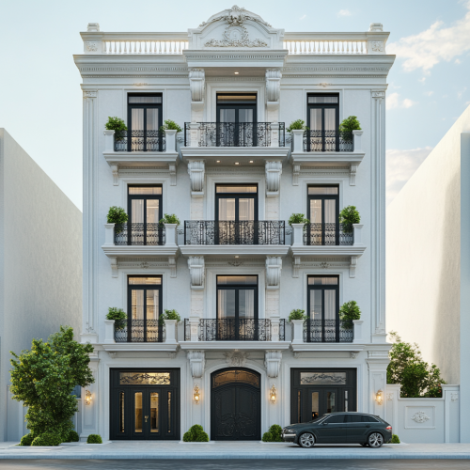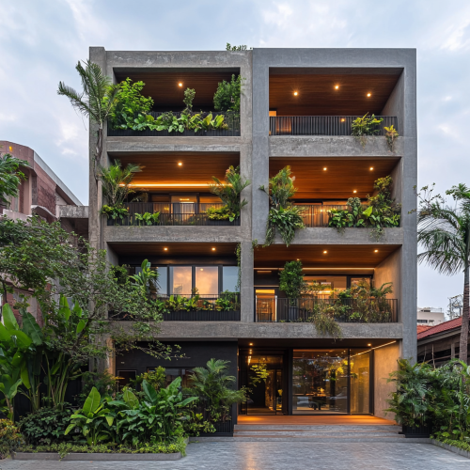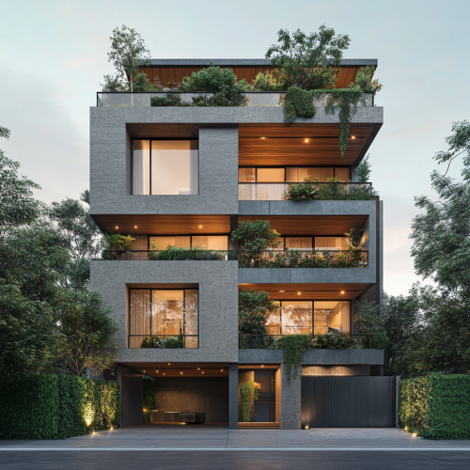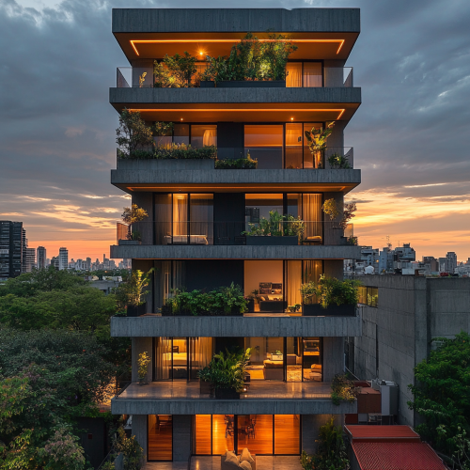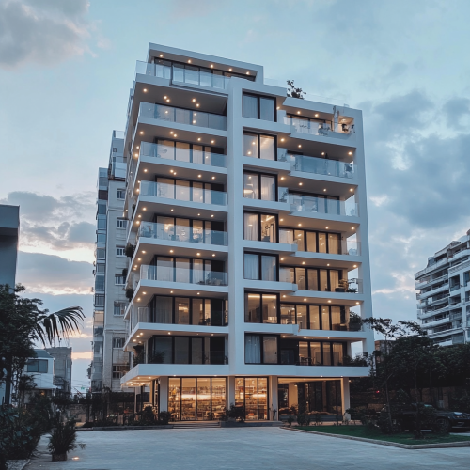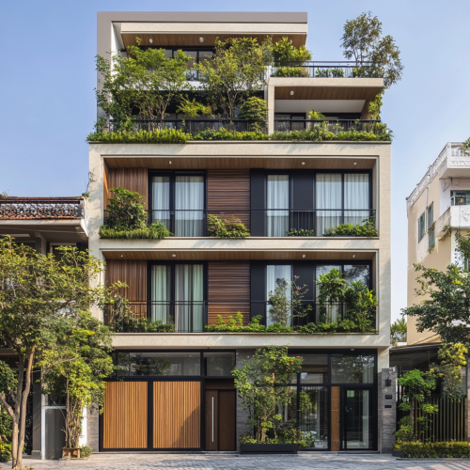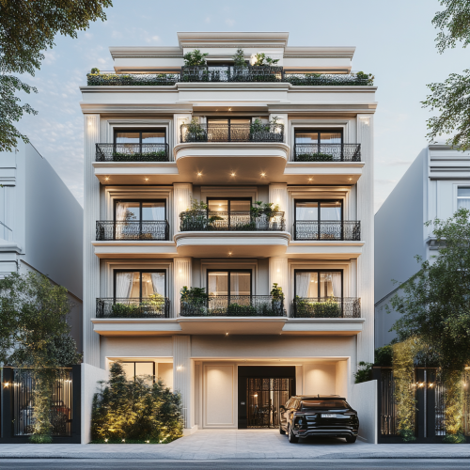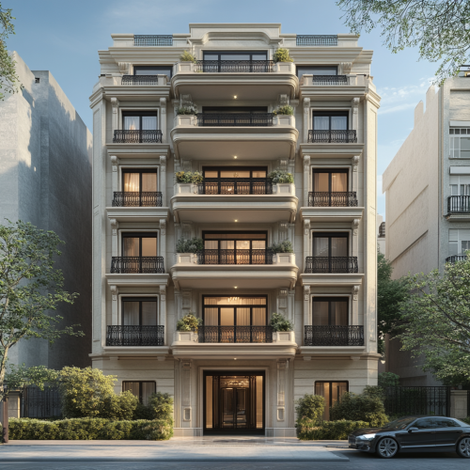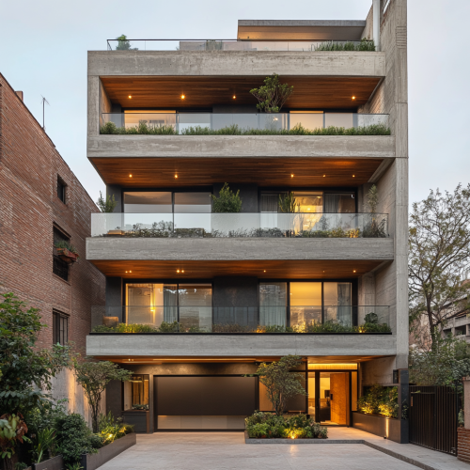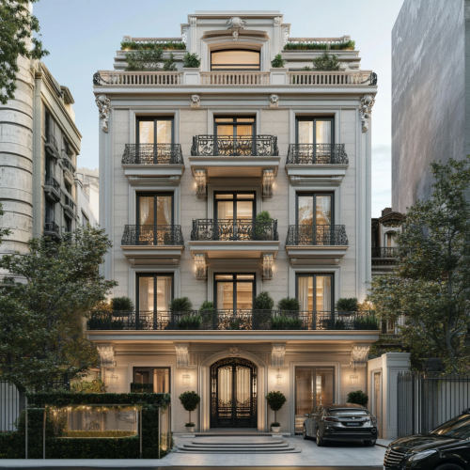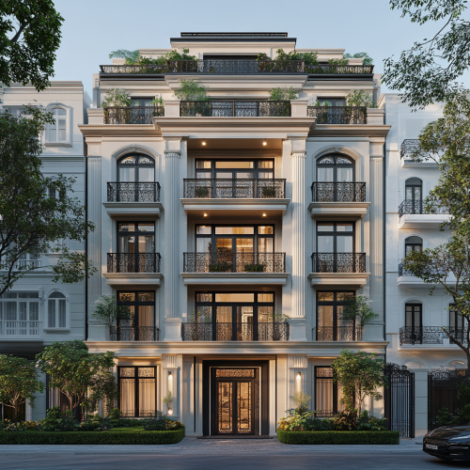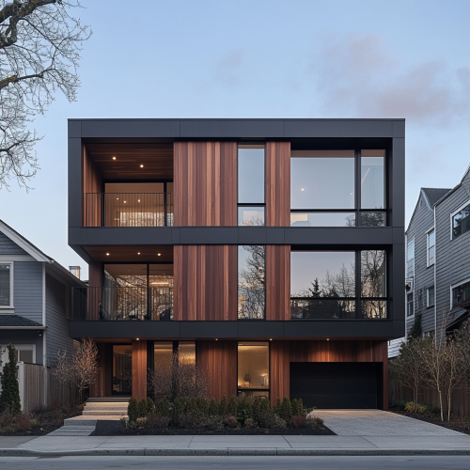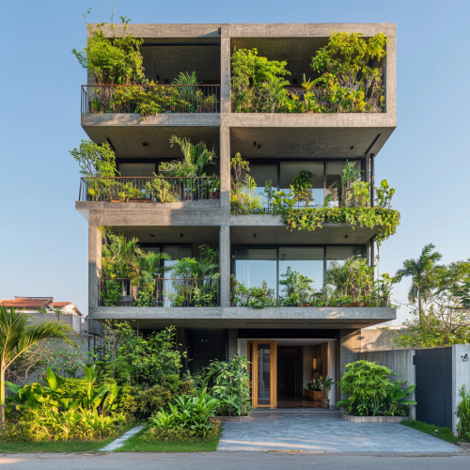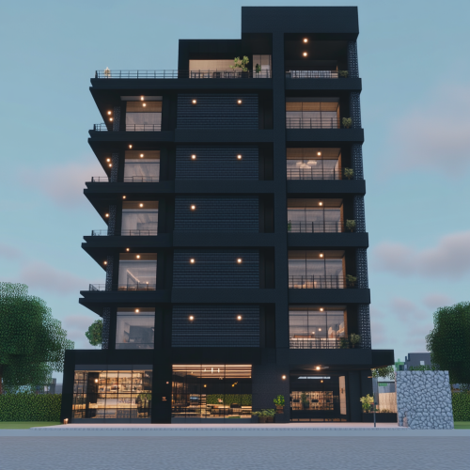Front view of 8 levels modern building with penthouse.
Prompt
front view of 8 Levels contemporary modern building with the penthouse on the top. width of the building is 22meters wide. on the ground floor there are some plants on the left side and entrace on right side. there are 2 house unit in each floor. so 2 balcony comes out in facade of the building. there are also some plants on the top floor, penthouse.
License
Free to use with a link to 2moonsai.com
Similar Images
Front view of an 8-level classical design building, 22 meters wide. The ground floor has plants on the left side and an entrance on the right. Each floor has 2 residential units, with two classic balconies extending from the facade on each level. The top floor features a penthouse with additional plants on the terrace.
Close-out front view of an 8-level classical design building, 22 meters wide, with a penthouse on the top floor. The ground floor has plants on the left and a car entrance road on the right. Each floor has 2 residential units, with two classic balconies extending from the facade. The penthouse features plants on its terrace. Include both sides of the neighboring buildings in the scene.
Front view of an 8 levels contemporary modern building. The building is 22 meters wide. On the ground floor, there are plants on the left side and an entrance on the right side. Each floor has 2 residential units, with 2 balconies extending from the facade on each level. The penthouse is on the top floor, featuring additional plants on the terrace. the height is 8 level building. not the 4 level.
8 story 15m vide building as seen from the street front, the two top floors are an offset penthouse with 360 views, ground floor is 1 1/2 story high market and park it has a car ramp to access the basement, the middle floors are all apartments with balconies. Everything is white.
Close-up front view of an 8-level classical design building, 22 meters wide, with a penthouse on the top floor. The ground floor has plants on the left and a car entrance road on the right. Each floor has 2 residential units, with two classic balconies extending from the facade. The penthouse features plants on its terrace. Include both sides of the neighboring buildings in the scene.
Close-out front view of an 8-level classical design building, 22 meters wide, with a penthouse on the top floor. The ground floor has plants on the left and a car entrance road on the right. Each floor has 2 or 4 residential units, with two classic balconies extending from the facade. The penthouse features plants on its terrace. Include both sides of the neighboring buildings in the scene.
Close-out front view of an 8-level classical design building, 22 meters wide, with a penthouse on the top floor. The ground floor has plants on the left and a car entrance on the right. Each floor has 2 residential units, with two classic balconies extending from the facade. The penthouse features plants on its terrace. Include both sides of the neighboring buildings in the scene.
Front view of a Morden three-story building located in a Vancouver neighborhood, flanked by two houses, featuring a facade with wooden cladding, and aluminum composite panels, modern architectural design, clean lines, natural materials, and urban environment.

View Limit Reached
Upgrade for premium prompts, full browsing, unlimited bookmarks, and more.
Get Premium
Limit Reached
Upgrade for premium prompts, full browsing, unlimited bookmarks, and more. Create up to 2000 AI images and download up to 3000 monthly
Get Premium
Become a member
Sign up to download HD images, copy & bookmark prompts.
It's absolutely FREE
 Login or Signup with Google
Login or Signup with Google

Become a member
Sign up to download HD images, copy & bookmark prompts.
It's absolutely FREE
 Login or Signup with Google
Login or Signup with Google

Limit Reached
Upgrade for premium prompts, full browsing, unlimited bookmarks, and more.
Get Premium











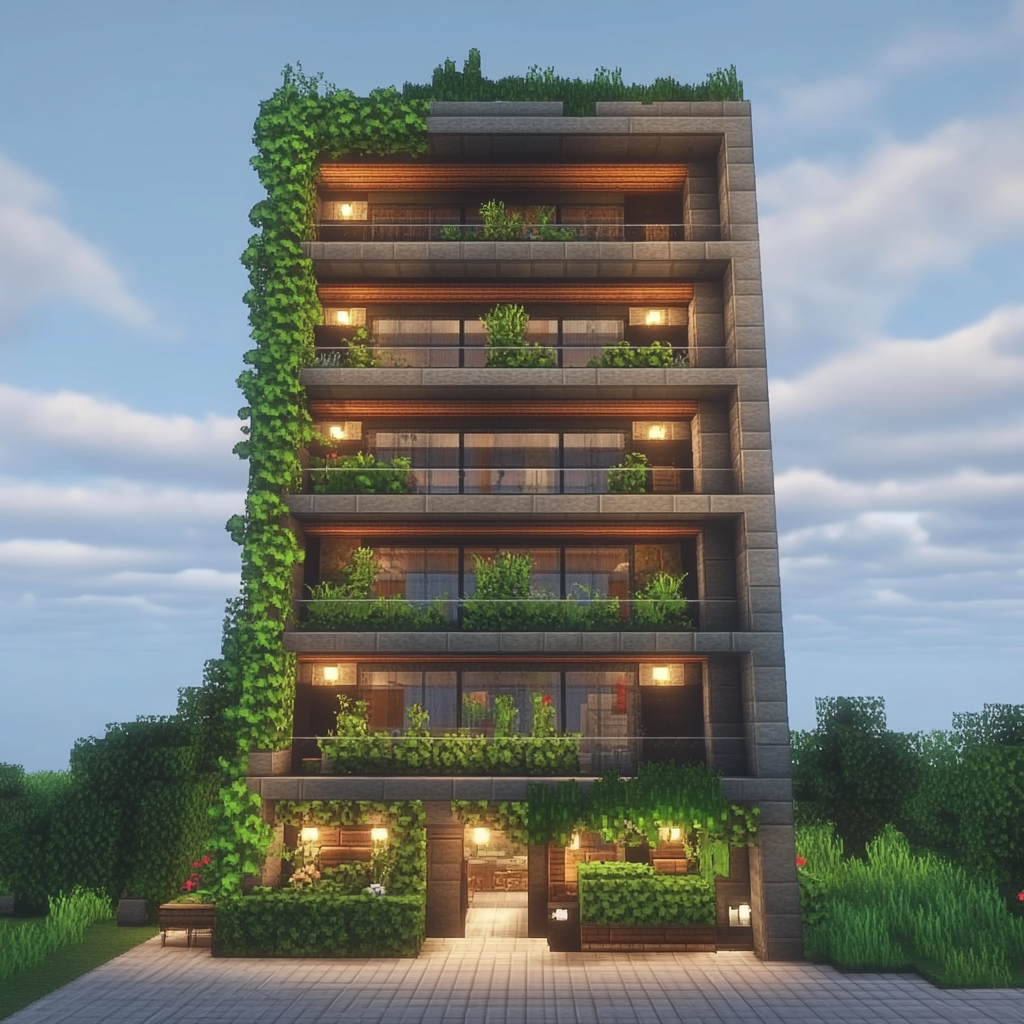












 Download Image (SD)
Download Image (SD)
 Download Image (HD)
Download Image (HD)




