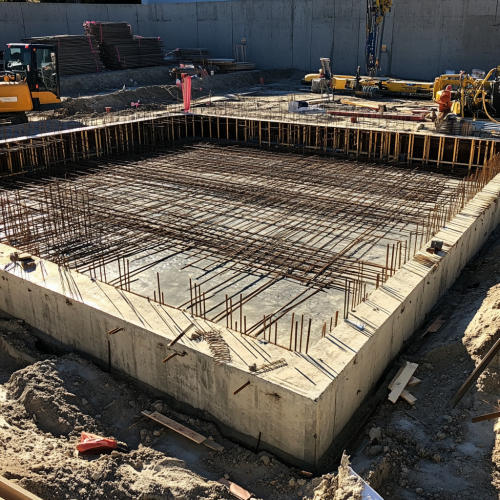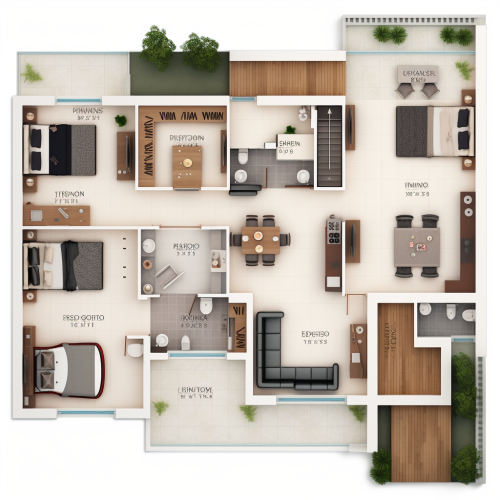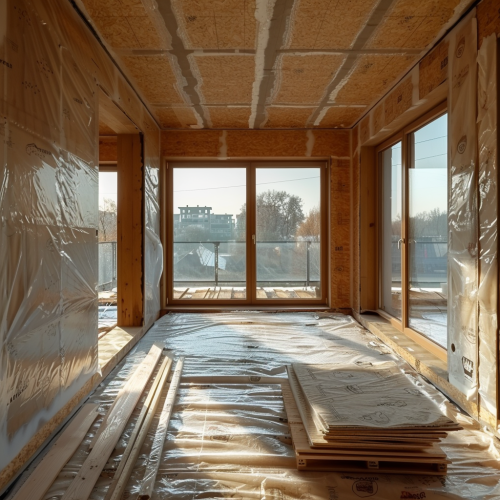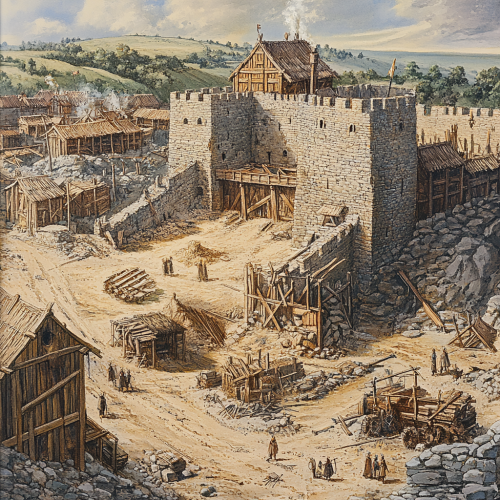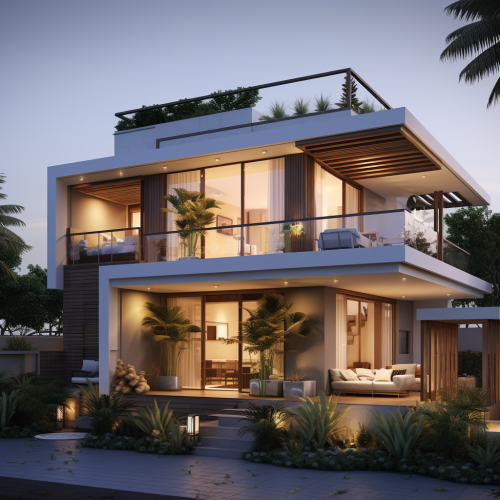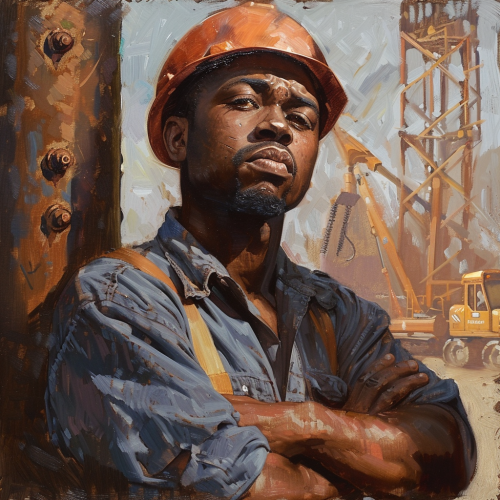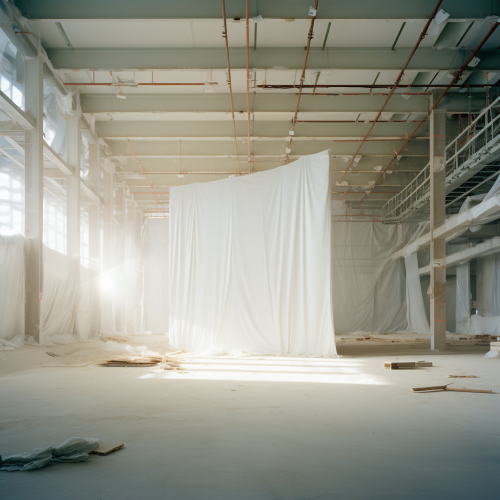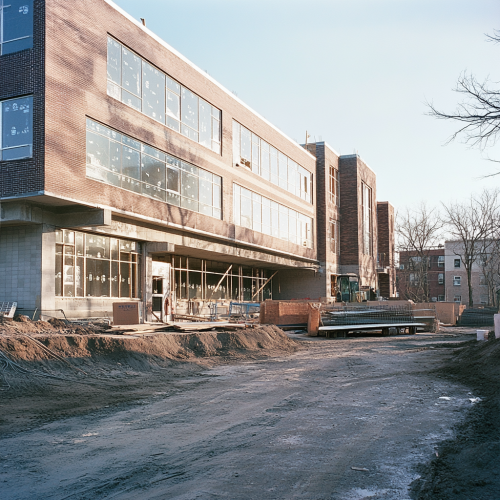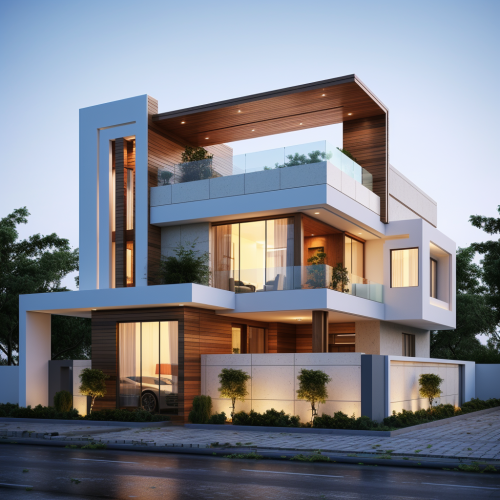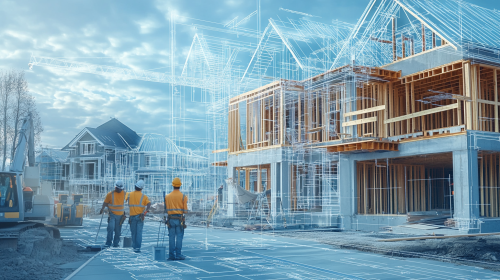Frame construction site, complete walls with windows and doors.
Prompt
License
Free to use with a link to 2moonsai.com
Similar Images
A real-life picture of a construction site focusing on the foundation stage. The concrete foundation has been poured and is curing, with rebar sticking out in preparation for the next phase. The surrounding area has construction equipment and materials, capturing the early progress of the project.
high detailed technical drawing of a building site with cranes, trucks and excavators, clean, light, pallete the color dark blue (#262e65), yellow orage (#f9a01b) and red (#da1036) --ar 3:2
It's a floor plan for a house, defining the specifications of walls in terms of both their length and thickness, which form the structural foundation of the building. Additionally, incorporating openings such as doors and windows is essential for proper ventilation, natural light, and aesthetics. Efficient space allocation and layout planning are critical to ensure optimal functionality and aesthetic appeal. Determining the construction level provides the framework for the building's elevation and design. Dimensioning helps accurately represent the scale of various components within the plan, providing precision in construction.
house under construction. view from interior out. realistic image --v 6.0 --s 750 --style raw
a team of insulation installers in a home in Salt Lake County, Utah --v 6.0 --ar 4:3
Front image of a builder african man and european architect woman behind other workers with their hands folded, wearing dirty builder's clothes with helmet black and white photo with light background of building under construction with crane and other workers, clean and sharp lines
It's a blueprint plan only for a house, defining the specifications of walls in terms of both their length and thickness, which form the structural foundation of the building. Additionally, incorporating openings such as doors and windows is essential for proper ventilation, natural light, and aesthetics. Efficient space allocation and layout planning are critical to ensure optimal functionality and aesthetic appeal. Determining the construction level provides the framework for the building's elevation and design. Dimensioning helps accurately represent the scale of various components within the plan, providing precision in construction.
photorealistic photo of a caucasian American man, age 50, business casual attire, portrait body shot on a construction site
inside a consruction site wrapped in white fabric, concrete and steel, large room, natrual light, soft light, cloudy, captured with a pentax 67 camera, portra 400 filmstock
A drawing of a building made of sandstone, between two desert lakes. Each of its four side have a doorway large as a RV garage opening. In the middle of the building there is a tower 10 stories in height. There are many ornate windows and differings colors of brown awnings.
A near-complete building on a construction site, with walls and windows installed but some exterior finishing work still required. The site is relatively tidy, with minor construction materials and equipment visible. The image captures the final stages of construction progress.
a blueprint architect's plan for a house, defining the specifications of walls in terms of both their length and thickness, which form the structural foundation of the building. Additionally, incorporating openings such as doors and windows is essential for proper ventilation, natural light, and aesthetics. Efficient space allocation and layout planning are critical to ensure optimal functionality and aesthetic appeal. Determining the construction level provides the framework for the building's elevation and design. Dimensioning helps accurately represent the scale of various components within the plan, providing precision in construction.

View Limit Reached
Upgrade for premium prompts, full browsing, unlimited bookmarks, and more.
Get Premium
Limit Reached
Upgrade for premium prompts, full browsing, unlimited bookmarks, and more. Create up to 2000 AI images and download up to 3000 monthly
Get Premium
Become a member
Sign up to download HD images, copy & bookmark prompts.
It's absolutely FREE
 Login or Signup with Google
Login or Signup with Google

Become a member
Sign up to download HD images, copy & bookmark prompts.
It's absolutely FREE
 Login or Signup with Google
Login or Signup with Google

Limit Reached
Upgrade for premium prompts, full browsing, unlimited bookmarks, and more.
Get Premium











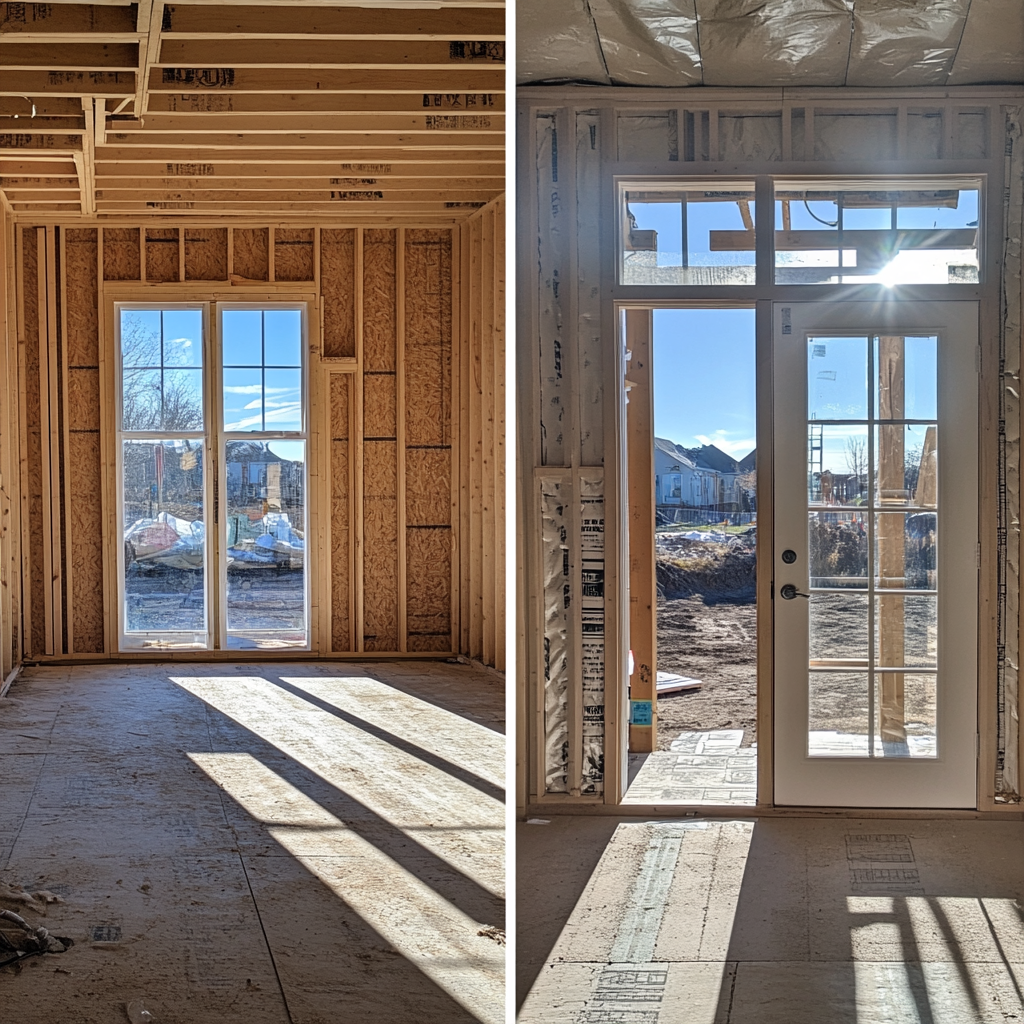












 Download Image (SD)
Download Image (SD)
 Download Image (HD)
Download Image (HD)




