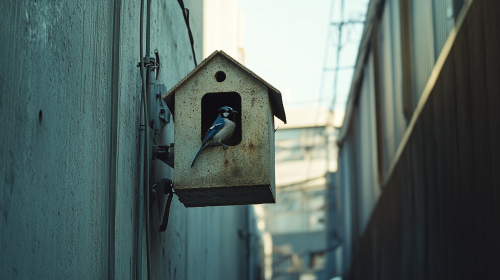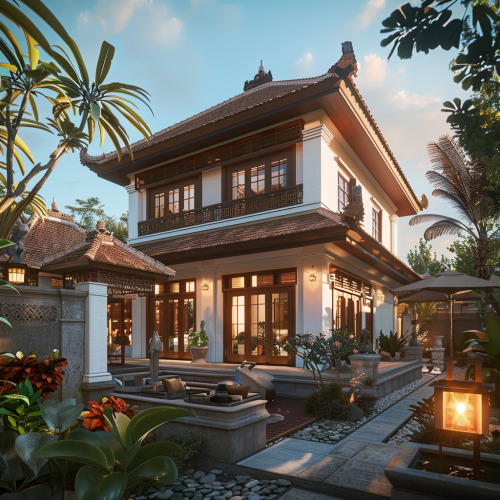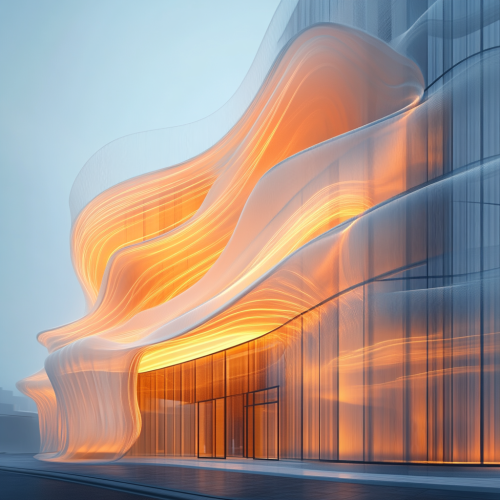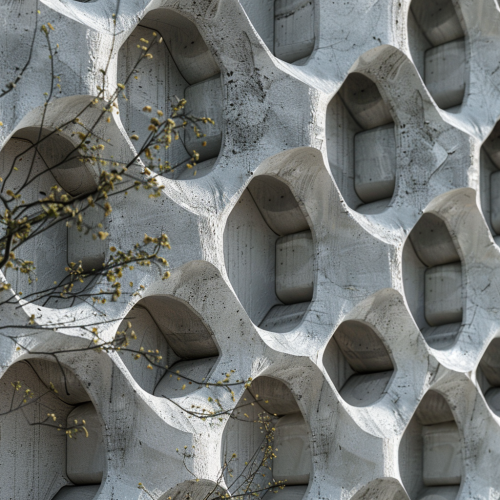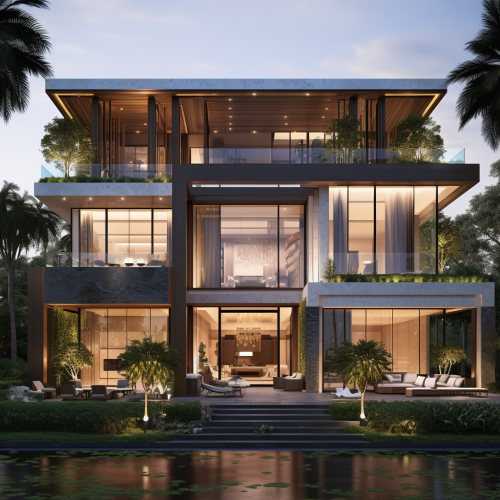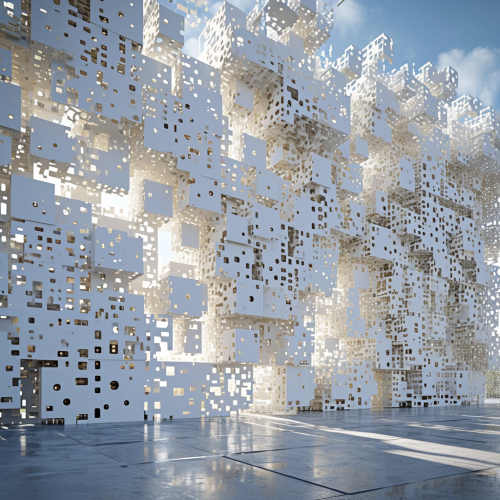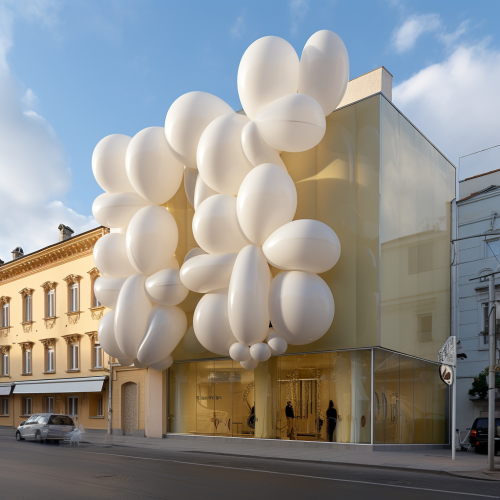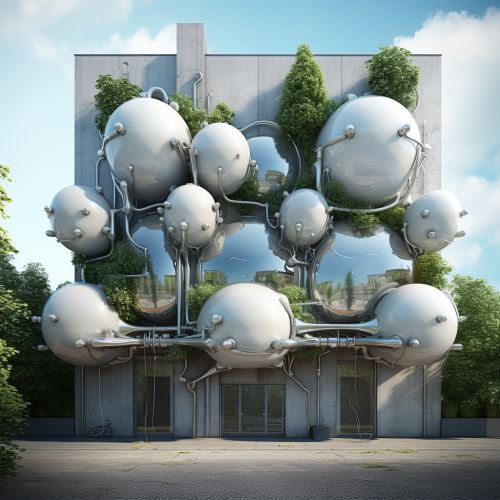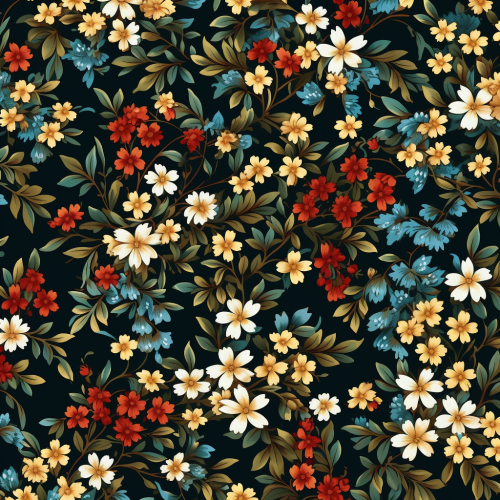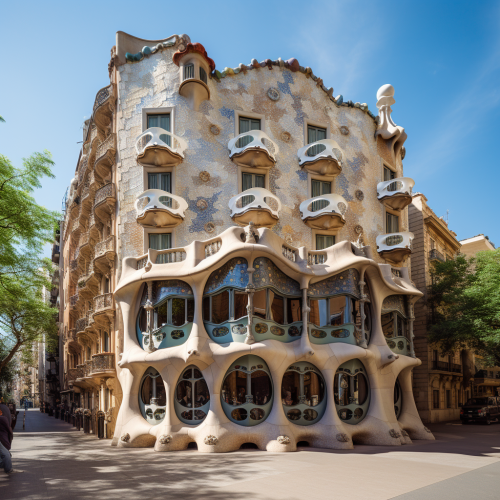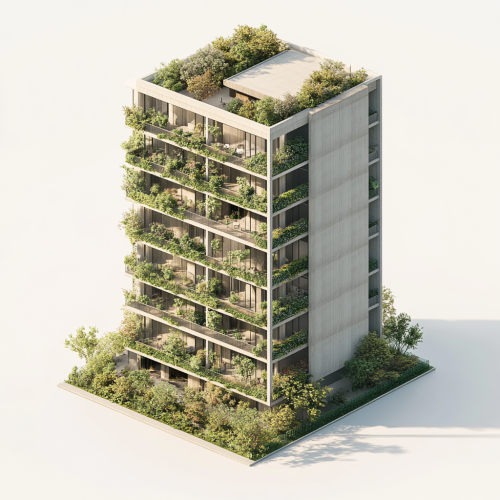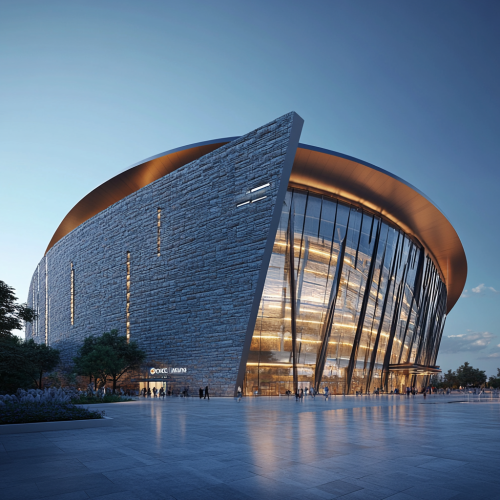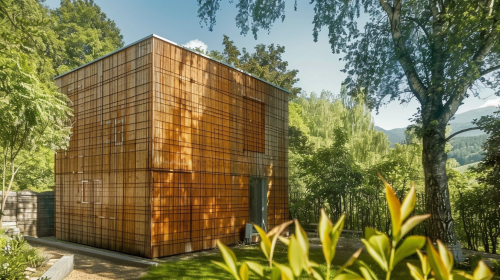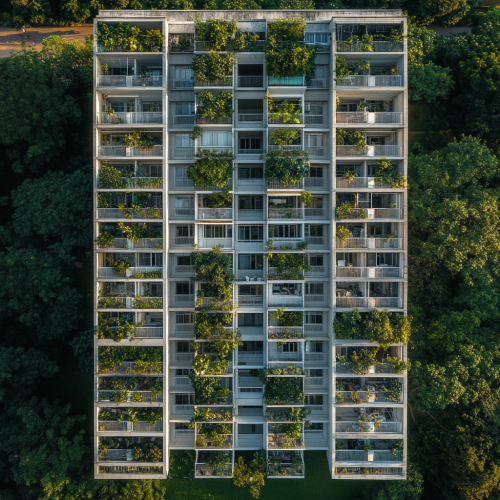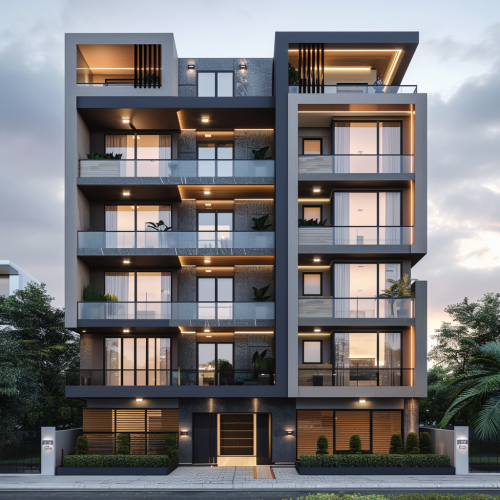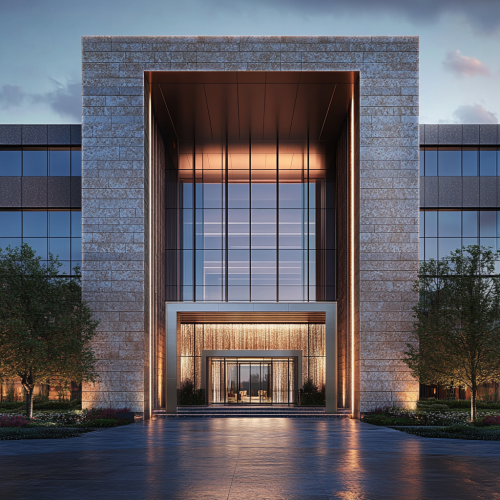Facade architecture with recycled fabric textiles
Prompt
License
Free to use with a link to 2moonsai.com
Similar Images
:a contemporary architecture archive building made of bricks located in a former ancient factory in Turin, Italy. The building is designed by David chipperfield.
house + Bali Style (Simon Velez), facade, 3 bedrooms, 4 bathrooms, living room, dining room, study, real render, natural ligth
Create a building facade with a soft, flowing design that resembles fabric draping over the structure. The facade should feature smooth, organic curves and translucent or semi-transparent materials, with a gradient of warm orange lighting emanating from within. The design should give an impression of energy and movement, creating a dynamic, almost ethereal effect as the light filters through the wavy layers. The aesthetic should feel modern and artistic, blending architecture and light to evoke a sense of fluidity and elegance. --q 0.5
a 3d printed concrete block, natural concept, interlocking facade system, architecture midcentury modern approach, modular component, nature based, 8k architecture facade, high render detail
ballon tied with havc pipes facade almost bursting, architecture exterior with havc pipes, ready-made
an isometric photo of A 7-story large building with an open ground floor, standing alone on an empty plot of land. The architecture is minimalist, featuring a green façade with integrated vertical gardens. The design embodies the clean lines and refined simplicity of David Chipperfield’s architectural style, combined with parametric elements that create a dynamic and modern aesthetic. The setting is bright and spacious, highlighting the building’s innovative structure and sustainable features.
peter zumthor architecture, one point perspective view facade, architectural photography, professional photographer --stylize 50 --weird 20 --chaos 20 --ar 16:9 --v 6.0
an drone photo of a big apartment building, lot of green, simple, minimalistic, parametric architecture, golden proportion, facade design, tadao ando style architecture.
architectural facade design for G+15 FLOOR inspired from modern building and farme work on it with balconies in front .color palette grey white beige blackj.louver in facade

View Limit Reached
Upgrade for premium prompts, full browsing, unlimited bookmarks, and more.
Get Premium
Limit Reached
Upgrade for premium prompts, full browsing, unlimited bookmarks, and more. Create up to 2000 AI images and download up to 3000 monthly
Get Premium
Become a member
Sign up to download HD images, copy & bookmark prompts.
It's absolutely FREE
 Login or Signup with Google
Login or Signup with Google

Become a member
Sign up to download HD images, copy & bookmark prompts.
It's absolutely FREE
 Login or Signup with Google
Login or Signup with Google

Limit Reached
Upgrade for premium prompts, full browsing, unlimited bookmarks, and more.
Get Premium












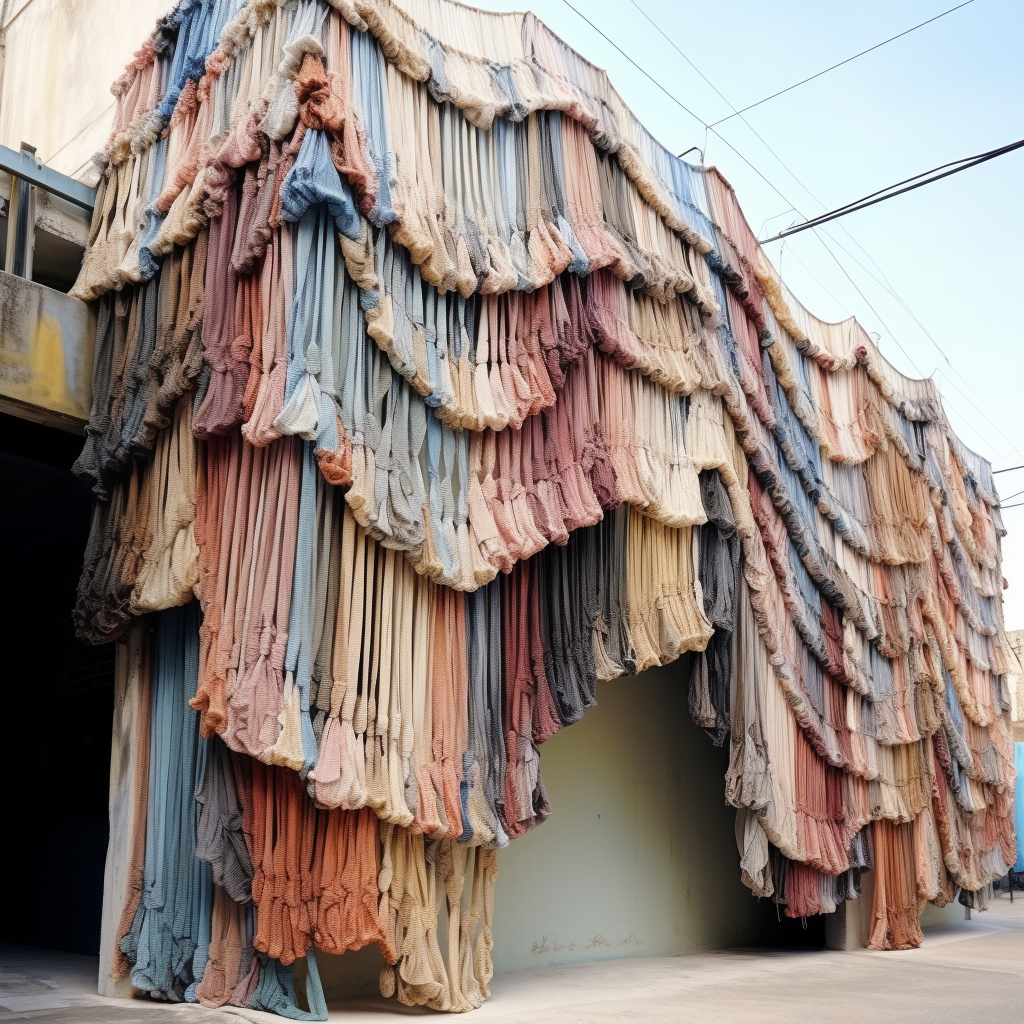











 Download Image (SD)
Download Image (SD)
 Download Image (HD)
Download Image (HD)




