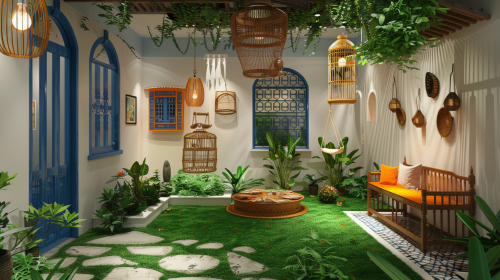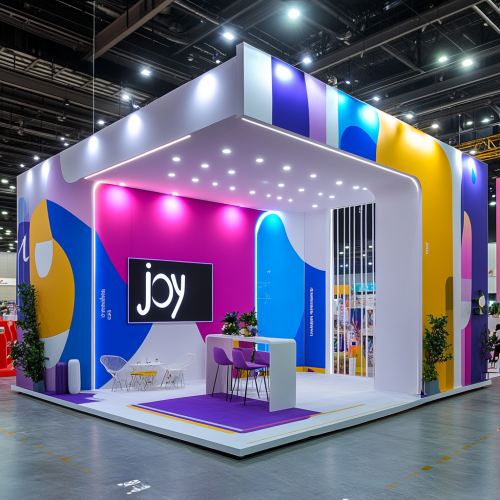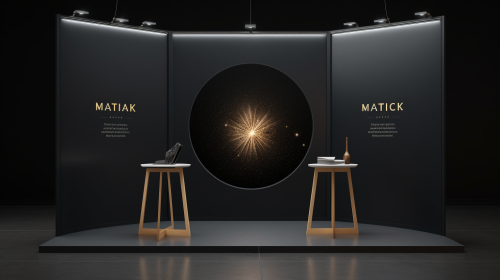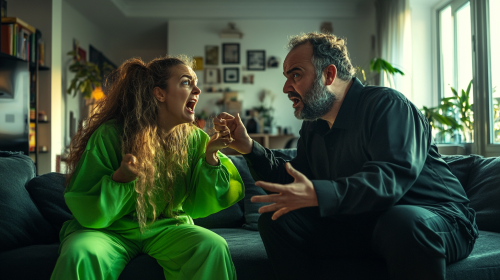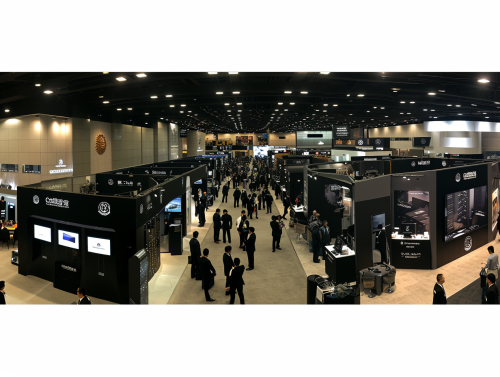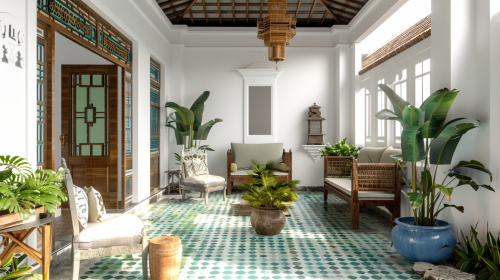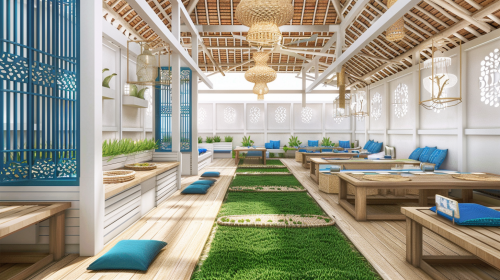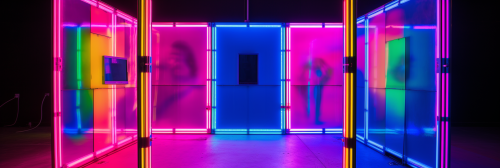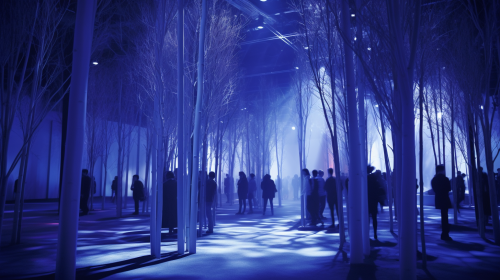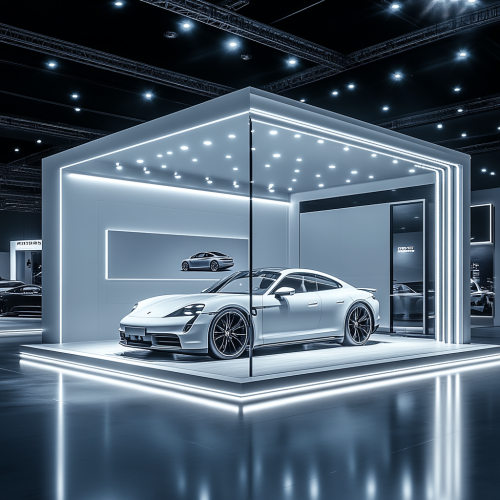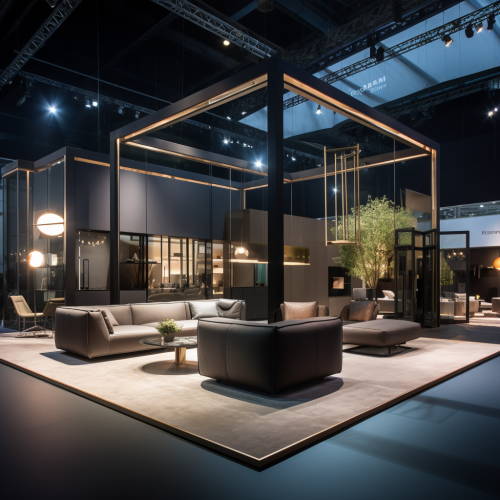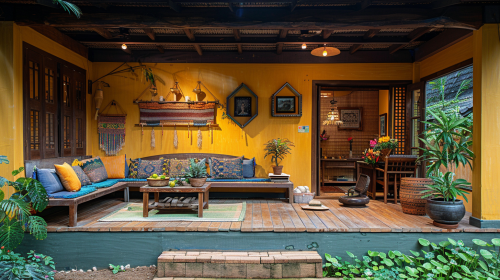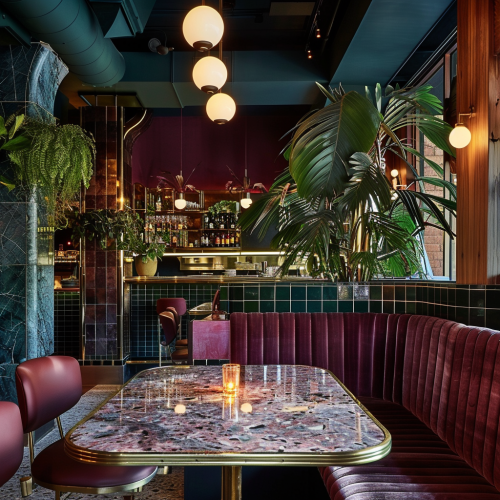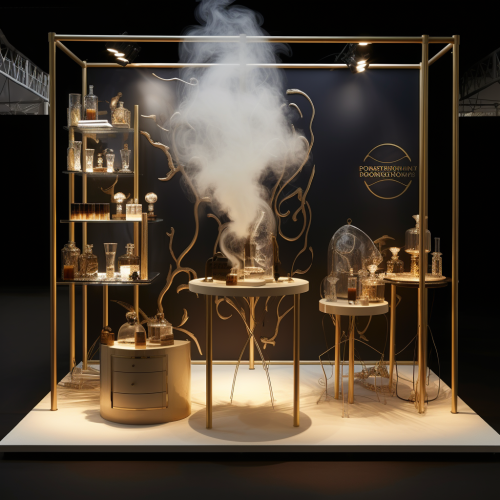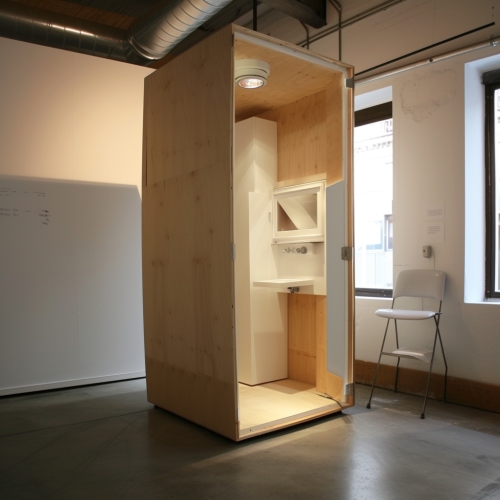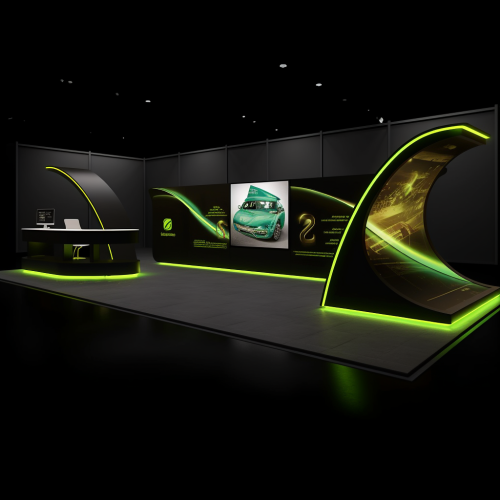Neon Green and Black Exhibition Booth Design
License
Free to use with a link to 2moonsai.com
Similar Images
A 10x10 meters booth in an exhibition that should have the name: JOY. The booth theme should be characterized by a vibrant color palette, including fuchsia, blue, yellow, purple, and white, to enhance the visual impact and overall atmosphere. It should be very creative and nice. The boo should include Saudi people.
a lively view of exbition with many booths, focus on a clothes booths --v 6.0 --ar 4:3 --c 80
A 3D visualization of an exhibition booth inspired by a Javanese village house, emphasizing bright white walls adorned with blue and green accents. Traditional wooden bench and table centerpieces, green grass-like flooring, and potted greenery along the terrace. Highlighting rustic charm and Indonesian cultural decorations for an authentic experience. Created Using: architectural visualization, authentic cultural design, vibrant and natural color palette, detailed craftsmanship, open and inviting atmosphere, HD quality, natural look --ar 16:9 --v 6.0
square photo booth with colored neon lights in an environment with black light and colored lights blue, orange, pink and green, --ar 9:3
Exhibition trade show design, a dense grove of young tall and thin Aspin trees in a warehouse, hyper-realistic blue/purple lighting and atmosphere, Fujicolor, film grain, Fujifilm, award-winning, HD --ar 16:9 --v 5.2
A small 3D exhibition booth for displaying cars, designed with minimalistic style and using Fomex panels for walls and structure. The booth features clean, sharp lines with a white and light grey color palette. Cars are displayed on static platforms with soft lighting to highlight the vehicle’s features. The Fomex panels give the booth a smooth and modern look, and the backdrop includes a basic branded banner. The booth has a professional but simple appearance, with functional design elements and cost-effective materials --v 6.1 --s 250
This is a furniture booth with a side length of 30 meters, a width of 12 meters, and a height of 5 meters. At the ISH exhibition, the exterior is composed of high-end steel frames, glass and curtains. The products on display are sofas, dining tables, chairs, strong warm light products, a minimalist cement reception desk, the background is the ceiling of the exhibition hall, made of ultra-high definition materials, and the external wall has a light gray corporate logo. Realistic contrast lighting style, uhd image, 8k
Overall Theme: The booth design should replicate the terrace of a traditional Indonesian village house, emphasizing authenticity, rustic charm, and warmth. The design must transport visitors to a rural Indonesian setting through its architectural elements, furniture, and decorative details. Color Scheme: Walls: Bright yellow to serve as the primary color for the walls, symbolizing warmth and hospitality. Accents: Use blue and green for trim work and accents, reflecting the natural colors found in Indonesian landscapes. These accents should complement the yellow walls and add depth to the design. Flooring: Green flooring to mimic the lush grass of rural Indonesia, enhancing the booth's natural and earthy feel. Furniture: Wooden Bench and Table: Incorporate traditional Indonesian wooden furniture, such as a handcrafted wooden bench and a table. These pieces should reflect the authentic and rustic charm of village life, with attention to traditional woodworking techniques and finishes. Seating Arrangement: Arrange the furniture to encourage interaction and conversation, embodying the communal spirit of Indonesian culture. Natural Elements: Potted Plants and Shrubs: Place potted plants and shrubs along the terrace's edge to enhance the booth's natural feel. Select species that are indigenous to Indonesia to maintain authenticity. Flooring Texture: If possible, add texture to the green flooring to more closely resemble grass, contributing to the immersive experience. Cultural Decorations: Wall Hangings: Decorate the walls with traditional Indonesian textiles or wall hangings, showcasing intricate patterns and vibrant colors. Woven Baskets: Display woven baskets and other handcrafted items to emphasize the traditional aesthetic and craftsmanship. Layout: Open-Concept [...]
Exhibition booth design for a technology company, 6.0m x 2.0m (12 sqm). The booth features the following elements: two high tables (W600 x H1050), two premium info desks (W1200 x D600 x H1050), two brochure racks, two trash bins, four chairs (W380 x D400 x H800), and one consultation table (W700 x H450). The booth should have walls on two sides, while the remaining two sides are open to allow easy access and create an inviting atmosphere. The design should have a modern, innovative look with clean lines, a bright and engaging color scheme suitable for a tech company. Include a company logo prominently displayed, with attractive lighting highlighting key areas of the booth. The layout should optimize the small space, ensuring an open and inviting atmosphere for visitors, with easy access to the info desks and consultation area. Emphasize a balance between functionality and aesthetic appeal, conveying a sense of advanced technology and professionalism. --v 5.0 --ar 3:1
3 * 12 squired meter exhibition booth, colors neon green and black, 7 * 2 meter curved screen as a wall, Open from 3 sides, modern design, --v 5.2

View Limit Reached
Upgrade for premium prompts, full browsing, unlimited bookmarks, and more.
Get Premium
Limit Reached
Upgrade for premium prompts, full browsing, unlimited bookmarks, and more. Create up to 2000 AI images and download up to 3000 monthly
Get Premium
Become a member
Sign up to download HD images, copy & bookmark prompts.
It's absolutely FREE
 Login or Signup with Google
Login or Signup with Google

Become a member
Sign up to download HD images, copy & bookmark prompts.
It's absolutely FREE
 Login or Signup with Google
Login or Signup with Google

Limit Reached
Upgrade for premium prompts, full browsing, unlimited bookmarks, and more.
Get Premium












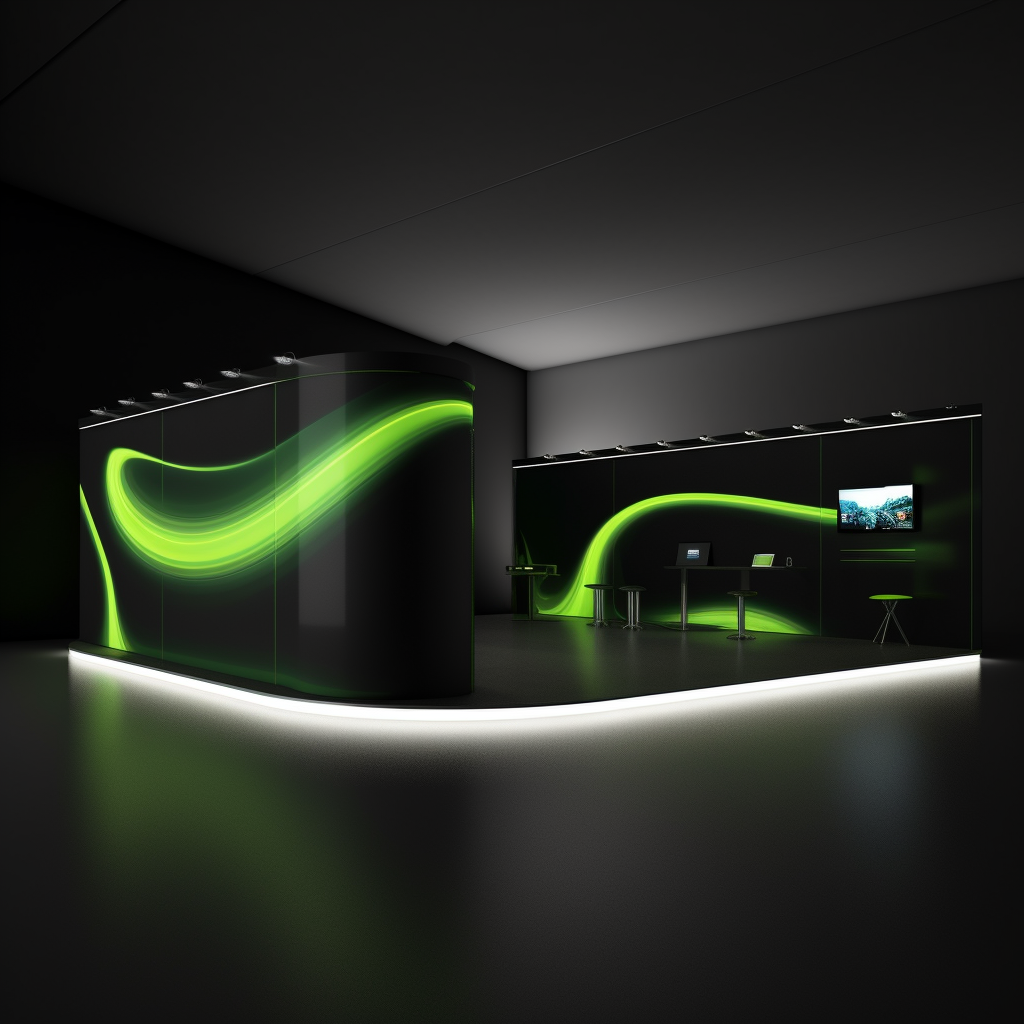









 Download Image (SD)
Download Image (SD)
 Download Image (HD)
Download Image (HD)




