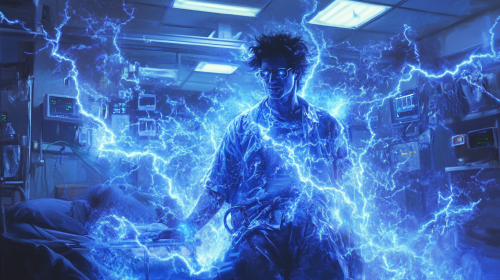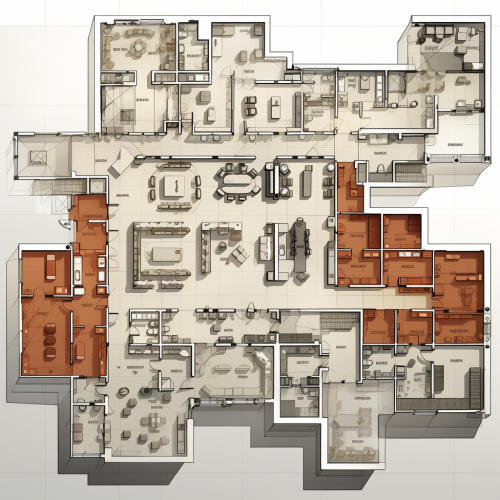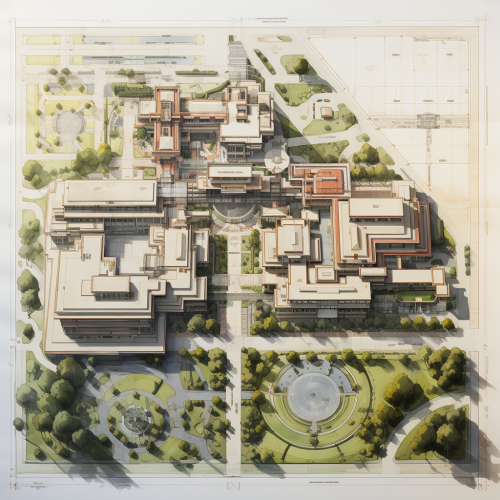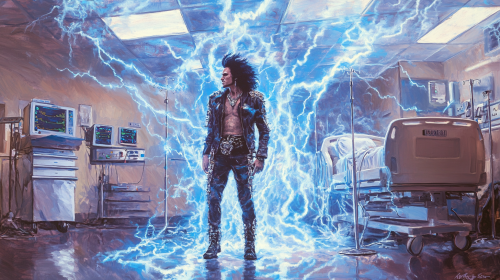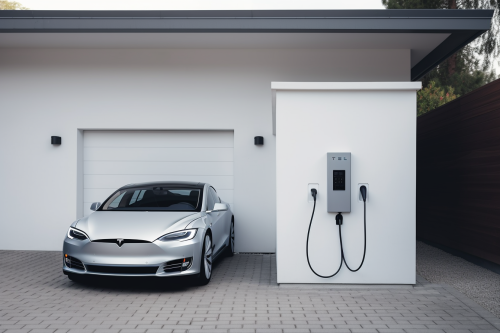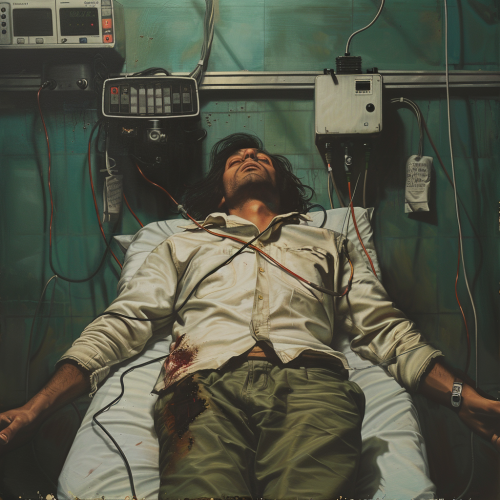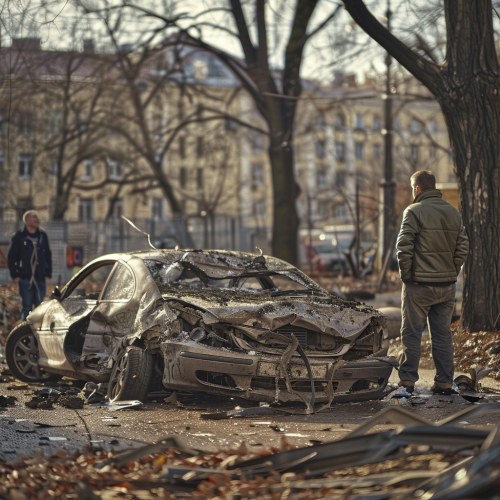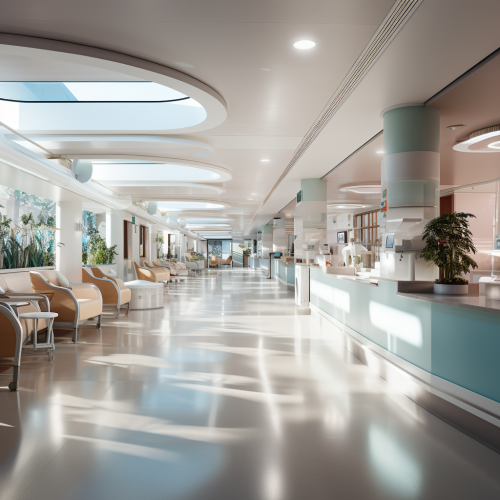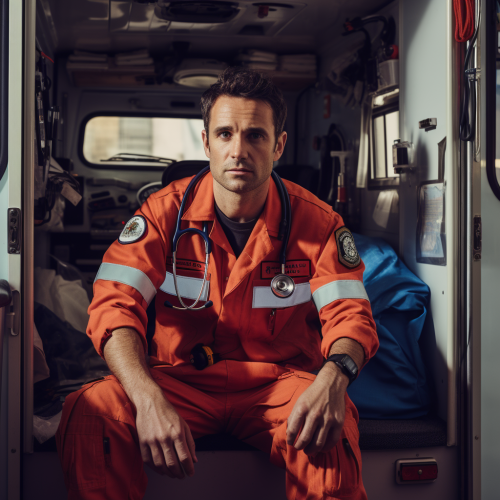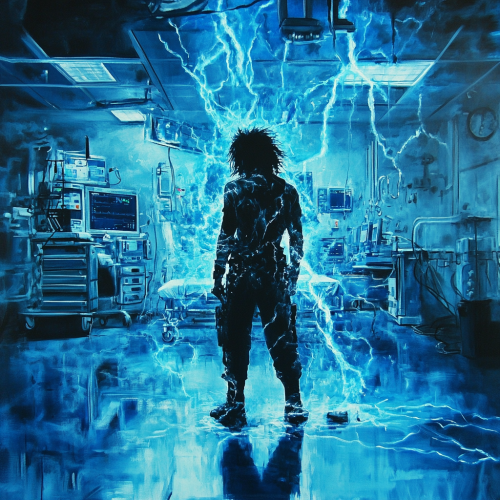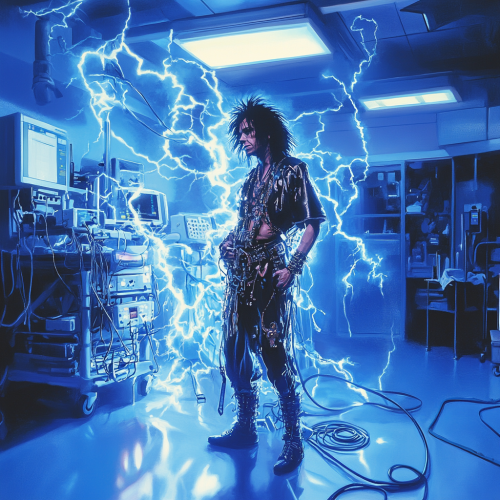Emergency EV Tablet Guides Driver to Hospital
Prompt
The electric vehicle's control tablet displays a map showing the route to the hospital, while a message at the bottom of the screen indicates that the driver is in an emergency situation. This setup provides essential navigation information alongside a critical alert, ensuring that the driver remains informed and focused on reaching their destination promptly.
License
Free to use with a link to 2moonsai.com
Similar Images
EV charging station, solar panels on top of the structure, top view --v 5.2 --style raw --aspect 3:2
Tommy Lee in 1989 standing triumphantly in a hospital emergency room, surrounded by blue lightning. This is a fantastical scene is depicted in the style of a fantasy art painting. --ar 16:9
architecture plan showing the rooms of a general hospital on emergency department the size of emergency department is 50000mm x 34000 mm --s 250
poster of architecture plan of emergency department of a general hospital the size of it is 50000mm x 34000 mm --s 250
Nikki Sixx in 1989 standing triumphantly in a hospital emergency room, surrounded by blue lightning. This is a fantastical scene is depicted in the style of a fantasy art painting. --ar 16:9
EV car being charged inside of the garage of a house, charging station on a wall of a garage, battery system, result photo from the side --v 5.2 --style raw --ar 3:2
Midjourney Bot BOT — Today at 12:13 AM a small electric dull green amphibious convertible coupe with striking EV design with powerful clean and minimal design language in a lake, press photo cinematic - Image #3 @ACALVA Image --s 50
close up of a hand plugging in a EV charging cable to an eCascadia freightliner truck sony a7r desert sunset --ar 16:9 --v 6.0
Create a photograph of a recently crashed car and the driver standing next to it, showing an expression of concern. the car is popular. The photo must contain people who witnessed the accident.
The concept idea for the design of the emergency department in a general hospital, measuring 50000mm x 34000mm, is rooted in a philosophy that prioritizes functionality, efficiency, and human-centric spaces. By blending contemporary design principles with an emphasis on passive elements, this architectural project aims to create an environment that enhances the well-being of both patients and medical professionals. The overall layout of the emergency department will be strategically designed to optimize workflow and streamline patient care. Open spaces will provide clear sightlines to facilitate efficient navigation, aiding in the time-sensitive nature of emergencies. The design will incorporate segregated zones, ensuring uncompromised privacy and confidentiality for patients while fostering effective collaboration among healthcare providers. Embracing a passive design approach, natural lighting will be harnessed to its fullest potential. Large windows and skylights will infuse the interior with an abundance of natural light, reducing reliance on artificial lighting during daytime hours. This integration of passive lighting techniques will not only create a soothing and uplifting ambiance but also minimize energy consumption, underscoring a commitment to environmental sustainability. Another vital aspect of the design philosophy entails mindful consideration of acoustics. Noise reduction strategies, such as double glazing and sound-absorbing materials, will be employed throughout the emergency department. By minimizing noise pollution, patients will experience a calmer environment, fostering efficient healing and recuperation. Additionally, the concept incorporates flexible spaces that can adapt to the ever-changing needs of a hospital. --s 250
A chubby woman with blonde, curly hair, wearing glasses and a Red Cross os Spain ambulance driver's uniform, is smiling, standing with her arms crossed by an ambulance from the Red Cross of Spain. Studio quality photography and lighting taken on a blue background like the WordPress logo --v 5.2 --s 750 --ar 16:9
Nikki Sixx standing triumphantly in a hospital emergency room, surrounded by blue lightning. This is a fantastical scene is depicted in the style of a fantasy art painting
Nikki Sixx in 1989 standing triumphantly in a hospital emergency room, surrounded by blue lightning. This is a fantastical scene is depicted in the style of a fantasy art painting.

View Limit Reached
Upgrade for premium prompts, full browsing, unlimited bookmarks, and more.
Get Premium
Limit Reached
Upgrade for premium prompts, full browsing, unlimited bookmarks, and more. Create up to 2000 AI images and download up to 3000 monthly
Get Premium
Become a member
Sign up to download HD images, copy & bookmark prompts.
It's absolutely FREE
 Login or Signup with Google
Login or Signup with Google

Become a member
Sign up to download HD images, copy & bookmark prompts.
It's absolutely FREE
 Login or Signup with Google
Login or Signup with Google

Limit Reached
Upgrade for premium prompts, full browsing, unlimited bookmarks, and more.
Get Premium











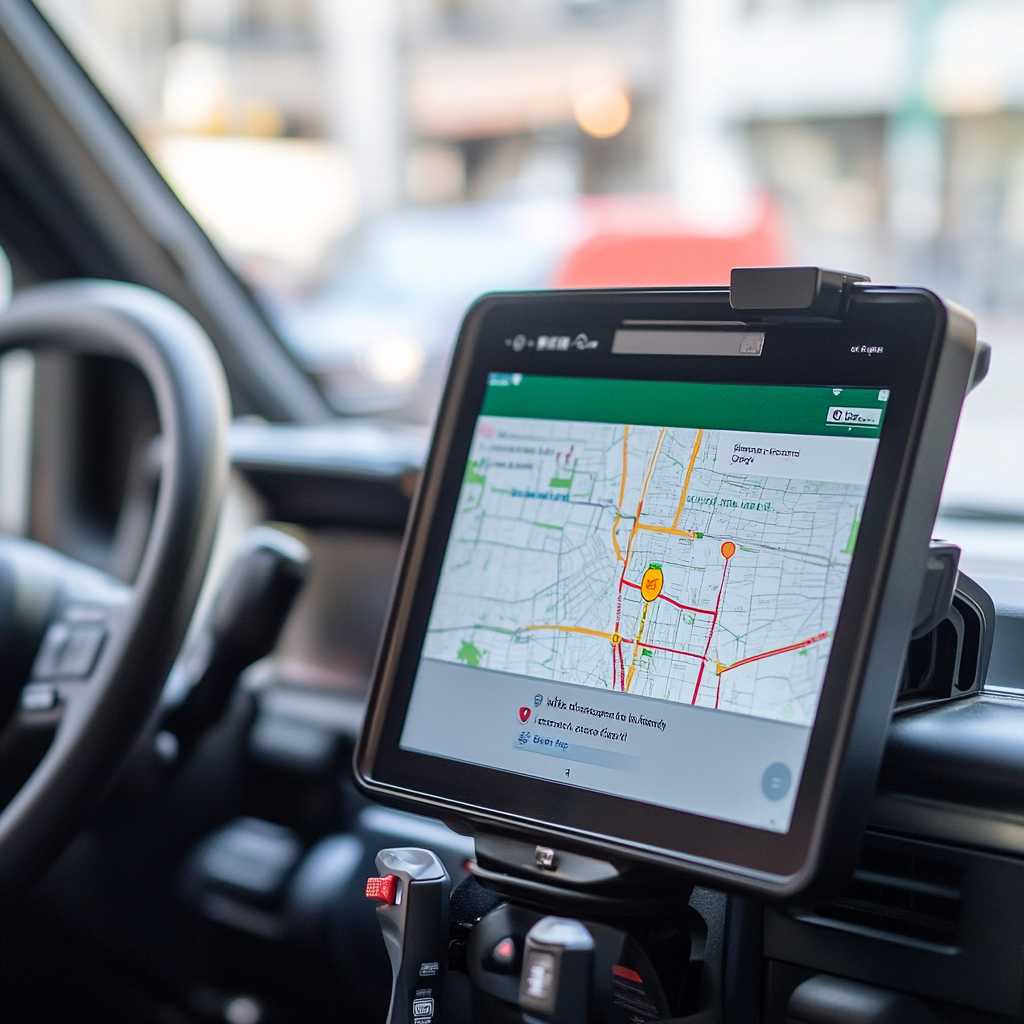












 Download Image (SD)
Download Image (SD)
 Download Image (HD)
Download Image (HD)





