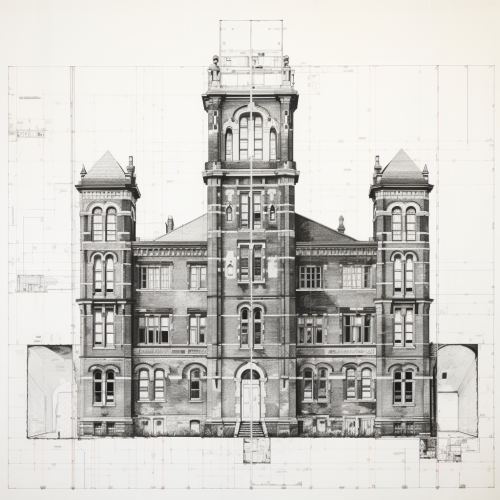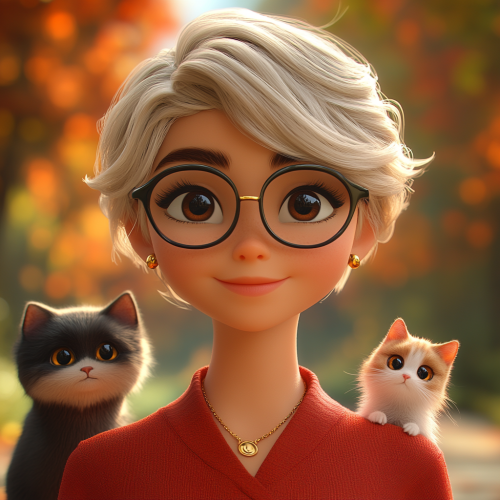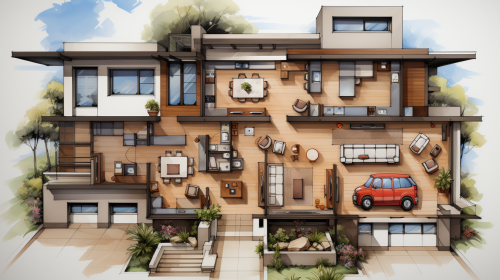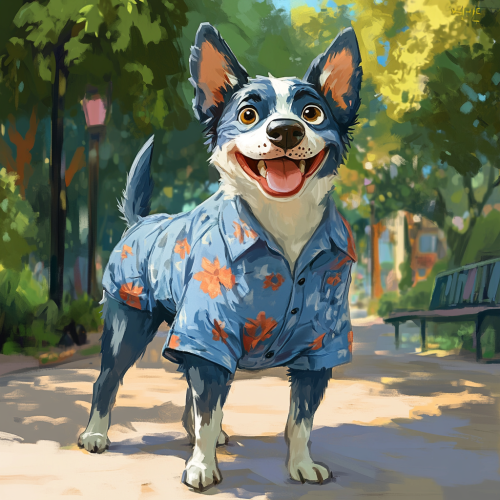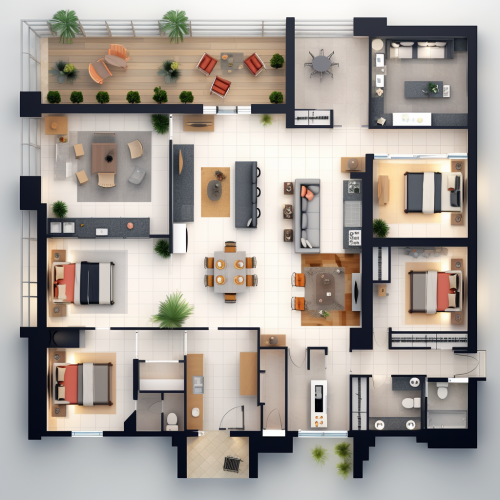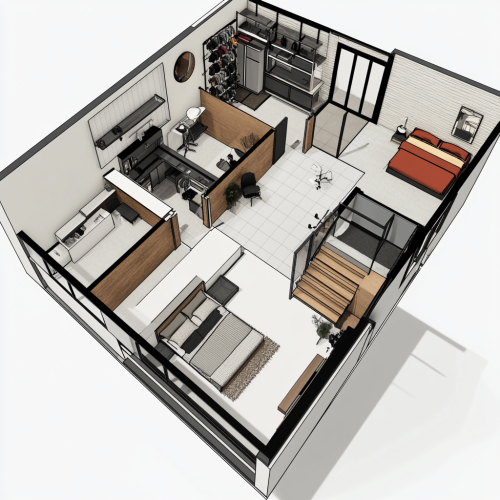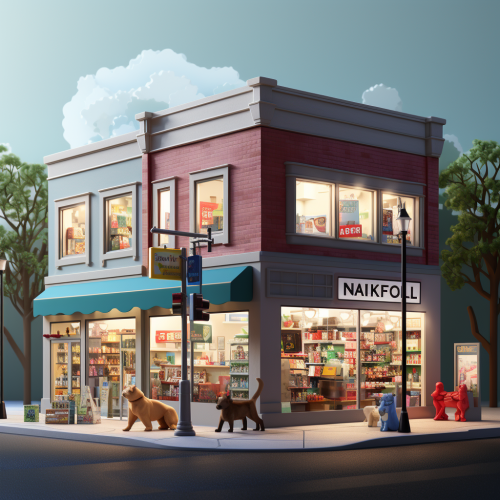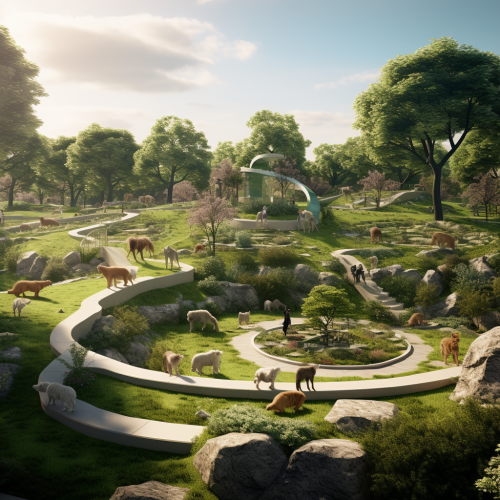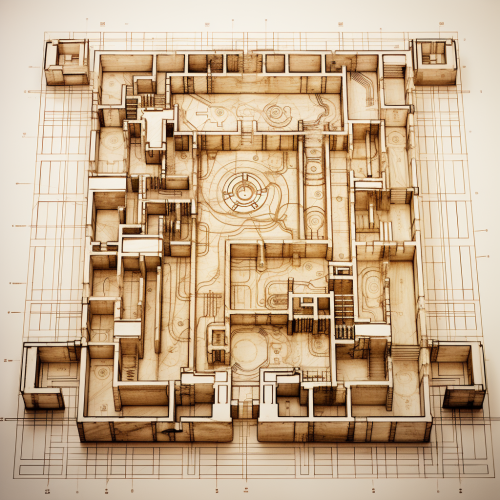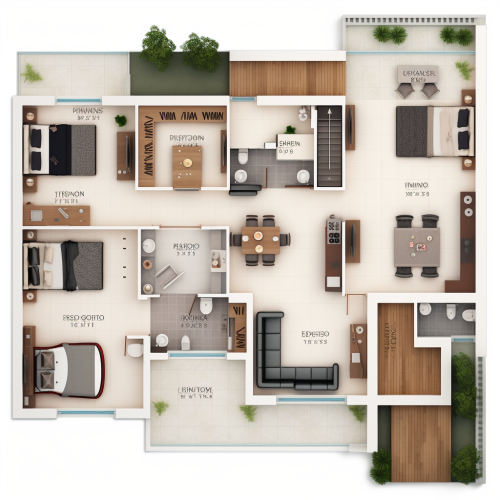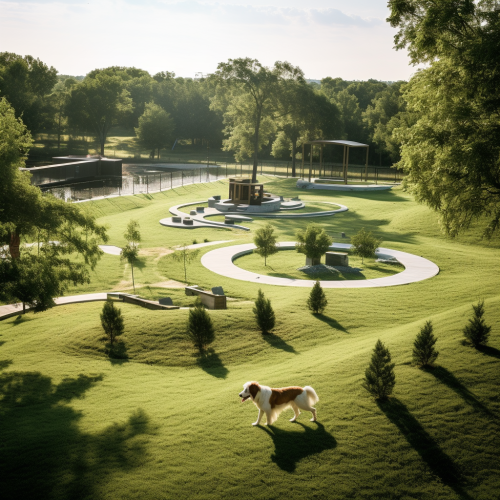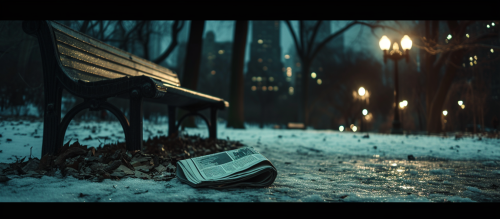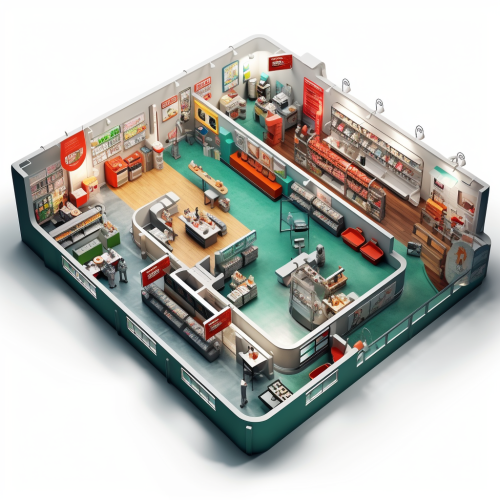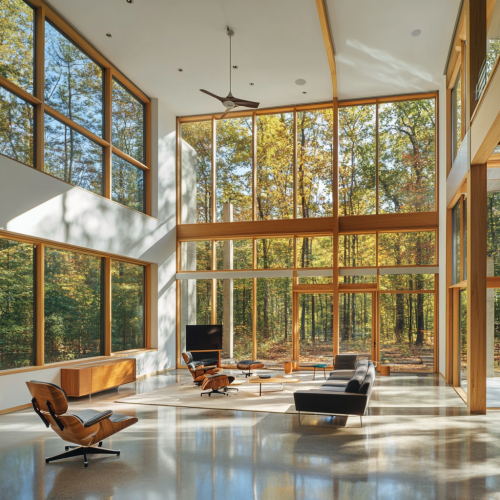Dog park floor plan design
Prompt
License
Free to use with a link to 2moonsai.com
Similar Images
black line art floor plan of a square brick walled building on white background
A simple open-concept barndominium floor plan, showing minimal walls and a spacious interior. hyper realism, 4k professional photography --ar 1:1 --v 6.1
A sketch of floor plan of a bungalow 1000 square feet with 3 bedrooms and 2 bathrooms --ar 16:9 --s 750 --v 5.2
A Pixar-style Blue Heeler dog with oversized features and bright, expressive eyes, wearing a casual blue shirt and shorts. The dog stands in a cheerful, colorful park, with a friendly smile and a playful stance. His fur is a vibrant blue-gray with white markings. The scene is bright and inviting, blending fun and warmth, digital art.
a 2D floor plan of a 3 bedroom loft style home with total space of 160 sqm. A master bedroom in on the upper mezzanine floor with a private bathroom. Two other bedrooms on the ground floor with a shared bathroom with guest access. The ground floor has open kitchen plan and living area with tall ceiling.
Interior design sketch of floor plan, colored pencil, French Tudor
It's a floor plan for a house, defining the specifications of walls in terms of both their length and thickness, which form the structural foundation of the building. Additionally, incorporating openings such as doors and windows is essential for proper ventilation, natural light, and aesthetics. Efficient space allocation and layout planning are critical to ensure optimal functionality and aesthetic appeal. Determining the construction level provides the framework for the building's elevation and design. Dimensioning helps accurately represent the scale of various components within the plan, providing precision in construction.
cinematic shot by David Fincher, a newspaper on the floor in Central Park, at the foot of a bench, dark night, top light by street lamp, anamorphic prime lens, close up shot, photorealistic, cinematic lighting, night scene, winter, --ar 16:7 --v 6.0
Quarter circle office floor plan, 140m2, for a commercial company, featuring modern design with a splash of colors, removable glass partitions, American kitchen, bathroom, meeting room for 10 expandable to 25, flexible sitting and computer working areas, plus a few cabins for 4-6 people --ar 3:4

View Limit Reached
Upgrade for premium prompts, full browsing, unlimited bookmarks, and more.
Get Premium
Limit Reached
Upgrade for premium prompts, full browsing, unlimited bookmarks, and more. Create up to 2000 AI images and download up to 3000 monthly
Get Premium
Become a member
Sign up to download HD images, copy & bookmark prompts.
It's absolutely FREE
 Login or Signup with Google
Login or Signup with Google

Become a member
Sign up to download HD images, copy & bookmark prompts.
It's absolutely FREE
 Login or Signup with Google
Login or Signup with Google

Limit Reached
Upgrade for premium prompts, full browsing, unlimited bookmarks, and more.
Get Premium












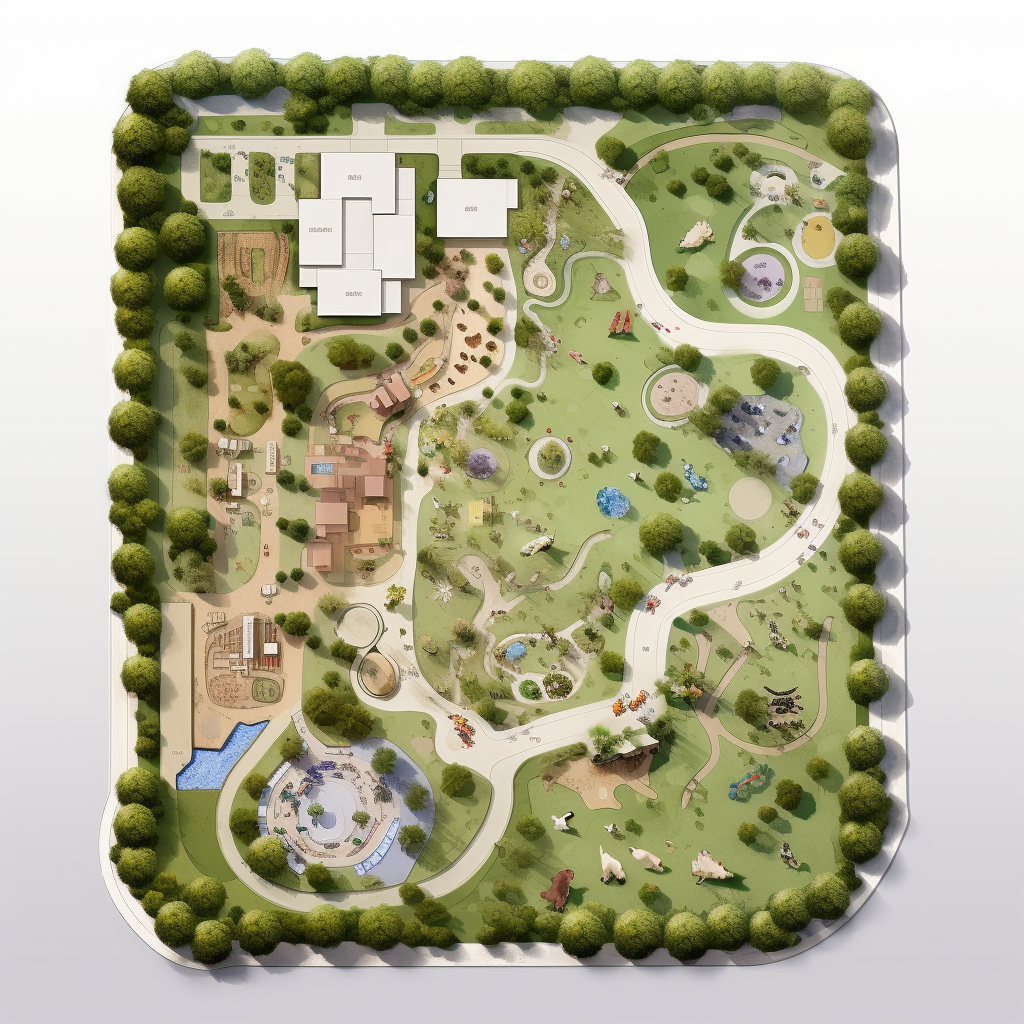











 Download Image (SD)
Download Image (SD)
 Download Image (HD)
Download Image (HD)




