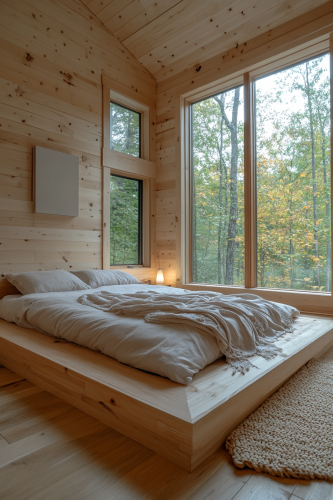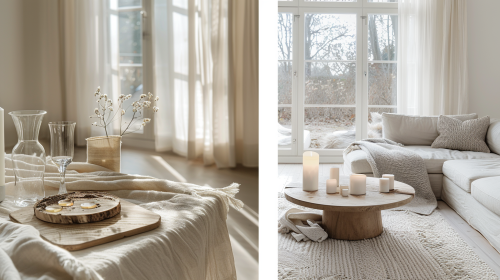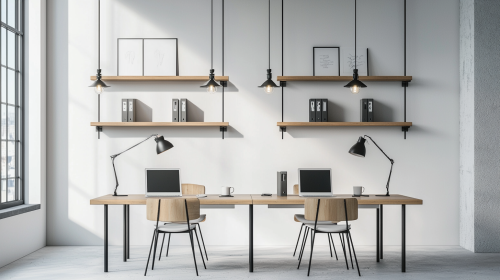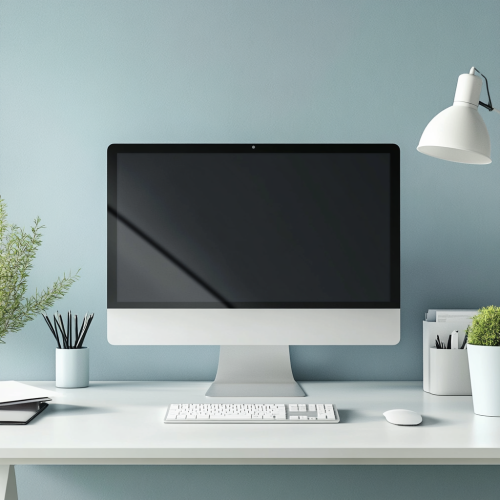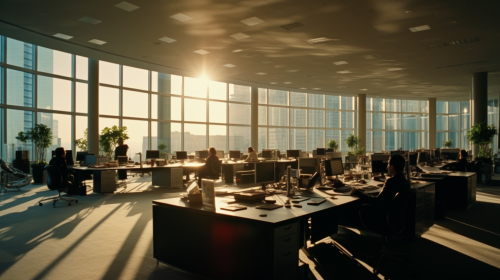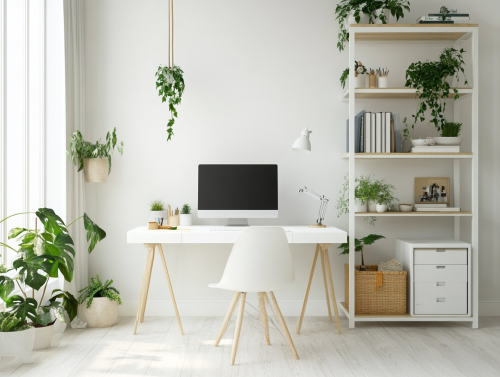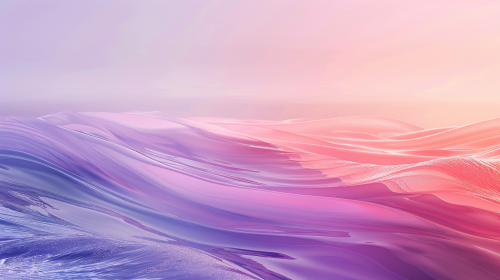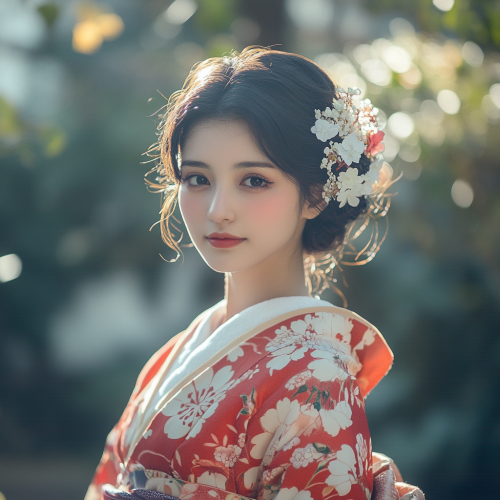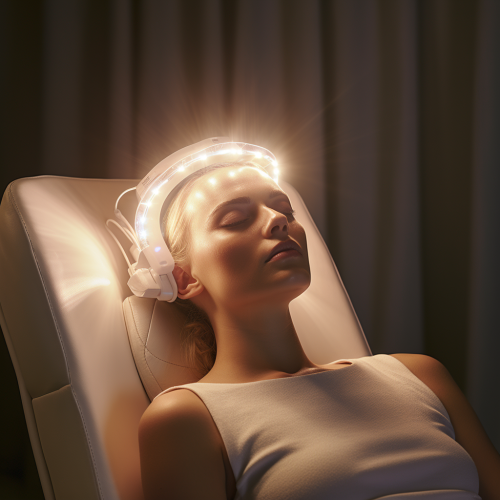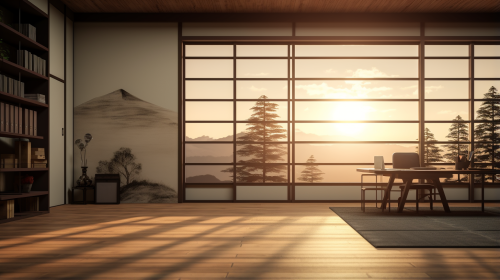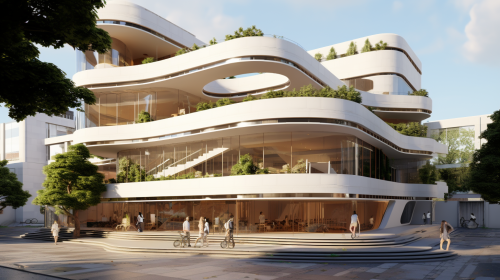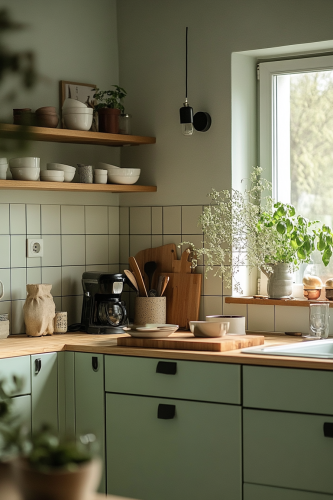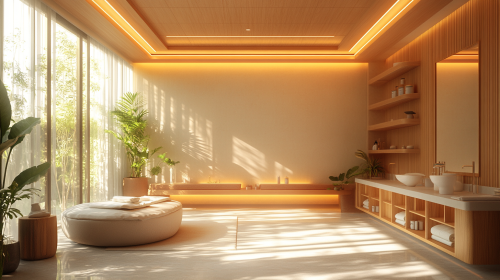Doctors office with minimalist design, light colors, natural light, no people.
License
Free to use with a link to 2moonsai.com
Similar Images
Photograph a minimalist small cabin interior bedroom with clean lines and a neutral color palette. The room should feature a simple platform bed, streamlined furniture, and large windows that fill the space with natural light. Subtle decorations like a single piece of modern art or a sleek hanging light fixture should complement the uncluttered space. The overall composition should be neat, organized, and airy, capturing the essence of minimalist living in a cabin setting. Ensure the image is sharp and detailed, highlighting the quality of materials and the openness of the design. Camera: DSLR - Canon EOS 5D Mark IV. Lens: Canon EF 24-70mm f/2.8L II USM. Composition: Wide shot, room-centered, horizontal orientation, balance between furniture and space. Film: Digital, high resolution, color profile sRGB. Camera settings: ISO 400, f/2.8, 1/60 sec. --ar 2:3 --v 6.1 --s 250
hospital room with mri machine, minimalist elegant design, light tone color, use a palette of soft, neutral colors, natural materials, and plenty of natural light, no people hyper realistic, 16k --s 750 --ar 40:9
Bright and airy Scandinavian-style living room with a minimalist design, bathed in natural light from large windows. On the left, place a simple wooden table fully covered with a soft, light-colored tablecloth, with a few elegant glasses and lit candles arranged on top. On the right, a neutral-toned sofa with a luxurious merino wool blanket draped over one arm. The space feels warm and welcoming, with natural materials, clean lines, and soft textures, creating a cozy yet modern atmosphere. --v 6.0 --ar 16:9
A minimalist office room , featuring light white and grey walls adorned with art pieces on the shelves. The space is filled with natural sunlight that highlights its clean lines and neutral color palette. The space includes an oak wood desk with a client desk and chairs, two MacBooks on the table, and metal floating shelves. Pendant lights with black metal accents illuminate the room This setting embodies simplicity and elegance through the use of minimalistic furniture and decor elements cinematic natural lighting striking the walls and furniture, creating a soft, serene effect. The scene is enhanced by cinematic studio neutral lighting, emphasizing a professional and sophisticated environment. Styled like a high-quality architectural photograph from Shutterstock, Getty Images, Pexels, or Unsplash. --ar 16:9 --q 2 --style raw --v 6.1 --s 50
interior design of a very big office, sun lights, shadows, background, employees, cubic workspaces, david fincher style --ar 1920:1080
The image showcases a bright, airy, and organized home office or workspace. The predominantly white color scheme creates a clean and serene backdrop, while the wooden accents and indoor plants add warmth and a touch of nature. The minimalist aesthetic contributes to a sense of focus and calm, ideal for a productive environment. Key Elements Workspace: A sleek white desk occupies the center, equipped with a modern computer monitor. The desk is spacious and uncluttered, promoting a clear work surface. Storage: A tall white bookshelf stands against the wall, neatly displaying books, decorative items, and storage boxes. The bookshelf adds visual interest and provides ample storage space. Seating: An elegant white chair with a cushioned seat and backrest offers comfort and support for working at the desk. Decor: A small wooden cabinet with cubbies adds additional storage and display space. Potted plants bring a touch of life and nature to the room. Framed photos or artwork personalize the space and create a welcoming atmosphere. Natural Light: A window allows natural light to flood the space, creating a bright and inviting ambiance. --ar 4:3
A digital art piece with a smooth gradient from light pink to deep purple, with gentle undulating waves occupying the bottom right corner. Created Using: Vibrant digital colors, a tranquil gradient flow, a singular corner of wave patterns, high-definition quality, natural look --ar 16:9 --v 6.0
doctors office, minimalist elegant design, light tone color, use a palette of soft, neutral colors, natural materials, and plenty of natural light, no people hyper realistic, 16k --s 750 --ar 16:9
hospital room with mri machine, minimalist elegant design, light tone color, use a palette of soft, neutral colors, natural materials, and plenty of natural light, no people hyper realistic, 16k --s 750 --ar 40:9
hospital office, minimalist elegant design, light tone color, use a palette of soft, neutral colors, natural materials, and plenty of natural light, no people hyper realistic, 16k --s 750 --ar 16:9
Create a soft green minimalist kitchen with pale green cabinets and minimal hardware for a clean, understated look. Focus on the functionality of the space, showcasing built-in appliances and well-organized storage solutions. Keep decor to a minimum, with perhaps a single piece of abstract art or a vase of simple flowers to accentuate the minimalist vibe. Ensure the space is flooded with natural light, making it feel open and airy. This photo should appeal to viewers who appreciate minimalism, with its calm colors and streamlined design. Neat and organized. Camera: DSLR - Canon EOS 5D Mark IV. Lens: Canon EF 24-70mm f/2.8L II USM. Composition: Wide shot, room-centered, horizontal orientation, balance between furniture and space. Film: Digital, high resolution, color profile sRGB. Camera settings: ISO 400, f/2.8, 1/60 sec. --ar 2:3 --v 6.1 --s 250
doctors cabinet room, minimalist elegant design, light tone color, use a palette of soft, neutral colors, natural materials, and plenty of natural light, no people hyper realistic, 16k --s 750 --ar 16:9

View Limit Reached
Upgrade for premium prompts, full browsing, unlimited bookmarks, and more.
Get Premium
Limit Reached
Upgrade for premium prompts, full browsing, unlimited bookmarks, and more. Create up to 2000 AI images and download up to 3000 monthly
Get Premium
Become a member
Sign up to download HD images, copy & bookmark prompts.
It's absolutely FREE
 Login or Signup with Google
Login or Signup with Google

Become a member
Sign up to download HD images, copy & bookmark prompts.
It's absolutely FREE
 Login or Signup with Google
Login or Signup with Google

Limit Reached
Upgrade for premium prompts, full browsing, unlimited bookmarks, and more.
Get Premium













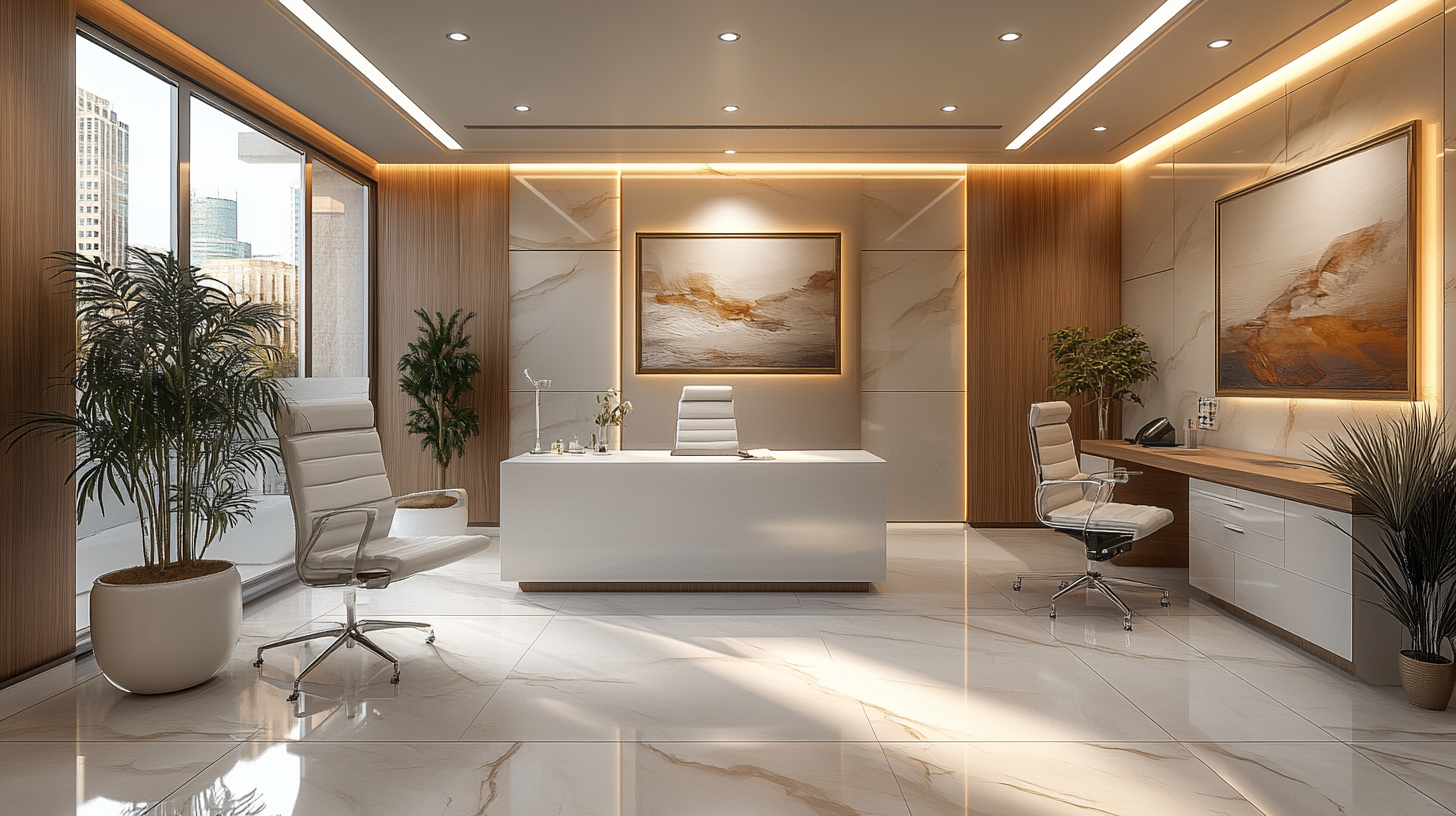








 Download Image (SD)
Download Image (SD)
 Download Image (HD)
Download Image (HD)




