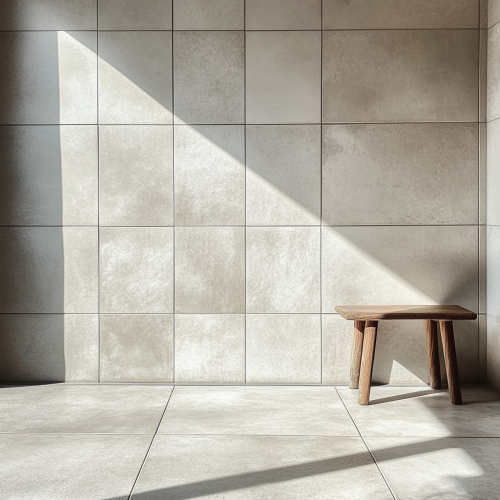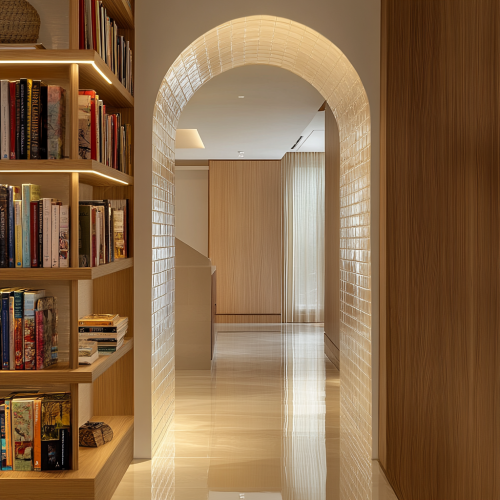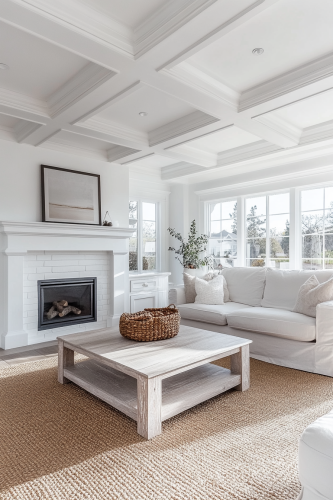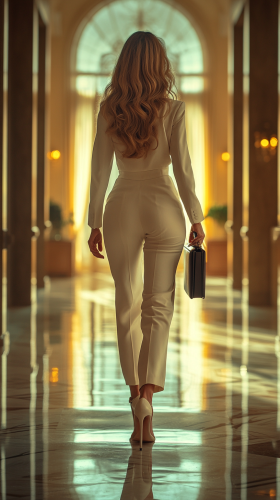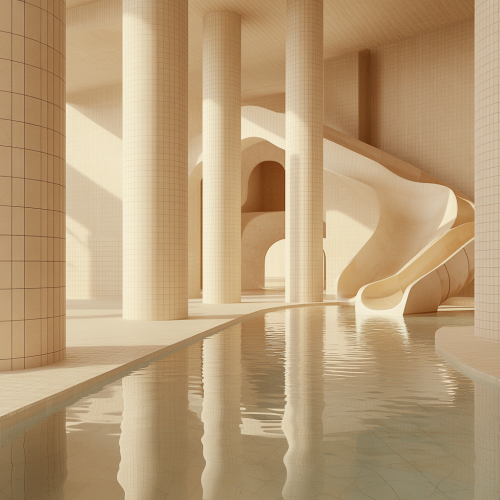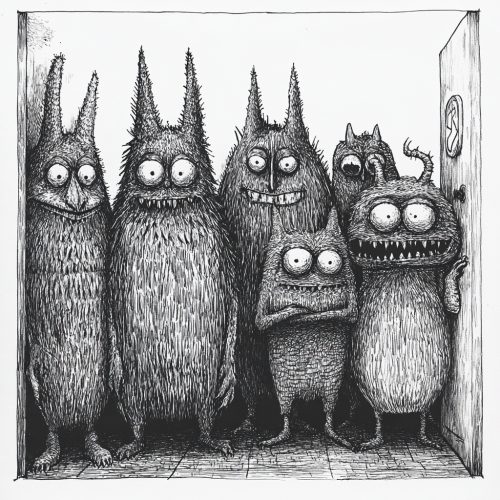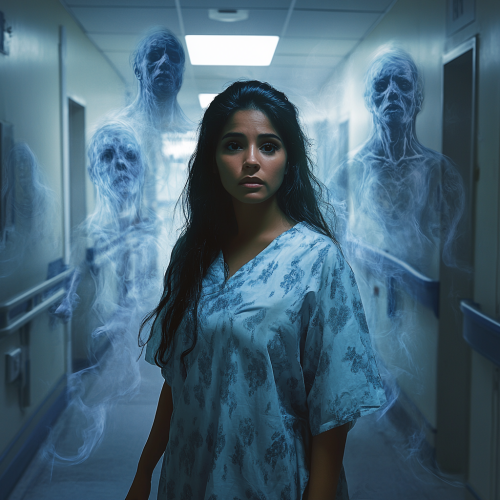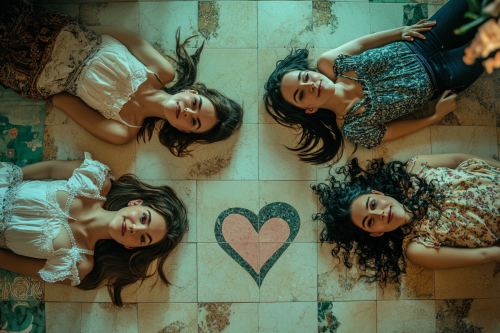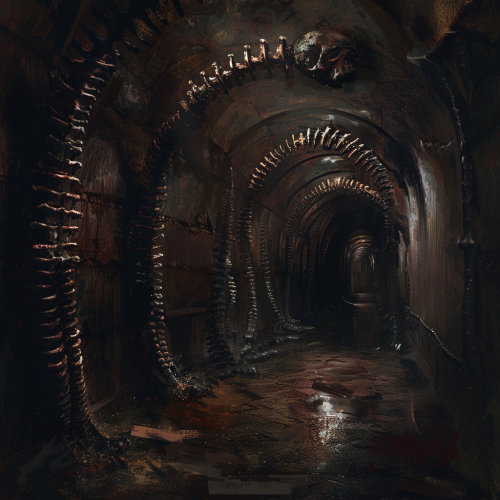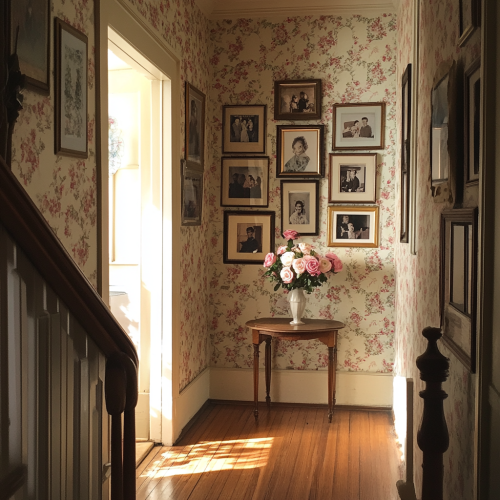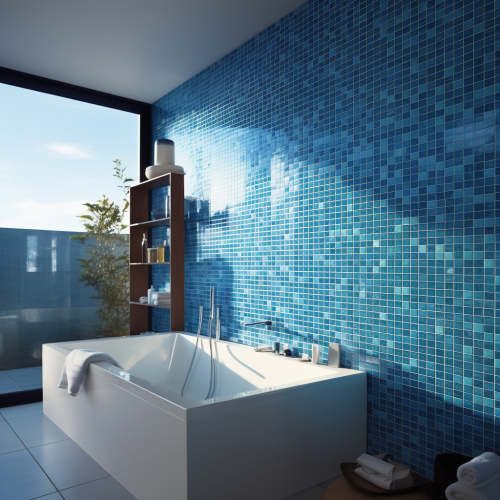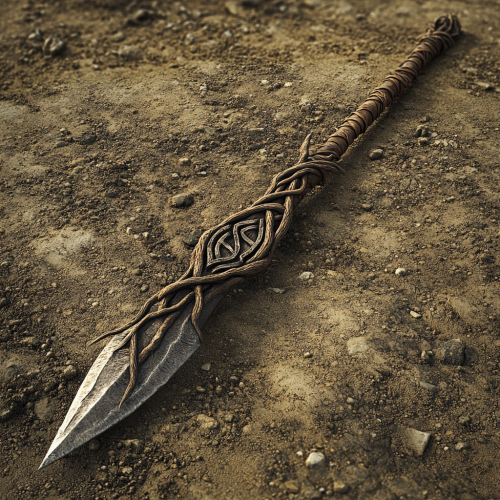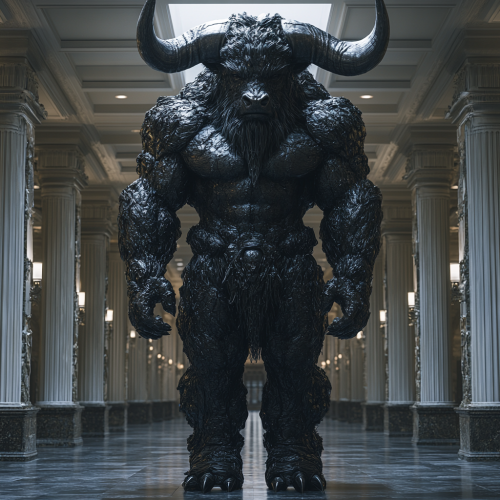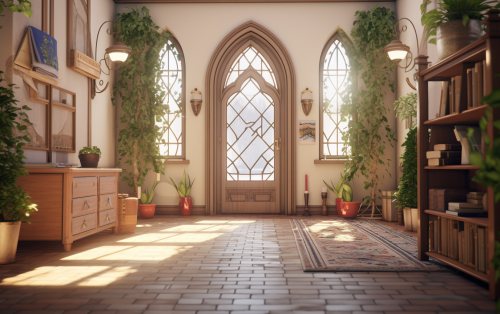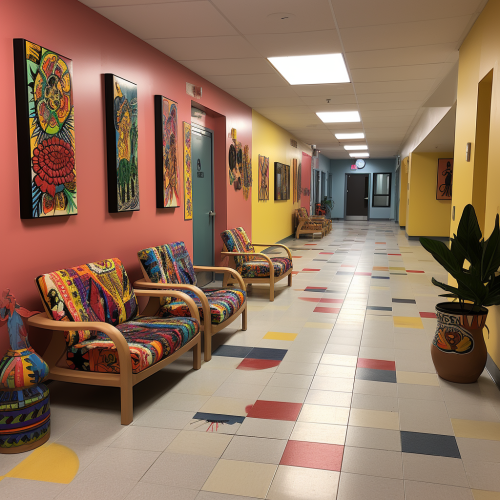Enchanting hallway with root walls
License
Free to use with a link to 2moonsai.com
Similar Images
modern, sleek archway with one side entirely covered in smooth, glossy ceramic tiles. The tiles are uniform in size, light-colored, and create a polished, reflective surface that contrasts with the warm wood of the bookshelf on the opposite side. The tile pattern follows the curve of the arch seamlessly, enhancing the clean lines and contemporary feel. The grout is minimal, ensuring the focus remains on the sleek texture and elegant finish. The tiled side catches natural light, giving the space an open and airy ambiance, perfect for a modern interior.
Showcase a white and gray tiled farmhouse fireplace, where the tiles are laid in an elegant pattern that adds a subtle yet striking visual appeal. The light colors should help brighten the space, making the fireplace a refreshing focal point in the room. The simplicity of the color scheme allows for versatile decorating, be it seasonal or year-round. This image should be captured with such clarity and detail that the tiles' texture and pattern are vividly apparent, enticing viewers to explore more white and gray tiled fireplace options. Camera: DSLR - Canon EOS 5D Mark IV. Lens: Canon EF 24-70mm f/2.8L II USM. Composition: Wide shot, room-centered, horizontal orientation, balance between furniture and space. Film: Digital, high resolution, color profile sRGB. Camera settings: ISO 400, f/2.8, 1/60 sec. --ar 2:3 --v 6.1 --s 250
A high-quality image of a professional cleaner using a wet vacuum cleaner, focusing on the vacuum's nozzle on a tiled floor. Clear water trails being suctioned up, clean reflection on the tiles. Background shows a professional workspace, all surfaces immaculate, natural light enhances the clean effect --ar 16:9 --v 6.0
character portrait, photo realistic, latina female, in a psych ward hallway, wearing hospital gown, standing in a hallway, the background is littered with ghostly abstract faces of creatures and people, horror aesthetic, multiple personalities
5 women lay on a large kitchen floor that has a giant heart print on the tiles, they lay on their sides with their heads touching in a star shape --ar 3:2
A long dark hallway, there are bones of every description set into the tunnel's cavernous wall and they glisten with a shiny black residue. Mosaics of spinal columns, distended ribs and intricate geometrical spirals of knuckle bones shimmer in the dim firelight. At the end of the hallway lies a door.
Head-to-toe shot of Asterion the Minotaur standing tall in a hallway with high black mirrorlike polished granite walls biomimicry, highly detailed, epic art photography, dynamism, Discombobulate, long exposure shot, Mirrorless, 12mm lens, low Wide - angle - - ar 62: 9 --s 750
middle school hallway with chairs where students sit and lounge together. decorated with colorful mexican textiles, comfortable public seatings, 1 indigenous culture, space decorated with plants and mexican traditional arts. Cozy atmosphere

View Limit Reached
Upgrade for premium prompts, full browsing, unlimited bookmarks, and more.
Get Premium
Limit Reached
Upgrade for premium prompts, full browsing, unlimited bookmarks, and more. Create up to 2000 AI images and download up to 3000 monthly
Get Premium
Become a member
Sign up to download HD images, copy & bookmark prompts.
It's absolutely FREE
 Login or Signup with Google
Login or Signup with Google

Become a member
Sign up to download HD images, copy & bookmark prompts.
It's absolutely FREE
 Login or Signup with Google
Login or Signup with Google

Limit Reached
Upgrade for premium prompts, full browsing, unlimited bookmarks, and more.
Get Premium












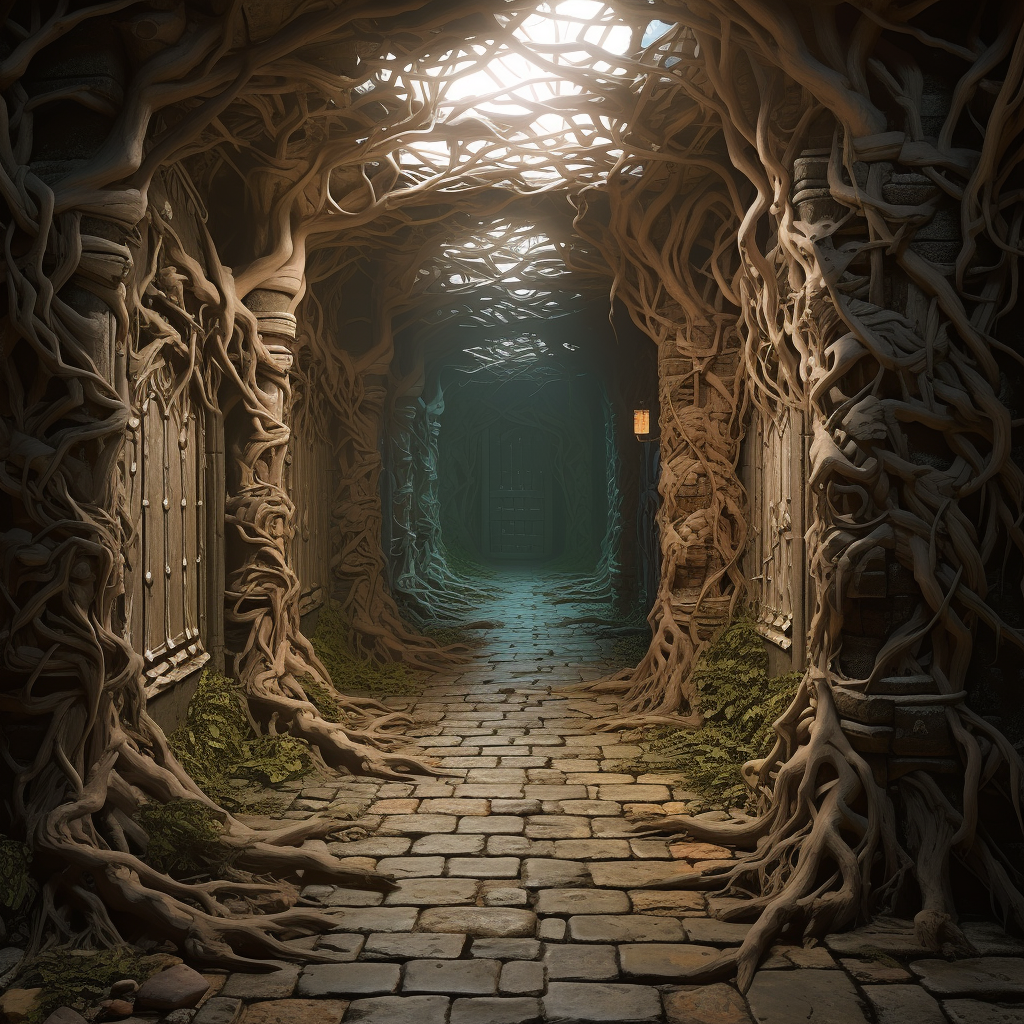









 Download Image (SD)
Download Image (SD)
 Download Image (HD)
Download Image (HD)




