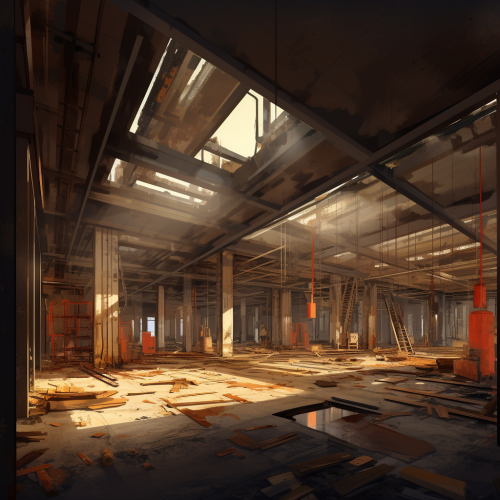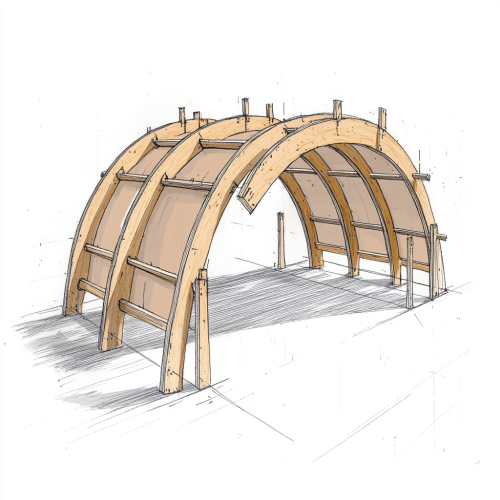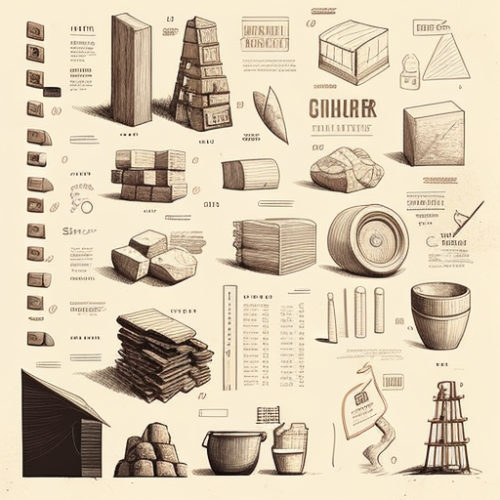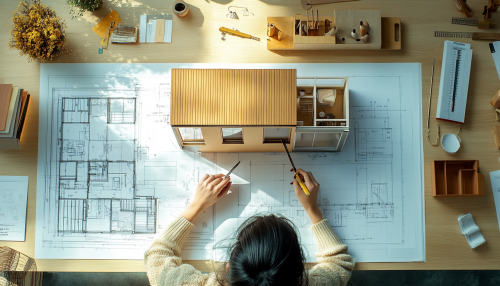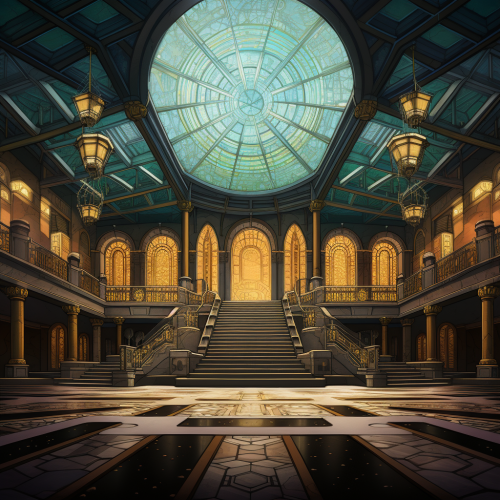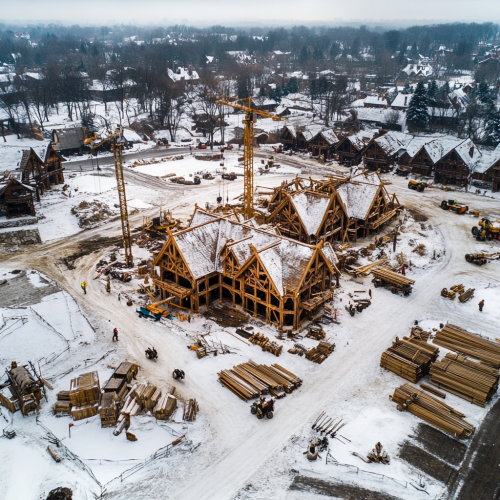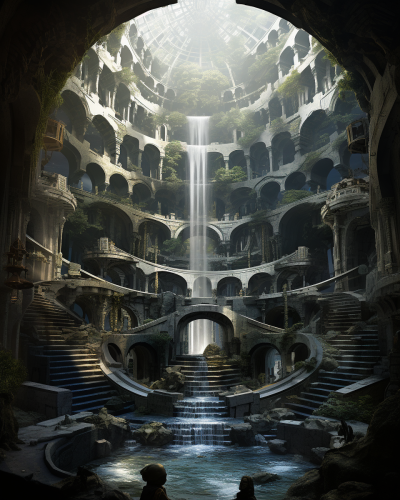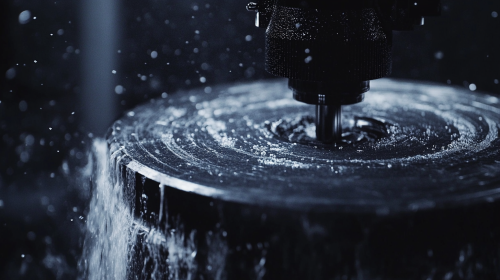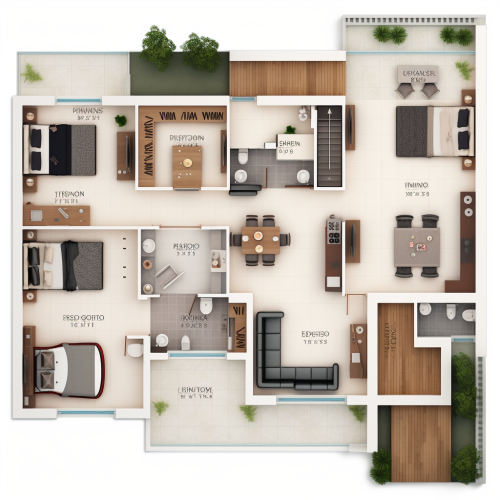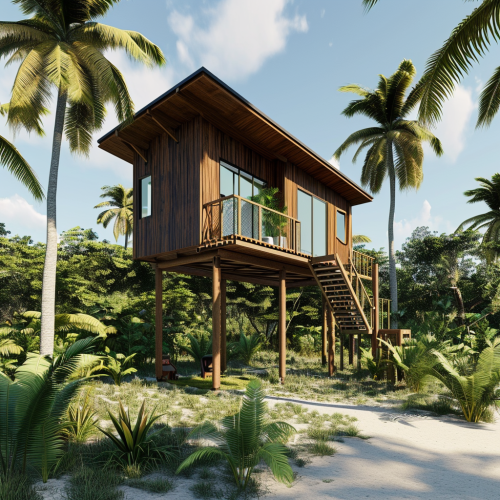Detailed construction plan with plastic flanges in hall.
License
Free to use with a link to 2moonsai.com
Similar Images
I want to make an image of the interior construction site that constructs design panels.
a list of construction materials, illustration, sketch, simple --v 4
milled matt plastic flanges on a table with construction plan, industrial hall in blue and red light effect, photo realism 4K high contrast, super detailed --ar 16:9
drone view of a large wooden viking hall building in the center. It is surrounded by a construction site with lumber, medieval cranes, oxen and horses. It's winter. Palisades are being constructed and new buildings. It's a medieval winter setting.
It's a blueprint plan only for a house, defining the specifications of walls in terms of both their length and thickness, which form the structural foundation of the building. Additionally, incorporating openings such as doors and windows is essential for proper ventilation, natural light, and aesthetics. Efficient space allocation and layout planning are critical to ensure optimal functionality and aesthetic appeal. Determining the construction level provides the framework for the building's elevation and design. Dimensioning helps accurately represent the scale of various components within the plan, providing precision in construction.
milling cutter in motion mills plastic parts in darkgrey out of a plastic plate, background modern industrie production hall, photo realism 4K high contrast, super detailed, --ar 16:9 --v 6.1
On light grey background. In the style of detailed hyperrealism, minimal, vray, engineering/construction and design, low poly, figura serpentinata --c 20 --s 50
high detailed technical drawing of a building site with cranes, trucks and excavators, clean, light, pallete the color dark blue (#262e65), yellow orage (#f9a01b) and red (#da1036) --ar 3:2
It's a floor plan for a house, defining the specifications of walls in terms of both their length and thickness, which form the structural foundation of the building. Additionally, incorporating openings such as doors and windows is essential for proper ventilation, natural light, and aesthetics. Efficient space allocation and layout planning are critical to ensure optimal functionality and aesthetic appeal. Determining the construction level provides the framework for the building's elevation and design. Dimensioning helps accurately represent the scale of various components within the plan, providing precision in construction.
a beach house plan, 6*4 meter, 5m height, elevated from the ground 1 m. --s 50 --v 6.0 --style raw
milled flanges made of plastic on a table with construction plan, industrial hall in blue and red light effect, photo realism 4K high contrast, super detailed --ar 16:9 --v 6.1

View Limit Reached
Upgrade for premium prompts, full browsing, unlimited bookmarks, and more.
Get Premium
Limit Reached
Upgrade for premium prompts, full browsing, unlimited bookmarks, and more. Create up to 2000 AI images and download up to 3000 monthly
Get Premium
Become a member
Sign up to download HD images, copy & bookmark prompts.
It's absolutely FREE
 Login or Signup with Google
Login or Signup with Google

Become a member
Sign up to download HD images, copy & bookmark prompts.
It's absolutely FREE
 Login or Signup with Google
Login or Signup with Google

Limit Reached
Upgrade for premium prompts, full browsing, unlimited bookmarks, and more.
Get Premium






















 Download Image (SD)
Download Image (SD)
 Download Image (HD)
Download Image (HD)




