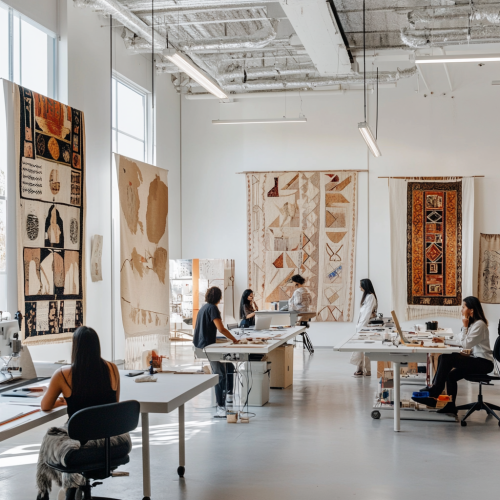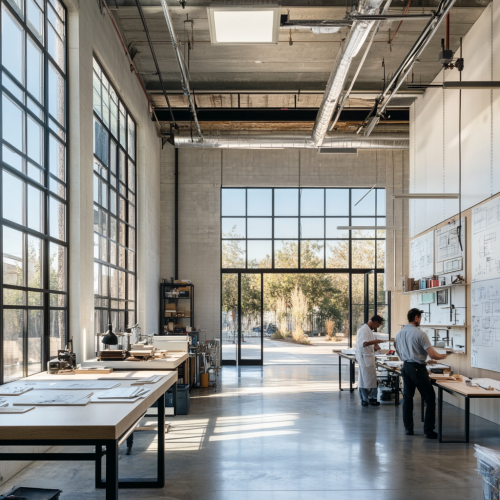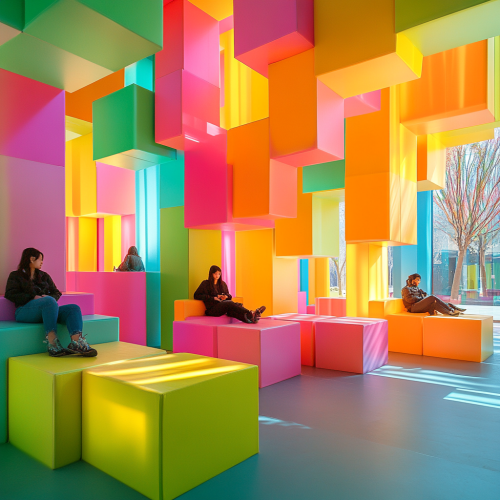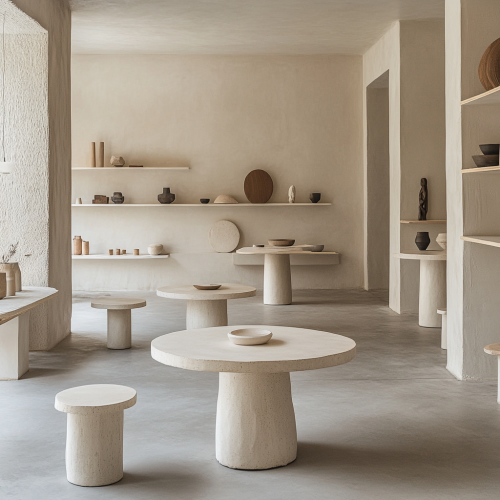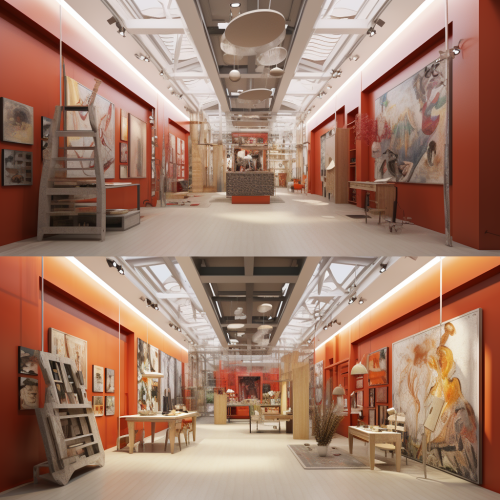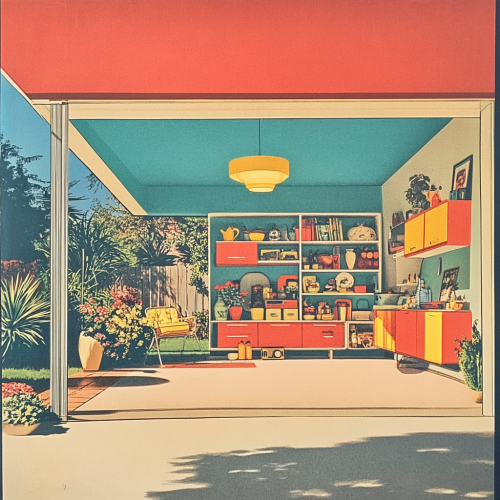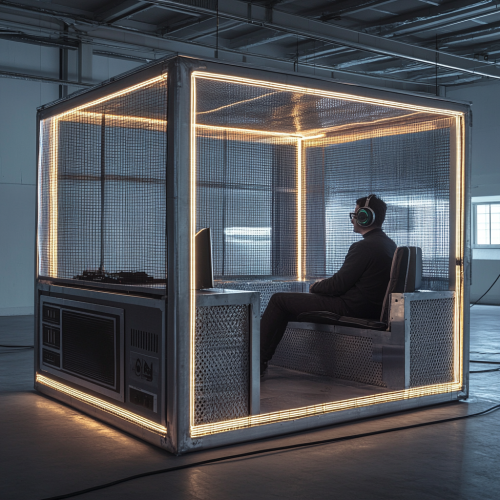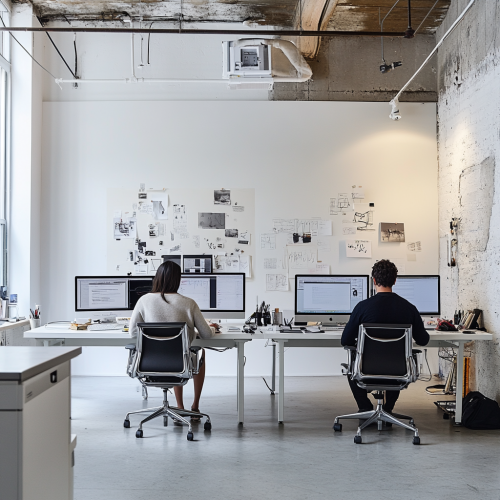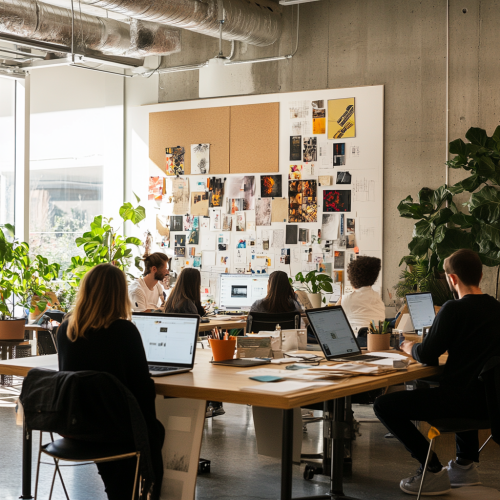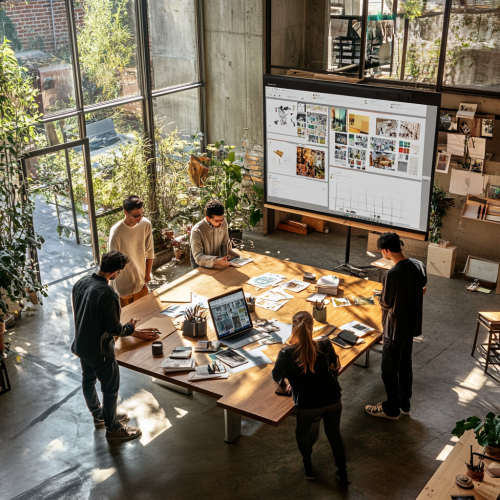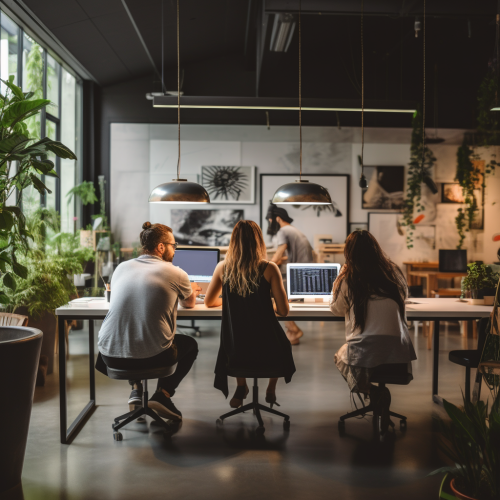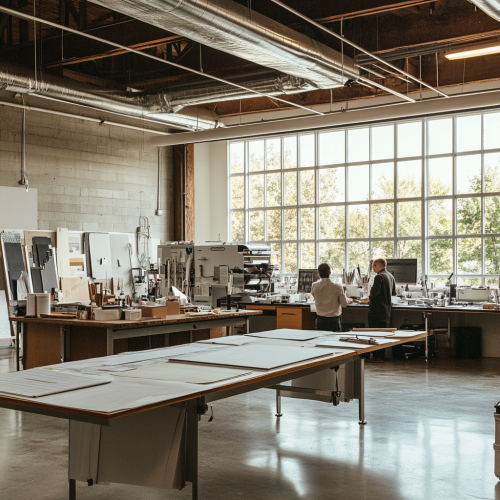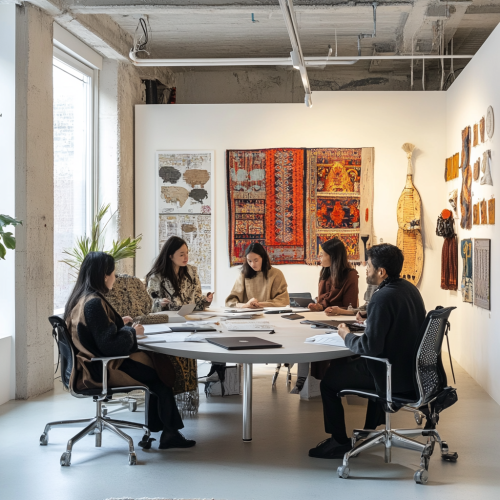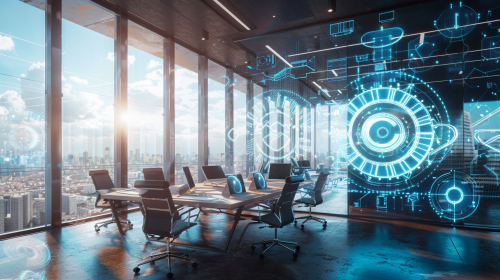Designers collaborate in open studio with inclusive decor.
Prompt
A minimalist, open studio with simple round tables where designers of various backgrounds are gathered. The designers are shown from behind or at angles that obscure their faces. The room is sparsely decorated, with only a few select cultural items carefully placed on shelves, emphasizing inclusivity in a subtle yet impactful way.
License
Free to use with a link to 2moonsai.com
Similar Images
A global design studio with minimalist decor--white walls with only a few key pieces representing different cultures. Designers are positioned throughout the space, their backs to the camera, as they work on diverse projects. The focus is on the cultural diversity represented by the designs, with the minimalist setting ensuring nothing distracts from the art itself.
A colorful lounge made of stacked, vibrant boxes, arranged in a playful yet functional layout. The lower boxes, where people can sit, are designed to resemble square, comfortable sofas, providing a cozy seating experience. These seating areas blend seamlessly with the overall structure, while the higher boxes maintain a moderate height, creating a dynamic but accessible space. The scene is set in an open area with no nearby walls, offering a sense of freedom, and the background is a seamless, infinite studio backdrop. Soft, natural lighting enhances the vivid colors and the inviting design of the lounge in a photorealistic style.
A shop three views of the art studio design, below a single room,double-storey, 5 meters wide, 15 meters long, 6 meters high, four hooms,artistic style, reasonable layout,classroom, toilet, corridor, reception area, super Clear, Art Deco decor-- v4
Create a photorealistic image of an indoor open-space studio installation shaped like a classic boombox. The structure of the boombox is made of metal and grates, with a minimalist and sleek design. In the central area, where the cassette tape deck would typically be, there's a seating space with headphones where a person can sit and listen to music. The edges of the boombox are lined with thin, elegant neon lights that softly glow, adding a refined touch without a cyberpunk feel. The installation is integrated into a modern, spacious indoor setting.
In a sleek, minimalist studio with an open layout, designers are seated at simple, streamlined workstations. Their backs face the camera as they collaborate, surrounded by clean white walls and a few well-placed design sketches pinned up. The focus is on the shared workspace, where creativity and teamwork thrive in a clutter-free environment.
interior decor in a tattoo studio, gothic and dark with hints on red and dim lights overhead
Picture a modern, open-concept design studio filled with diverse groups of designers working together. Large communal tables are scattered with sketches, prototypes, and laptops. On a wall, there's a vibrant mood board showcasing different design ideas coming to life, with team members discussing and refining concepts. The atmosphere is buzzing with creative energy, highlighting a shared commitment to success.
3 people working at a simple open office space from behind
A minimalist industrial design studio with high ceilings and large windows that allow light to stream in. Designers, seen from the back, are working at sleek metal workbenches, experimenting with various materials--wood, metal, and fabric--used in product design. Prototypes and blueprints are spread out, while industrial machinery sits in the background, ready for creative exploration. The space is open and uncluttered, with a few scattered tools and vibrant prototypes that showcase the designers’ freedom to innovate and explore new possibilities.
Picture a diverse team of designers from various cultural backgrounds collaborating in a bright, welcoming space. The studio is adorned with cultural artifacts, representing different traditions and styles. A round table discussion is taking place, where everyone’s voice is heard, and their ideas are valued. The space feels warm and inviting, symbolizing a commitment to inclusivity and respect for every designer’s unique perspective.
A photorealistic image of a business office where small and medium enterprise owners collaborate, surrounded by transparent, holographic gears representing internal control systems. The gears are interconnected, creating a network of security around the PMEs. The background showcases a cityscape, symbolizing growth and expansion. Bright natural light through large windows enhances the scene. Created Using: realistic rendering, holographic effects, modern design, hd quality, vivid style --ar 16:9 --v 6.0

View Limit Reached
Upgrade for premium prompts, full browsing, unlimited bookmarks, and more.
Get Premium
Limit Reached
Upgrade for premium prompts, full browsing, unlimited bookmarks, and more. Create up to 2000 AI images and download up to 3000 monthly
Get Premium
Become a member
Sign up to download HD images, copy & bookmark prompts.
It's absolutely FREE
 Login or Signup with Google
Login or Signup with Google

Become a member
Sign up to download HD images, copy & bookmark prompts.
It's absolutely FREE
 Login or Signup with Google
Login or Signup with Google

Limit Reached
Upgrade for premium prompts, full browsing, unlimited bookmarks, and more.
Get Premium












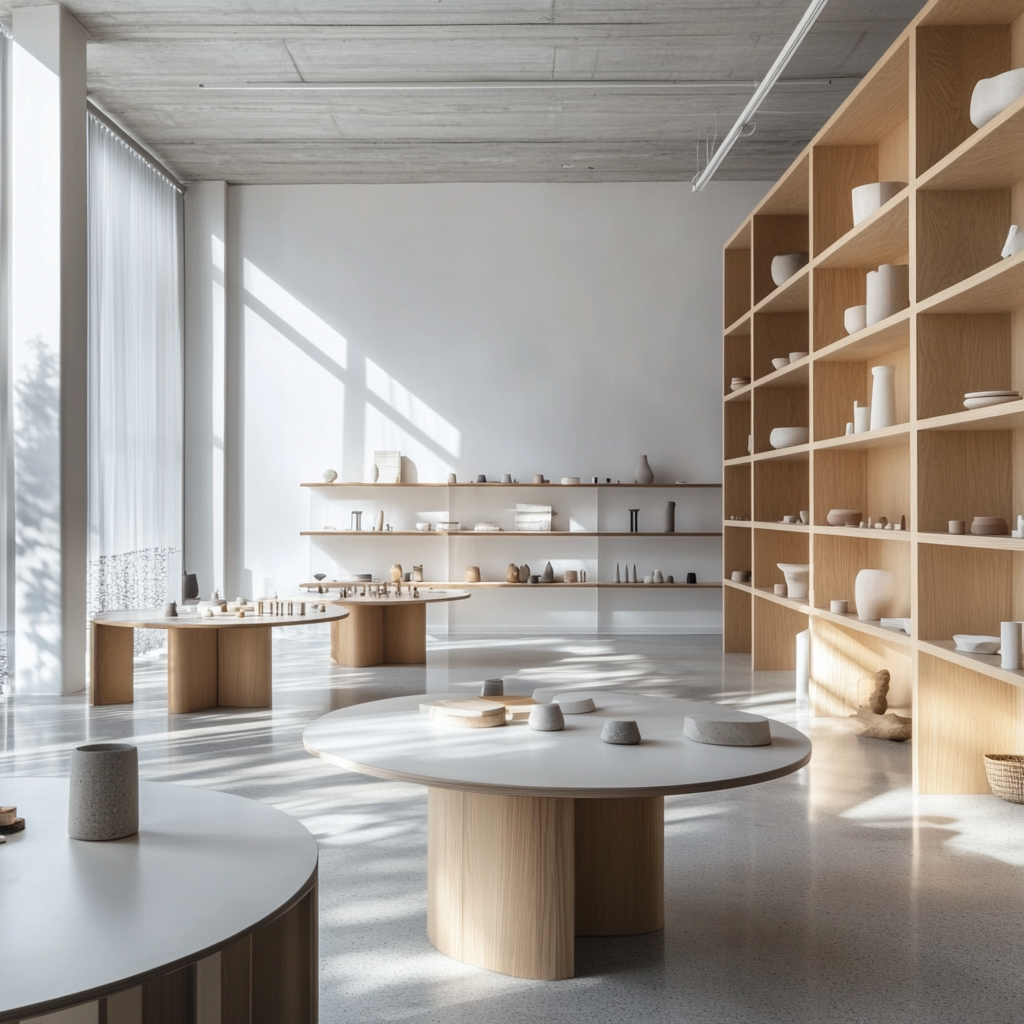











 Download Image (SD)
Download Image (SD)
 Download Image (HD)
Download Image (HD)




