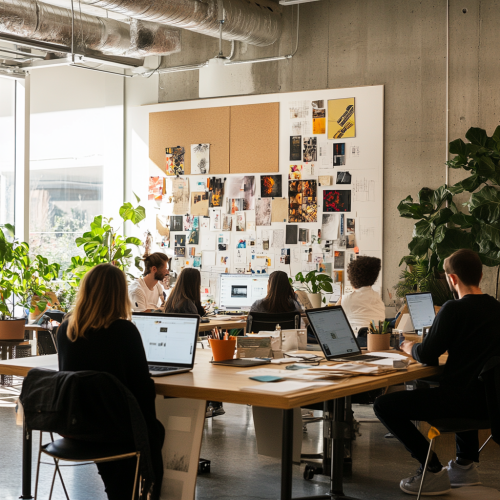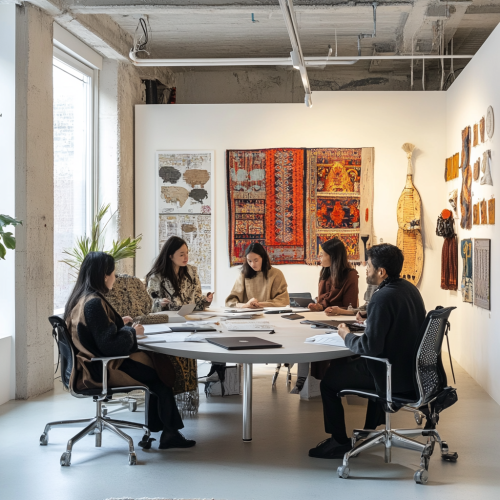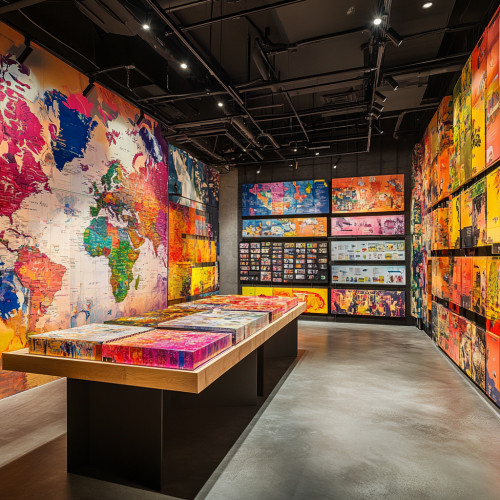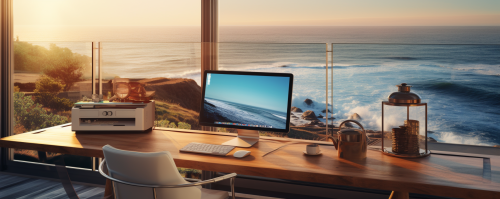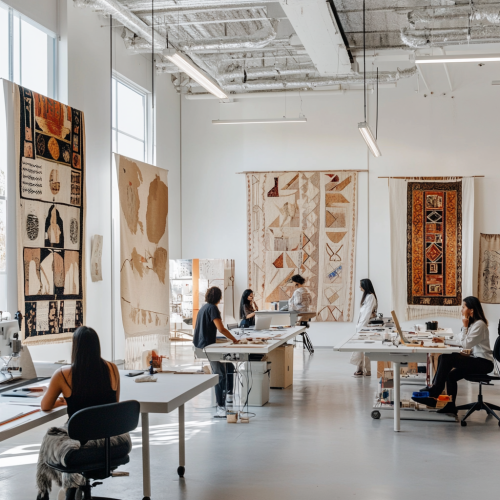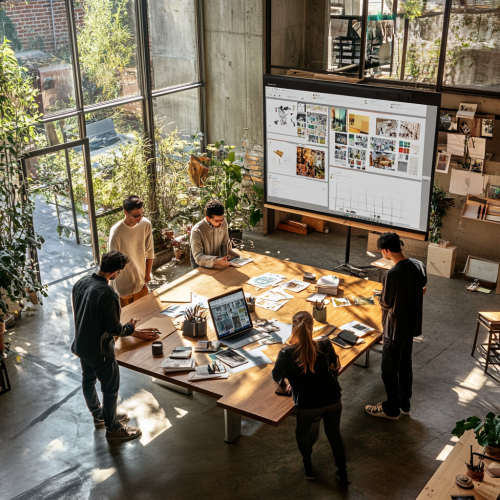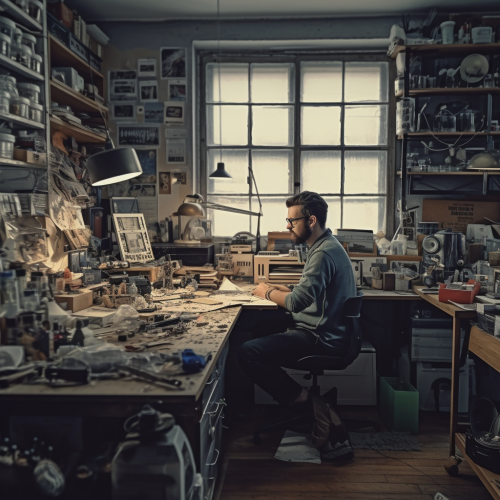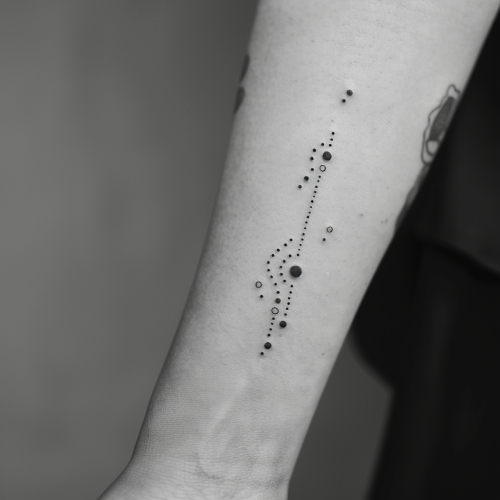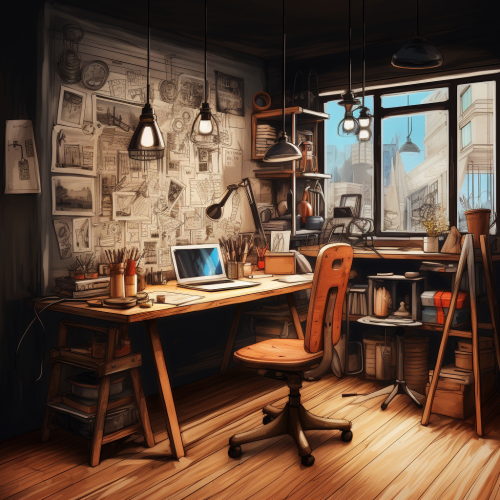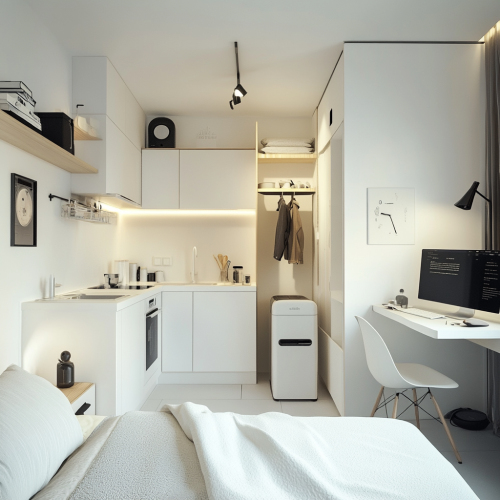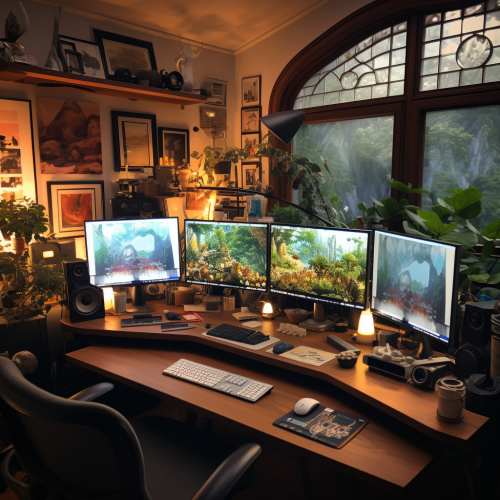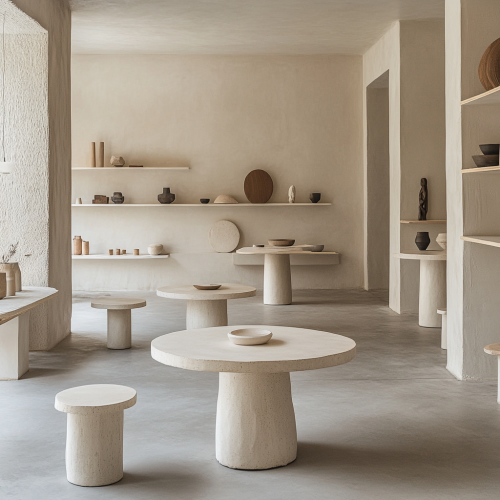Design studio with diverse designers, global influences, minimalist workspace.
Prompt
A minimalist design studio that subtly reflects the richness of global diversity. Designers of various races and nationalities are shown from behind, working at individual, simple workstations. The studio features large, open spaces with a few carefully placed cultural artifacts--such as a Japanese shoji screen, African woven baskets, and Scandinavian furniture--symbolizing different regions of the world. A world map with small flags marking different countries adorns one wall. The focus remains on the varied backgrounds and design approaches, all brought together in a clean, uncluttered environment where global creativity thrives harmoniously.
License
Free to use with a link to 2moonsai.com
Similar Images
Picture a modern, open-concept design studio filled with diverse groups of designers working together. Large communal tables are scattered with sketches, prototypes, and laptops. On a wall, there's a vibrant mood board showcasing different design ideas coming to life, with team members discussing and refining concepts. The atmosphere is buzzing with creative energy, highlighting a shared commitment to success.
Picture a diverse team of designers from various cultural backgrounds collaborating in a bright, welcoming space. The studio is adorned with cultural artifacts, representing different traditions and styles. A round table discussion is taking place, where everyone’s voice is heard, and their ideas are valued. The space feels warm and inviting, symbolizing a commitment to inclusivity and respect for every designer’s unique perspective.
Imagine a global design hub where designers from different parts of the world are showcased. There are vibrant displays of design pieces--each reflecting distinct cultural influences. The walls are adorned with world maps, and different languages are seen on inspirational quotes throughout the studio. The scene highlights the beauty of diverse design philosophies coexisting and thriving under one roof.
a beautiful desk setup with an ocean view, clean and modern, --ar 5:2
A global design studio with minimalist decor--white walls with only a few key pieces representing different cultures. Designers are positioned throughout the space, their backs to the camera, as they work on diverse projects. The focus is on the cultural diversity represented by the designs, with the minimalist setting ensuring nothing distracts from the art itself.
Create a modern Japanese-inspired logo for "AXY" with a minimalist yet dynamic expression that embodies the elegance of Japanese aesthetics at the highest global standard. The logo should prominently feature large white calligraphy-style brush strokes, occupying more than half of the visual space against a deep, flawless navy blue background. Below the main text, incorporate a flowing, vivid red brushstroke reminiscent of a radical from the kanji character for "truth," adding depth and sophistication. Utilize vector graphics, calligraphy brushes, principles of balance and flow, subtle gradients, authentic ink textures, a minimalist layout, a high-contrast palette, and HD quality to achieve a refined and impactful design. –ar 16:9 –v 6.1 --v 6.0
several micro small black tattoo minimalist handpoke ornemental with dot point
estudio de diseño decorado tipo industrial con silla ergonómica, más de dibujo y dos ordenadores
The image shows a residential space in the form of a small studio apartment. The structure and interior of the room are compact, but functionally composed, in a white tone overall, and contain elements like this. Kitchen space: Basic kitchen facilities are placed on the left. The sink is installed on one wall of the space, and on top of it is a white-toned top and bottom for holding kitchen supplies. As for home appliances, there is a small refrigerator at the bottom, and induction is also arranged, so simple cooking seems possible. Workplace: To the right of the room is a computer desk. There is a desktop computer on the desk, indicating that it is a space where you can study or work in this room. There is also a small drawer next to your desk to store necessary stationery and belongings. The chairs are office chairs with wheels for easy movement of users. Bedroom Space: A bed is placed at the bottom of the image. A white blanket over the bed adds to the overall bright and tidy atmosphere of the room. Wardrobe: A white closet sits on the right wall of the room, with several doors and drawers to organize your clothes or items. The closet is bright in tone, harmonizing with the rest of the room. Floor and carpet: The floor is white polling tile, which gives it a neat feel, and there is a small carpet next to the bed for a space-separating feel. This room is designed to be narrow but efficient as a whole, and it is a compact space that can meet basic living functions. This is a view of the room as a whole from the user's perspective.

View Limit Reached
Upgrade for premium prompts, full browsing, unlimited bookmarks, and more.
Get Premium
Limit Reached
Upgrade for premium prompts, full browsing, unlimited bookmarks, and more. Create up to 2000 AI images and download up to 3000 monthly
Get Premium
Become a member
Sign up to download HD images, copy & bookmark prompts.
It's absolutely FREE
 Login or Signup with Google
Login or Signup with Google

Become a member
Sign up to download HD images, copy & bookmark prompts.
It's absolutely FREE
 Login or Signup with Google
Login or Signup with Google

Limit Reached
Upgrade for premium prompts, full browsing, unlimited bookmarks, and more.
Get Premium












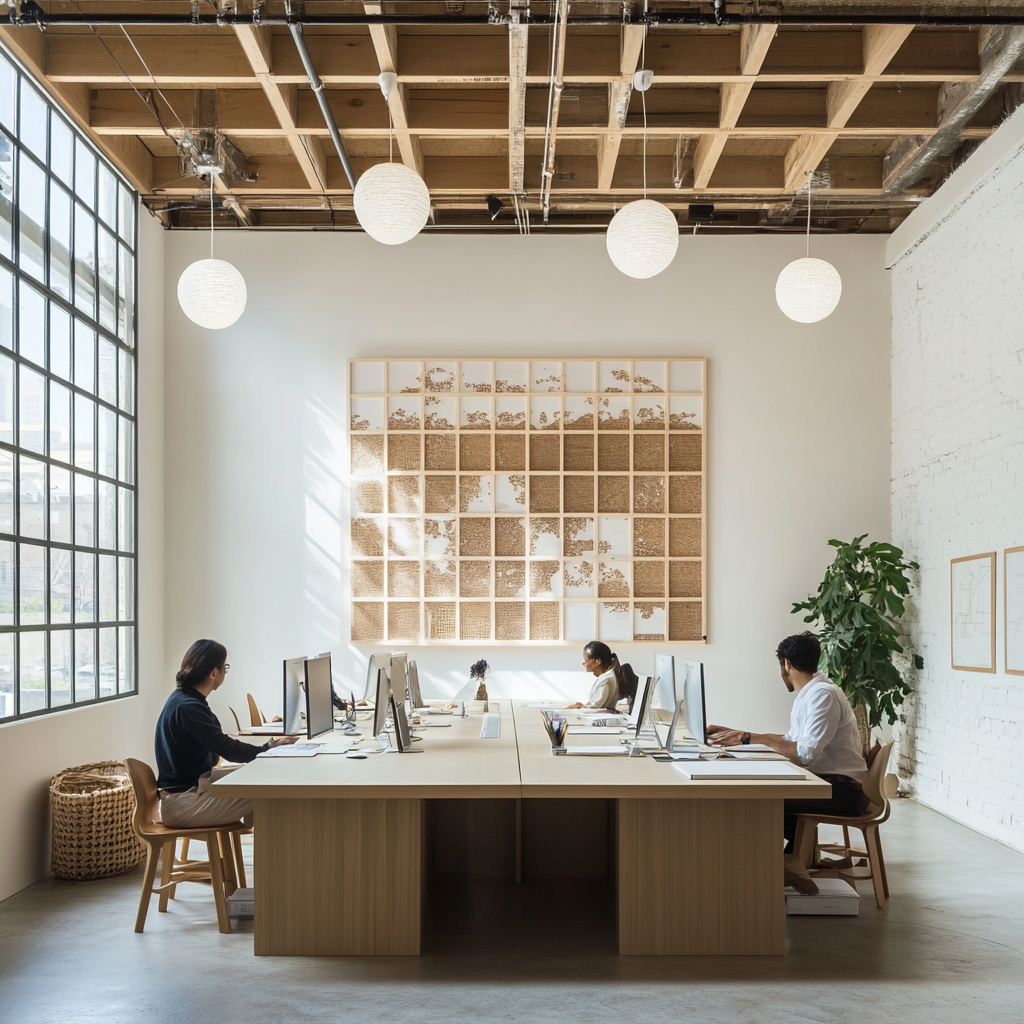











 Download Image (SD)
Download Image (SD)
 Download Image (HD)
Download Image (HD)




