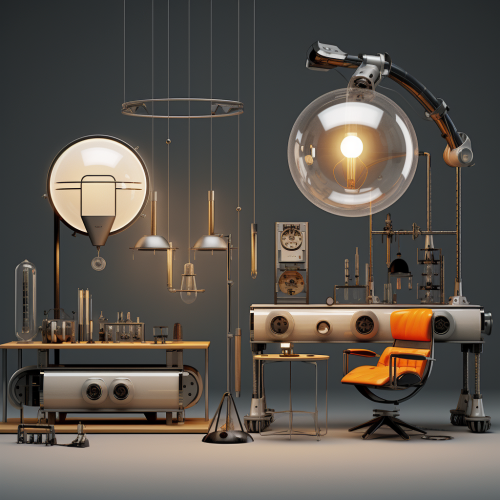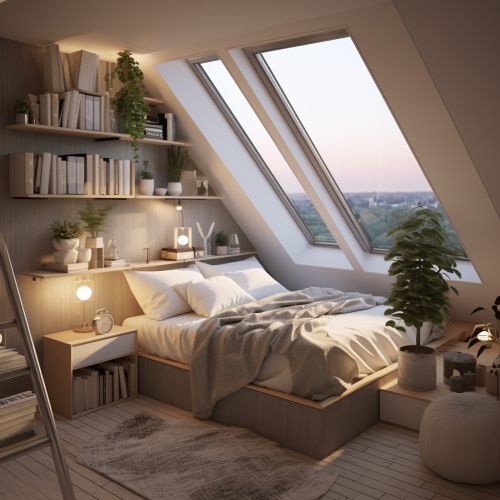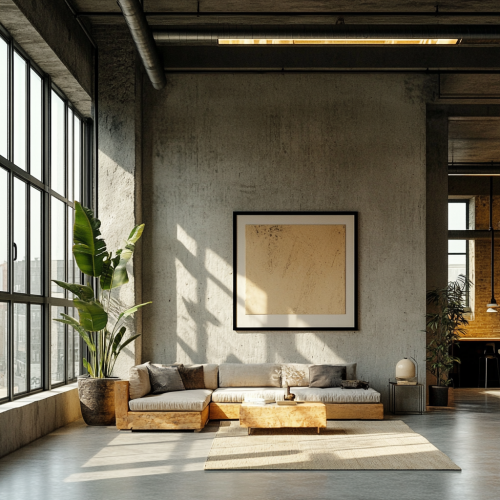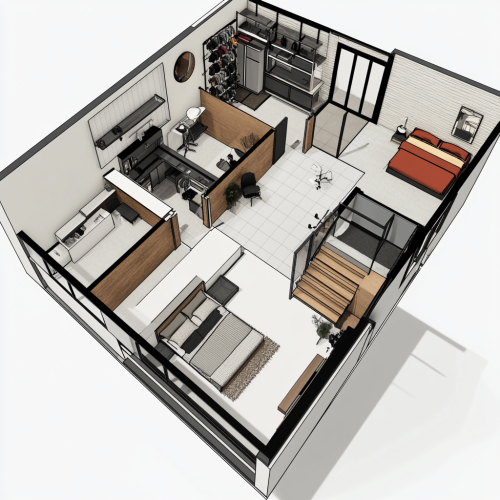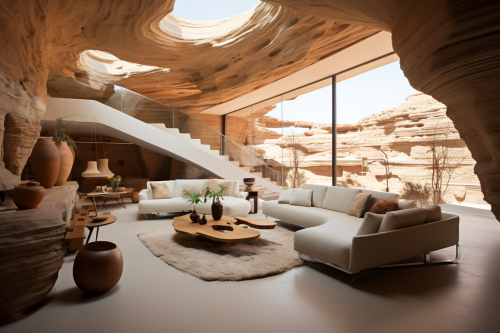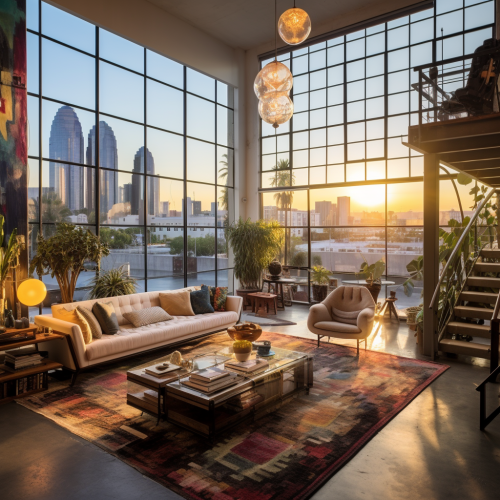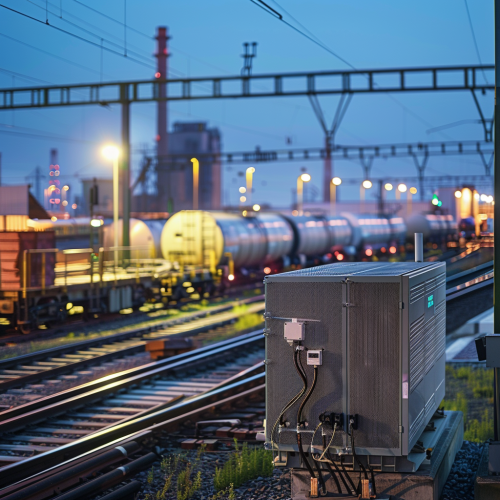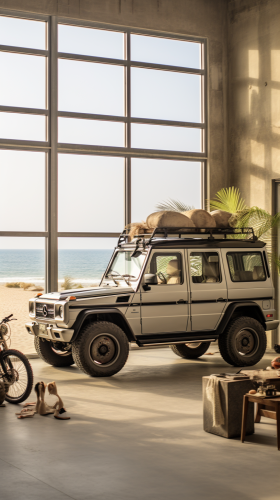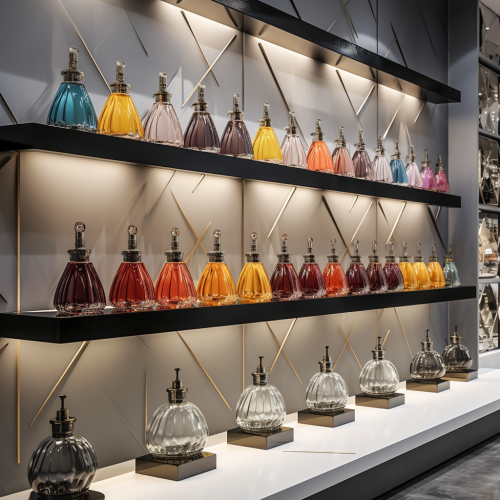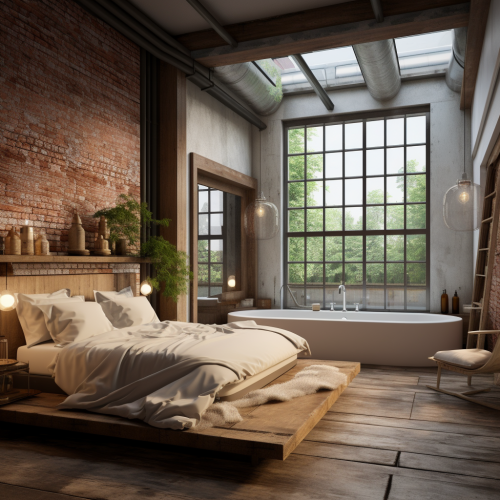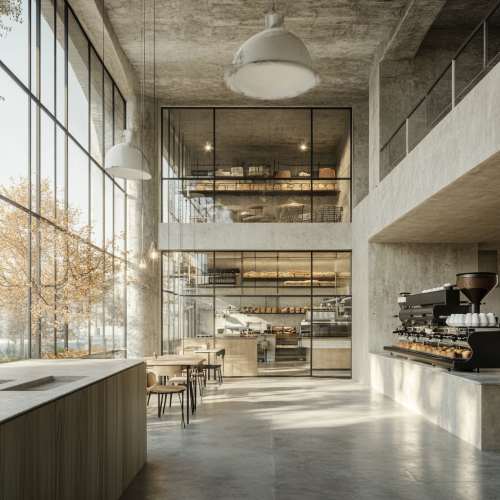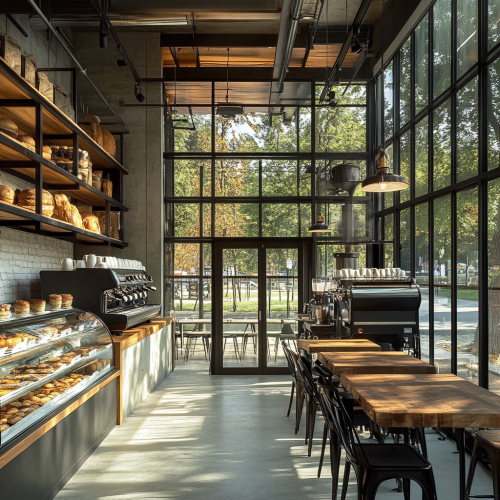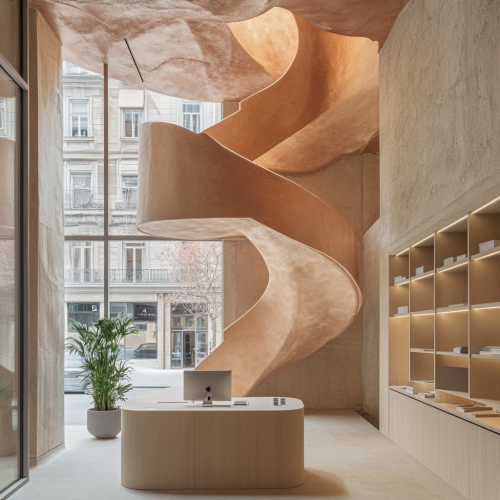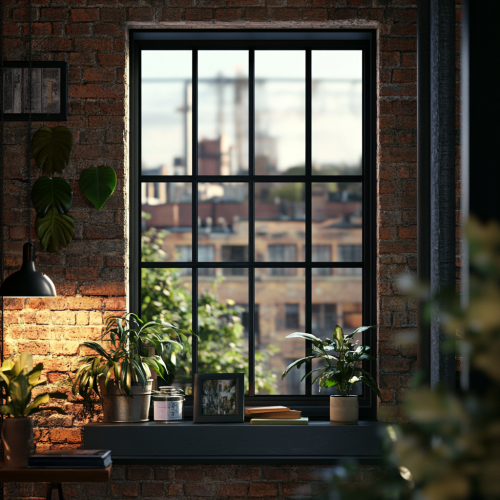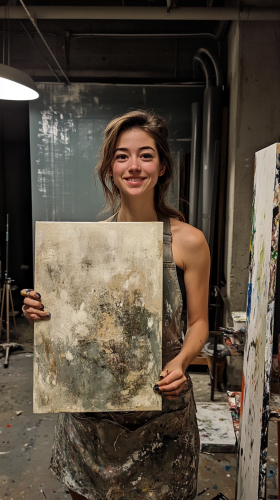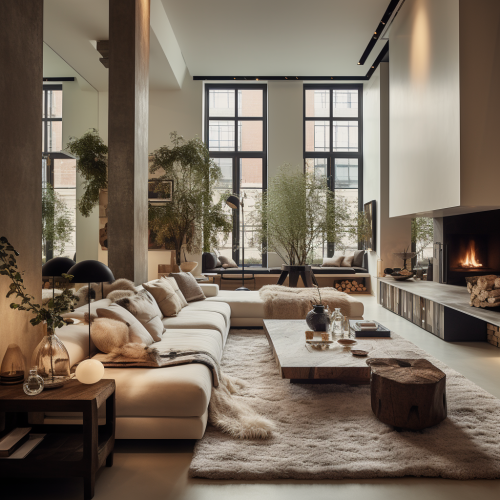Design a loft with a mezzanine, industrial style.
Prompt
a 2,000 sq foot loft, industrial, 15 foot ceilings, cement floors. The kitchen is to the right when you walk in with a large island in the middle. To the left there are two doors one is laundry and one is AC. Then there is also a bathroom door perpendicular to that. Can you deisgn the loft with a mezzanine
License
Free to use with a link to 2moonsai.com
Similar Images
The collection of industrial designer works covers, with a sense of technology, design, industrial design, beautiful composition, graphic design, rich details, simplicity, and attractive attention, --v 5.2
interieur loft spacieux, des element de décor comme des plante et des ornements et oeuvre d'art. Lumiere du jour qui arrive depuis l'arriere de la prise de vue. Couleur clair
a 2D floor plan of a 3 bedroom loft style home with total space of 160 sqm. A master bedroom in on the upper mezzanine floor with a private bathroom. Two other bedrooms on the ground floor with a shared bathroom with guest access. The ground floor has open kitchen plan and living area with tall ceiling.
Loft with limestone sedimentary rock walls and extraordinary view, living room on ground floor, bedroom on mezzanine floor, very high ceiling, very large window with natural light, Lighting from the middle, natural lighting from top, parametric architecture and curves, view: UAE desert Al Ain , level: high floor, photography: clear focus, details, f11, futuristic and modern interior design, Vray --ar 12:8 --s 250
hyerprealisitc photo of a dc/dc converter in an industrial area with high tech companies and trains
Kleit — hoy a las 13:57 A loft in front of the beach decorated in industrial style with huge windows and leather furniture, inside the hangar there is a mercedes g wagon and a ducatti scrambler motorcycle, through the windows you can see the sea and the scene of the day is the sunset, hyperrealistic and cinematographic style. --ar 9:16
loft apt rustic industrial second floor bathroom and bedroom
brick and steel industial building exterior realistic
bakery factory and cafe roasting place , light colors, concrete, Glass walls for the bakery, Work space for bakers on the second floor like a mezzanine, Large windows to the sunny park A large coffee roaster in a separate room behind glass wall
architectural studio inside a shop measuring 4x8 meters, 470 cm high, minimal design, a window on the street and one on the back right, front view, mezzanine at the back of the room with minimal spiral staircase in Pantone Rust color, walls covered in birch wood for 250cm height, walls above and ceiling in sand-colored Eraclit panels, gray desks, plants and minimal birch meeting table
A detailed photo showing the window of a warehouse loft apartment. The window is medium side and overlooks greenery. The decor inside is tasteful, modern and playful.
Female artist holding up canvas to examine painting, canvas perfectly blocking face, natural studio lighting, paint-splattered apron, industrial loft space --ar 9:16 --style raw --s 250
small new york loft, cosy japandi style, 4K, ultra realistic, Living Magazine Shoot, livingroom and diningroom visible, Eric Kuster style
a well kitted out gym floor with a mezzanine and nautilus equipments. The floor is black marble the machines are blue and black. There are glass instead of walls --v 6.1

View Limit Reached
Upgrade for premium prompts, full browsing, unlimited bookmarks, and more.
Get Premium
Limit Reached
Upgrade for premium prompts, full browsing, unlimited bookmarks, and more. Create up to 2000 AI images and download up to 3000 monthly
Get Premium
Become a member
Sign up to download HD images, copy & bookmark prompts.
It's absolutely FREE
 Login or Signup with Google
Login or Signup with Google

Become a member
Sign up to download HD images, copy & bookmark prompts.
It's absolutely FREE
 Login or Signup with Google
Login or Signup with Google

Limit Reached
Upgrade for premium prompts, full browsing, unlimited bookmarks, and more.
Get Premium











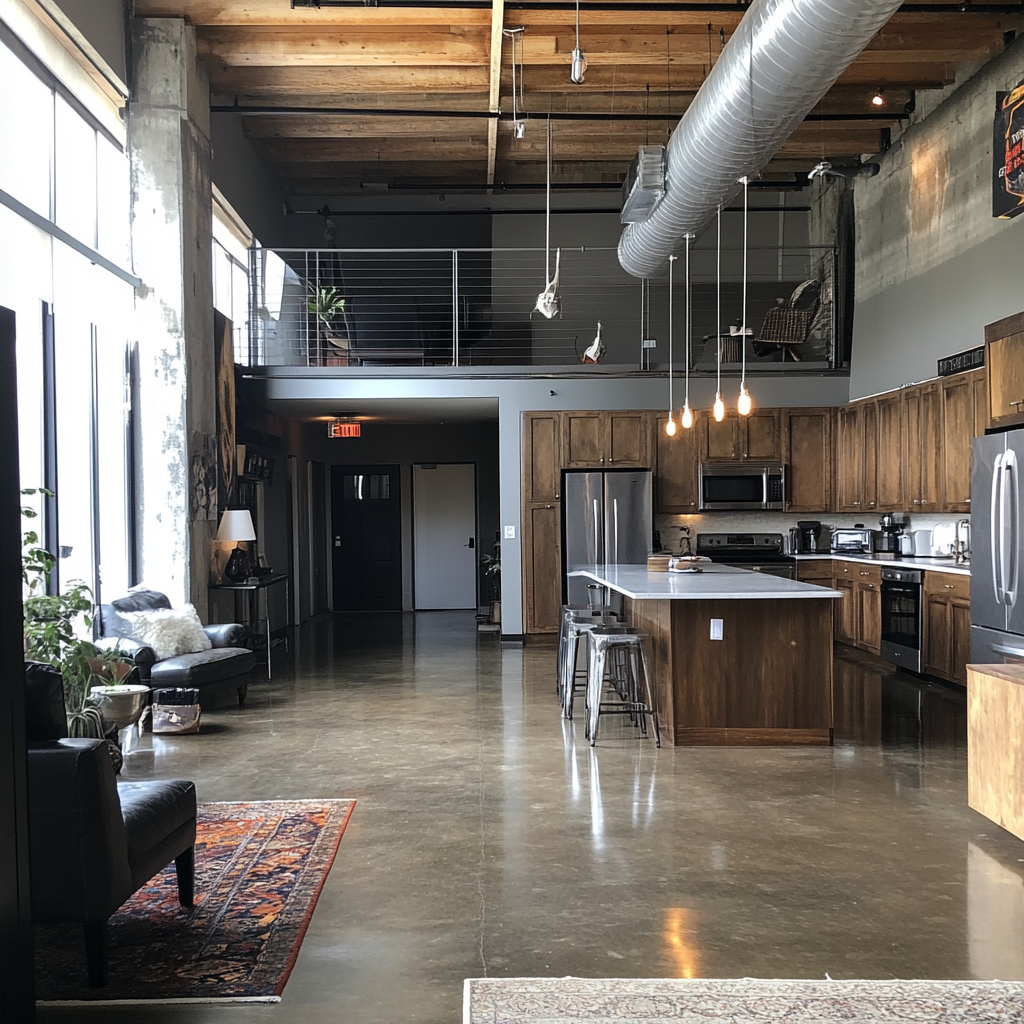












 Download Image (SD)
Download Image (SD)
 Download Image (HD)
Download Image (HD)




