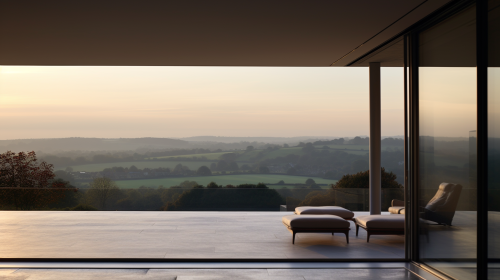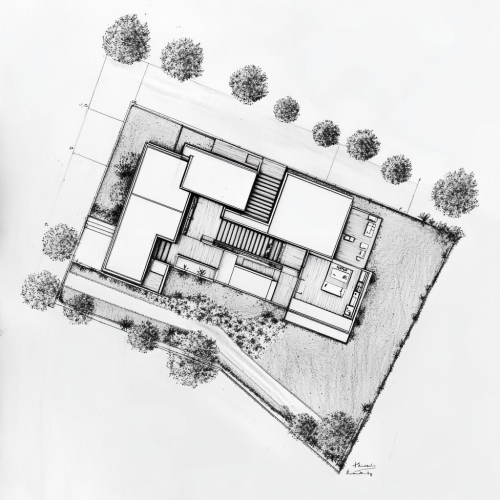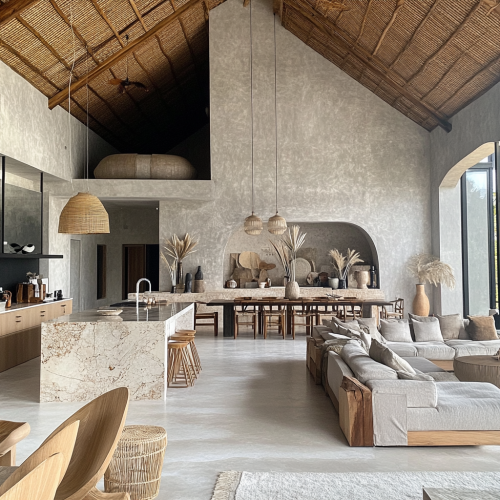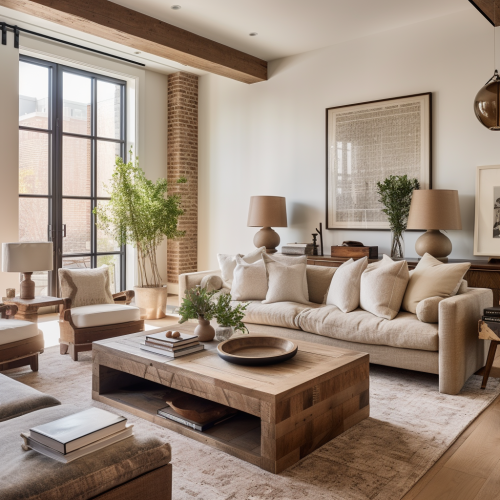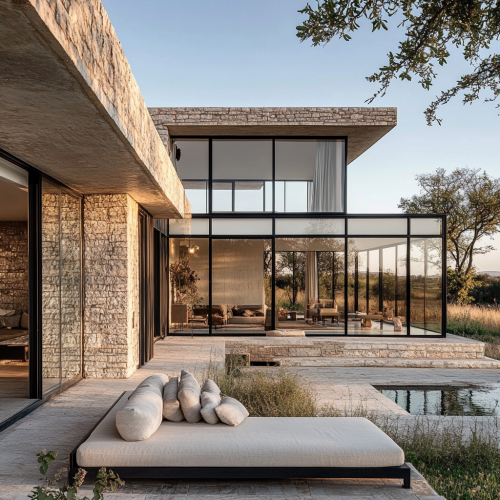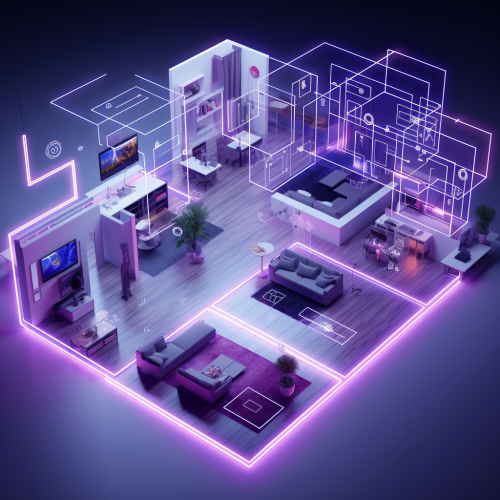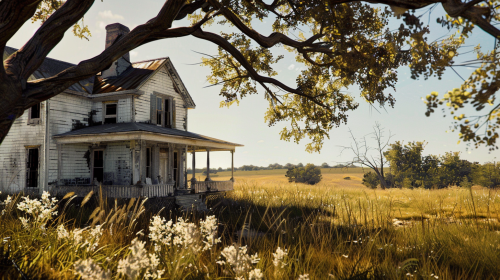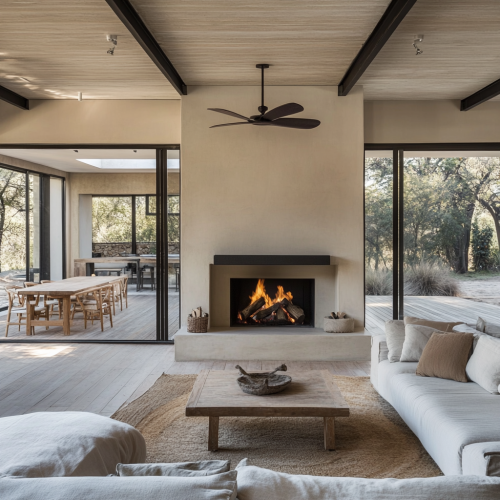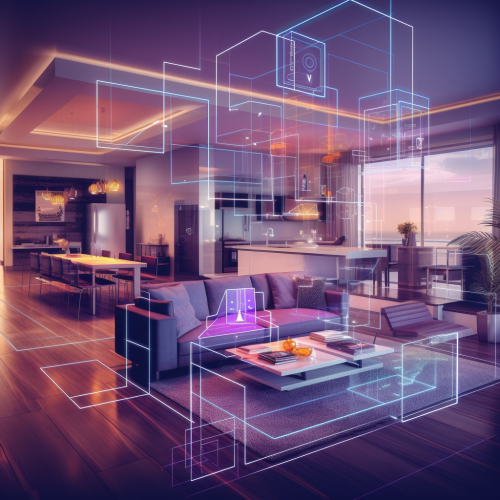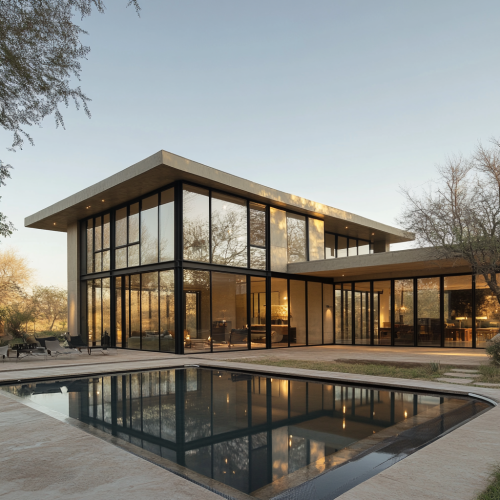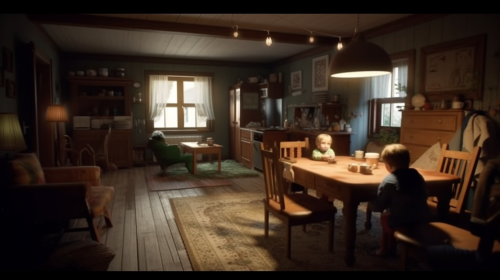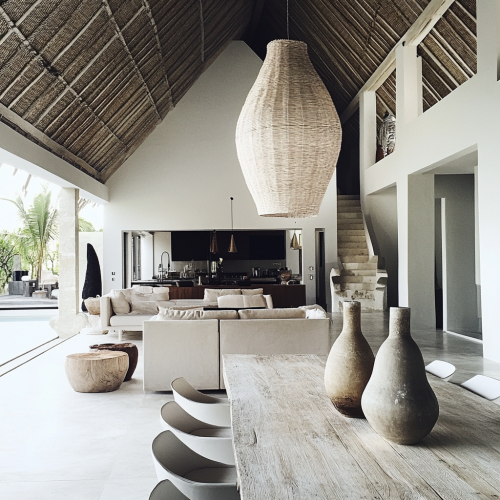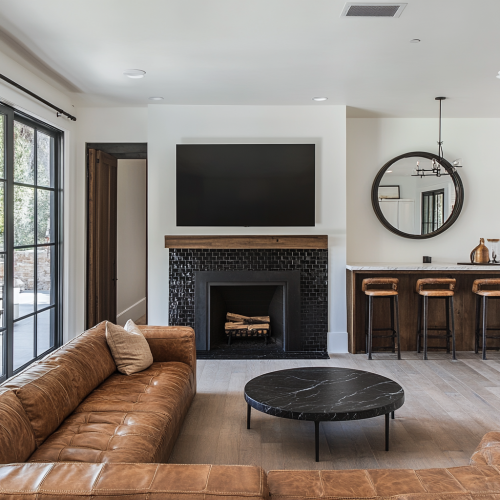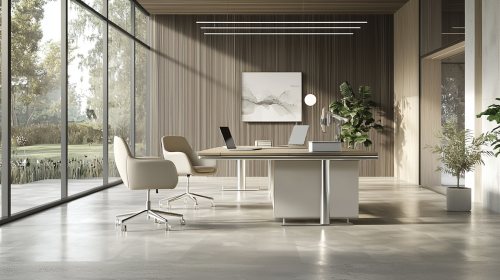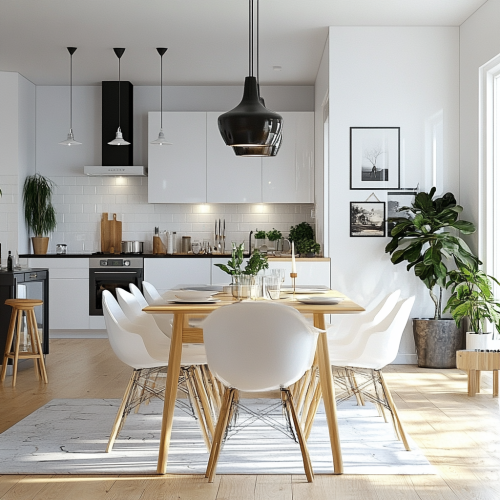Contemporary farmhouse with open plan living in Botswana
License
Free to use with a link to 2moonsai.com
Similar Images
interior of a large bali villa large open plan living dining kitchen, thatc hced cathedral roof . eclectic modern soulful design. grand penadantg light . huge vases . neutral with pops of colour
floorplan gridlines imposed on contemporary open concept living room, 4k, purple hues, white background, hud, generative ai, futuristic
exterior of modern L-shaped glass and limestone brick house, modern farmhouse style, minimalistic, modern, luxury, in Botswana so the environment must be relevant
floorplan gridlines imposed on contemporary open concept living room, isometric, 4k, purple hues, white background, hud, generative ai, futuristic
In the year 1882. A sun-beaten, two-level farmhouse built in 1860, with a covered porch in rural Oklahoma. Directed by Katheryn Bigelow. Style of Andrew Wyeth. Cinematic. Color. 32k. --style raw --ar 16:9 --v 6.0
floorplan gridlines imposed on contemporary open concept living room, 3d, translucent background, 4k, purple hues, mobile phone, hud, generative ai, futuristic
interior of a large bali villa large open plan living dining kitchen, thatc hced cathedral roof . eclectic modern soulful design. grand penadantg light . huge vases . neutral with pops of
living room with floor to ceiling black tile fireplace with tv mounted, white walls, left wall with sliding door, right wall with built-in bar, saddle leather sectional sofa facing fireplace, black marble coffee table, round mirror above bar, laminate wood flooring, recessed lights, Spanish farmhouse modern theme, architectural digest, symmetrical, photographic composition, interior design inspo, traditional wall art, neutral tones, wide angle
A sleek, modern office space with minimalist furniture and metal paneling, showcasing the latest in contemporary workspace design trends. The open floor plan features a neutral color palette with beige and grey tones, creating a sophisticated and calming environment. The client desk, accompanied by chairs and two MacBooks on the table, is central to the design, while the metal paneling adds a modern industrial aesthetic. The space feels open and airy, with high-end minimalist furniture enhancing its functional yet stylish atmosphere. Large floor-to-ceiling windows allow natural lighting to flood the room, emphasizing the sleek, professional tone. Photographed in the style of architectural photography typical of Shutterstock, Getty Images, or Unsplash, the image captures the essence of contemporary office design. --ar 16:9 --q 2 --style raw --v 6.1 --s 50
open plan Open spaces with open plans are an integral part of Scandinavian design. Instead of creating spaces separated by walls, the style encourages openness that allows light to flow and free movement between the living, kitchen and dining spaces. Versatile design The openness in the space allows flexibility in the daily use of the space. For example, the living room can also be used as a work area or as a place for entertaining, depending on the need and use --v 6.1

View Limit Reached
Upgrade for premium prompts, full browsing, unlimited bookmarks, and more.
Get Premium
Limit Reached
Upgrade for premium prompts, full browsing, unlimited bookmarks, and more. Create up to 2000 AI images and download up to 3000 monthly
Get Premium
Become a member
Sign up to download HD images, copy & bookmark prompts.
It's absolutely FREE
 Login or Signup with Google
Login or Signup with Google

Become a member
Sign up to download HD images, copy & bookmark prompts.
It's absolutely FREE
 Login or Signup with Google
Login or Signup with Google

Limit Reached
Upgrade for premium prompts, full browsing, unlimited bookmarks, and more.
Get Premium












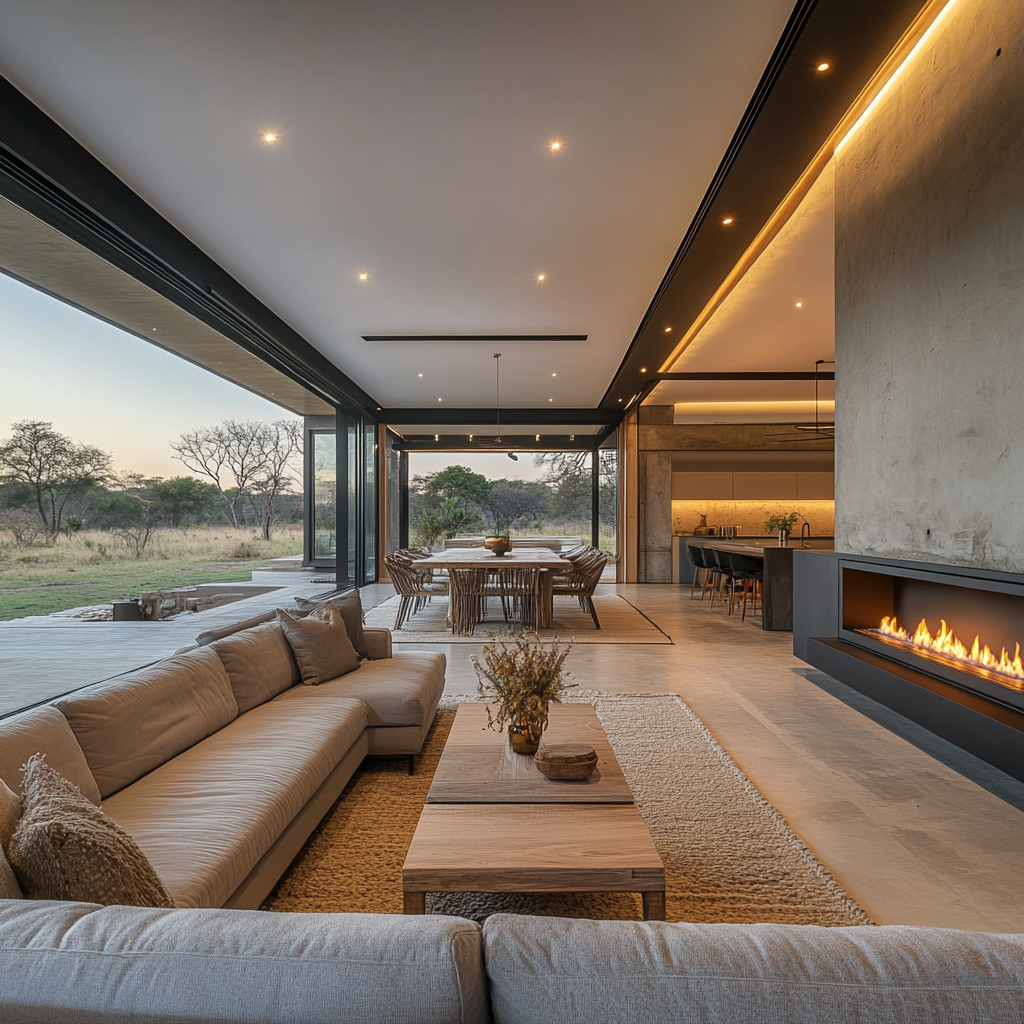









 Download Image (SD)
Download Image (SD)
 Download Image (HD)
Download Image (HD)




