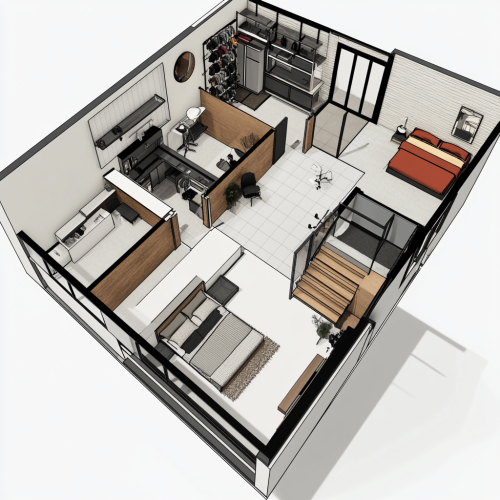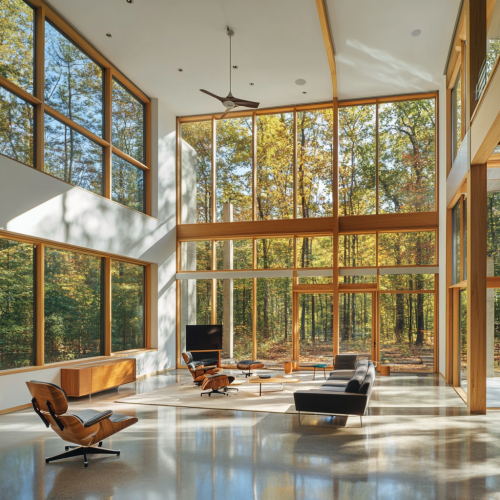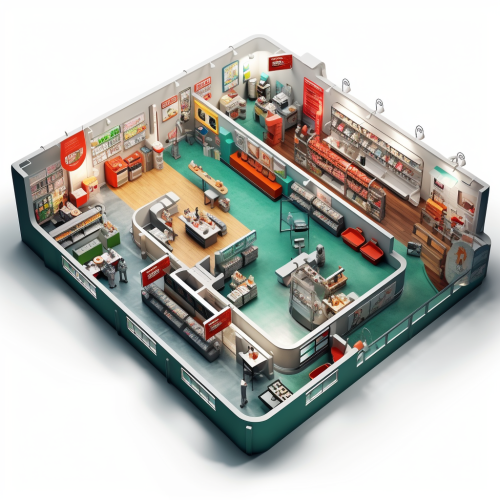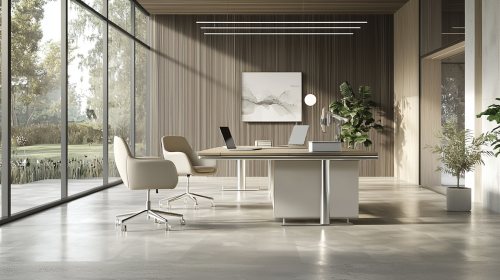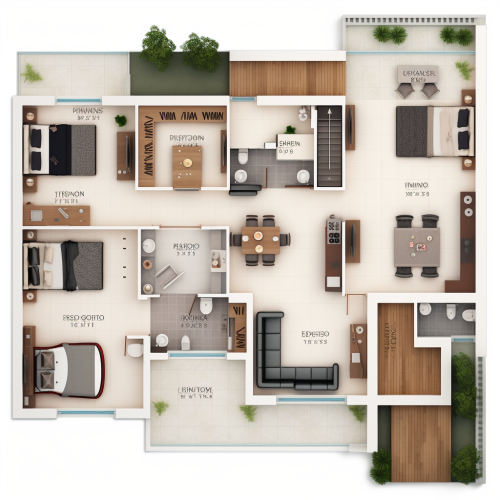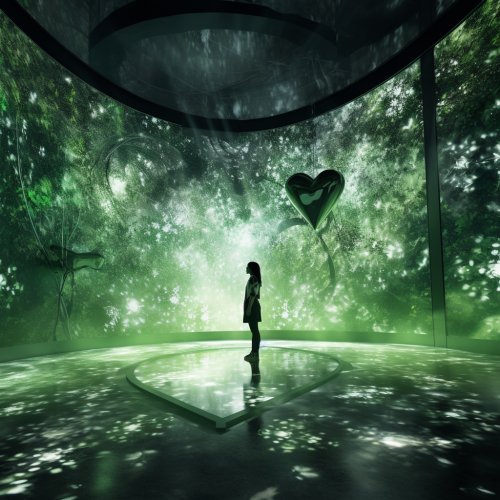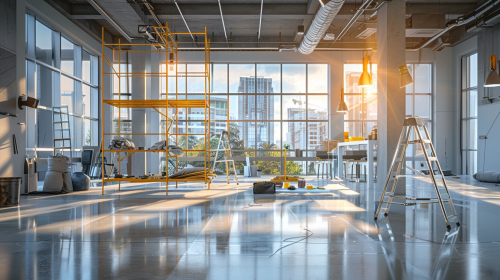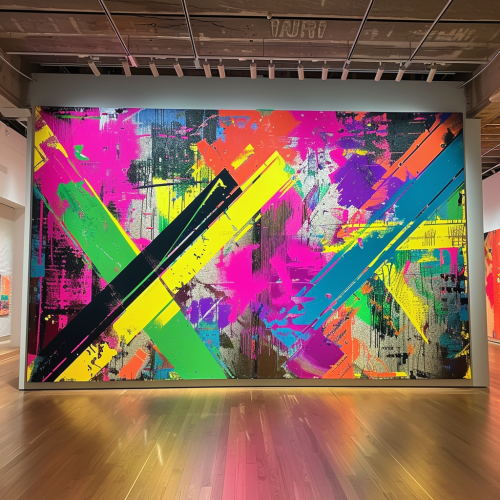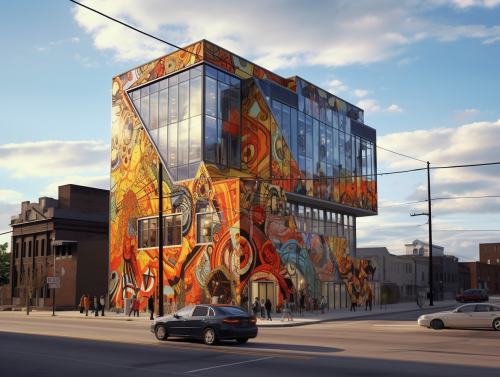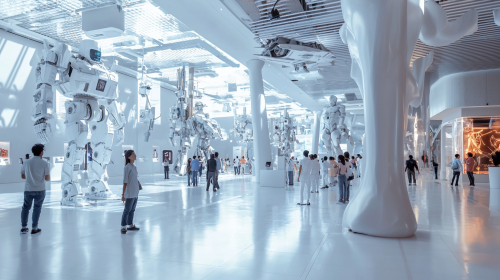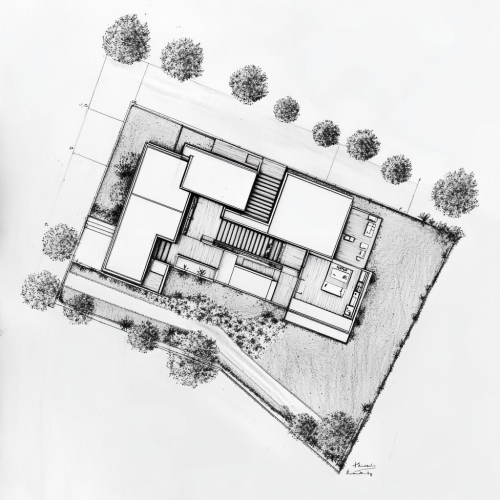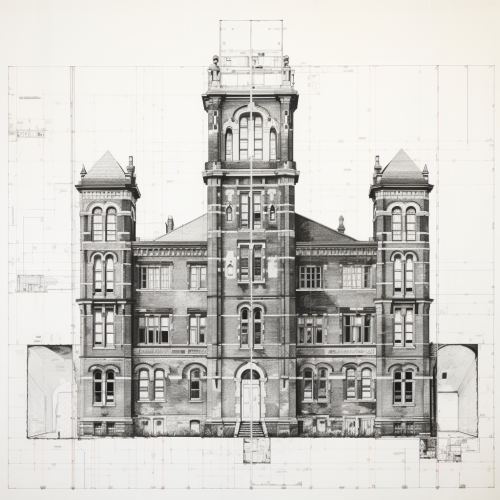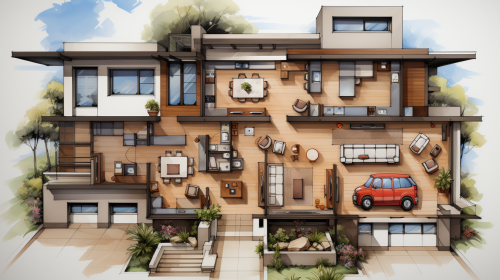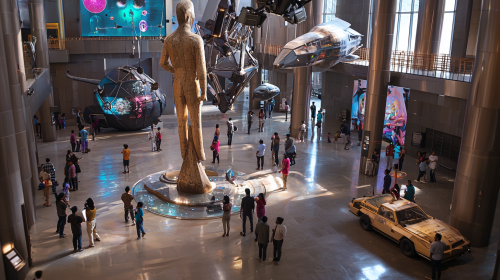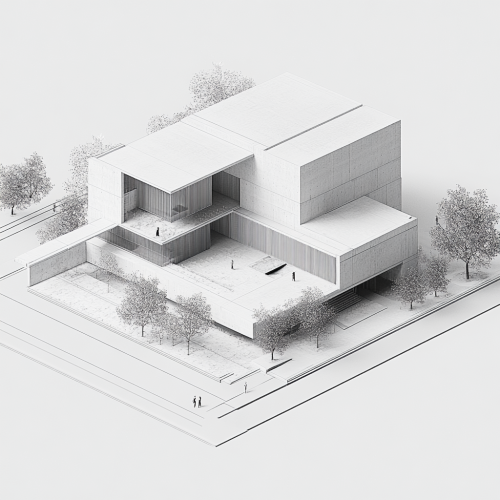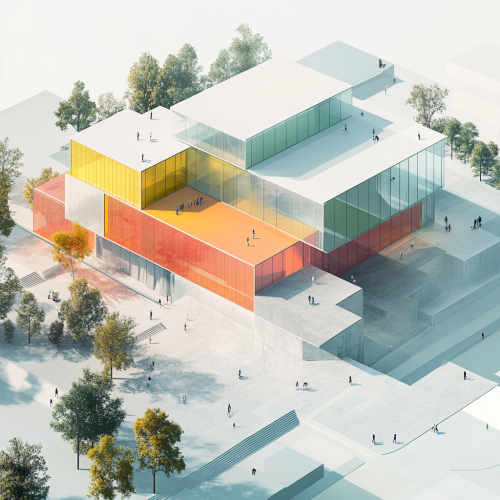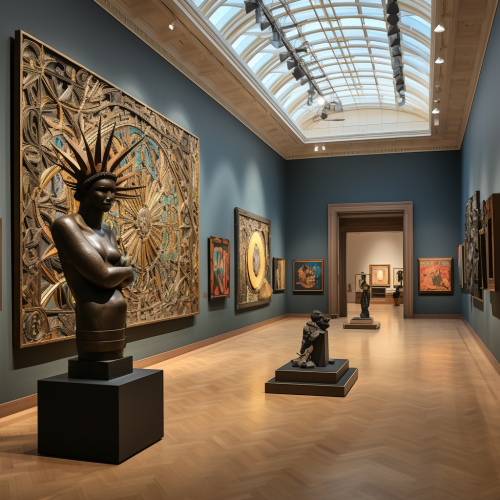Floor plan of contemporary art museum
Prompt
License
Free to use with a link to 2moonsai.com
Similar Images
a 2D floor plan of a 3 bedroom loft style home with total space of 160 sqm. A master bedroom in on the upper mezzanine floor with a private bathroom. Two other bedrooms on the ground floor with a shared bathroom with guest access. The ground floor has open kitchen plan and living area with tall ceiling.
A sleek, modern office space with minimalist furniture and metal paneling, showcasing the latest in contemporary workspace design trends. The open floor plan features a neutral color palette with beige and grey tones, creating a sophisticated and calming environment. The client desk, accompanied by chairs and two MacBooks on the table, is central to the design, while the metal paneling adds a modern industrial aesthetic. The space feels open and airy, with high-end minimalist furniture enhancing its functional yet stylish atmosphere. Large floor-to-ceiling windows allow natural lighting to flood the room, emphasizing the sleek, professional tone. Photographed in the style of architectural photography typical of Shutterstock, Getty Images, or Unsplash, the image captures the essence of contemporary office design. --ar 16:9 --q 2 --style raw --v 6.1 --s 50
It's a floor plan for a house, defining the specifications of walls in terms of both their length and thickness, which form the structural foundation of the building. Additionally, incorporating openings such as doors and windows is essential for proper ventilation, natural light, and aesthetics. Efficient space allocation and layout planning are critical to ensure optimal functionality and aesthetic appeal. Determining the construction level provides the framework for the building's elevation and design. Dimensioning helps accurately represent the scale of various components within the plan, providing precision in construction.
an immersive reality art museum, whole walls and floor is a screen, exhibiting a heart chakra animation, green and shades of lighter green colors, photography
A simple open-concept barndominium floor plan, showing minimal walls and a spacious interior. hyper realism, 4k professional photography --ar 1:1 --v 6.1
professional organized For a vivid and meticulously detailed image of a contemporary office interior being painted by professionals, imagine a scene awash in natural light streaming through floor-to-ceiling windows. The professional painters are captured in dynamic motion, surrounded by ladders , scaffold, and painting tools, highlighting the space's transformation. The modern office décor, paired with a sophisticated color scheme, enhances the professionalism and warmth of the environment. The image is crafted with the precision of a Canon EOS R5 camera, utilizing an F2.8 ISO100 35MM setting for crisp details, rich colors, and a focused depth of field that accentuates the painting activity against a softly blurred background, showcasing the office's sleek design. --ar 16:9 --v 6.0
black line art floor plan of a square brick walled building on white background
A sketch of floor plan of a bungalow 1000 square feet with 3 bedrooms and 2 bathrooms --ar 16:9 --s 750 --v 5.2
Create a highly detailed axonometric view of a contemporary museum in Berlin, emphasizing a balance between massiveness and lightness in the volumes. The building should appear monumental yet calm, with large, solid forms contrasted by open or translucent elements that introduce lightness. The structure should exhibit complexity in its overall design but maintain a sense of simplicity and order in its form. The image should capture the museum’s clean, geometric lines and the interplay between its heavy, grounded sections and the more airy, elevated portions. The materials should be a mix of concrete, glass, and steel, reflecting modern architectural styles. The view should be clear, with precise angles and sharp edges, allowing the building's intricate yet straightforward design to stand out against a neutral background. The surrounding environment should be minimal to keep the focus on the architectural features of the museum.
Generate a vibrant, hyper-realistic axonometric view of a contemporary museum in Berlin. The building should be massive yet convey a sense of lightness through its volumes, with large, bold forms contrasted by airy, open spaces. The design should be monumental but calm, with a simple, geometric layout that reveals underlying complexity. Use a rich palette of colors to highlight different materials--concrete, glass, and steel--bringing out their textures in vivid detail. The glass sections should reflect the sky and surrounding environment, adding depth and realism to the scene. The lighting should be natural and dynamic, casting soft, realistic shadows that emphasize the building's form and volume. Surrounding elements should be minimal yet include hints of greenery or urban context to add life to the scene while keeping the museum as the focal point. The image should have the clarity and detail of a high-resolution photograph, with sharp edges, realistic reflections, and a sense of scale that makes the building feel both imposing and approachable.

View Limit Reached
Upgrade for premium prompts, full browsing, unlimited bookmarks, and more.
Get Premium
Limit Reached
Upgrade for premium prompts, full browsing, unlimited bookmarks, and more. Create up to 2000 AI images and download up to 3000 monthly
Get Premium
Become a member
Sign up to download HD images, copy & bookmark prompts.
It's absolutely FREE
 Login or Signup with Google
Login or Signup with Google

Become a member
Sign up to download HD images, copy & bookmark prompts.
It's absolutely FREE
 Login or Signup with Google
Login or Signup with Google

Limit Reached
Upgrade for premium prompts, full browsing, unlimited bookmarks, and more.
Get Premium












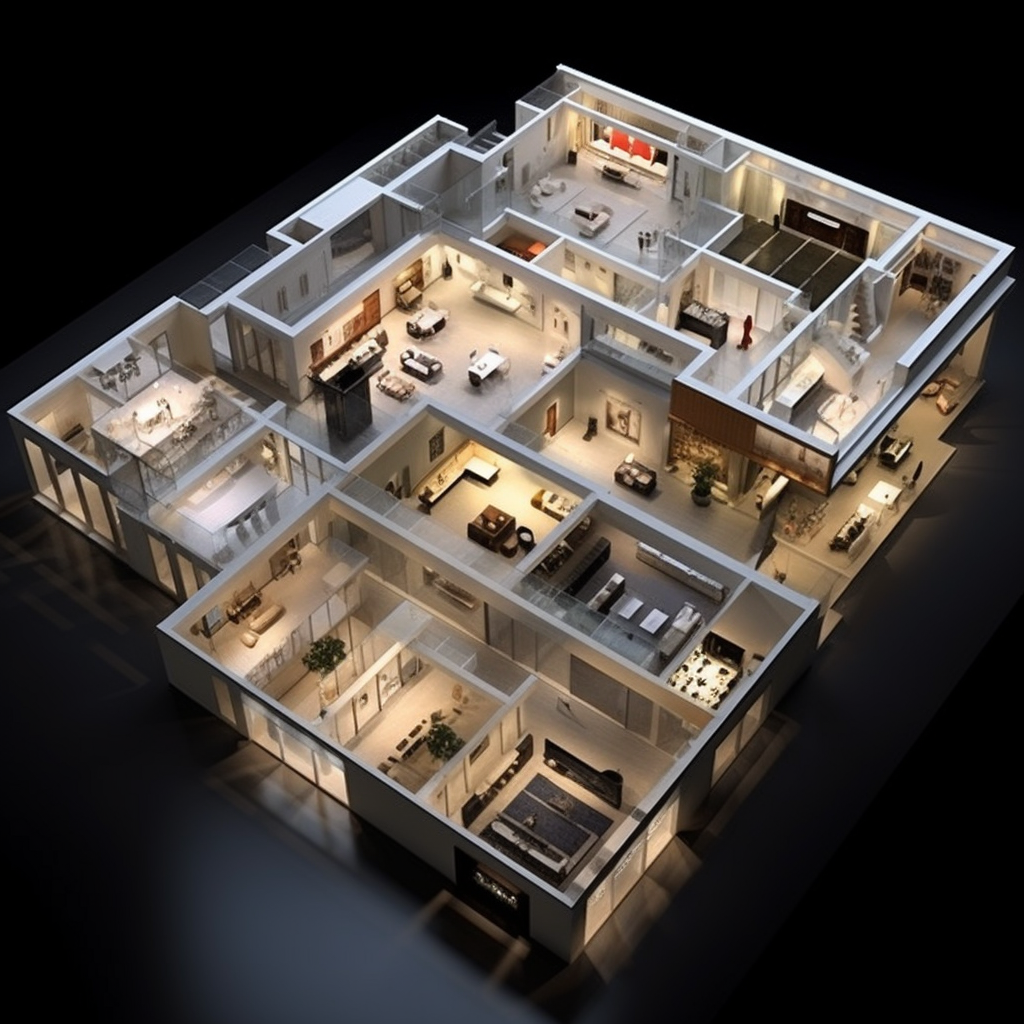











 Download Image (SD)
Download Image (SD)
 Download Image (HD)
Download Image (HD)




