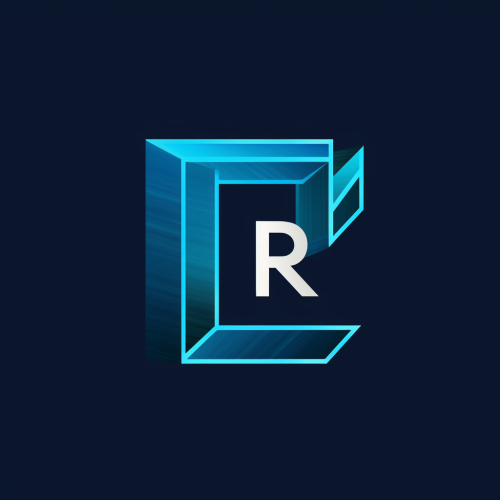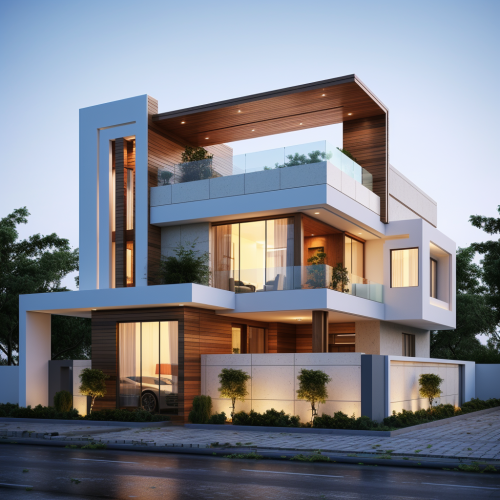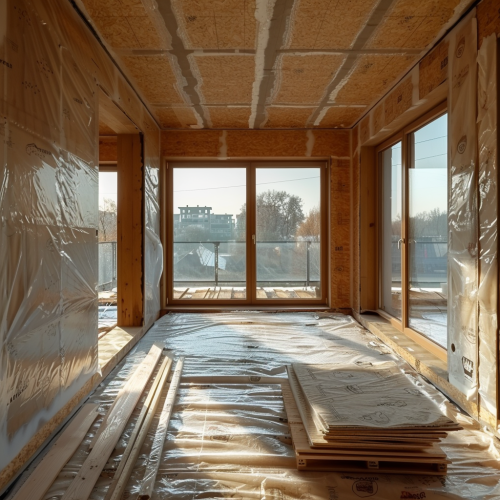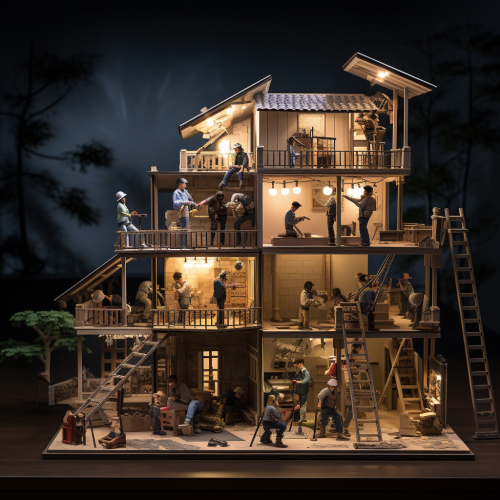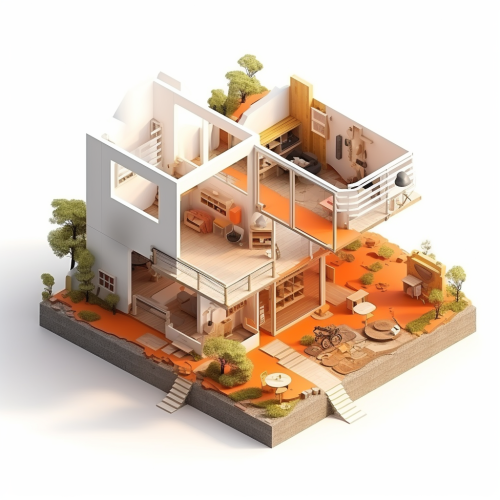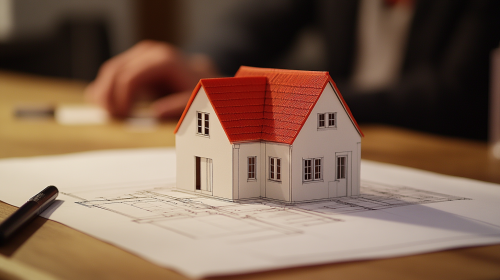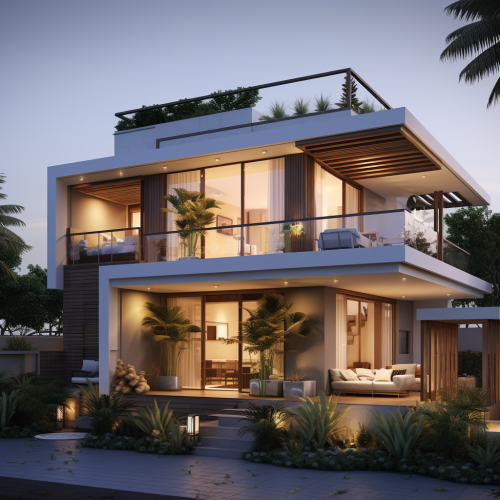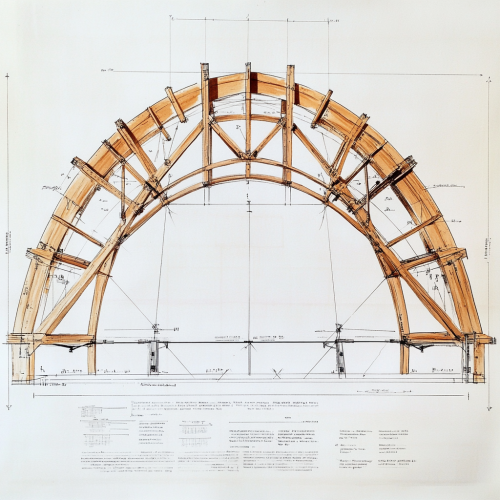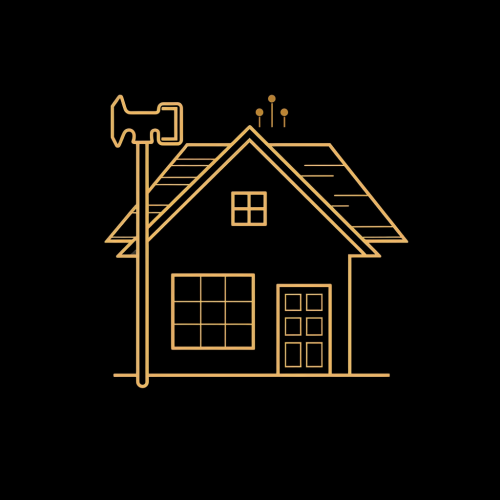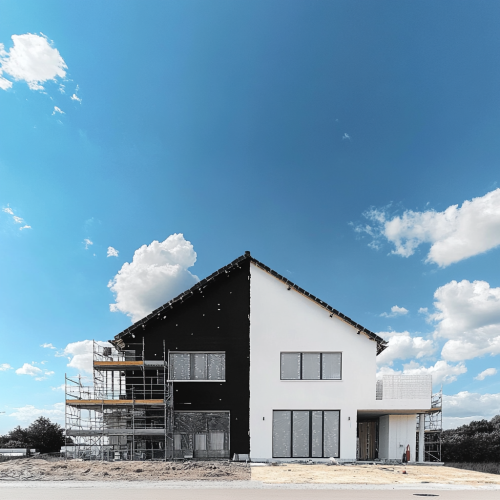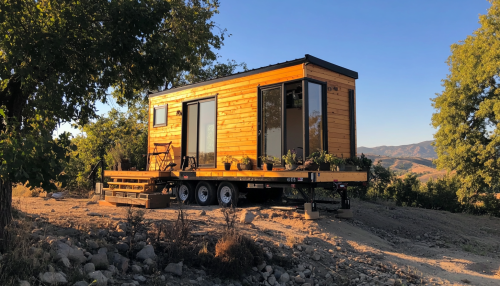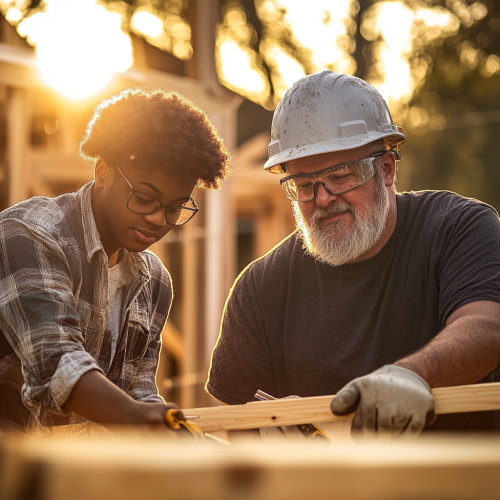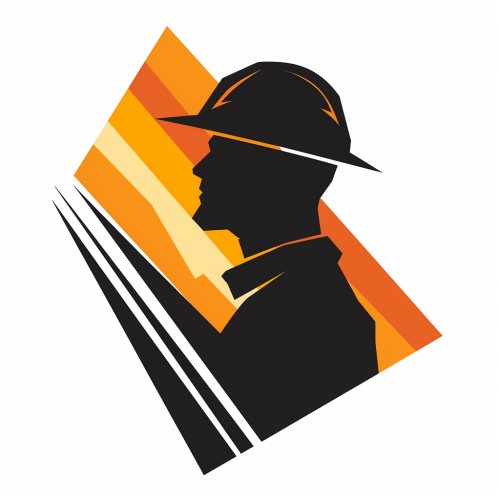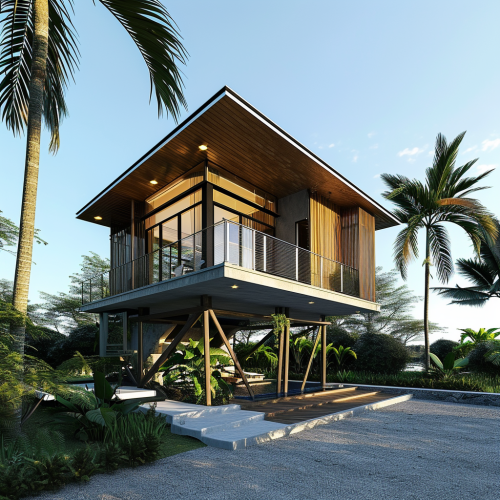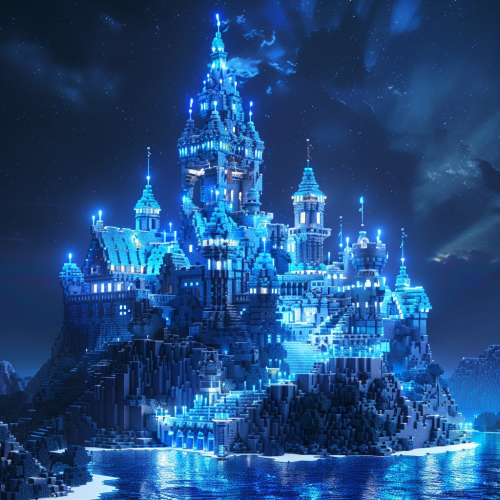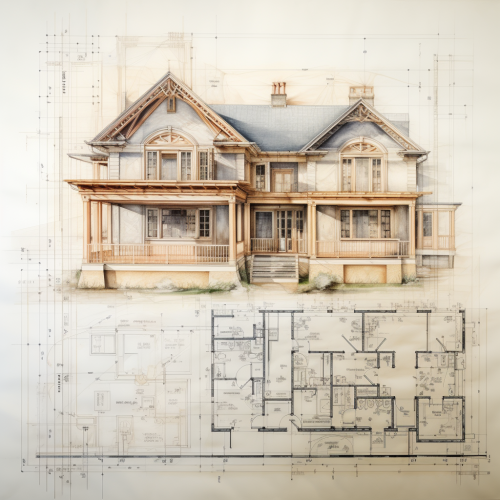House on construction plans
Prompt
License
Free to use with a link to 2moonsai.com
Similar Images
logo design for construction company ,use the letters R, Use professional blue colors, looks like blueprint styled by leonardi divinchi
a blueprint architect's plan for a house, defining the specifications of walls in terms of both their length and thickness, which form the structural foundation of the building. Additionally, incorporating openings such as doors and windows is essential for proper ventilation, natural light, and aesthetics. Efficient space allocation and layout planning are critical to ensure optimal functionality and aesthetic appeal. Determining the construction level provides the framework for the building's elevation and design. Dimensioning helps accurately represent the scale of various components within the plan, providing precision in construction.
house under construction. view from interior out. realistic image --v 6.0 --s 750 --style raw
During the construction of a beautiful house, halfway through the project, imagine the scene where an architect, a plumber, an electrician, a carpenter, a painter, and the house builders are all diligently working together to bring their unique skills and expertise to create a harmonious and exquisite home. Describe this collaborative moment, capturing the essence of their roles and how their contributions blend to shape the dream house. Explore the intricate details of their work and the sense of accomplishment as they progress toward completing the house
3d isometric ison of construction a house, white and orange colors
small, three-dimensional model of a white house with a red roof placed on top of an architectural blueprint or drawing. The model is detailed, featuring windows, doors, and other architectural elements like eaves and gutters. To the left of the model, there is a black pen lying on the paper. In the background, part of a human hand is visible, suggesting that someone is working on or presenting this model. --ar 16:9
It's a blueprint plan only for a house, defining the specifications of walls in terms of both their length and thickness, which form the structural foundation of the building. Additionally, incorporating openings such as doors and windows is essential for proper ventilation, natural light, and aesthetics. Efficient space allocation and layout planning are critical to ensure optimal functionality and aesthetic appeal. Determining the construction level provides the framework for the building's elevation and design. Dimensioning helps accurately represent the scale of various components within the plan, providing precision in construction.
diagonally cropped image with half of the house being black and white under construction and the other half with beautiful frames modern and elegant with vibrant and cinematic colors, ultra-realistic photo
A detailed construction blueprint of a half-ellipse timber truss, 5 meters in length and 1 meter in height at the center. The truss is made from standard French timber sections, with 75x225 mm beams. Include precise measurements, angles, and joinery details such as half-lap joints, reinforced with bolts and metal brackets. The plan should show front, side, and top views, with clear labels and dimensions for each component. Highlight the key points of assembly, including the central wooden keystone fixed with wooden dowels.
fine line silhouette outline of a house with a hammer for logo
diagonally cropped image with half of the house black and white under construction and the other half with beautiful frames modern and elegant with vibrant colors and cinematic blue sky ultra-realistic photo
Show a tiny house being leveled on a trailer. The trailer is parked on an uneven terrain, with a rocky ground and a few trees in the background. The sunlight is shining on the house, casting long shadows on the ground. There are adjustable jacks placed under the house, and someone is operating a level to ensure everything is straight and stable. The tiny house should look cozy with a welcoming porch and some plants in pots. Make it feel like a peaceful moment of work in progress. --ar 128:73

View Limit Reached
Upgrade for premium prompts, full browsing, unlimited bookmarks, and more.
Get Premium
Limit Reached
Upgrade for premium prompts, full browsing, unlimited bookmarks, and more. Create up to 2000 AI images and download up to 3000 monthly
Get Premium
Become a member
Sign up to download HD images, copy & bookmark prompts.
It's absolutely FREE
 Login or Signup with Google
Login or Signup with Google

Become a member
Sign up to download HD images, copy & bookmark prompts.
It's absolutely FREE
 Login or Signup with Google
Login or Signup with Google

Limit Reached
Upgrade for premium prompts, full browsing, unlimited bookmarks, and more.
Get Premium











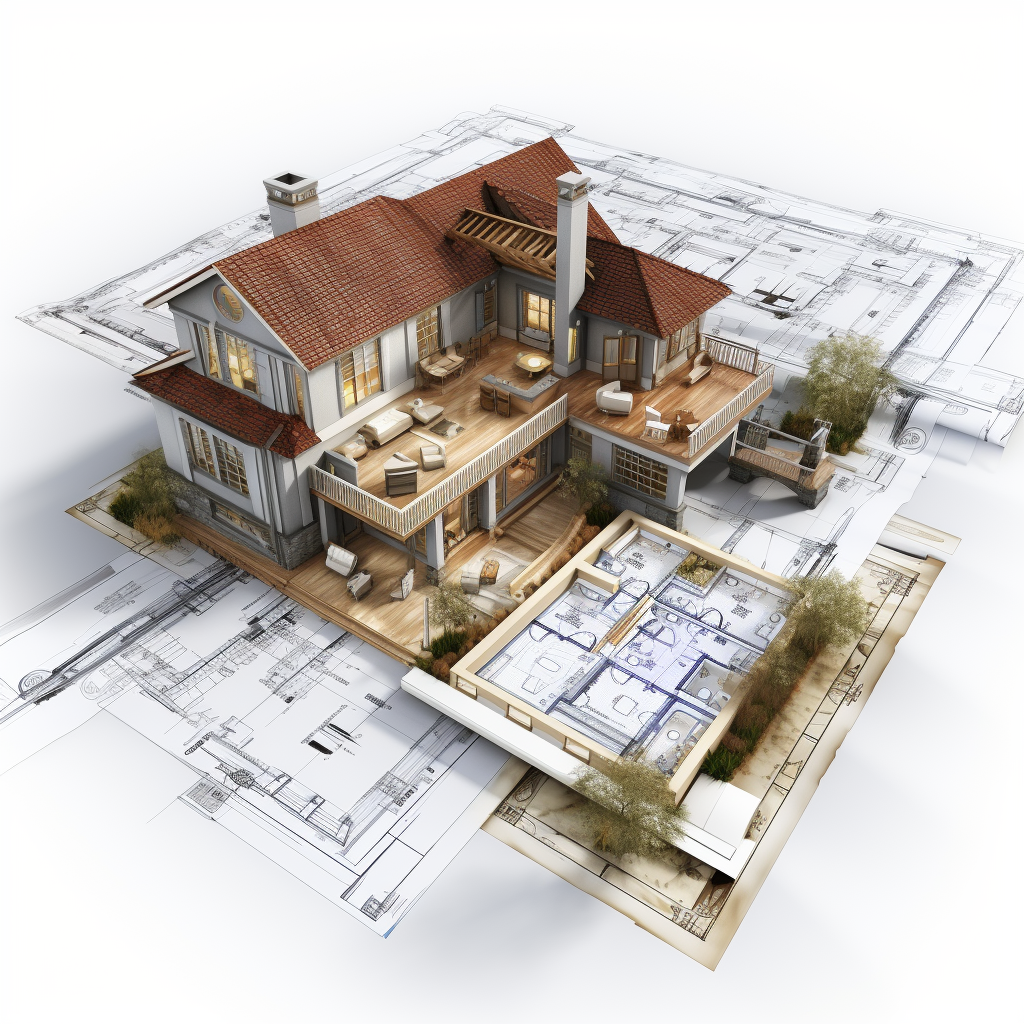












 Download Image (SD)
Download Image (SD)
 Download Image (HD)
Download Image (HD)




