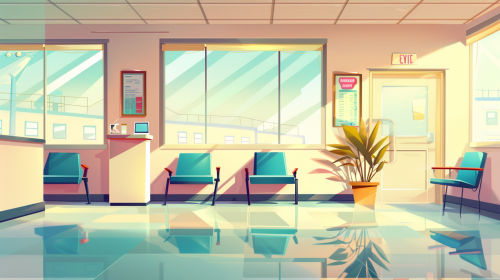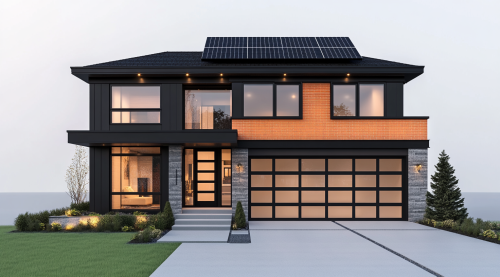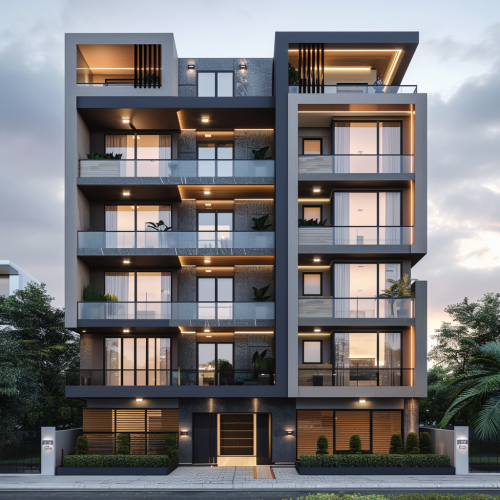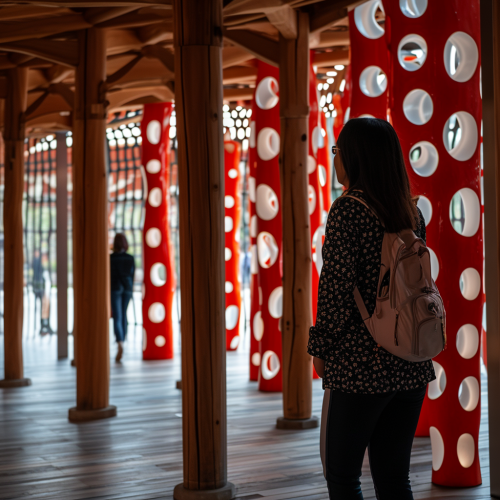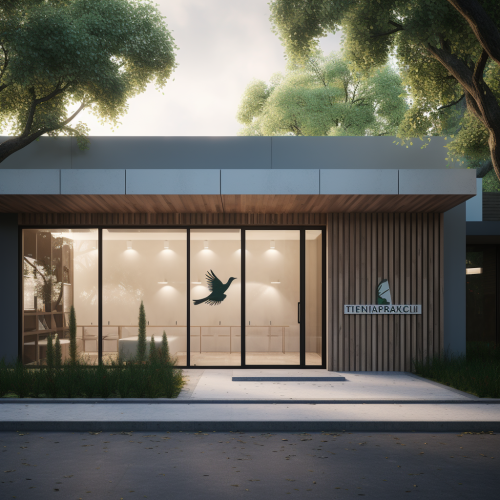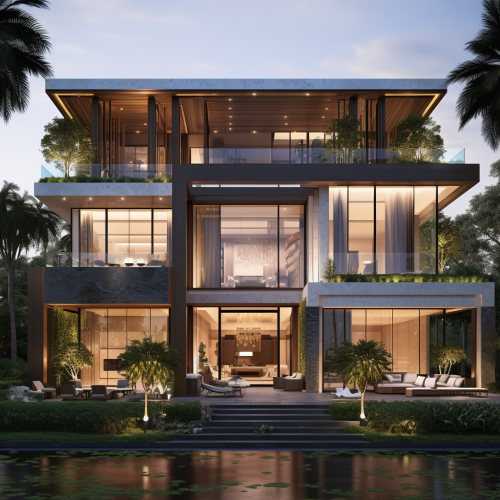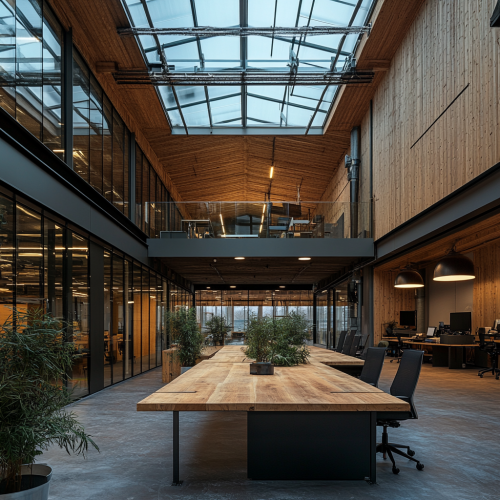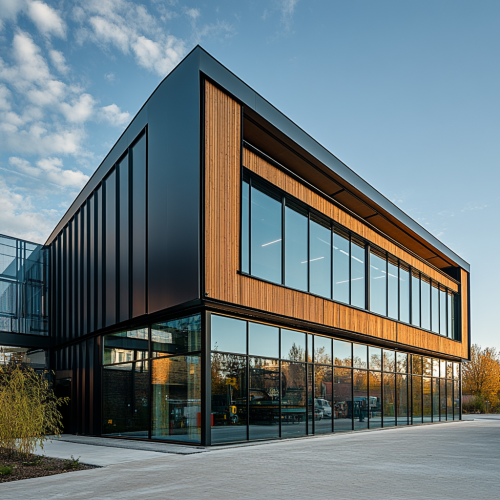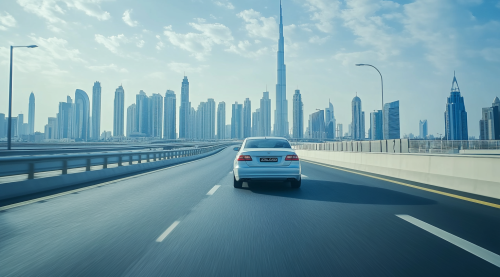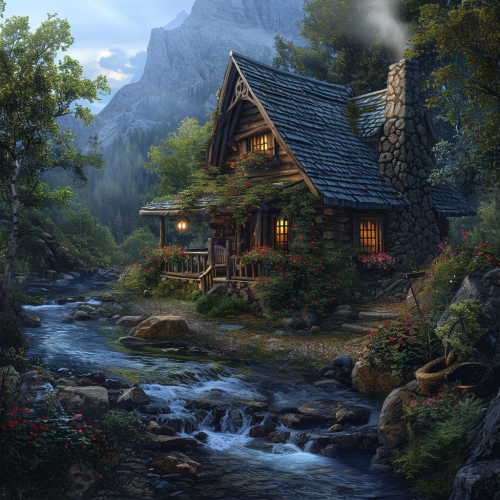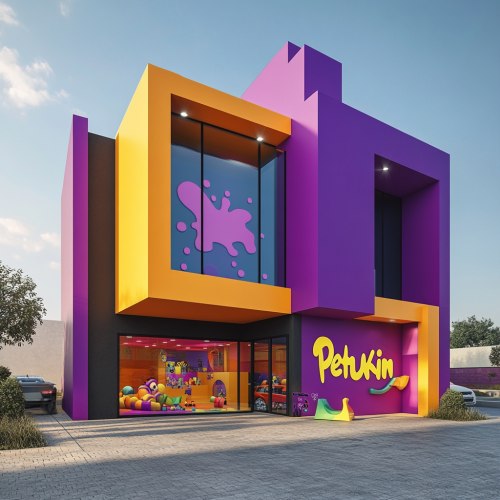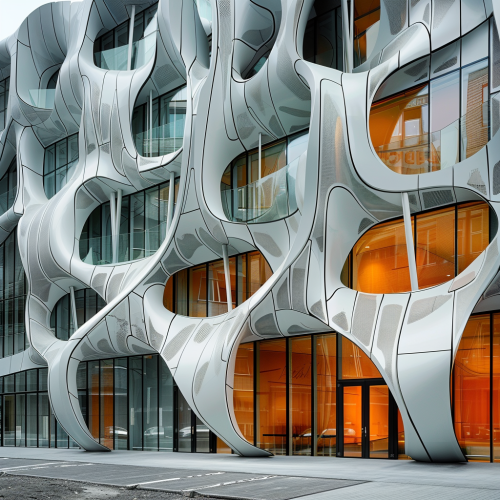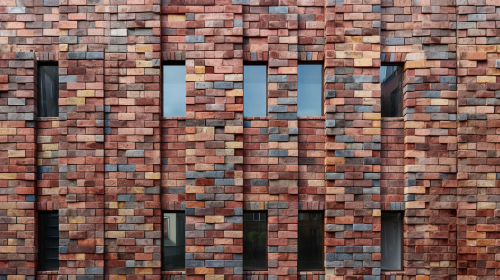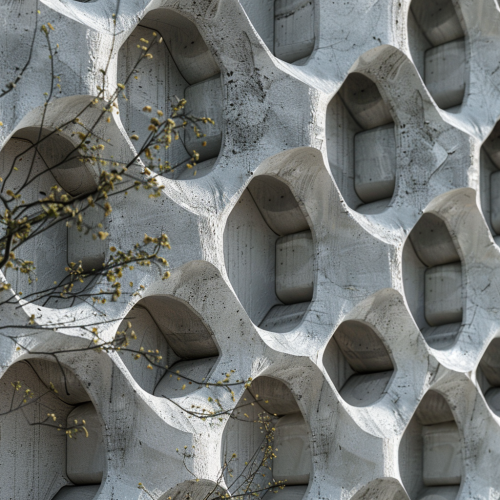Clinic front facade with bricks, woods, and plants
License
Free to use with a link to 2moonsai.com
Similar Images
cartoon style, background health clinic, small building,windows, reception area and client seats visible through windows --ar 16:9
architectural facade design for G+15 FLOOR inspired from modern building and farme work on it with balconies in front .color palette grey white beige blackj.louver in facade
highway facade side camera, front facade, car perspective level. camera angle, front facade, on sheikh zayed road dubai, camera as a car driving on the highway, a spiritual style, in the style of blue light, cinema shots, Hollywood shots, cinematic scenes, fast and furious Style, Dubai Identity, abstract style, rustic scenes, Nikon d850, 32k UHD, strong use of negative space, matte photo, god rays --ar 128:71
fantasy setting, small stream, picturesque log cabin, front porch with flower boxes, a thin ribbon of smoke coming from the chimney, near the woods, a mountain looming in the distance --style raw --v 6.0
a hyper-realistic image of the facade of a playroom for children from 3 to 10 years old in a rectangular construction with two interior levels of 200*50 meters with parking and pedestrian entrance, the color range is purple, orange. minimalist and fun with a sign that says petukin. that the facade is seen diagonally. Petukin's character is a spray paint splash, I want the style to reference that object, the paint splash.
a 3d printed concrete block, natural concept, interlocking facade system, architecture midcentury modern approach, modular component, nature based, 8k architecture facade, high render detail

View Limit Reached
Upgrade for premium prompts, full browsing, unlimited bookmarks, and more.
Get Premium
Limit Reached
Upgrade for premium prompts, full browsing, unlimited bookmarks, and more. Create up to 2000 AI images and download up to 3000 monthly
Get Premium
Become a member
Sign up to download HD images, copy & bookmark prompts.
It's absolutely FREE
 Login or Signup with Google
Login or Signup with Google

Become a member
Sign up to download HD images, copy & bookmark prompts.
It's absolutely FREE
 Login or Signup with Google
Login or Signup with Google

Limit Reached
Upgrade for premium prompts, full browsing, unlimited bookmarks, and more.
Get Premium












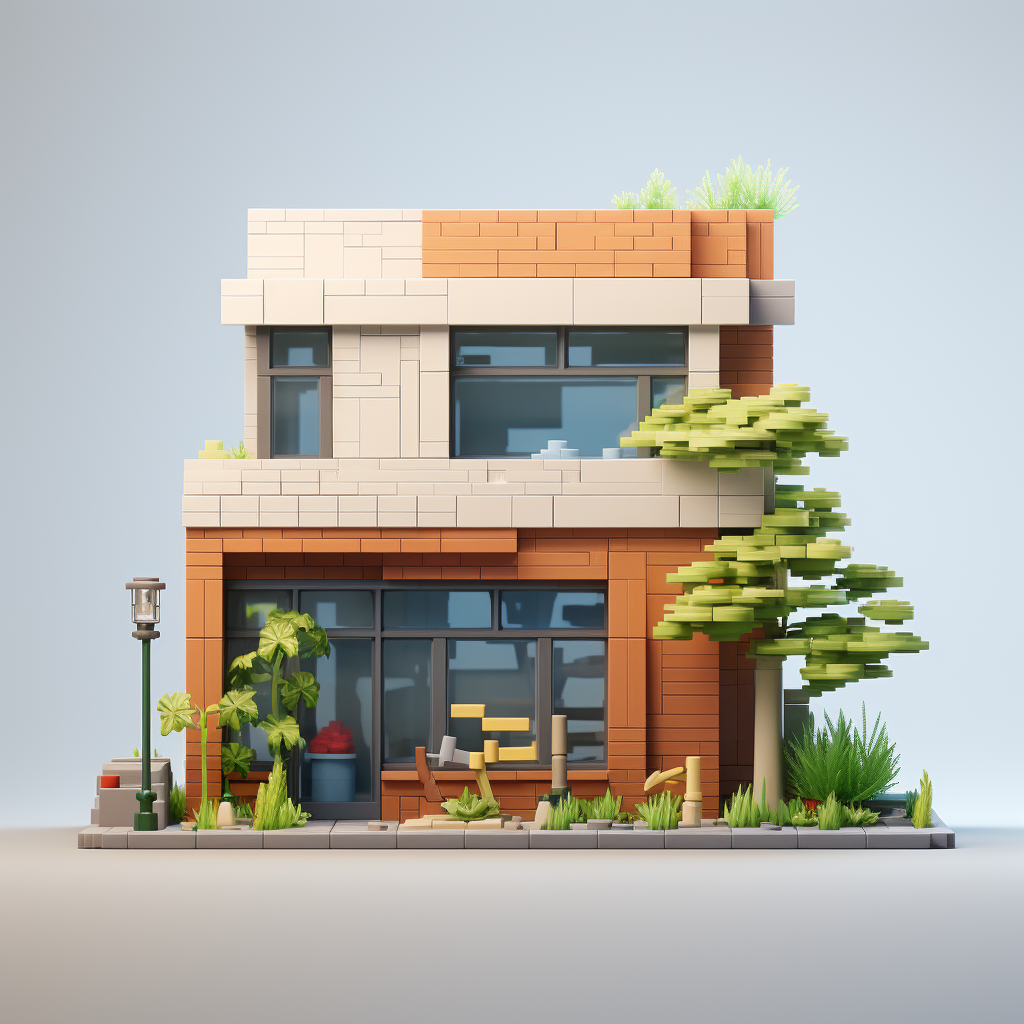









 Download Image (SD)
Download Image (SD)
 Download Image (HD)
Download Image (HD)




