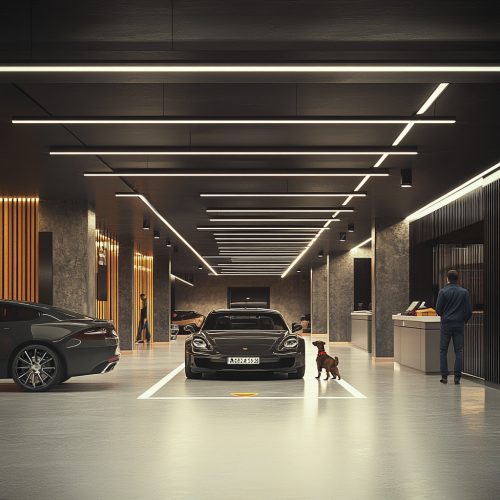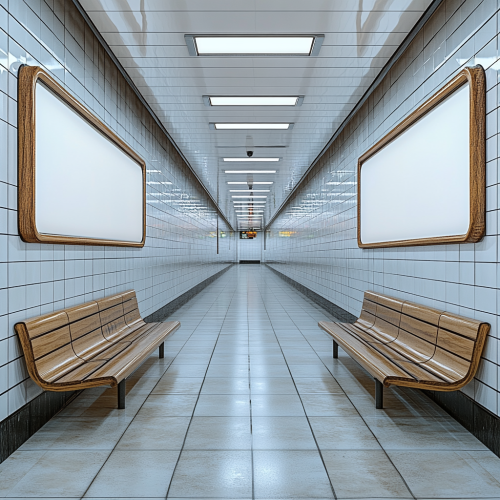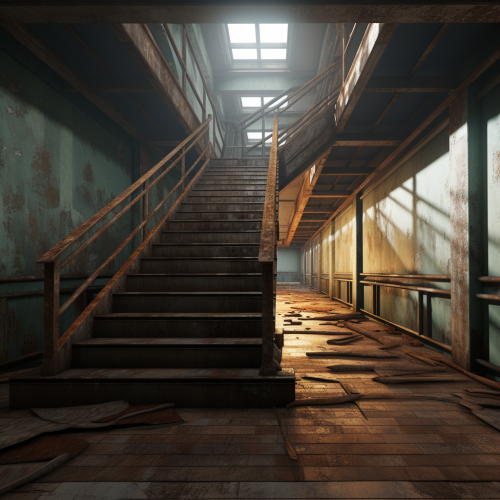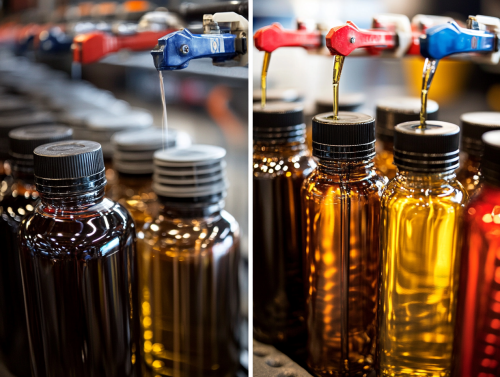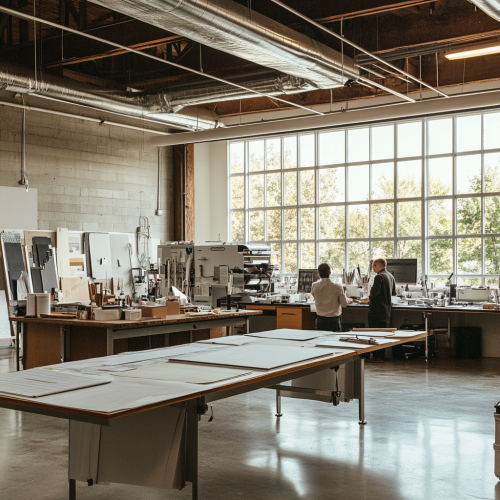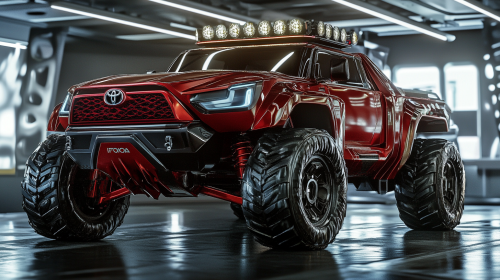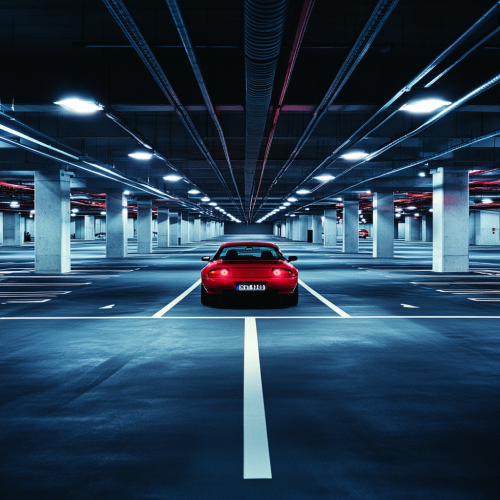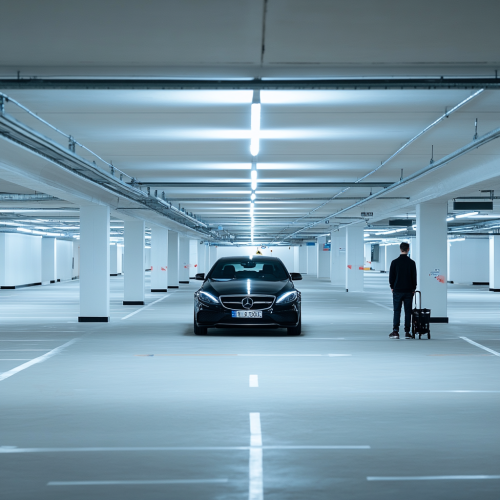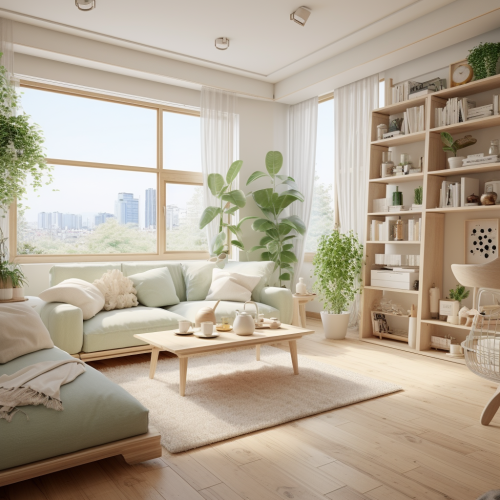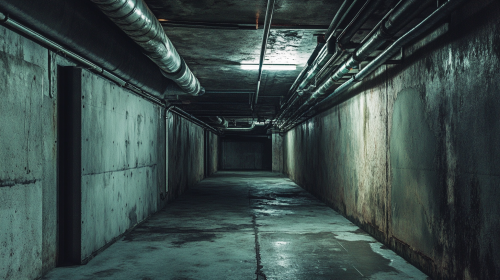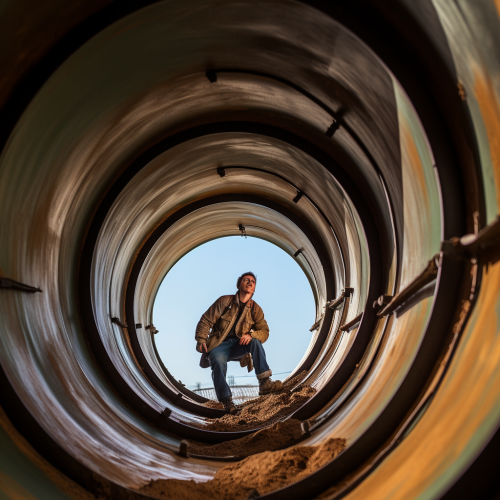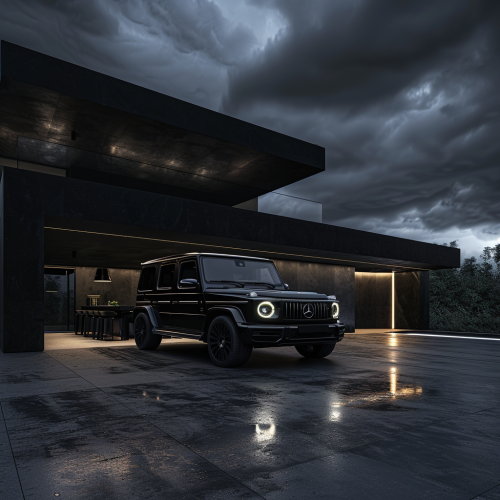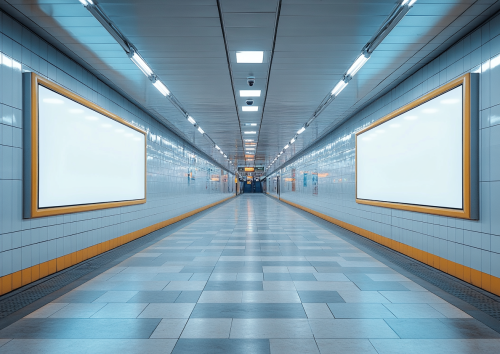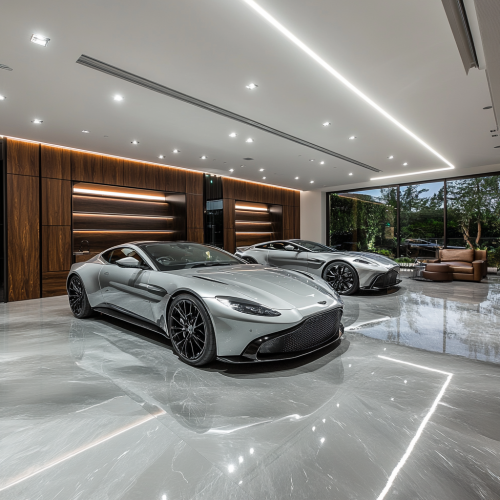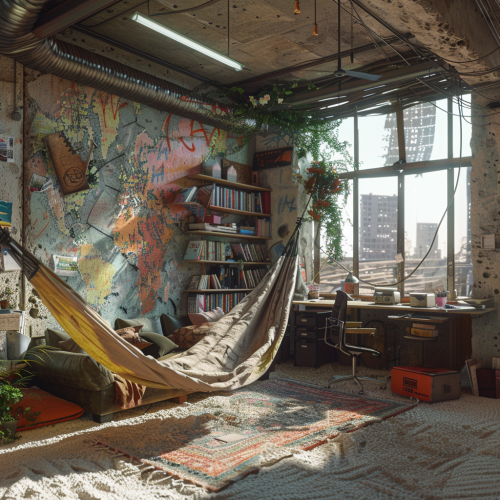Underground garage with tools and bicycle
License
Free to use with a link to 2moonsai.com
Similar Images
checker plate in rectangular shape with workshop mechanic tools scattered around, also checker plate has white body online of where a mechanic would be laying in that position with toolbox next to him
1. Location: Underground parking lot. The space should be clean, modern and well lit. The ceiling is visible, with lighting elements such as lamps or LEDs that create uniform lighting. The parking lot should be spacious with visible markings for parking spaces. 2. Car: In the center of the frame is a modern car. You can choose colors that contrast with the general background of the parking lot to attract attention. 3. Man: A young or middle-aged man in comfortable clothes, for example, in a tracksuit or casual clothes. He may look happy or satisfied.4. Dog: There should be a friendly, medium or large dog next to the man. She can be on a leash, with a look that shows joy or curiosity. The dog should be comfortable in the parking environment, perhaps sitting next to or behind the counter. 5. Additional details: You can add elements that emphasize the comfort and safety of parking, such as clearly marked parking spaces or viewing mirrors. Additional paraphernalia, for example, a dog basket or car accessories, is suitable. 6. Atmosphere: The overall appearance of the scene should be positive and comfortable to reflect the convenience of underground parking for users.
Modern living room interior in a villa-style apartment, 40.46 m² space with an open layout. Spacious and bright, featuring large windows along the exterior walls, allowing natural light to fill the room. The room layout includes a dining area with a large rectangular table in the center, an open kitchen with a contemporary island setup, and a comfortable seating area with a large sofa facing the dining area. Light wood flooring, minimalistic design with neutral tones, and a cozy yet refined atmosphere. Realistic rendering with soft natural lighting.
A minimalist industrial design studio with high ceilings and large windows that allow light to stream in. Designers, seen from the back, are working at sleek metal workbenches, experimenting with various materials--wood, metal, and fabric--used in product design. Prototypes and blueprints are spread out, while industrial machinery sits in the background, ready for creative exploration. The space is open and uncluttered, with a few scattered tools and vibrant prototypes that showcase the designers’ freedom to innovate and explore new possibilities.
Location: Underground parking lot. The space should be clean, modern and well lit. The ceiling is visible, with lighting elements such as lamps or LEDs that create uniform lighting. The parking lot should be spacious with visible markings for parking spaces. 2. Car: In the center of the frame is a modern car. You can choose colors that contrast with the general background of the parking lot to attract attention. 3. Man: A young or middle-aged man in comfortable clothes, for example, in a tracksuit or casual clothes. He may look happy or satisfied.5. Additional details: You can add elements that emphasize the comfort and safety of parking, such as clearly marked parking spaces or viewing mirrors. Additional paraphernalia, for example, a dog basket or car accessories, is suitable. 6. Atmosphere: The overall appearance of the scene should be positive and comfortable to reflect the convenience of underground parking for users--s 600
spacious apartment interior in Japanese Scandinavian style, spacious space, many plants clean furniture, pastel colors, double wing door, large windows, lots of light magazine-worthy photo 8k photorealistic - - 16:9 - - s 180
an underground garage with a all black G-Wagon in a black house with dark lighting with black clouds, in the style of virtual and augmented reality, light and dark black, modern and sleek, located in a large open bordered area, animated gifs, sabattier filter, iconic works of design, black lighting shining from the floor up to the modern house, at night
highg quality real photo. clean and cozy is underground station with big empty framed board for adds on the wall. board is white color --ar 7:5 --s 750
An abandoned industrial building, once covered with sand, but which someone found, cleaned, improved, and turned into a spacious living space. The room has a sofa, a hammock, a large graffiti on the wall, next to it is a work desk with city maps and marks on the wall, shelves with books and several flowers. Outside the window is an abandoned city covered with sand.

View Limit Reached
Upgrade for premium prompts, full browsing, unlimited bookmarks, and more.
Get Premium
Limit Reached
Upgrade for premium prompts, full browsing, unlimited bookmarks, and more. Create up to 2000 AI images and download up to 3000 monthly
Get Premium
Become a member
Sign up to download HD images, copy & bookmark prompts.
It's absolutely FREE
 Login or Signup with Google
Login or Signup with Google

Become a member
Sign up to download HD images, copy & bookmark prompts.
It's absolutely FREE
 Login or Signup with Google
Login or Signup with Google

Limit Reached
Upgrade for premium prompts, full browsing, unlimited bookmarks, and more.
Get Premium












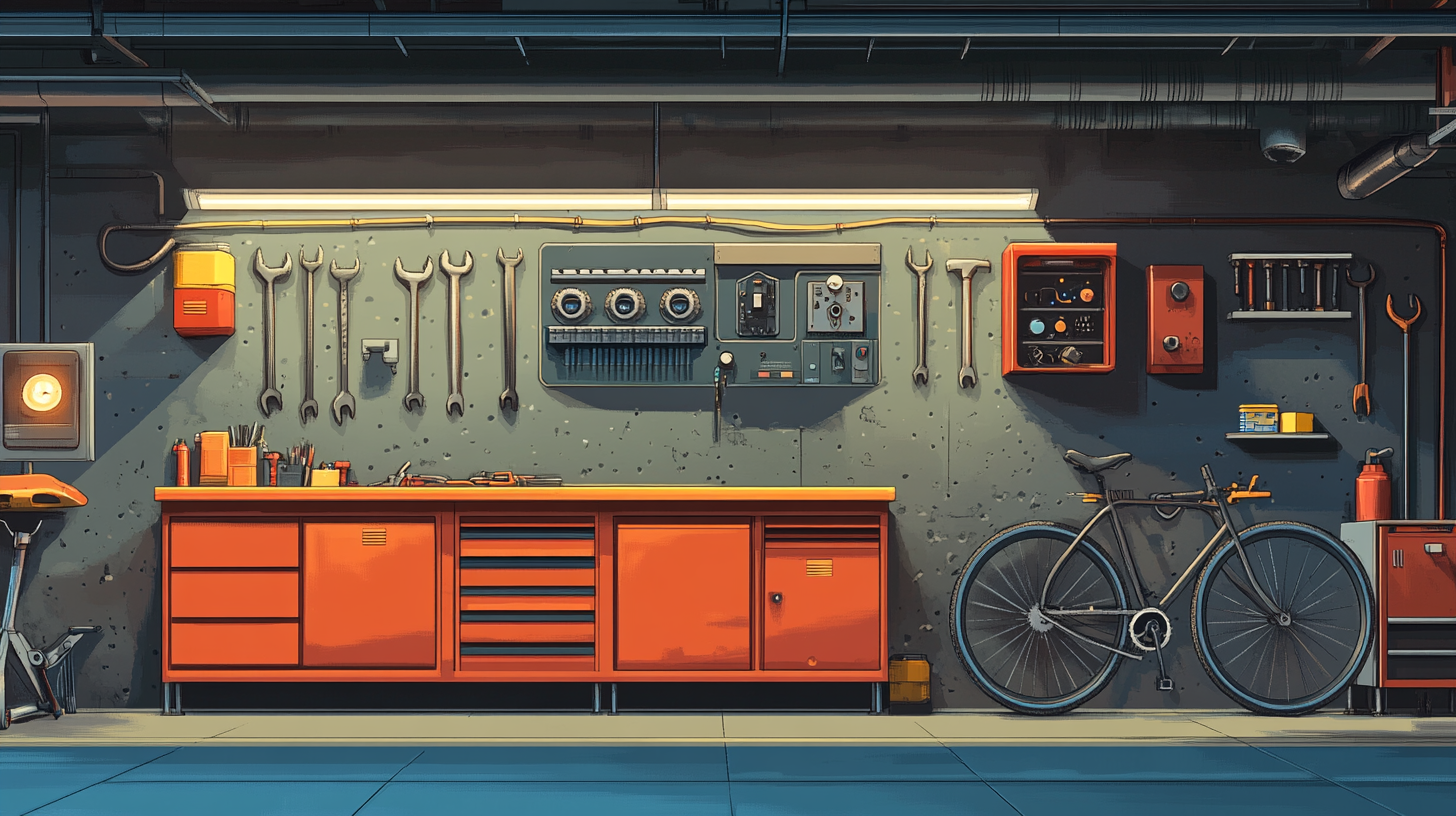









 Download Image (SD)
Download Image (SD)
 Download Image (HD)
Download Image (HD)








