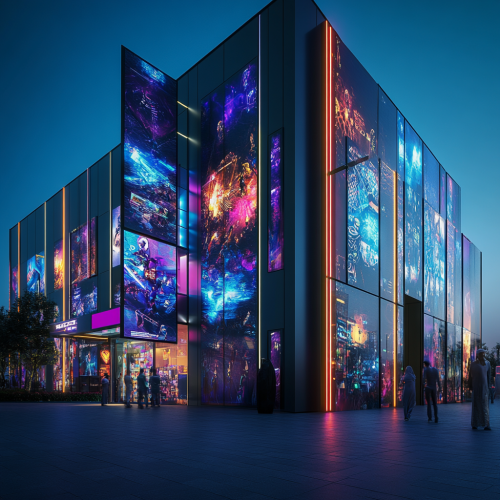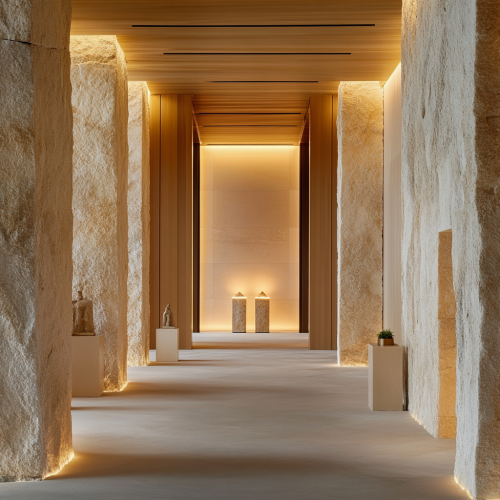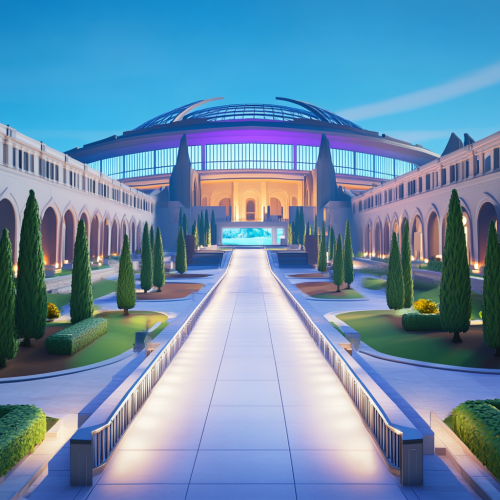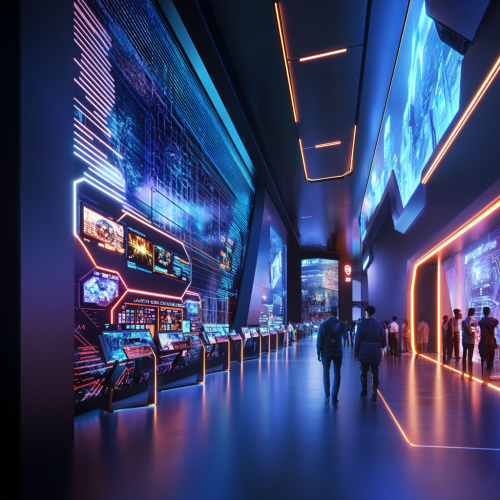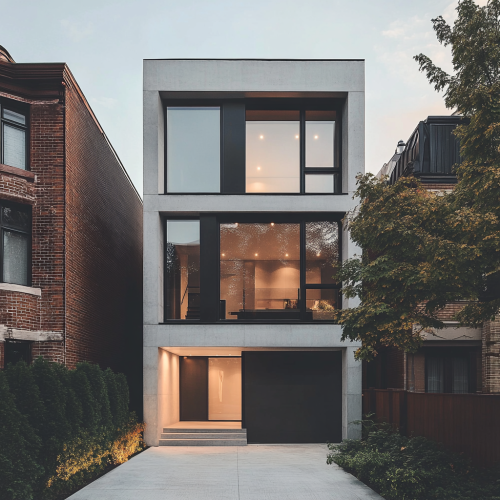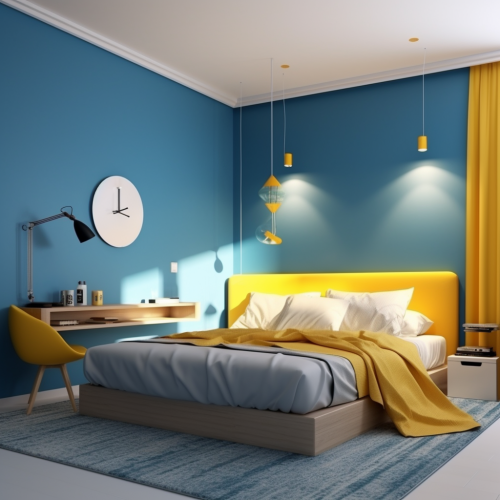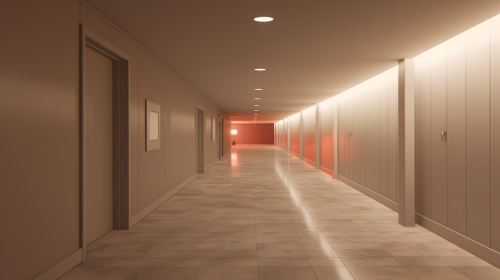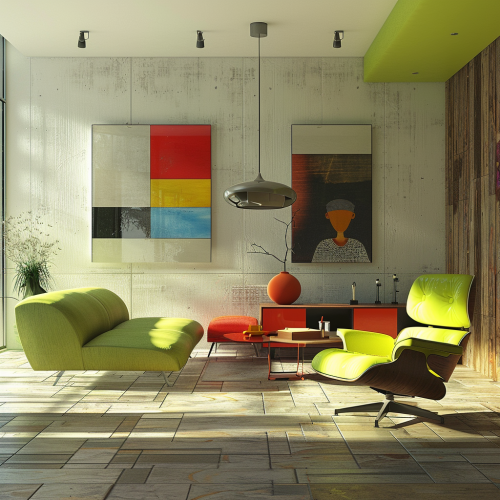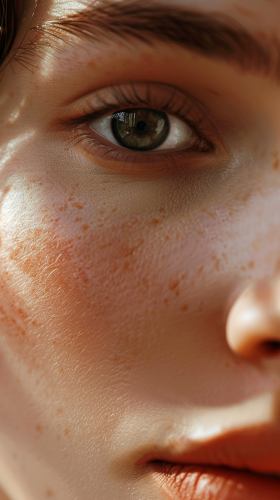Clean, natural entrance with warm lighting and minimal signage.
Prompt
A welcoming entrance designed with clean lines and natural materials like wood and stone. Soft, warm lighting gently illuminates the space. The entrance features minimalistic signage and small totems, setting a tranquil and inviting tone. Natural textures and a calming atmosphere emphasize the connection between nature and spirituality, preparing visitors for a transformative experience
License
Free to use with a link to 2moonsai.com
Similar Images
Generate a mid-journey render of a luxurious long corridor facing east within a high-rise building, designed by a modern award-winning architect. The corridor dimensions are 29'4" x 10'9". Positioned on a higher floor, one side of the corridor is fully open, offering expansive views towards the facade and surroundings. The top of the corridor features a complete slab, maintaining an open and airy feel. At the end of the corridor, the staircase is visible, adding architectural interest. The entrance door, positioned in the middle of the corridor, serves as a focal point. Utilize minimalist aesthetics and clean lines to create a contemporary atmosphere. Incorporate floor-to-ceiling windows to maximize natural light. Enhance the corridor with statement lighting fixtures, sleek furnishings, and curated artwork. Capture the seamless integration of indoor and outdoor elements, highlighting the corridor as a serene and luxurious passageway within the high-rise building.
A welcoming entrance designed with clean lines and natural materials like wood and stone. Soft, warm lighting gently illuminates the space. The entrance features minimalistic signage and small totems, setting a tranquil and inviting tone. Natural textures and a calming atmosphere emphasize the connection between nature and spirituality, preparing visitors for a transformative experience
lush watercolor illustration of a ring tied with string to the end of a low hanging tree branch. the light is golden hour and it's in a forest --style raw --ar 3:2 --v 6.1
background of cookbook ''Healthy Chicken Dumpling Soup Recipes'' --no text fonts letters watermark words typography slogans signature --ar 2:3 --v 6.1
Documentary photography, Bakery shop interior, bright warm and cozy, clean and professional photography, --ar 16:9 --v 5.2
blue yellow bedroom interiors, minimalist, clean, natural warm lighting, --no frames --s 50
Minimal hotel rooms corridor, clean, concrete, glass, natural lighting, trees, smart, sustainble, photorealistic, hyper quality, cinematic lighting--v 4 --ar 16:9
A gift box delivered from the screen of the iPhone 15 to the real world. The gift box is wrapped in beautiful gold ribbon. Bright and warm cinematic lighting. white minimal background. Shot with a commercial camera. --v 6.0
a colorful scene yet a minimal design, render with vray, hyperrealistic textures, natural light --style raw
Close-up of a clear, glowing complexion with no blemishes or imperfections. The skin looks healthy and radiant under soft, natural lighting to emphasize its clarity., cinematic background and lighting, realistic, --ar 9:16 --relax

View Limit Reached
Upgrade for premium prompts, full browsing, unlimited bookmarks, and more.
Get Premium
Limit Reached
Upgrade for premium prompts, full browsing, unlimited bookmarks, and more. Create up to 2000 AI images and download up to 3000 monthly
Get Premium
Become a member
Sign up to download HD images, copy & bookmark prompts.
It's absolutely FREE
 Login or Signup with Google
Login or Signup with Google

Become a member
Sign up to download HD images, copy & bookmark prompts.
It's absolutely FREE
 Login or Signup with Google
Login or Signup with Google

Limit Reached
Upgrade for premium prompts, full browsing, unlimited bookmarks, and more.
Get Premium











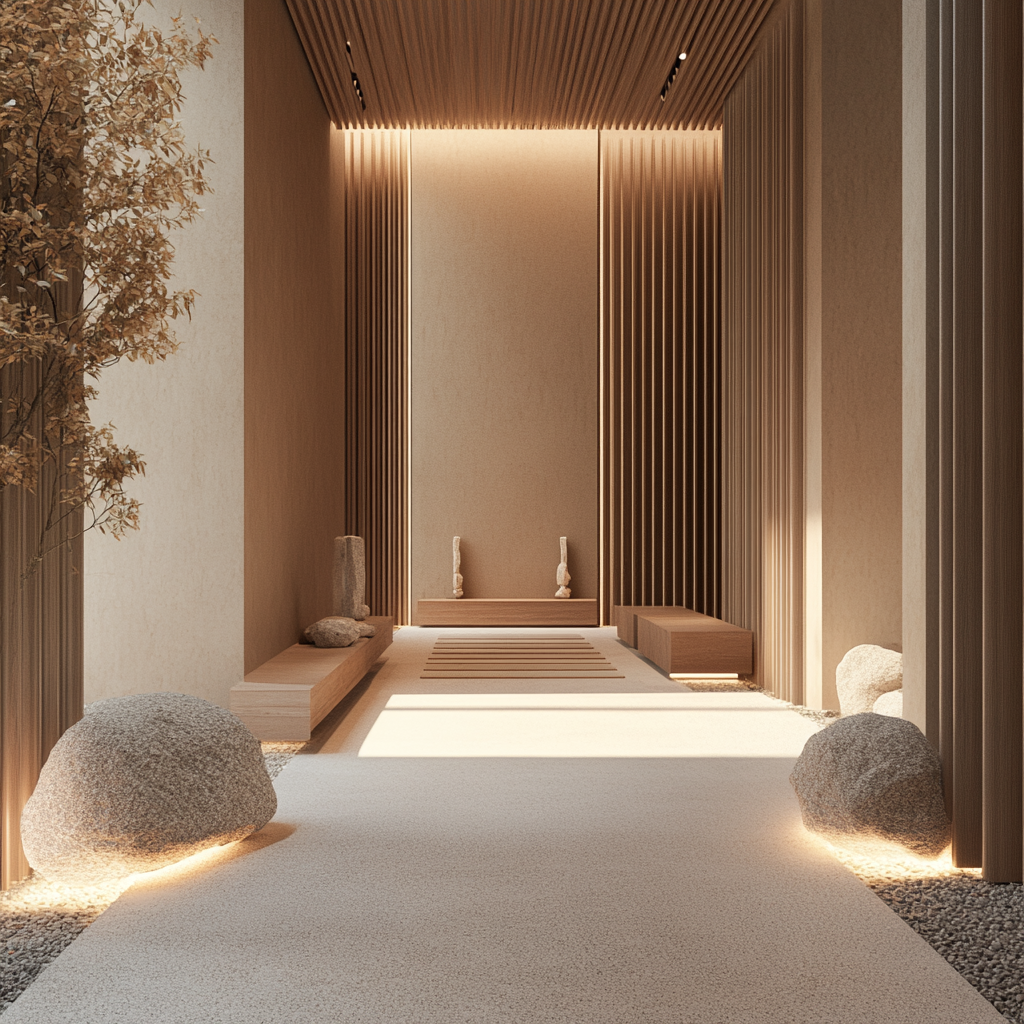












 Download Image (SD)
Download Image (SD)
 Download Image (HD)
Download Image (HD)





