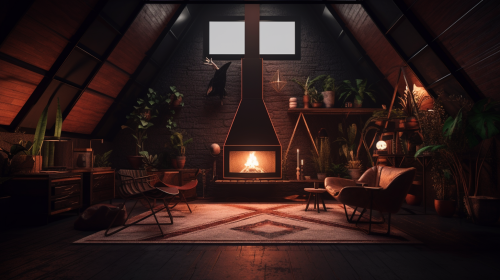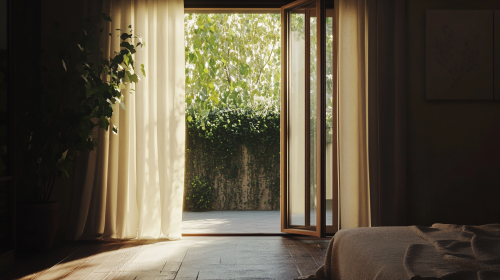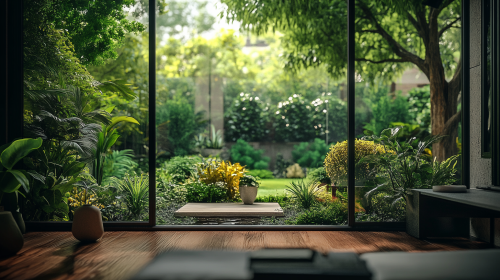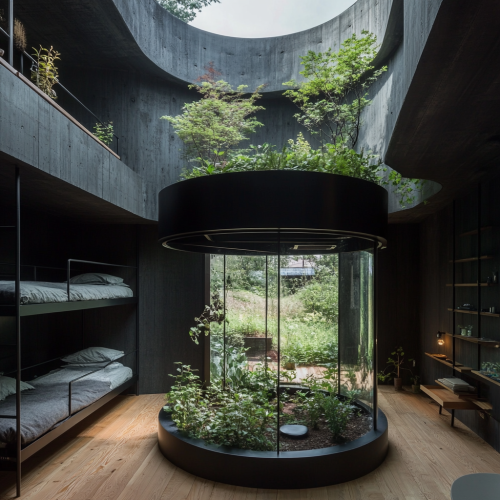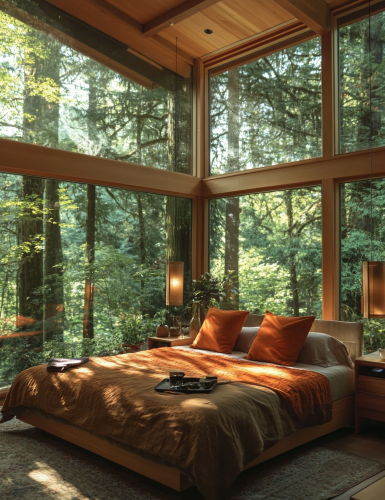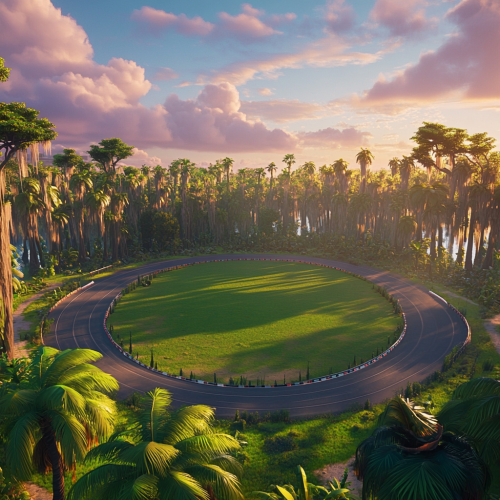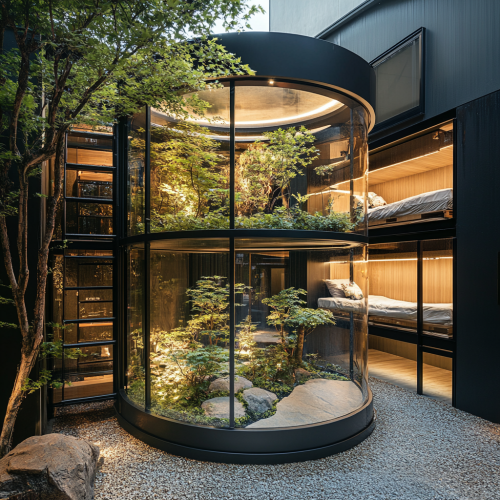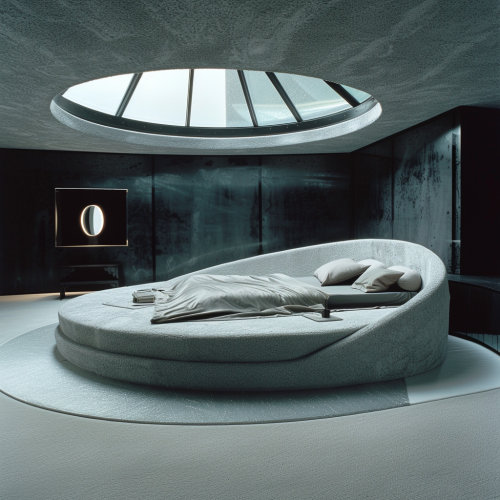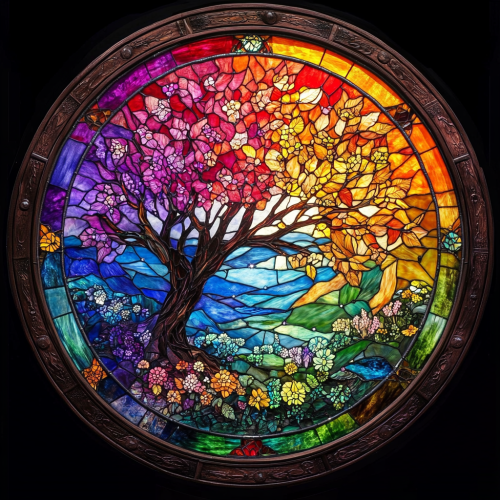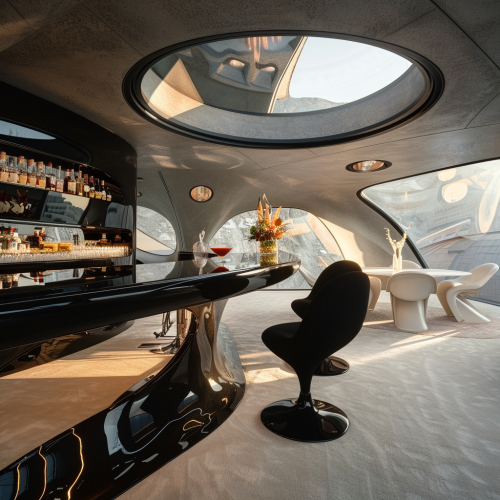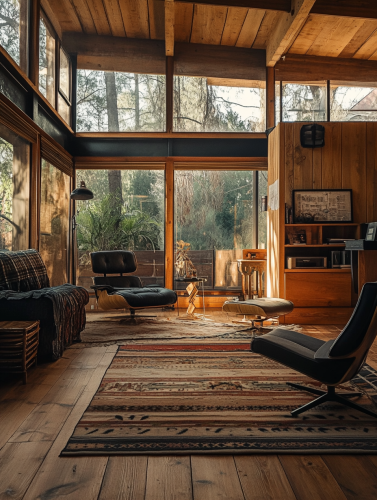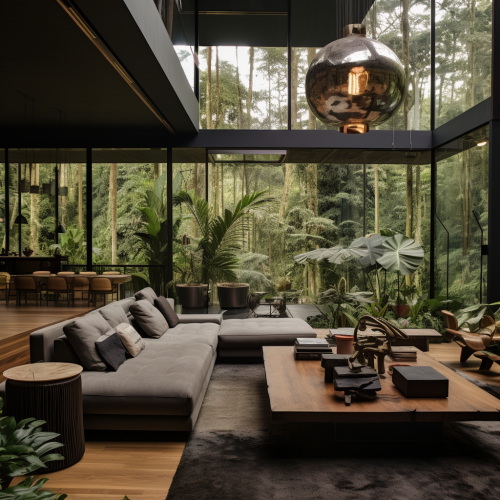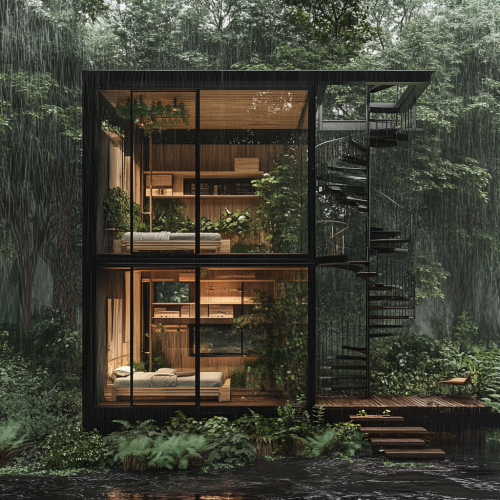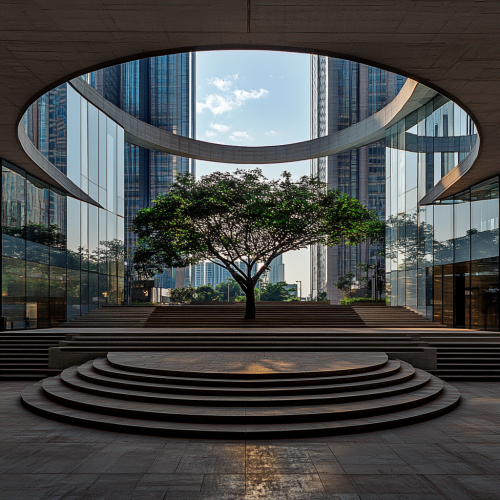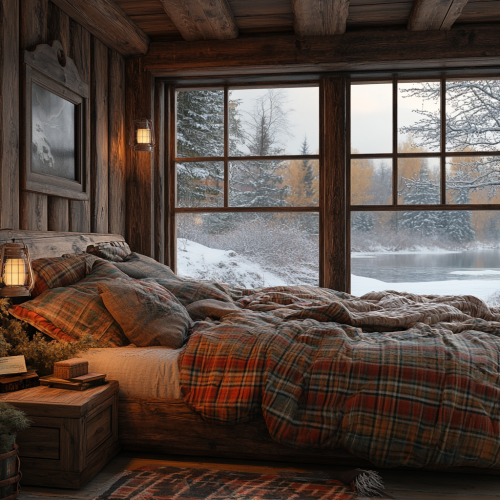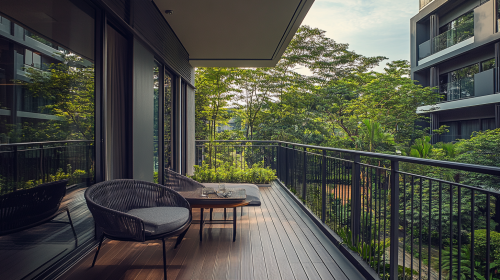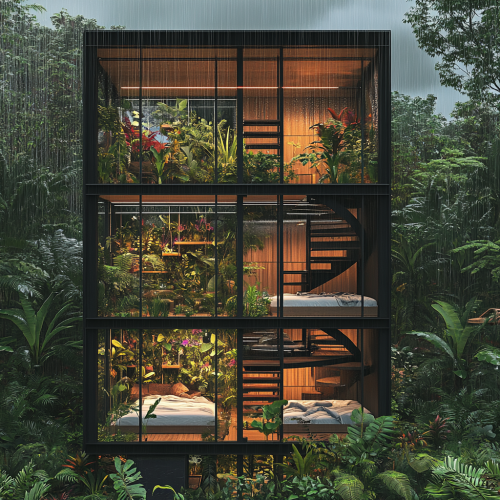Circular glass room with indoor garden, modern cabin outside.
Prompt
A sectional view of cabin, a circular glass room with black metal frame, inside the space is an indoor garden designed by Kengo Matsutani. Outside the window is a modern cabin made up of dark gray walls and flat roofs. There's natural sunlight shining through the skylight on top to illuminate the interior. bunker beds at each room,
License
Free to use with a link to 2moonsai.com
Similar Images
An ultra realistic photograph of a modern private room garden view from the room gallery. Day view. of The image was captured using a Canon EOS R5 with 50mm --ar 16:9
Bedroom in the forest, wood bedroom with glass walls, modern style, natural light from skylights, neutral tones, luxury materials, wooden accents, wall sconces hanging on shelves, large bed with two orange pillow, on the sides of the bed there are two bedside tables with two modern lamps in style with the room--attached to the wall--color natural plants, natural rug, natural lighting, natural colors, sunlight through trees, natural atmosphere, modern design, natural materials, warm ambiance, modern interior design --ar 99:128
A sectional view of cabin, a small circular glass room with black metal frame in the middle of cabin, inside the space is an indoor garden designed by Kengo Matsutani, 3 stories of cabin, Outside the window is a modern cabin made up of dark gray walls and flat roofs. There's natural sunlight shining through the skylight on top to illuminate the interior, 4 rooms are connected to view glass room, placed bunk beds at each room, raining,
a circular bed in a room with a circular glass roof for a princess in 200 years, in the style of zaha hadid with carbon fibre walls varnished in satin and light concrete looking thick carpet
a drinks bar and dining table in a room with a circular glass roof for a princess in 200 years, in the style of zaha hadid with carbon fibre walls varnished in satin and light concrete looking thick carpet
large, football field size, circular roller derby rink, outside, field is green, everglades,palm trees, oak trees with spanish moss, alligators, early evening, rendered in style of fortnite
A sectional view of a sustainable cabin in the heavy rain forest, The cabin has small area of exterior garden surrounded by tall glass, each room has the view of the ground-level garden inside of cabin, bunk beds, spiral stairs outside, no roof at center garden, The black wooden exterior. Only the central glass panel offers a view of heavy rain.
fully furnished bedroom with a really soft cozy and messy matress bed, wood cabin, aesthetic, windows showing snow outside, gloomy lighting, photorealistic --stylize 500 --v 6.1
An ultra realistic photograph of a modern yet classy private room garden view from its balcony Day view. of The image was captured using a Canon EOS R5 with 50mm --ar 16:9

View Limit Reached
Upgrade for premium prompts, full browsing, unlimited bookmarks, and more.
Get Premium
Limit Reached
Upgrade for premium prompts, full browsing, unlimited bookmarks, and more. Create up to 2000 AI images and download up to 3000 monthly
Get Premium
Become a member
Sign up to download HD images, copy & bookmark prompts.
It's absolutely FREE
 Login or Signup with Google
Login or Signup with Google

Become a member
Sign up to download HD images, copy & bookmark prompts.
It's absolutely FREE
 Login or Signup with Google
Login or Signup with Google

Limit Reached
Upgrade for premium prompts, full browsing, unlimited bookmarks, and more.
Get Premium












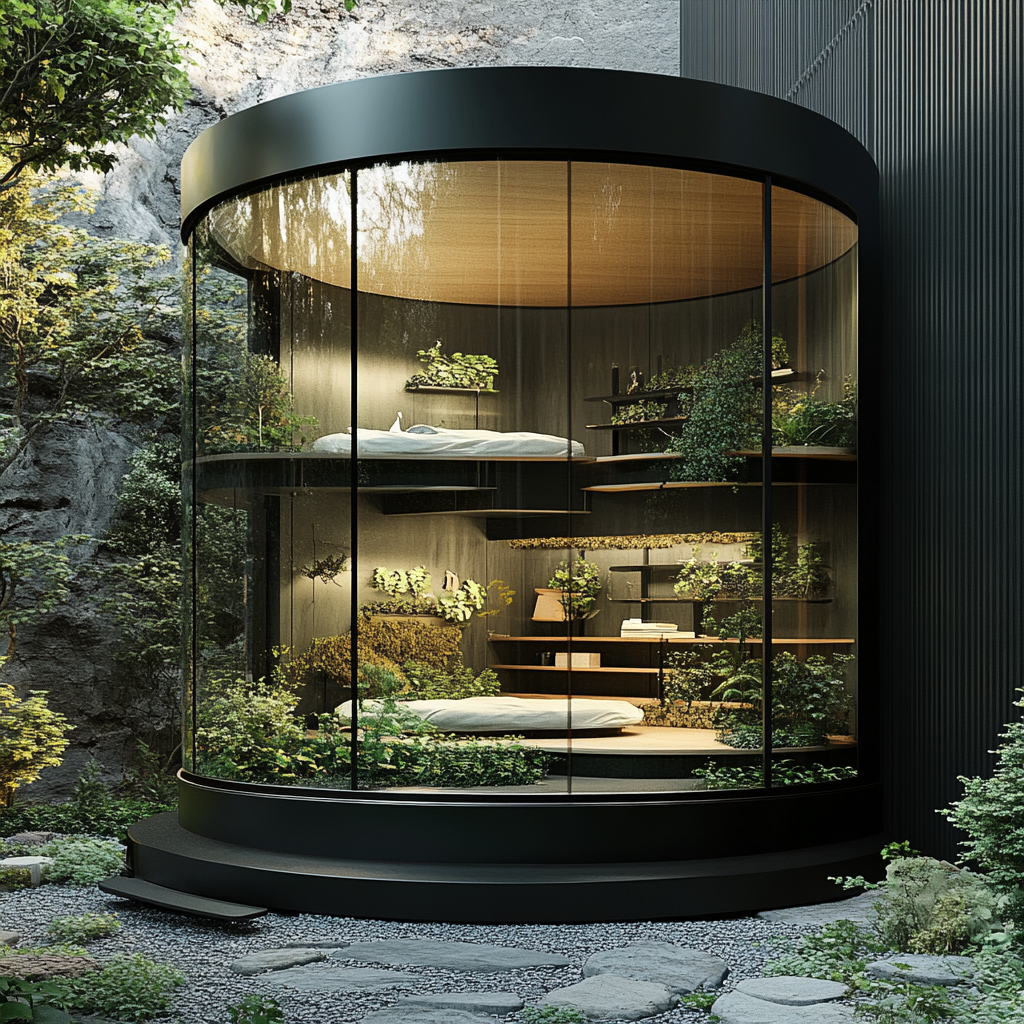











 Download Image (SD)
Download Image (SD)
 Download Image (HD)
Download Image (HD)




