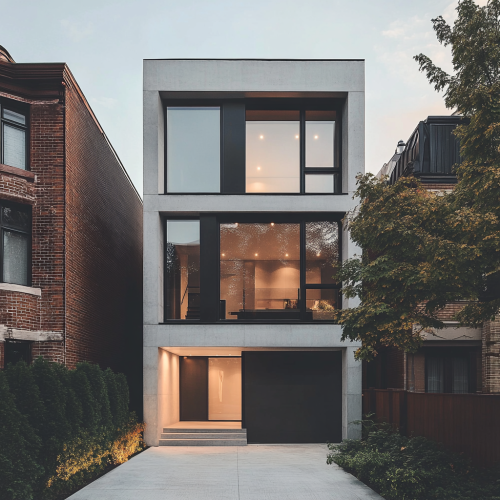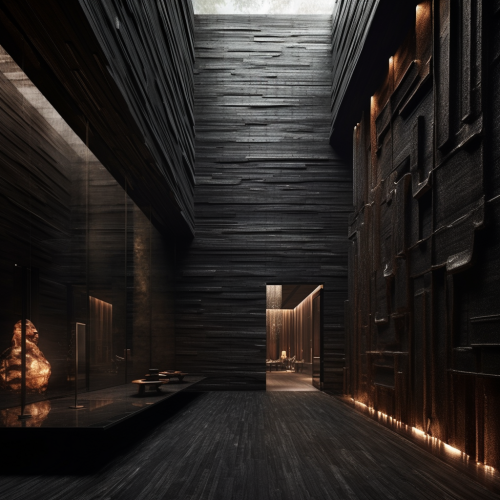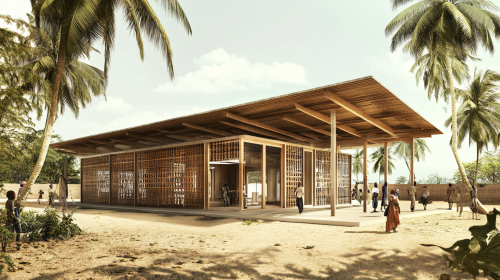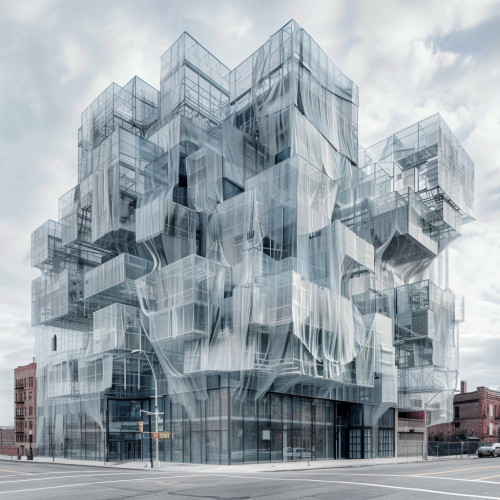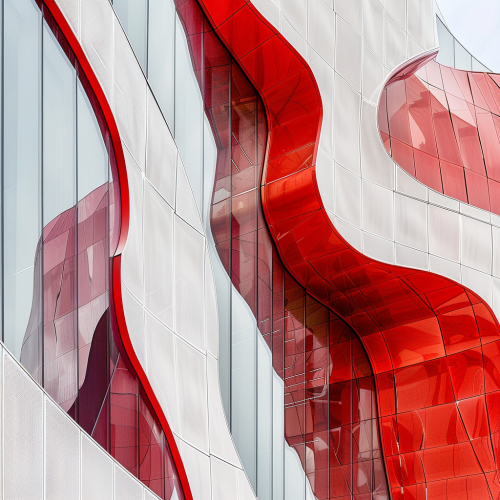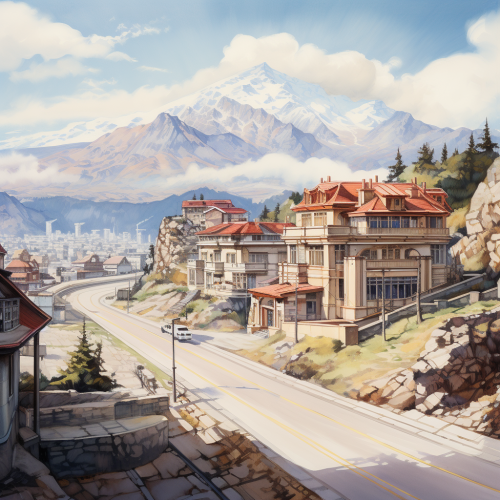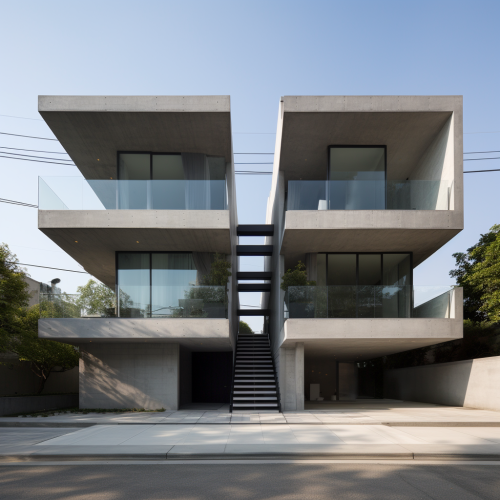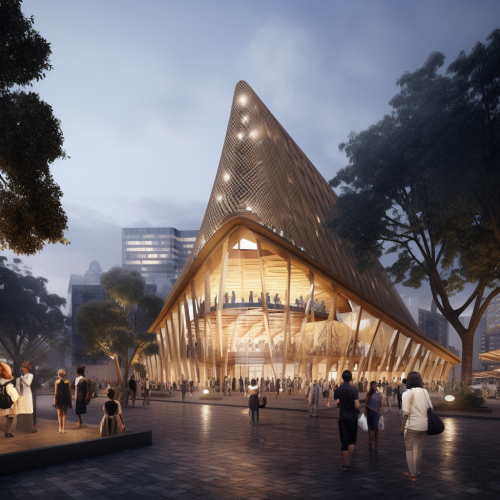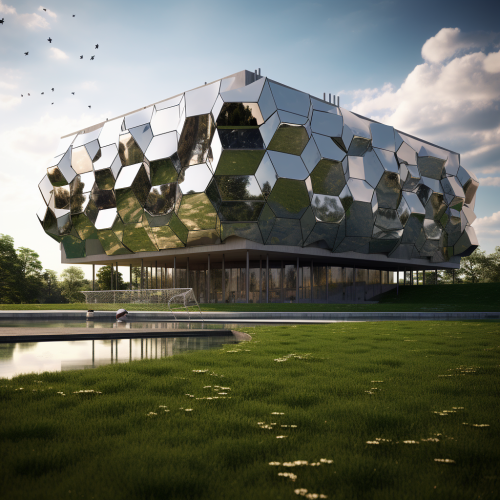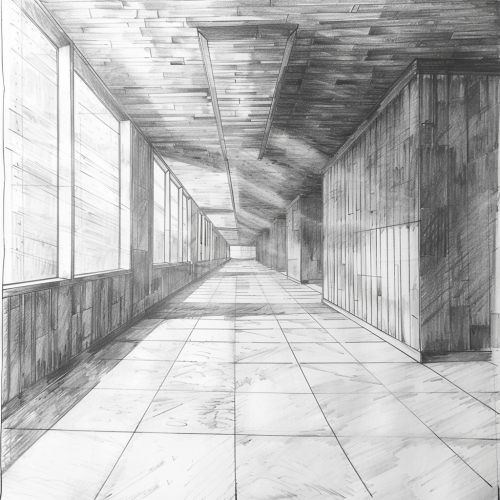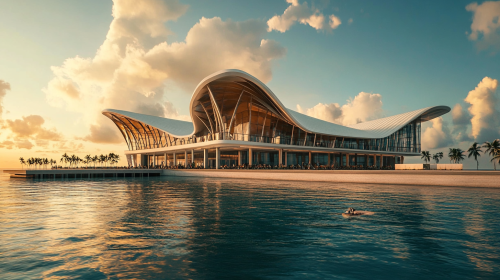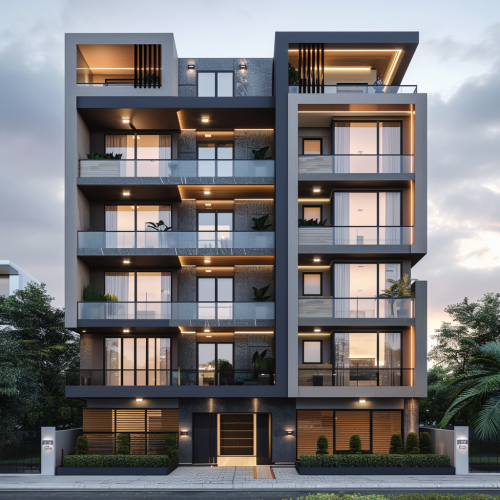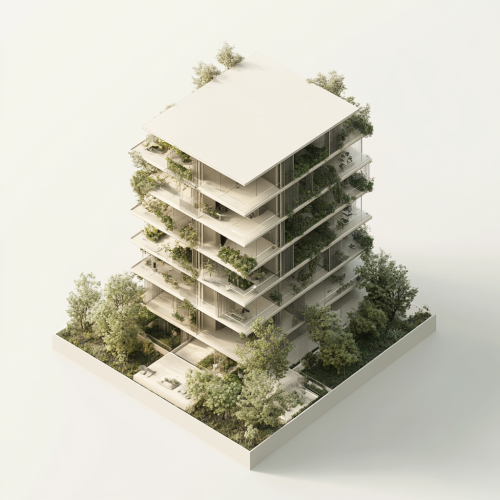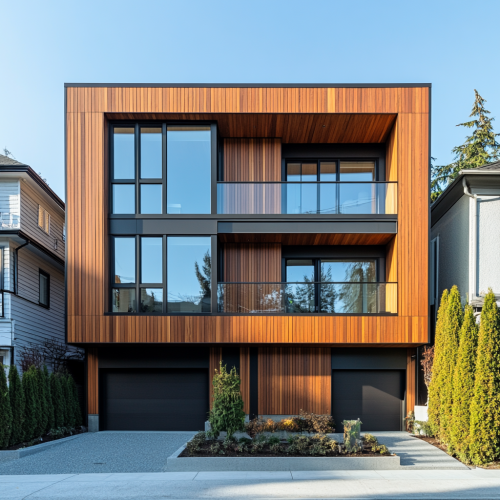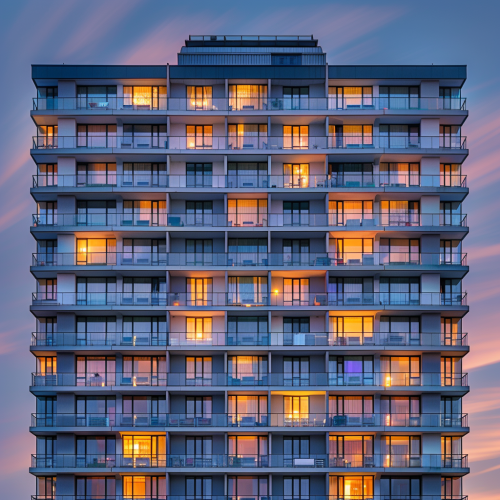Colourist building in primary colours
License
Free to use with a link to 2moonsai.com
Similar Images
an architectural building made from black wood, in the style of texture-rich surfaces, subtle, earthy tones, metallic surfaces, soft, atmospheric lighting, stripes and shapes, burned/charred, meticulous design
a small facilities building within a large modern ferry terminal development in Zanzibar. Building should take architectural influence from the concept of trade winds. --ar 16:9
an architectural project, realistic, guesthouse building, bathhouse building, mountains, houses in the background, road in the foreground, a city, detailed,
3 unit residential apartment building by Tadao Ando located in the Los Angeles Suburb --s 50 --style raw
A visualization of a building in Ethiopia where traditional Ethiopian architecture melds seamlessly with modern innovations, reflecting a renewal inspired by A.I. architectural drawings. This building showcases a harmonious blend, taking inspiration from Tokyo's post-earthquake transformation, representing a 'concurred style' of old and new, all set within an urban context characterized by the financial implications of land sales and the urge to retain local character amidst rapid development--v 5
an architectural pencil sketch (black and white) of an architect discussing a potential addition to a clients home. Stylized as a 1950's modern home with mature landscape. current home has lots of glass. the client's wife is relaxing by pool --ar 16:5
Hyper realistic unreal engine render, exterior view, a building like the Meredith Hall by architect Mies van der Rohe covered by a steel lattice made of hexagons, looking at a soccer field, with parametric design--ar 3:2
architectural sketch in pencil, one point perspective, of an atmospheric view inside a modern building made of glulam, on a hallway with a window on the side and nice timber pattern on ceiling, messy, rough sketch, high detail
a facilities building off a main road inside of a modern ferry terminal development in Zanzibar. The building should take architectural influence from the concept of trade winds. --ar 16:9
architectural facade design for G+15 FLOOR inspired from modern building and farme work on it with balconies in front .color palette grey white beige blackj.louver in facade
Front view of a minimalist three-story building located in a Vancouver neighborhood, flanked by two houses, featuring a facade with wooden cladding, and aluminum composite panels, modern architectural design, clean lines, natural materials, and urban environment.
a 19 storey highrise apartment complex with central podium on first floor, Architecture photography, twilight sky, Late evening, highly detailed, golden ratio, 4k.

View Limit Reached
Upgrade for premium prompts, full browsing, unlimited bookmarks, and more.
Get Premium
Limit Reached
Upgrade for premium prompts, full browsing, unlimited bookmarks, and more. Create up to 2000 AI images and download up to 3000 monthly
Get Premium
Become a member
Sign up to download HD images, copy & bookmark prompts.
It's absolutely FREE
 Login or Signup with Google
Login or Signup with Google

Become a member
Sign up to download HD images, copy & bookmark prompts.
It's absolutely FREE
 Login or Signup with Google
Login or Signup with Google

Limit Reached
Upgrade for premium prompts, full browsing, unlimited bookmarks, and more.
Get Premium












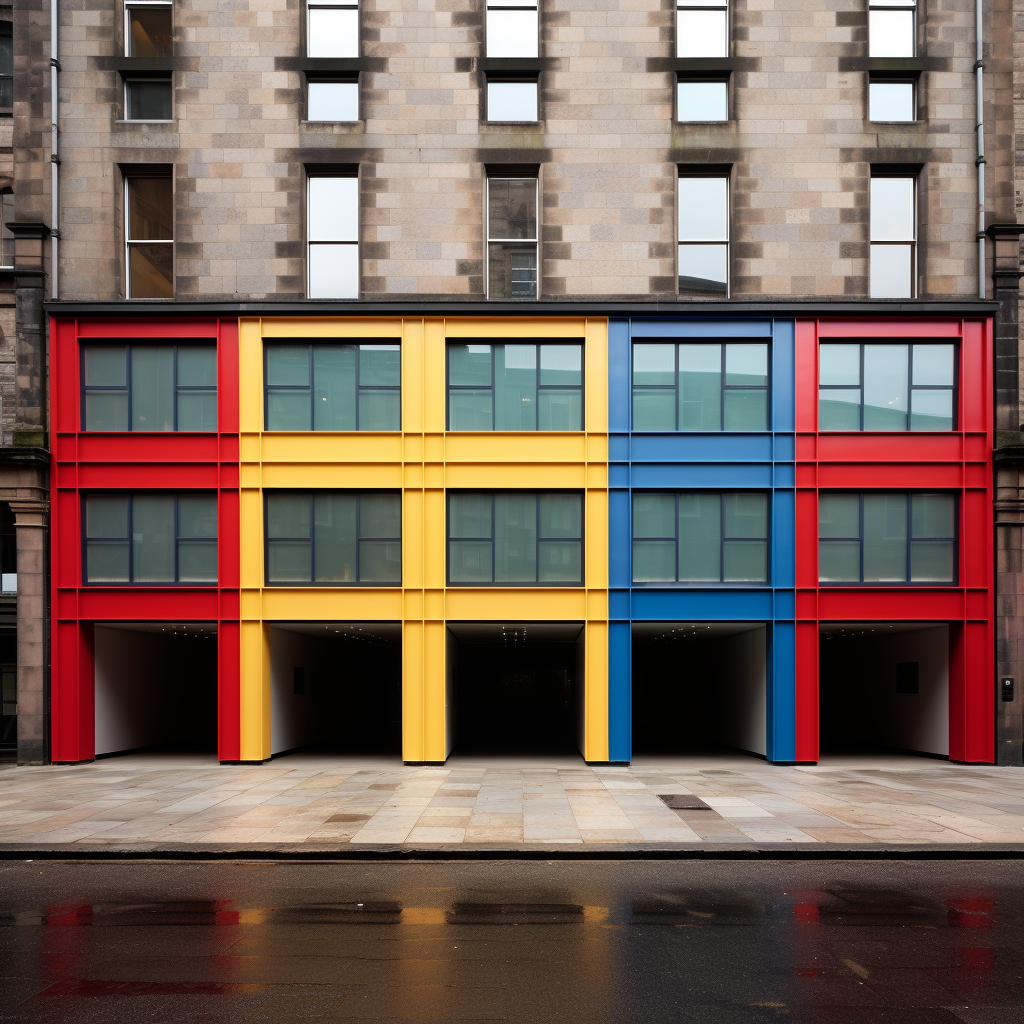









 Download Image (SD)
Download Image (SD)
 Download Image (HD)
Download Image (HD)




