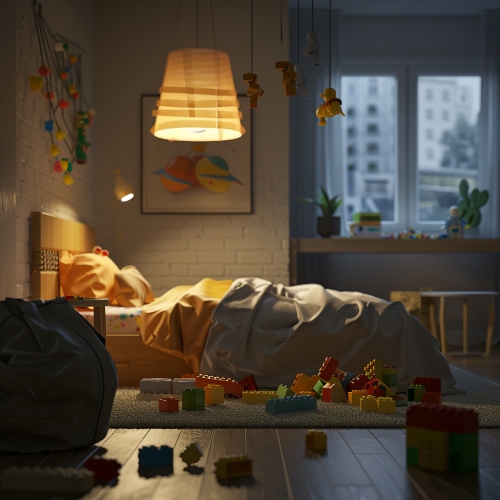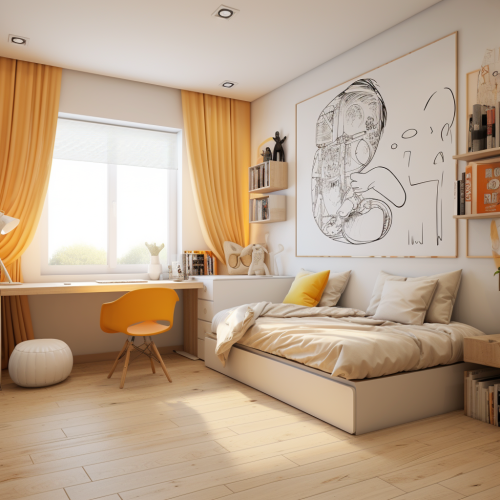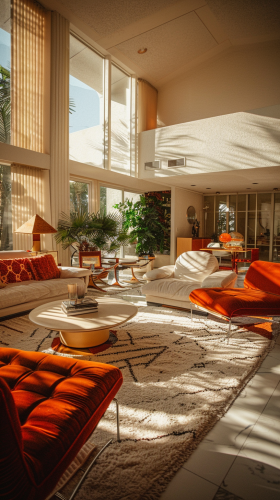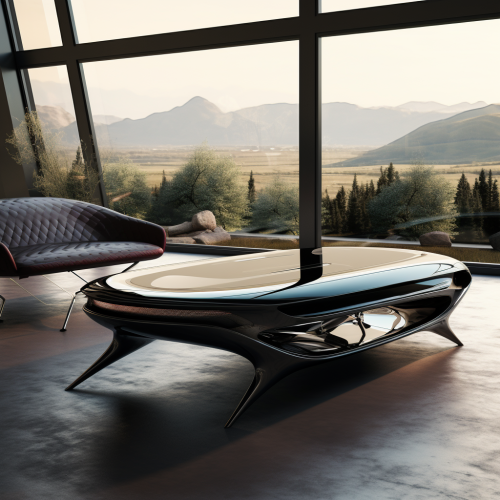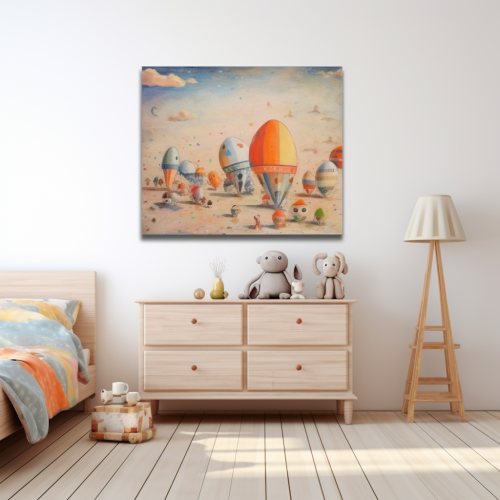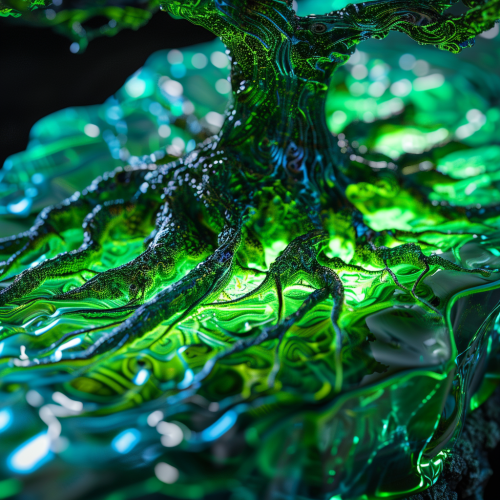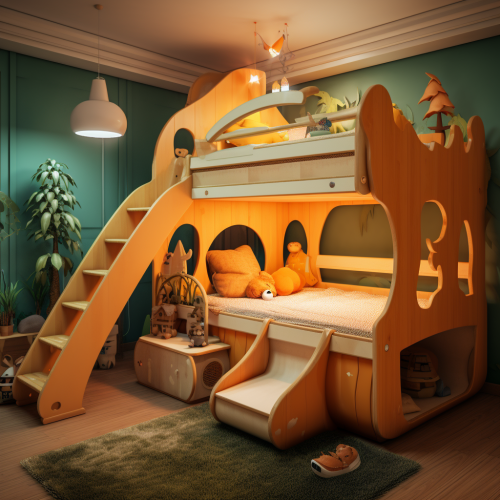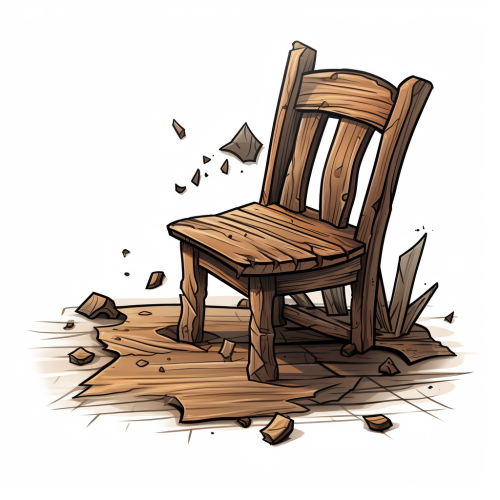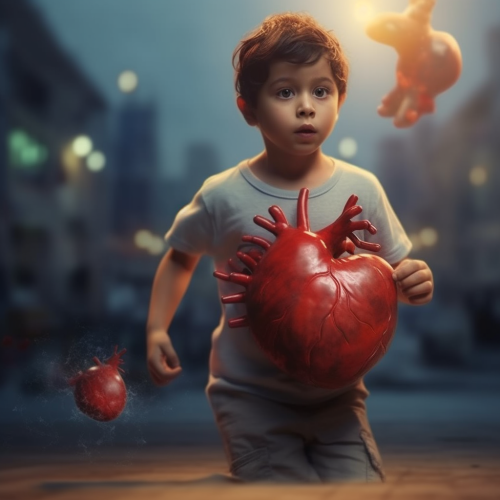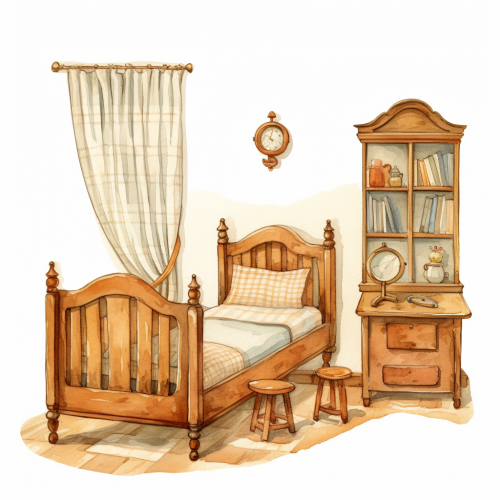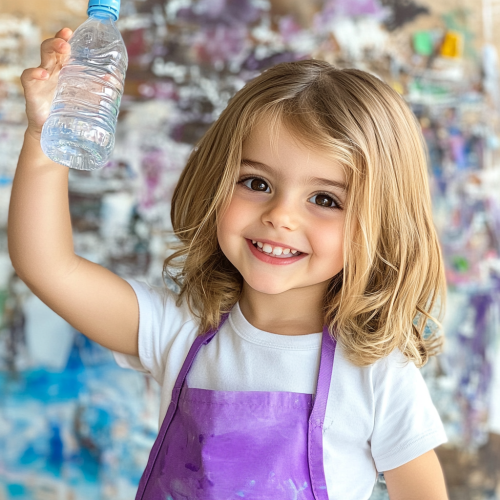Realistic children's furniture project
License
Free to use with a link to 2moonsai.com
Similar Images
realistic catalog photo of a brightly lit child's room. There is a large blank wall straight on. The lighting is bright and cool. The bedroom is slightly messy and there is lego on the floor --v 6.0
Content: A high-resolution image of a newly constructed interior space, featuring custom furniture that has been installed, with engineers or designers examining the final setup. Medium: Ultra-high-resolution digital photography. Style: Hyper-realistic, inspired by the architectural photography of Julius Shulman, capturing the satisfaction and completion of the project. Lighting: Natural daylight streaming through windows, supplemented by interior lighting to illuminate the furniture and subjects. Colors: Neutral grays and whites for the interior space, with pops of color from the custom furniture. Composition: Nikon D850, Nikkor 70-200mm f/2.8E FL ED VR lens, f/8, ISO 100, shutter speed 1/125. Parameters: --ar 16:9 --v 5.1 --style raw --s 750
draw a photorealistic design project for a children's room in a modern minimalist style in light colors
Lifestyle Photography, luxurious 1970s living room scene in Las Vegas NV in midcentury modern decor style, Wide Angle, Deep Focus, Natural Sunlight, Film Photography, Photorealistic --ar 9:16
Hand Drawn Cartoon Dirty Broken Wooden Furniture Piece Realistic 4k Image in white background
children room decor with kids playing, luxury, photo realistic, high defination, 32k, --ar 9:16
Photo of an adorable little girl with shoulder-length blonde hair wearing a white short-sleeve shirt and a purple apron, smiling and holding up a small water bottle, a children's art project.
Photo of an adorable little girl with shoulder-length blonde hair wearing a white short-sleeve shirt and a purple apron, smiling and holding up a water bottle, a children's art project.
photoreal ultrawide art deco sculptural tree with roots growing along a faceted flat vector papercraft landscape with neon green highlights. The canopy of the tree is large and spreads across the sky. The leaves are made of lightbulbs --ar 3:1

View Limit Reached
Upgrade for premium prompts, full browsing, unlimited bookmarks, and more.
Get Premium
Limit Reached
Upgrade for premium prompts, full browsing, unlimited bookmarks, and more. Create up to 2000 AI images and download up to 3000 monthly
Get Premium
Become a member
Sign up to download HD images, copy & bookmark prompts.
It's absolutely FREE
 Login or Signup with Google
Login or Signup with Google

Become a member
Sign up to download HD images, copy & bookmark prompts.
It's absolutely FREE
 Login or Signup with Google
Login or Signup with Google

Limit Reached
Upgrade for premium prompts, full browsing, unlimited bookmarks, and more.
Get Premium












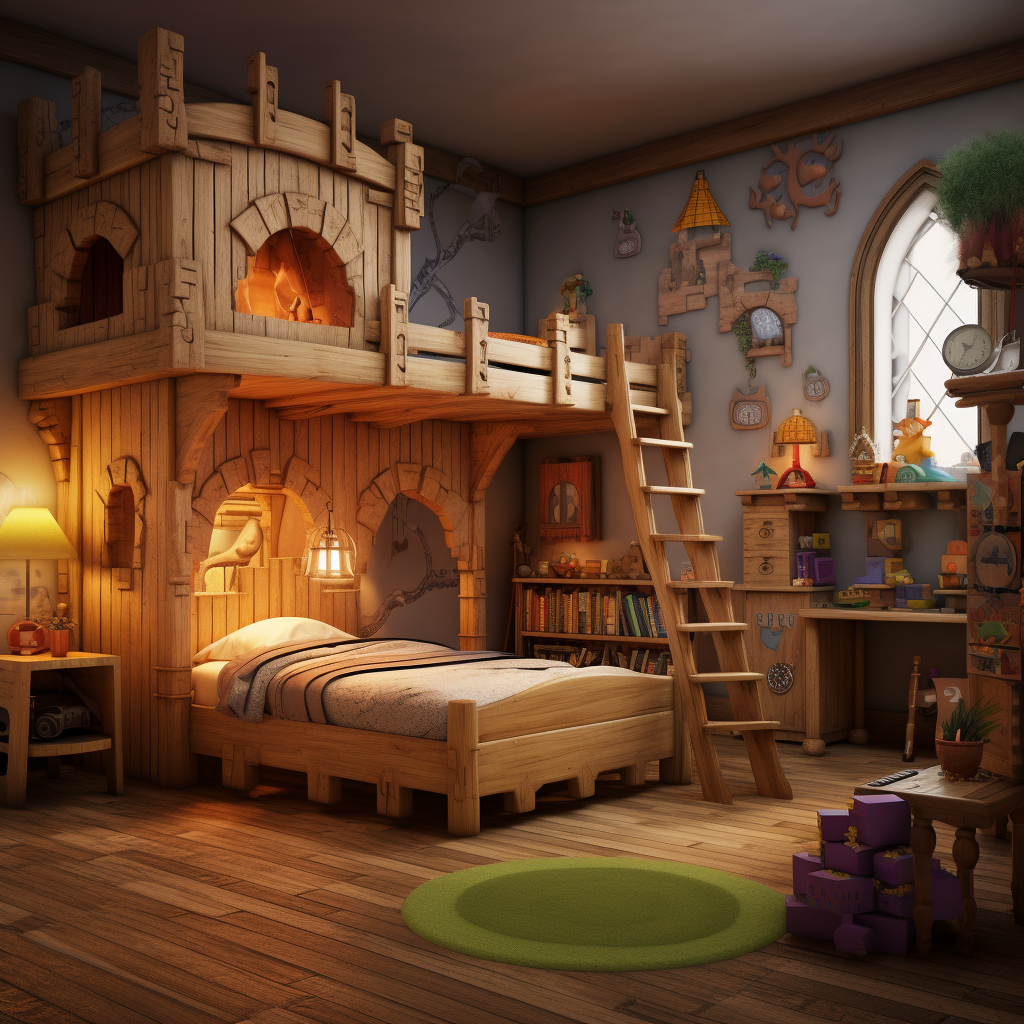









 Download Image (SD)
Download Image (SD)
 Download Image (HD)
Download Image (HD)




