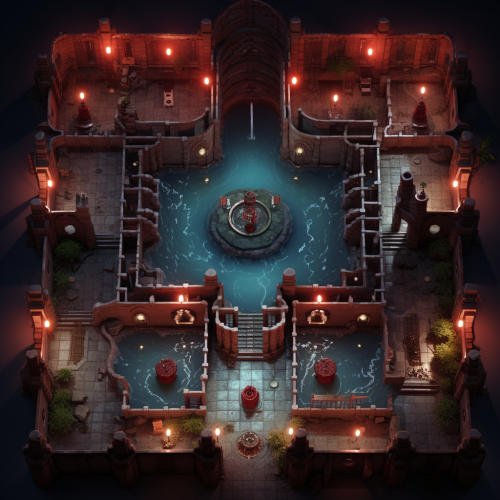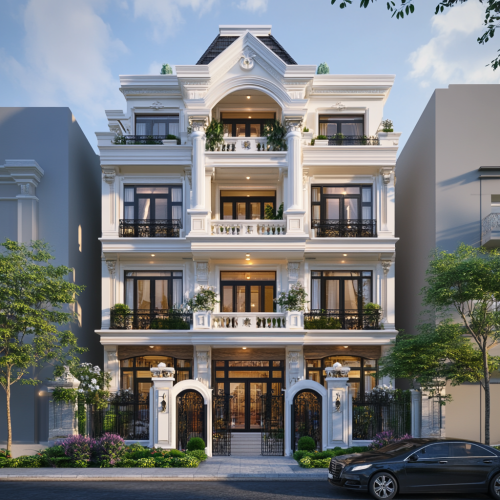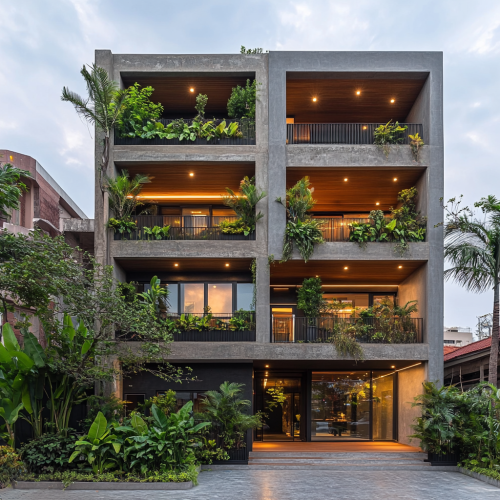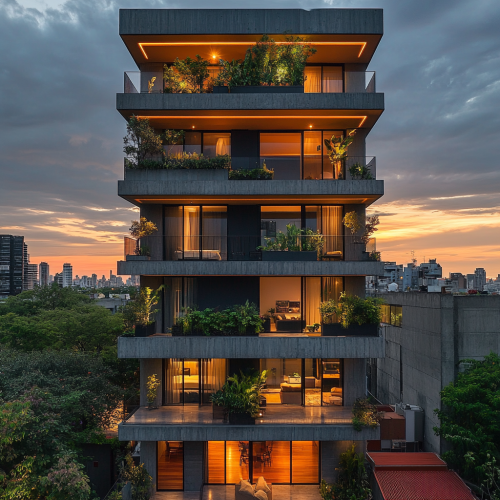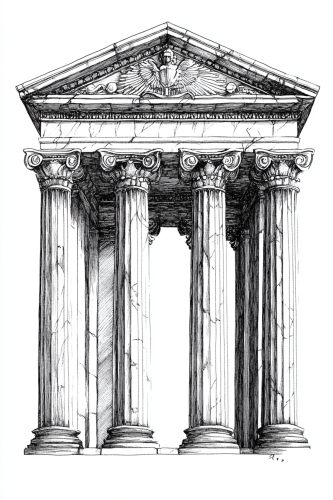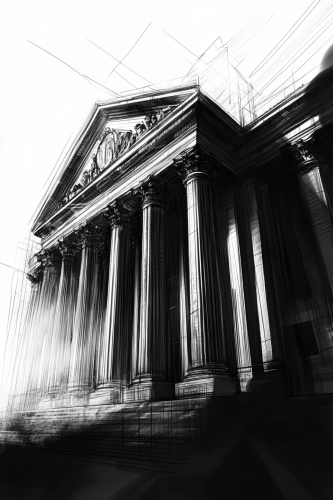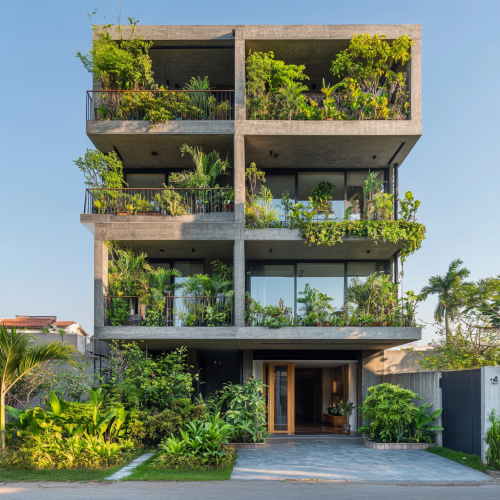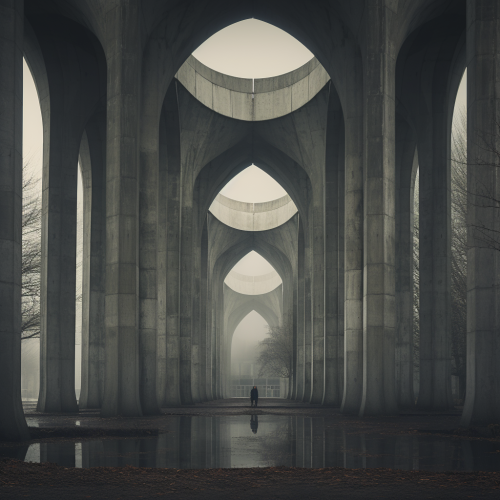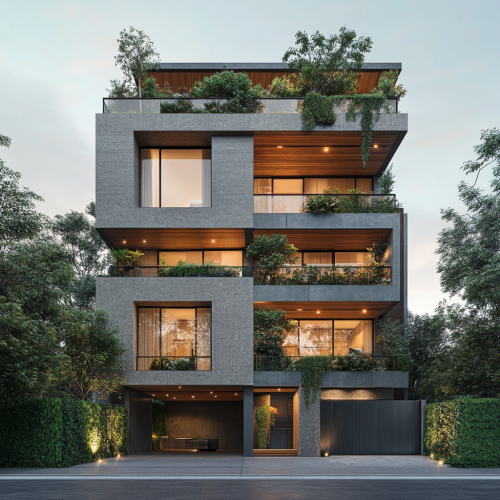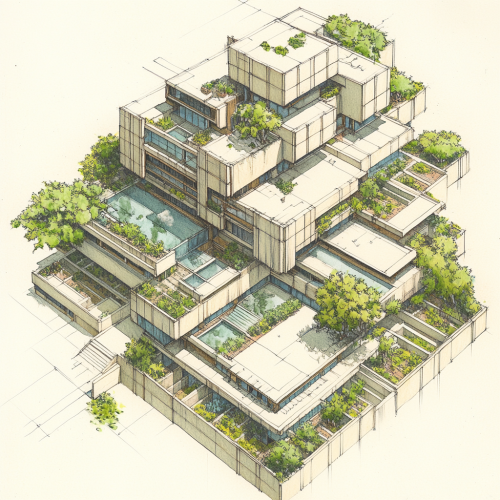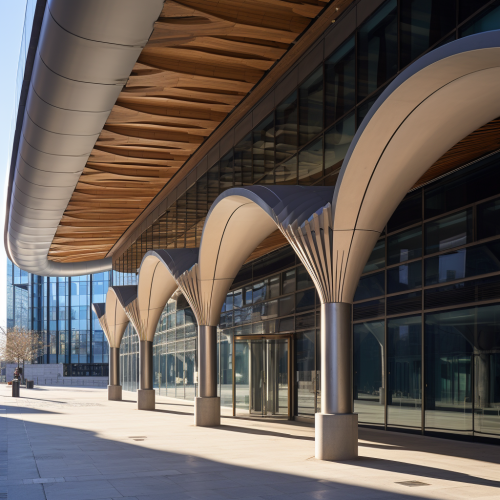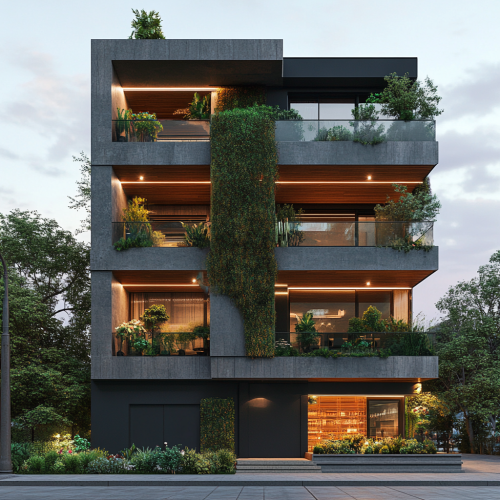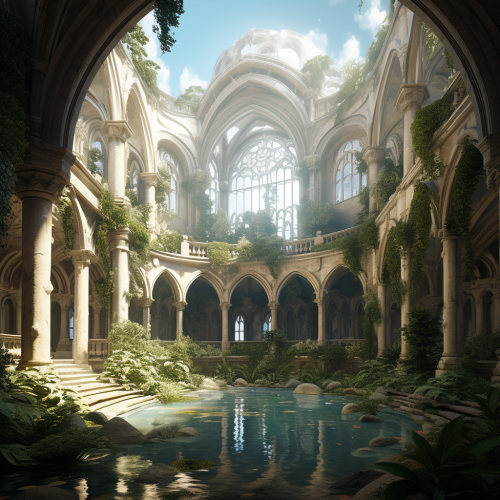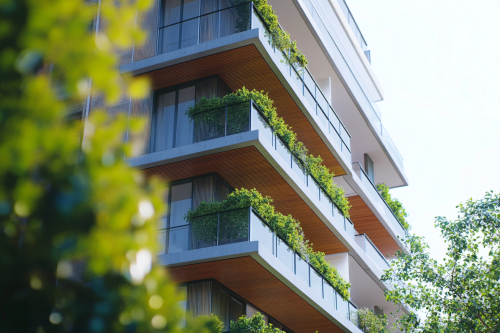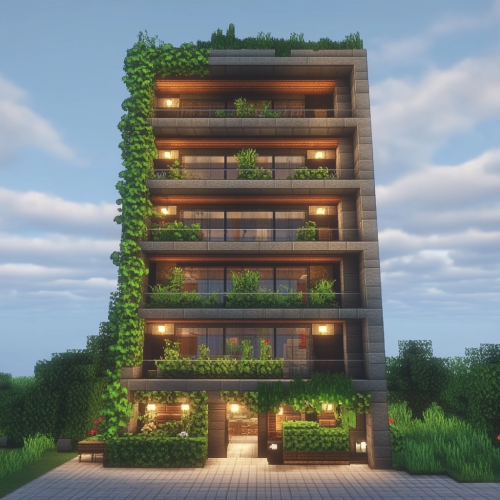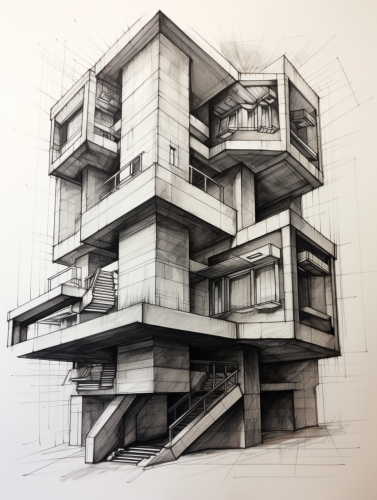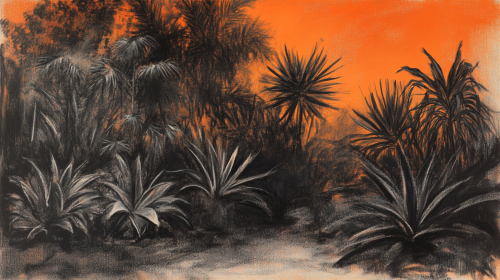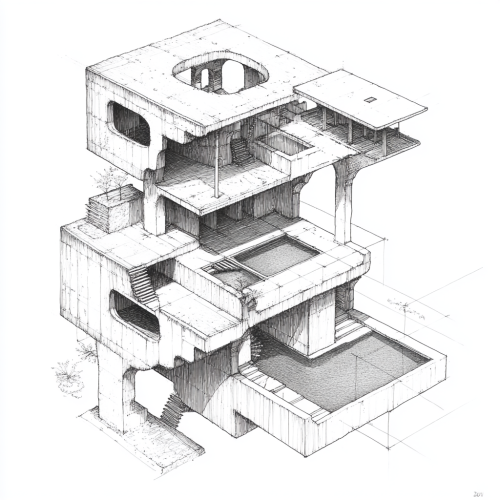Building with four levels, pools, columns, and plants sketch.
Prompt
License
Free to use with a link to 2moonsai.com
Similar Images
Front view of an 8 levels contemporary modern building. The building is 22 meters wide. On the ground floor, there are plants on the left side and an entrance on the right side. Each floor has 2 residential units, with 2 balconies extending from the facade on each level. The penthouse is on the top floor, featuring additional plants on the terrace. the height is 8 level building. not the 4 level.
Create a stylized black and white tattoo sketch of a neoclassical building with large columns, inspired by the Ruhmeshalle building in Munich behind the Bavaria statue. The building should be viewed straight-on, as if the viewer is standing directly in front of it, capturing its symmetrical architectural design. Render the columns, pediment, and overall structure with intricate details, abstract lines, and soft shadows. The style should be similar to fantasy tattoo art, with flowing, slightly surreal lines, giving it a mystical, timeless quality, seamlessly blending into a tattoo composition. --ar 2:3
Create a stylized black and white sketch of the neoclassical building with columns as seen behind the Bavaria statue in Munich, Germany. The building should have a slightly surreal, artistic style, with fluid and abstract lines similar to tattoo designs. Capture its architectural elements, like the large columns and triangular pediment, in a soft, painterly manner with shadow details. The style should match that of a fantasy art tattoo, with intricate details and a dream-like, misty quality that complements the main Bavaria statue. --ar 2:3
building extension on floors 3 and 4, curved shade fins that wrap around the corner of the building, modern structural columns holding up building
front view of 8 Levels contemporary modern building with the penthouse on the top. width of the building is 22meters wide. on the ground floor there are some plants on the left side and entrace on right side. there are 2 house unit in each floor. so 2 balcony comes out in facade of the building. there are also some plants on the top floor, penthouse. zoom out to show 8 level floor.
a cathedral which has been turned into a thermae with huge arches, columns ,atmospheric, volumetric sunlight, steam from the thermae, plants and vines growing up the columns and arches in a section view
front view of 8 Levels contemporary modern building with the penthouse on the top. width of the building is 22meters wide. on the ground floor there are some plants on the left side and entrace on right side. there are 2 house unit in each floor. so 2 balcony comes out in facade of the building. there are also some plants on the top floor, penthouse.
a charcoal sketch of a beautiful garden scene, with the aloe plants and their flowers highlighted in burned orange or sunset red white background --ar 16:9
a wide camera shot in north east isometric view of a building having four levels and a terrace with the pool , the roof having a culvinear structure (like an inverted umbrella), the image is a sketch

View Limit Reached
Upgrade for premium prompts, full browsing, unlimited bookmarks, and more.
Get Premium
Limit Reached
Upgrade for premium prompts, full browsing, unlimited bookmarks, and more. Create up to 2000 AI images and download up to 3000 monthly
Get Premium
Become a member
Sign up to download HD images, copy & bookmark prompts.
It's absolutely FREE
 Login or Signup with Google
Login or Signup with Google

Become a member
Sign up to download HD images, copy & bookmark prompts.
It's absolutely FREE
 Login or Signup with Google
Login or Signup with Google

Limit Reached
Upgrade for premium prompts, full browsing, unlimited bookmarks, and more.
Get Premium












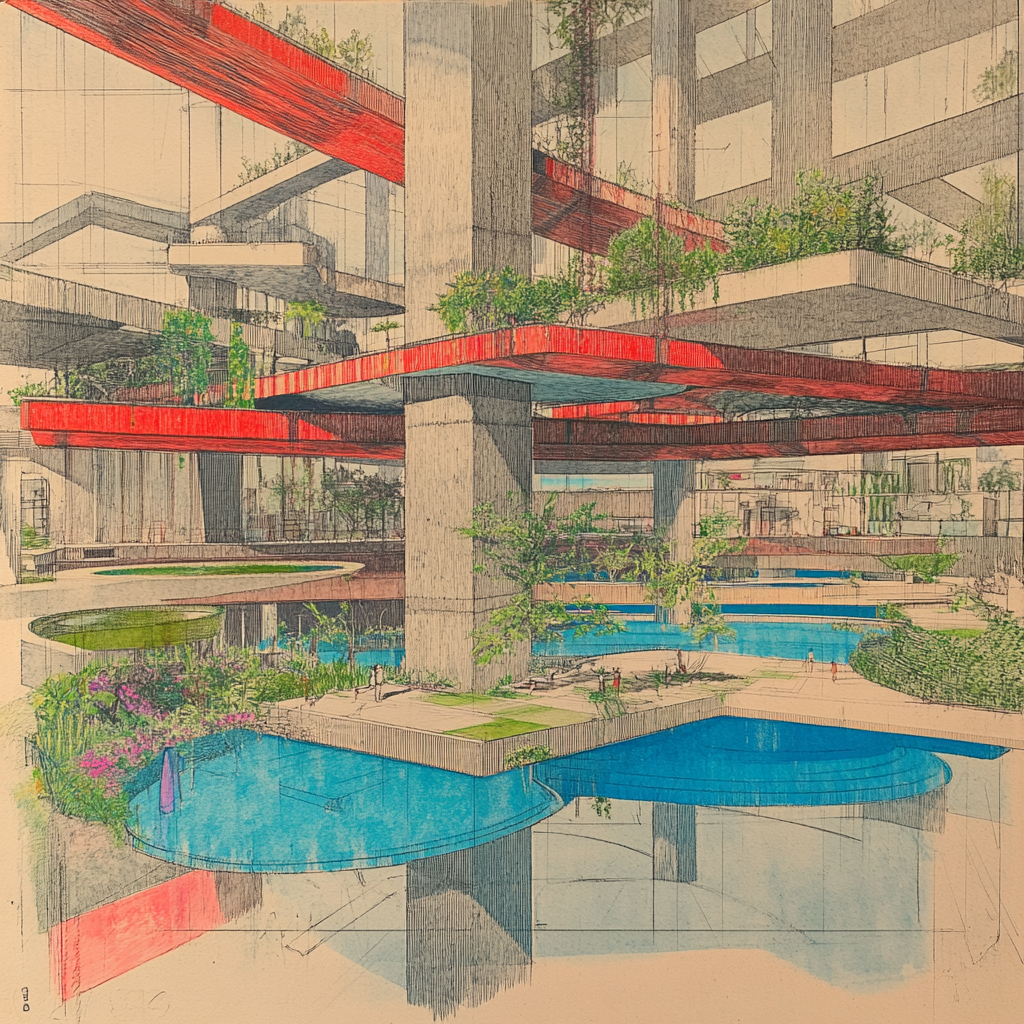











 Download Image (SD)
Download Image (SD)
 Download Image (HD)
Download Image (HD)




