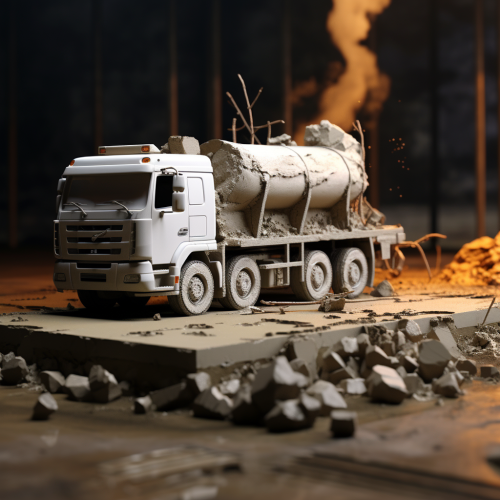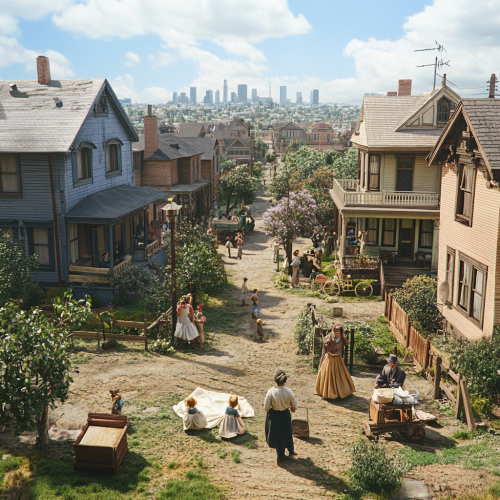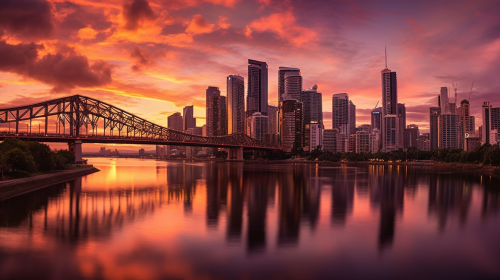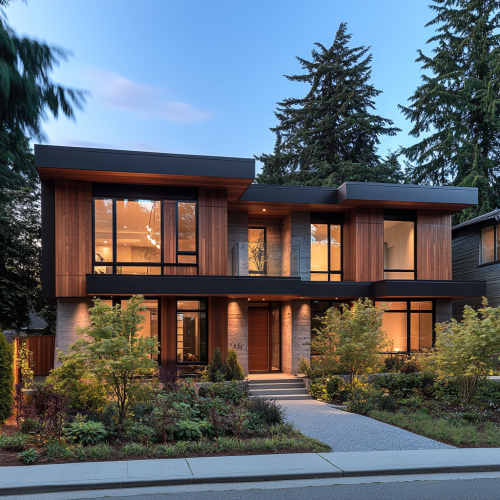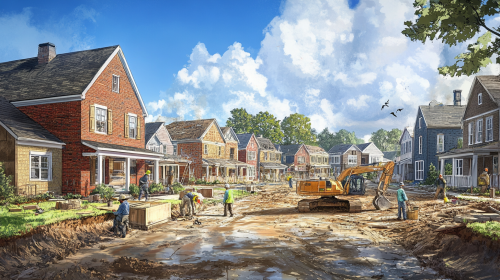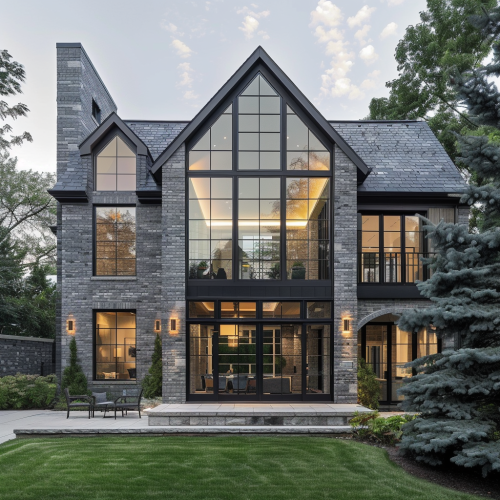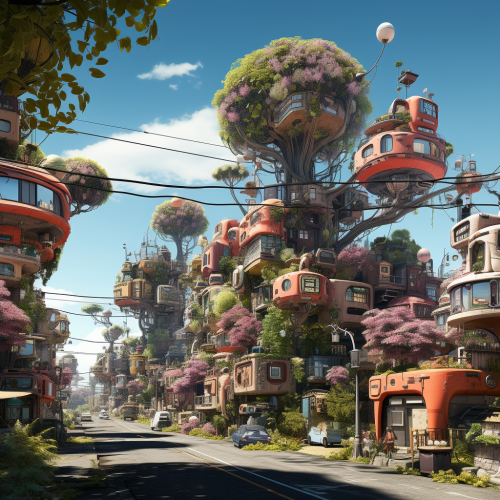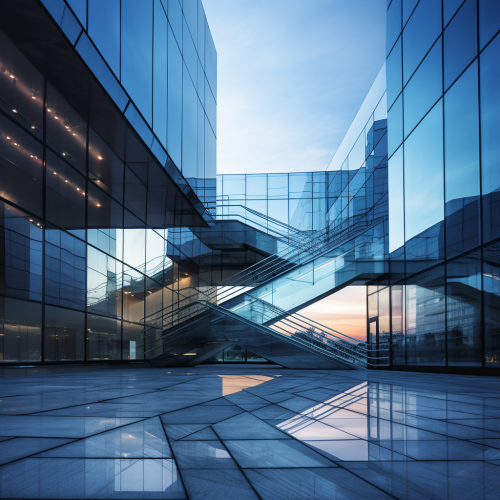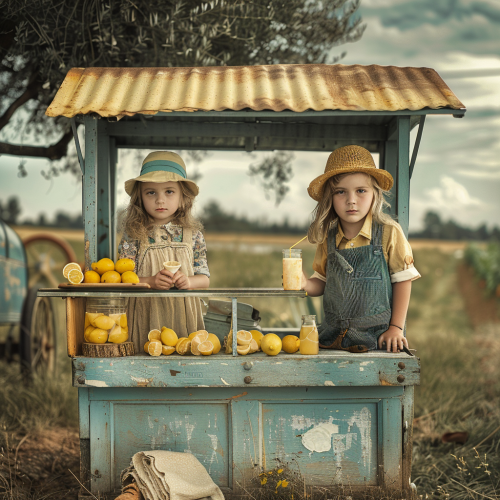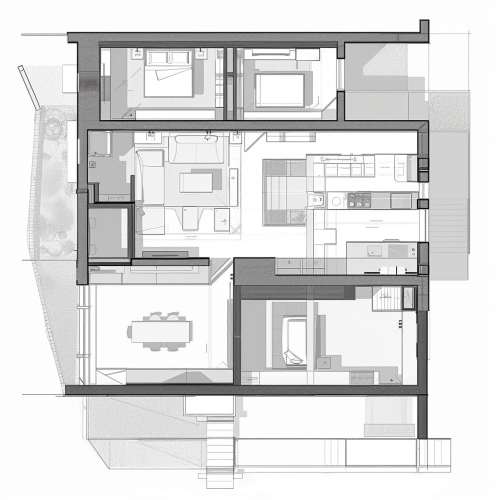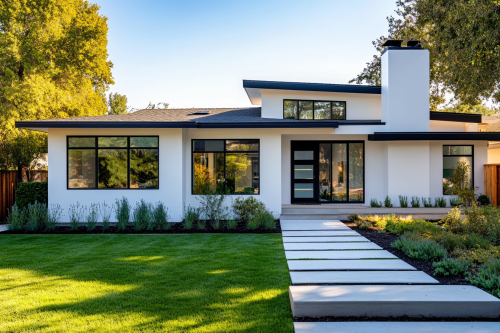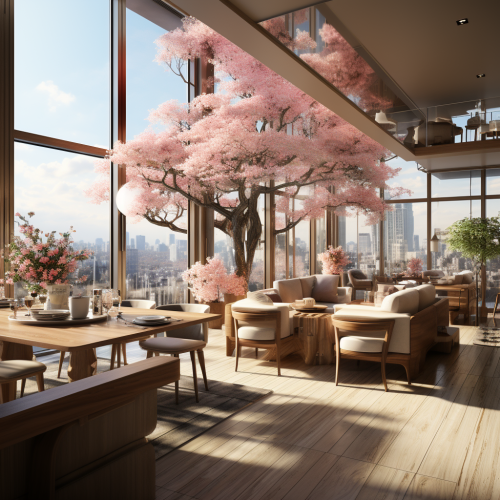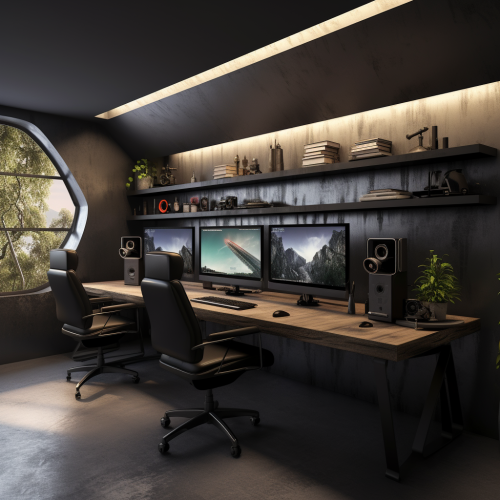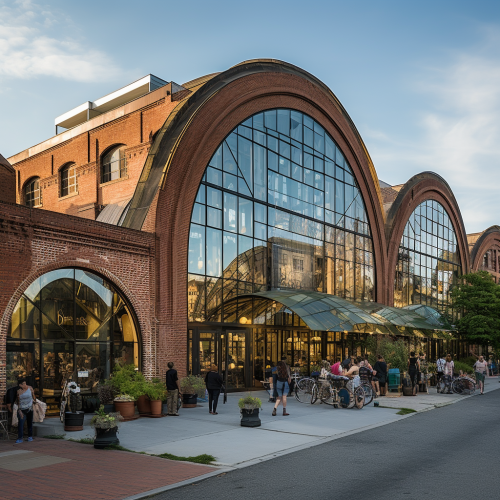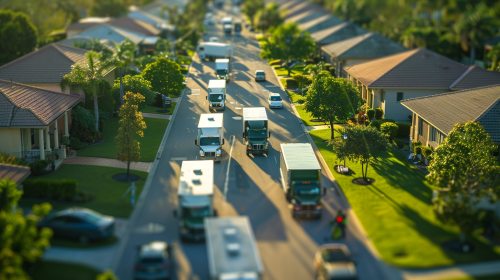Building a residential neighborhood: laying bricks, installing windows, pouring concrete.
Prompt
An illustration showing the progression of building a small residential neighborhood. The image includes close-ups of construction activities such as laying bricks, installing windows, and pouring concrete. Workers are actively engaged in these tasks, with detailed depictions of construction equipment and site layout.--ar 16:9
License
Free to use with a link to 2moonsai.com
Similar Images
What Los Angeles looks like past, fascinating, 1900s, imaginative, realistic, photographic of the city of Los Angeles, background Los Angeles 1900s city view, incredible, creative, 3d render, different perspective, A neighborhood with old houses from the 1900s, children playing, men in old clothes chatting, some women laying out laundry, a happy moment, noon
Brisbane's iconic skyline, a blend of its renowned landmarks and the serenity of the Brisbane River. Medium: Ultra-realistic photography, sourced from an open-source image of the highest quality, indistinguishable from a real photo. Style: A fusion of cityscape and residential photography, reminiscent of the works of renowned urban photographers like Peter Lik. Lighting: Soft, ambient light casting a warm hue over the city and neighborhood. Colors: Warm tones, emphasizing the feeling of home and safety. Composition: Canon EOS-1D X Mark III, EF 24-70mm f/2.8L II USM lens, with a focus on the peaceful residential neighborhood in the foreground, showcasing homes of diverse designs. Overlay: A semi-transparent Queensland map, with a highlighted section indicating Brisbane's residential areas, and a prominently superimposed modern smoke alarm icon, symbolizing the legislation's emphasis. --ar 16:9 --v 5.1 --style raw --s 750
An illustration showing the progression of building a small residential neighborhood. The image includes close-ups of construction activities such as laying bricks, installing windows, and pouring concrete. Workers are actively engaged in these tasks, with detailed depictions of construction equipment and site layout. --ar 16:9
modern building made of glass and concrete , close range picture
esign of a single-section low-rise building of 3 floors, with duplex apartments. 6.0
Realistic photo of a modern single-family house, with a neat front yard, clean white walls, and large windows, set in a quiet residential neighborhood. Photorealistic, realistic image, 8K resolution --ar 3:2 --v 6.1 --style raw
a 12 x 10 room with an “L” desk along the walls made from stained black concrete . 3 monitors are on the desk and a window above each length of desk.
Futuristic, realistic renovation of the historic, old, industrial, brick warehouse, on Tingey St SE in Navy Yard, Washington, DC. The building is long, has windows lining the exterior of the building and the roof of the building is dome shaped. Retail, residential and green space.

View Limit Reached
Upgrade for premium prompts, full browsing, unlimited bookmarks, and more.
Get Premium
Limit Reached
Upgrade for premium prompts, full browsing, unlimited bookmarks, and more. Create up to 2000 AI images and download up to 3000 monthly
Get Premium
Become a member
Sign up to download HD images, copy & bookmark prompts.
It's absolutely FREE
 Login or Signup with Google
Login or Signup with Google

Become a member
Sign up to download HD images, copy & bookmark prompts.
It's absolutely FREE
 Login or Signup with Google
Login or Signup with Google

Limit Reached
Upgrade for premium prompts, full browsing, unlimited bookmarks, and more.
Get Premium











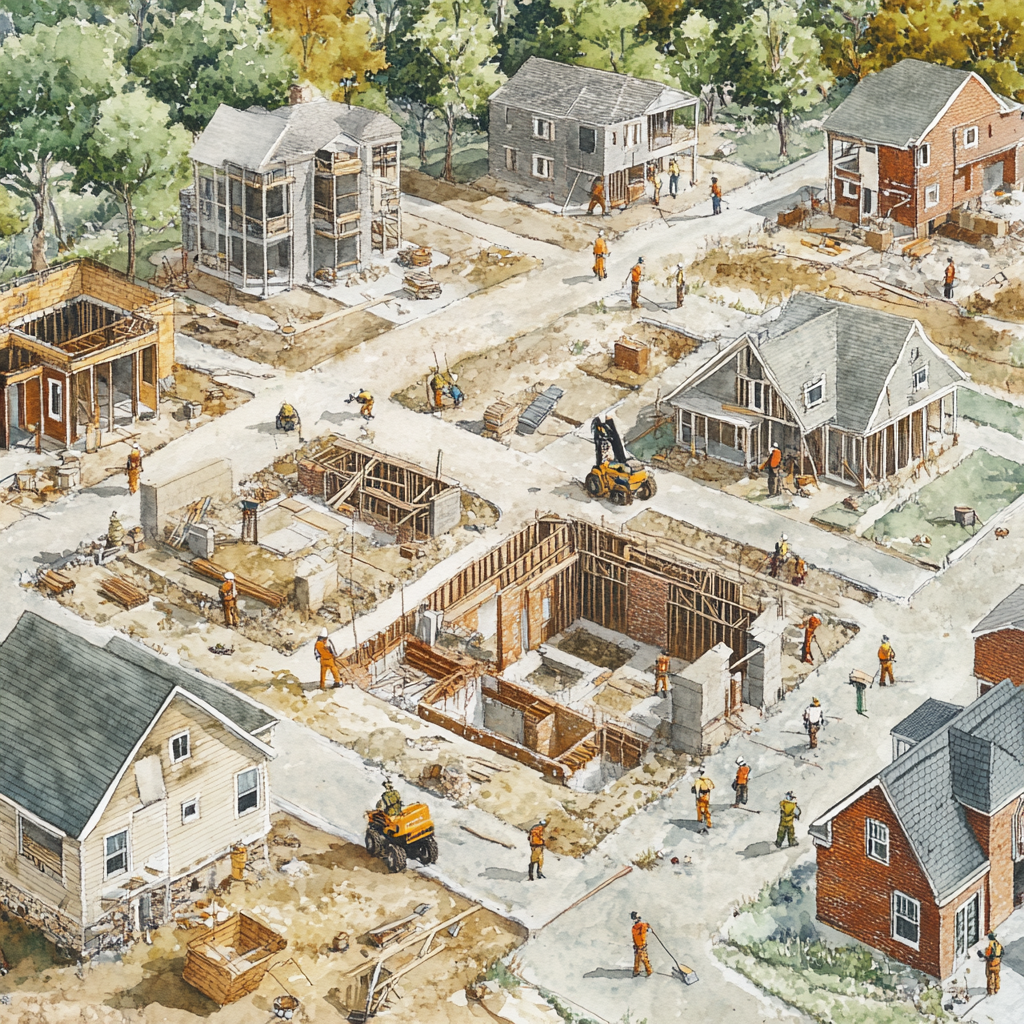












 Download Image (SD)
Download Image (SD)
 Download Image (HD)
Download Image (HD)




