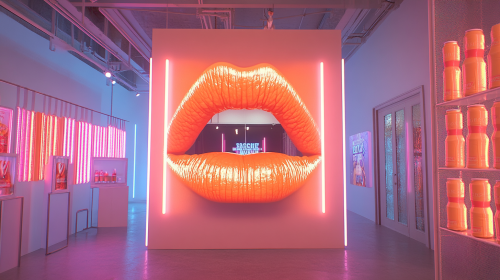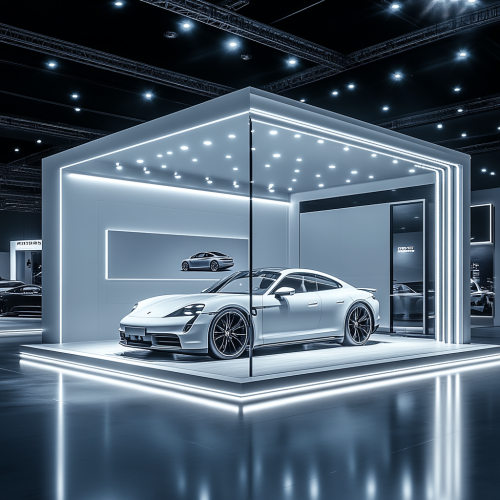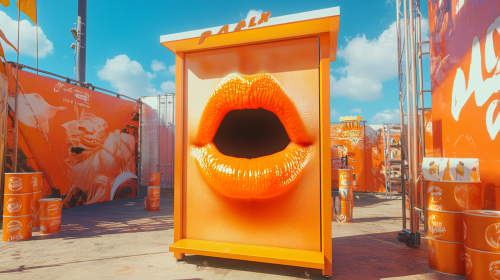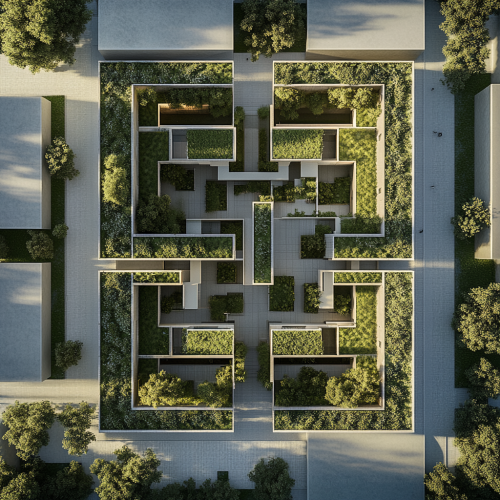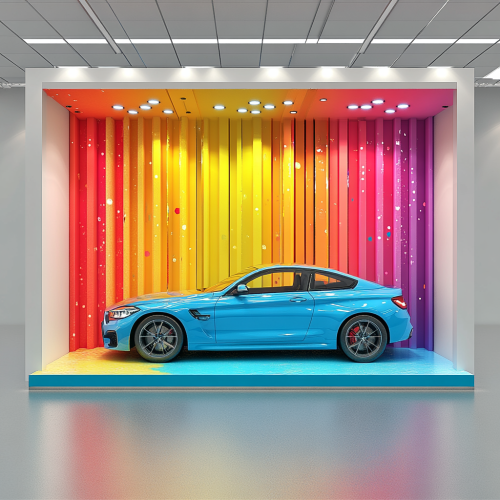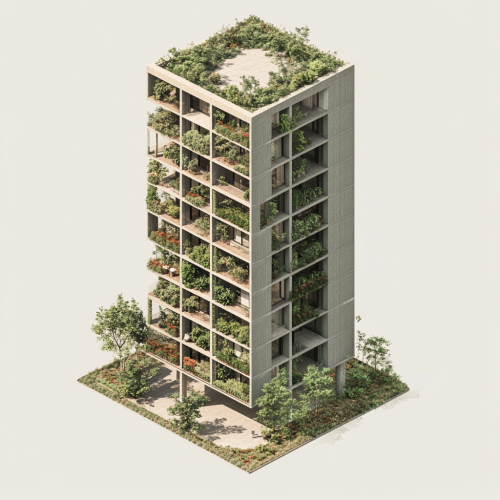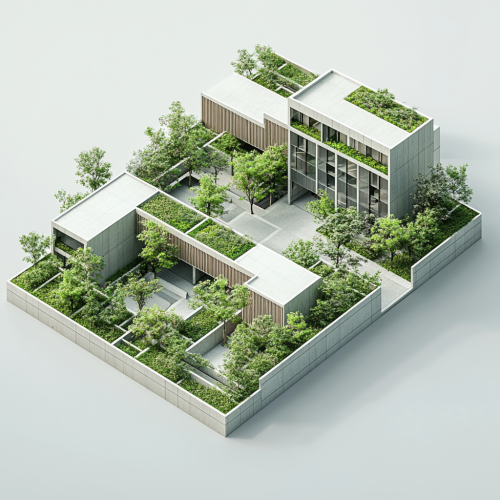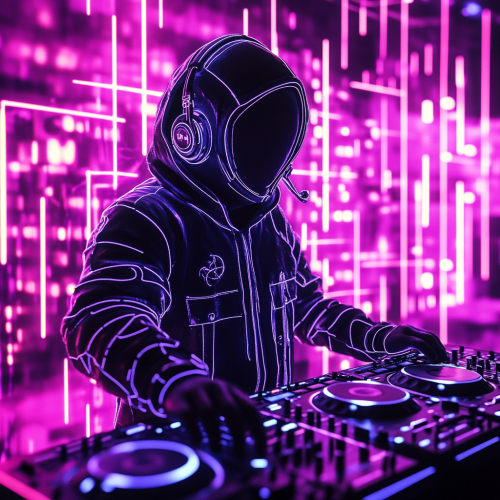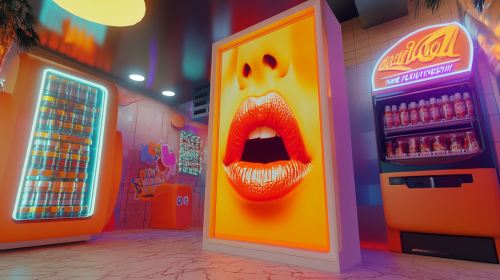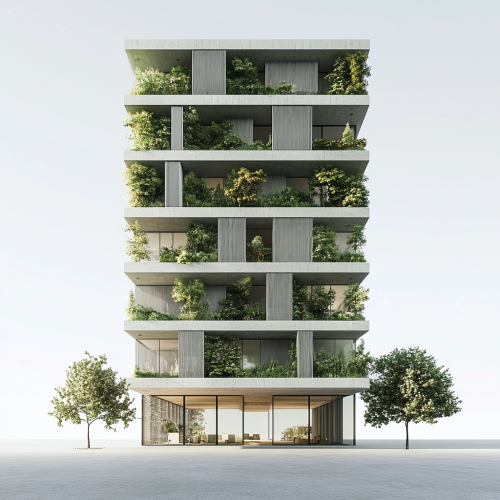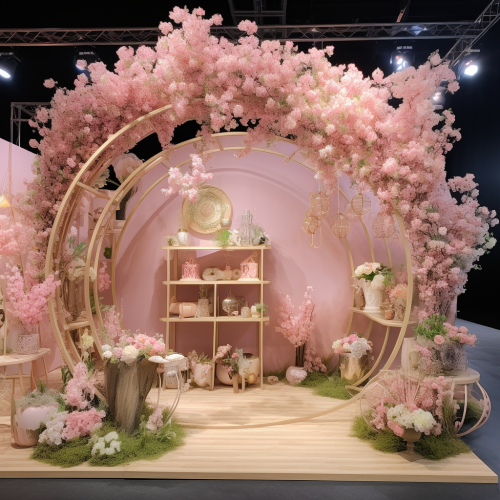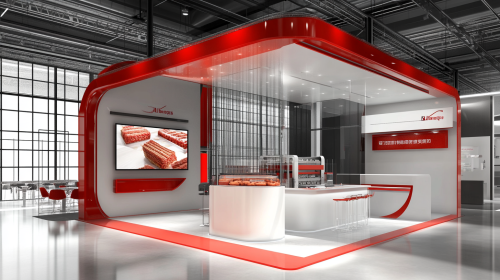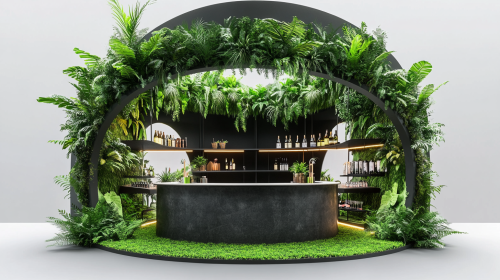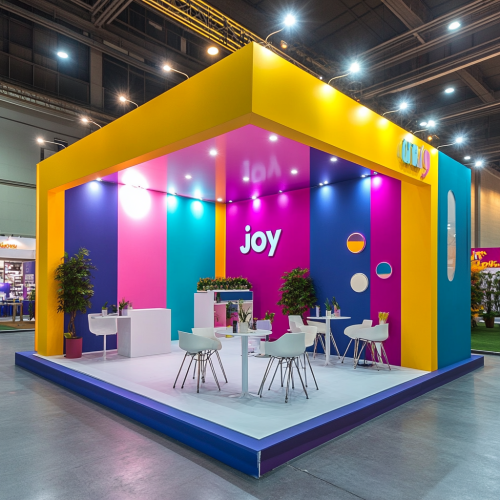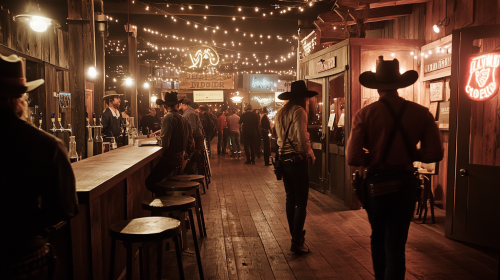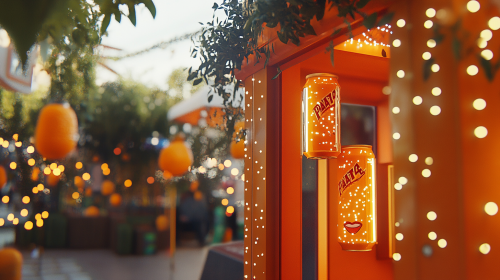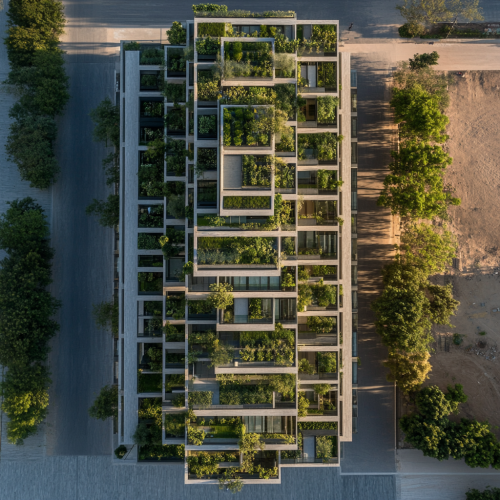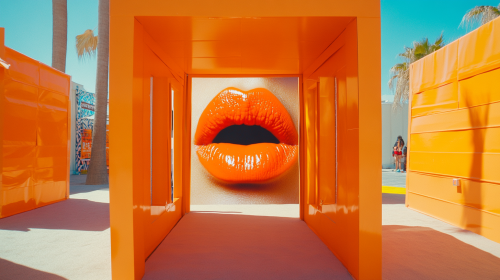Booth Conference Activation Tunnel Structure
License
Free to use with a link to 2moonsai.com
Similar Images
A small 3D exhibition booth for displaying cars, designed with minimalistic style and using Fomex panels for walls and structure. The booth features clean, sharp lines with a white and light grey color palette. Cars are displayed on static platforms with soft lighting to highlight the vehicle’s features. The Fomex panels give the booth a smooth and modern look, and the backdrop includes a basic branded banner. The booth has a professional but simple appearance, with functional design elements and cost-effective materials --v 6.1 --s 250
an ultra wide shot of an orange kissing booth with orange lip stain prints for a Fanta soda brand activation at a music festival in the day time. There are Fanta cans as the production design and orange lip stain prints. shot in 35mm, full frame shot - Hyper realistic - realistic - ultra detailed q 2 v 5 --ar 16:9
an aerial photo of A 7-story cloister-style building, approximately 120 meters long, with an open ground floor, situated on an open plot without surrounding buildings. The architecture is minimalist, with a green façade featuring vertical gardens. The design blends the clean, refined aesthetic of David Chipperfield's style with parametric architecture, creating a harmonious yet modern structure. The building's layout forms an enclosed courtyard, with natural light and greenery enhancing the serene, sustainable environment.
A simple 3D car display booth with a vibrant, colorful backdrop made of Hiflex material. The backdrop features bright, bold colors in a mix of reds, yellows, blues, and greens. The booth has a minimalist design with a static platform for the car, soft lighting, and a clean layout. The Hiflex backdrop adds a dynamic, eye-catching visual with its vibrant tones, creating a contrast between the simple structure and the colorful background --v 6.1 --s 250
an isometric shot photo of a view of A 7-story longitudinal building with an open ground floor, approximately 120 meters long, standing alone on an empty plot of land. The architecture is minimalist, featuring a green façade with integrated vertical gardens. The design embodies the clean lines and refined simplicity of David Chipperfield’s architectural style, combined with parametric elements that create a dynamic and modern aesthetic. The setting is bright and spacious, highlighting the building’s innovative structure and sustainable features, realistic.
an isometric photo of A 7-story cloister-style building, approximately 120 meters long, with an open ground floor, situated on an open plot without surrounding buildings. The architecture is minimalist, with a green façade featuring vertical gardens. The design blends the clean, refined aesthetic of David Chipperfield's style with parametric architecture, creating a harmonious yet modern structure. The building's layout forms an enclosed courtyard, with natural light and greenery enhancing the serene, sustainable environment.
ultra wide angle of a cool modern fun youthful gen z trendy brand activation with an orange soda kissing booth with multiple small orange soda cans on display. there is an orange soda machine, cool orange streetwear merch, orange photobooth. neon orange lip sign for an orange lip stain kissing booth. shot in 35mm, full frame shot - Hyper realistic - realistic - ultra detailed q 2 v 5 --ar 16:9
The design of the exhibition booth structure size 9*18 meter , 2 floor, emphasizing red and white to look luxurious and modern, showing the leader in innovative design of machinery for the food industry, with a large TV screen. --ar 16:9 --v 6.1
open island pop up booth could be approached from any angles, with concept of rainforest, made from 2 arch walls facing each other and at top center round plafond ceiling as accent with hanging lush greenery plants, inside there will be wall fountain and nature sink and racks, for people photobooth green grass shaped like bottle silhouette, all full with lush tropical greenery, only natural grey black earth stone pattern, isolated white 8K, --ar 16:9
A 10x10 meters booth in an exhibition that should have the name: JOY. The booth theme should be characterized by a vibrant color palette, including fuchsia, blue, yellow, purple, and white, to enhance the visual impact and overall atmosphere. It should be very creative and nice.
booth / tech conference / the booth is a wild west pub / doors like in the movies / western / the space is all techy / split door entrance people some people with cowboy hats walking around --v 6.1 --ar 16:9
an aerial view of A 7-story longitudinal building with an open ground floor, approximately 120 meters long, standing alone on an empty plot of land. The architecture is minimalist, featuring a green façade with integrated vertical gardens. The design embodies the clean lines and refined simplicity of David Chipperfield’s architectural style, combined with parametric elements that create a dynamic and modern aesthetic. The setting is bright and spacious, highlighting the building’s innovative structure and sustainable features, realistic.

View Limit Reached
Upgrade for premium prompts, full browsing, unlimited bookmarks, and more.
Get Premium
Limit Reached
Upgrade for premium prompts, full browsing, unlimited bookmarks, and more. Create up to 2000 AI images and download up to 3000 monthly
Get Premium
Become a member
Sign up to download HD images, copy & bookmark prompts.
It's absolutely FREE
 Login or Signup with Google
Login or Signup with Google

Become a member
Sign up to download HD images, copy & bookmark prompts.
It's absolutely FREE
 Login or Signup with Google
Login or Signup with Google

Limit Reached
Upgrade for premium prompts, full browsing, unlimited bookmarks, and more.
Get Premium











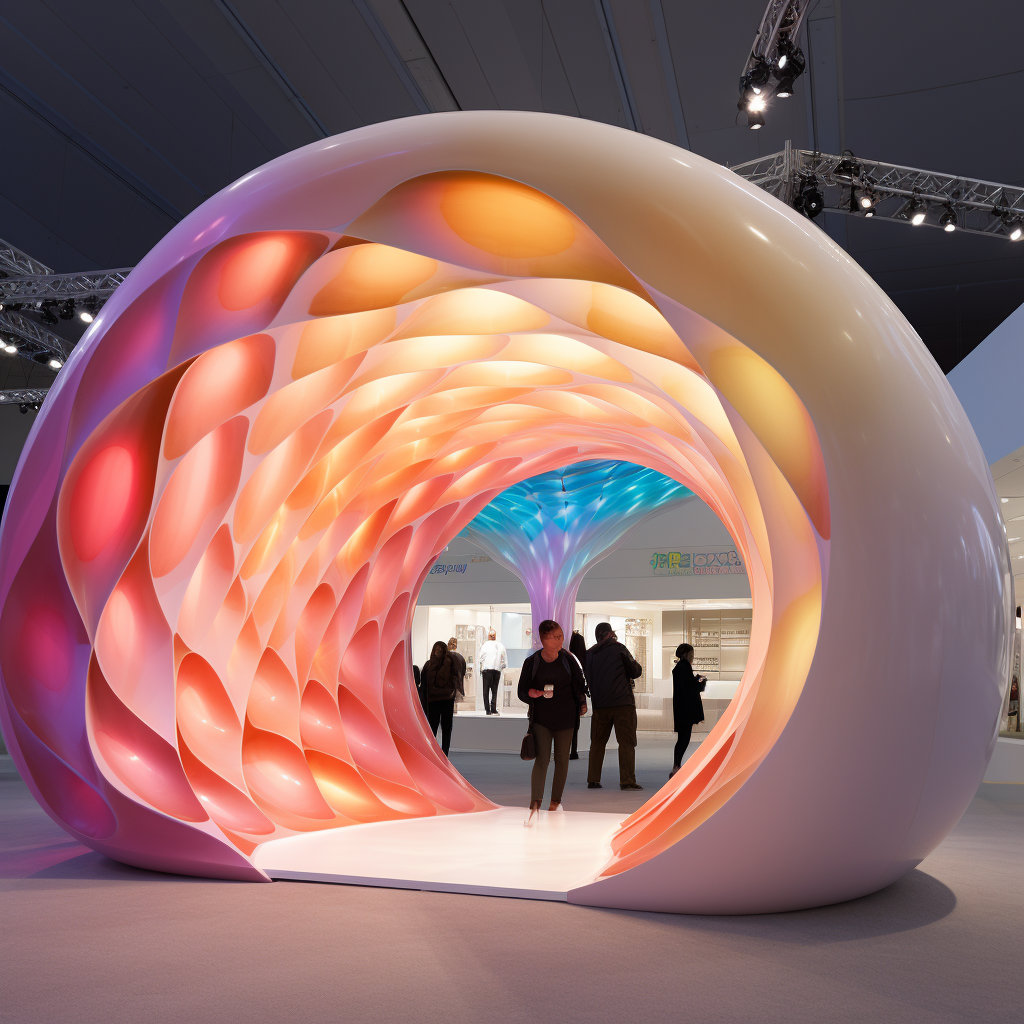










 Download Image (SD)
Download Image (SD)
 Download Image (HD)
Download Image (HD)




