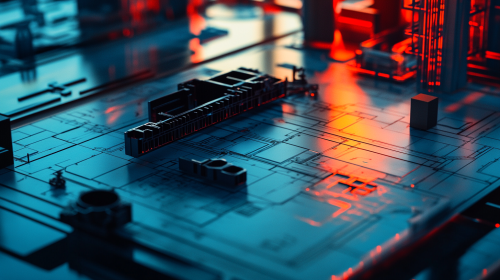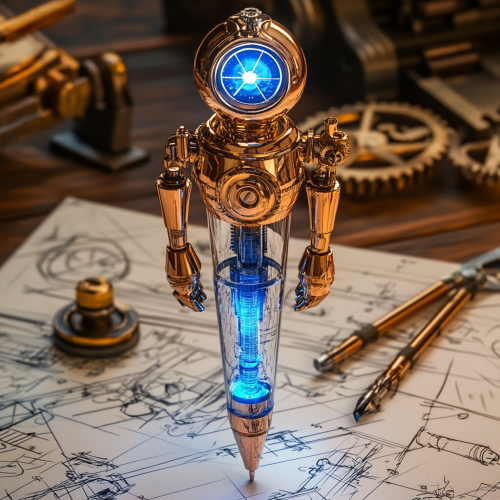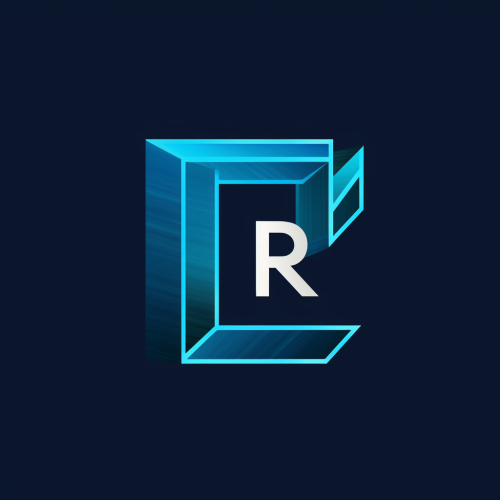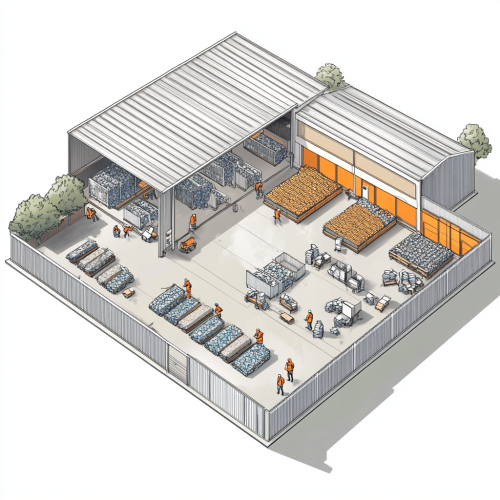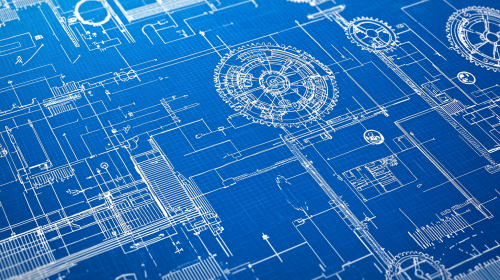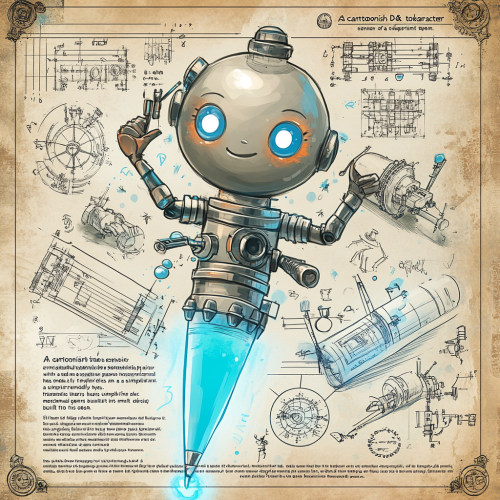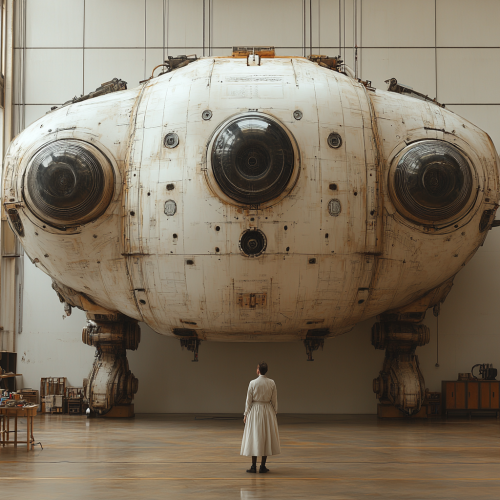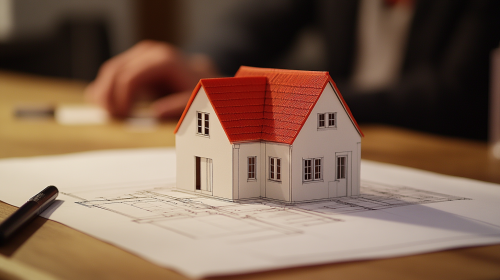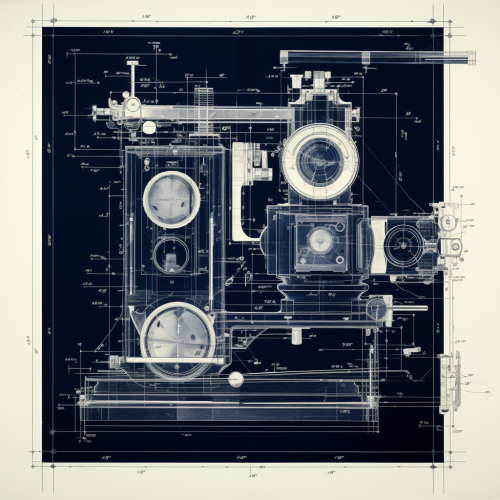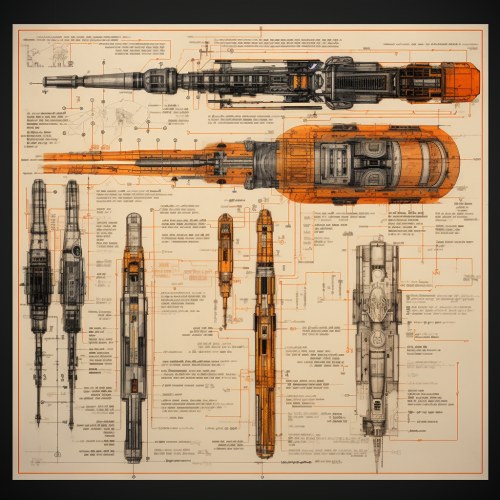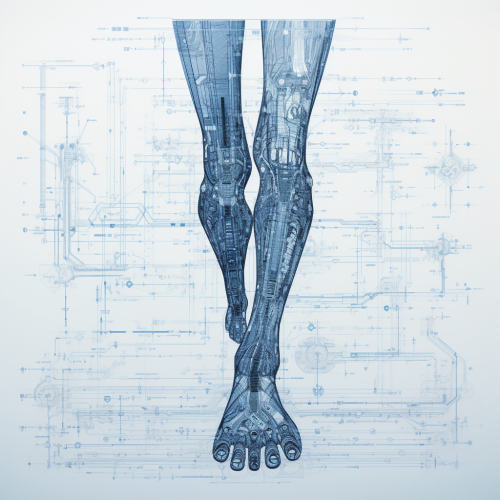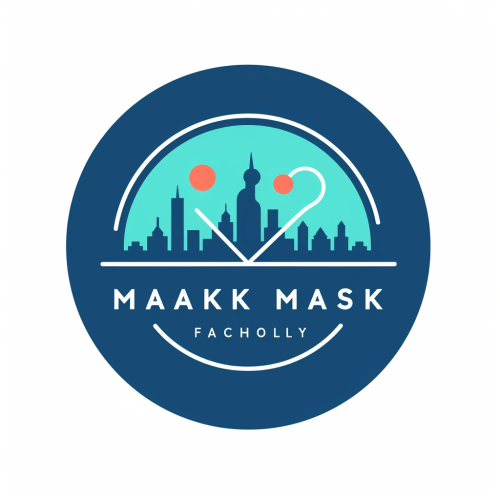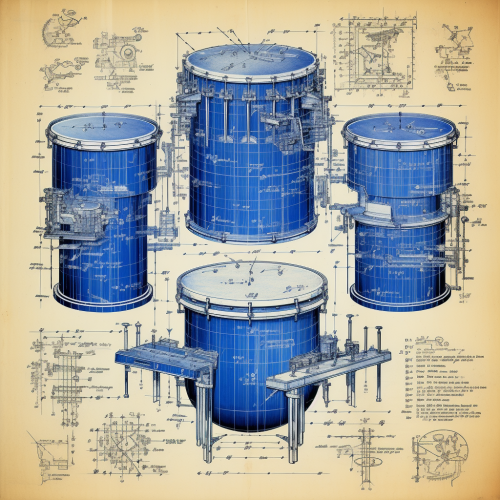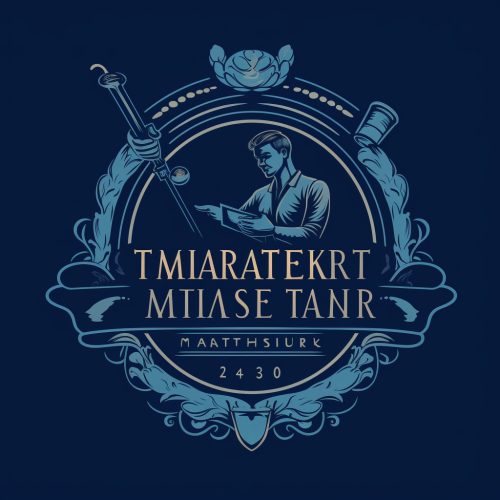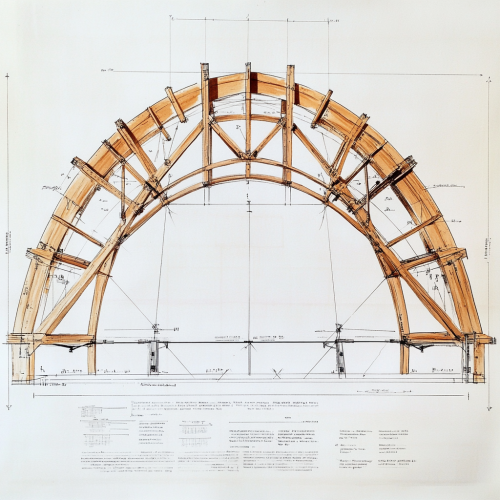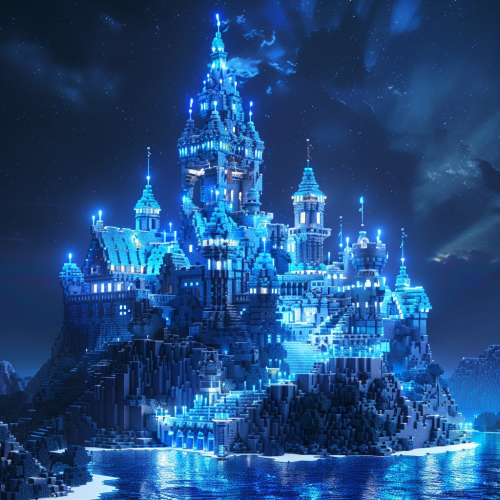Logo for 'The Blueprint' book course
Prompt
License
Free to use with a link to 2moonsai.com
Similar Images
logo design for construction company ,use the letters R, Use professional blue colors, looks like blueprint styled by leonardi divinchi
Aerial view technical drawing of a small waste processing facility for sorting recyclable plastic. The facility includes one covered building and open processing areas around it. Women workers are actively sorting plastic, removing labels, and operating baling machines in the open spaces. The layout shows sorting tables and baling stations spread across the area. The entire facility is surrounded by a perimeter wall with a clear entry and exit delivery gate. Illustration should have a clean, schematic style, similar to a blueprint, with basic colors and clear lines. Focus on a functional depiction, not artistic detail.
A blueprint-inspired image with a retro-futuristic twist. Features white line drawings of financial and automation icons, such as gears, charts, and cloud icons, on a classic blueprint blue background. Labels include 'Automation,' 'AI,' 'Blockchain,' 'ML,' 'RPA,' and 'Finance' in vintage blueprint-style font. Balances professionalism with nostalgia, creating a structured and detail-oriented design., --v 6.1 --ar 16:9 --q 2
1900's, a man looking at his massive blueprint on the wall, working on his futuristic machine, old woodwork workshop, curious, discovery, epic scene, dynamic movement, dynamic and epic pose, older aged builder, workshop scenery, cartoon style drawing, cimeatic, epic scenery --c 80 --s 1000
small, three-dimensional model of a white house with a red roof placed on top of an architectural blueprint or drawing. The model is detailed, featuring windows, doors, and other architectural elements like eaves and gutters. To the left of the model, there is a black pen lying on the paper. In the background, part of a human hand is visible, suggesting that someone is working on or presenting this model. --ar 16:9
A Black and white minimalist modernist blueprint of a Dry Plate Camera in the style of Henry Gurr
lightsaber blueprint, charcoal and orange accents | papyrus art | Goryeo Blueprint Mapping --style raw
futuristic architectural anatomical cyber foot blueprint made by artificial intelligence on geometrically accurate drawing paper
technical diagram schematic of a rocket, simple line drawing with SOME parts in full color, highly stylized blueprint technical schematic --v 6.1 --s 50
a logo. the logo is a blue print and has the words "Master the Market" as the title --ar 1:1
A detailed construction blueprint of a half-ellipse timber truss, 5 meters in length and 1 meter in height at the center. The truss is made from standard French timber sections, with 75x225 mm beams. Include precise measurements, angles, and joinery details such as half-lap joints, reinforced with bolts and metal brackets. The plan should show front, side, and top views, with clear labels and dimensions for each component. Highlight the key points of assembly, including the central wooden keystone fixed with wooden dowels.

View Limit Reached
Upgrade for premium prompts, full browsing, unlimited bookmarks, and more.
Get Premium
Limit Reached
Upgrade for premium prompts, full browsing, unlimited bookmarks, and more. Create up to 2000 AI images and download up to 3000 monthly
Get Premium
Become a member
Sign up to download HD images, copy & bookmark prompts.
It's absolutely FREE
 Login or Signup with Google
Login or Signup with Google

Become a member
Sign up to download HD images, copy & bookmark prompts.
It's absolutely FREE
 Login or Signup with Google
Login or Signup with Google

Limit Reached
Upgrade for premium prompts, full browsing, unlimited bookmarks, and more.
Get Premium











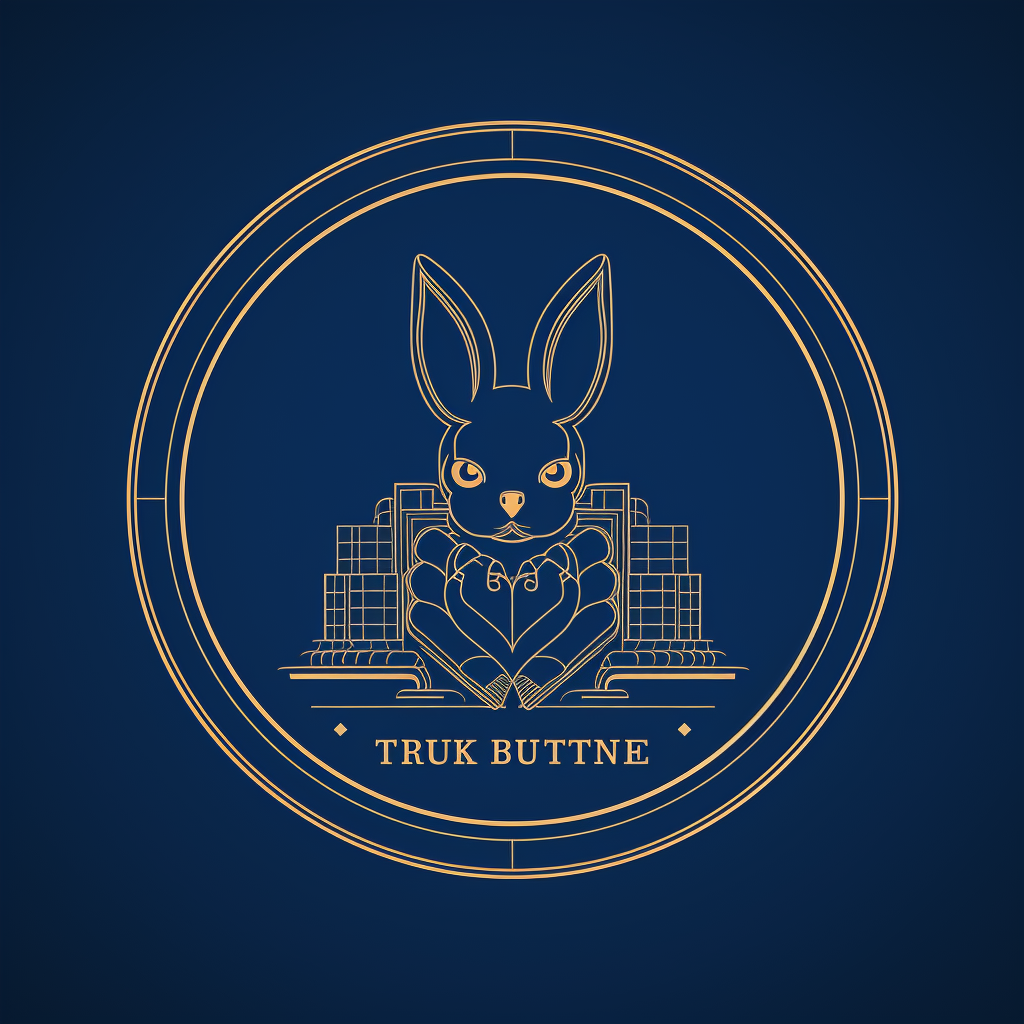












 Download Image (SD)
Download Image (SD)
 Download Image (HD)
Download Image (HD)




