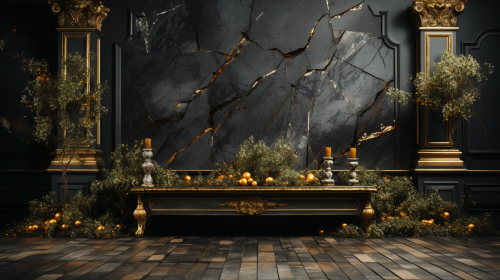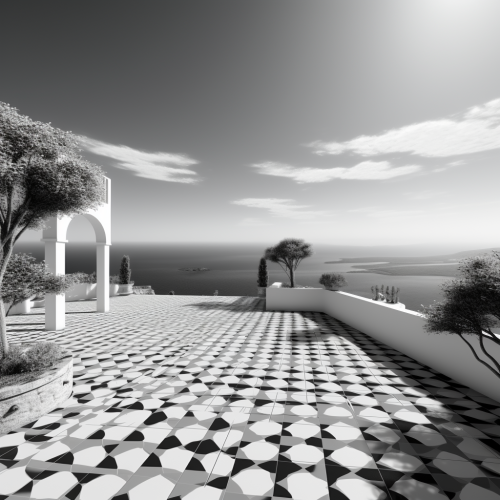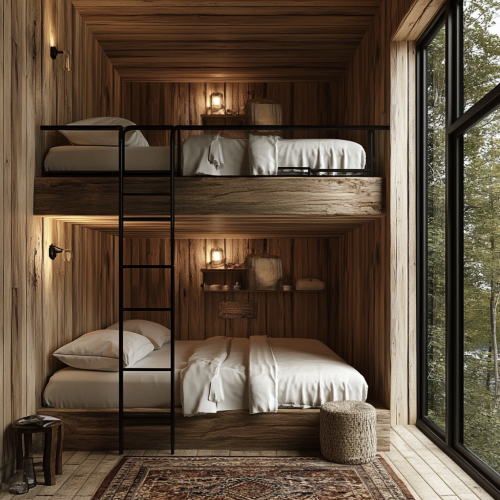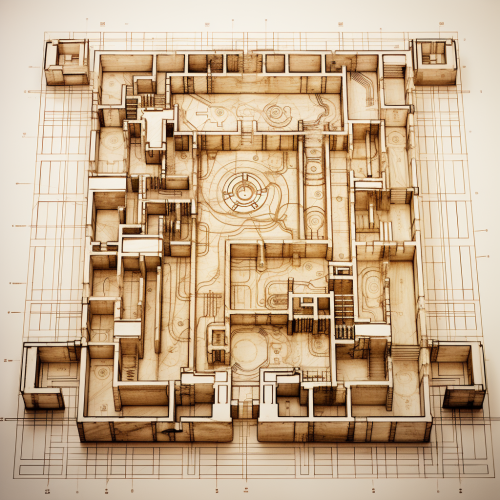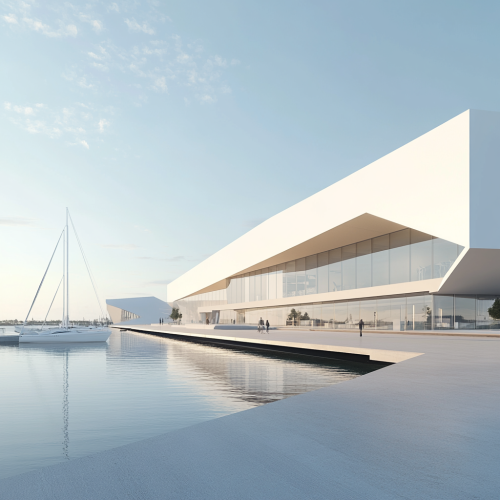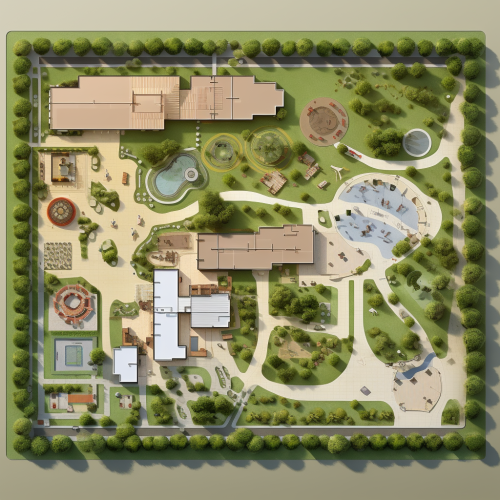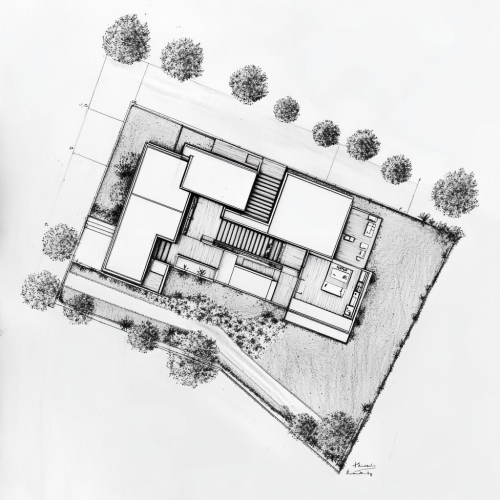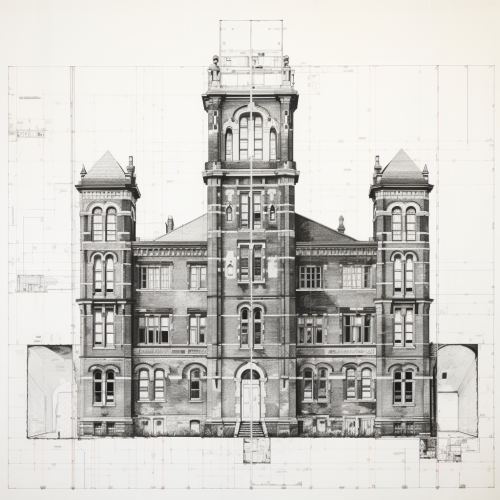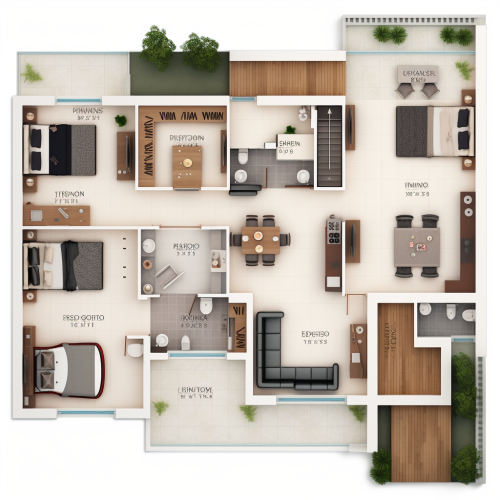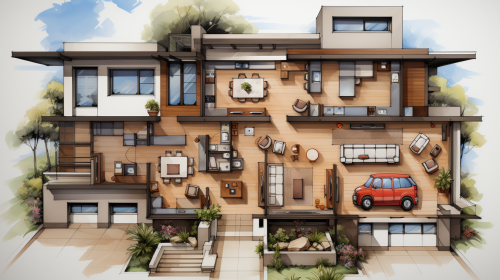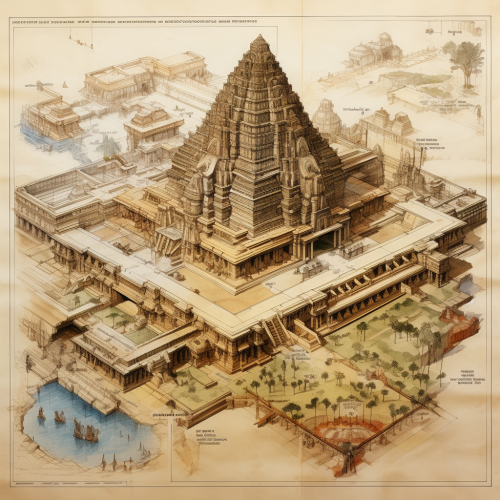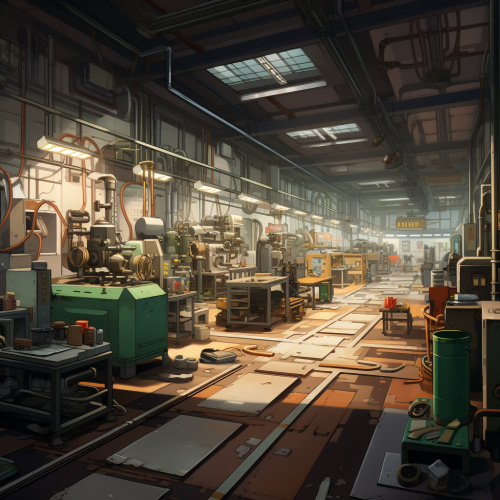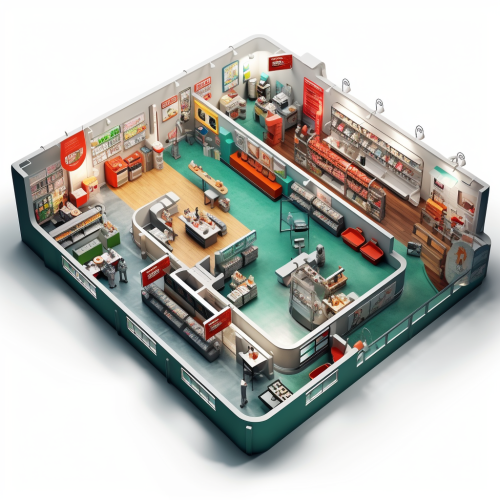Basic and elegant architectural floor plan
License
Free to use with a link to 2moonsai.com
Similar Images
Interior design sketch of floor plan, colored pencil, French Tudor
Basic kitchen, painted white. picture company website. minnesota type bathroom 8K, Ultra - HD, Super - Resolution. --ar 16:9 --v 5.0
Generate a basic architectural massing concept for a large-scale sailing club. The design should feature clean, angular volumes with minimal façade detail, arranged to mimic the fluidity of the shoreline. Focus on large, simple geometric forms like elongated rectangular blocks and sweeping rooflines, arranged to reflect the vast 30,000 sqm site. No intricate façade designs--just simple, bold masses interacting with the natural landscape
black line art floor plan of a square brick walled building on white background
It's a floor plan for a house, defining the specifications of walls in terms of both their length and thickness, which form the structural foundation of the building. Additionally, incorporating openings such as doors and windows is essential for proper ventilation, natural light, and aesthetics. Efficient space allocation and layout planning are critical to ensure optimal functionality and aesthetic appeal. Determining the construction level provides the framework for the building's elevation and design. Dimensioning helps accurately represent the scale of various components within the plan, providing precision in construction.
A sketch of floor plan of a bungalow 1000 square feet with 3 bedrooms and 2 bathrooms --ar 16:9 --s 750 --v 5.2
Quarter circle office floor plan, 140m2, for a commercial company, featuring modern design with a splash of colors, removable glass partitions, American kitchen, bathroom, meeting room for 10 expandable to 25, flexible sitting and computer working areas, plus a few cabins for 4-6 people --ar 3:4

View Limit Reached
Upgrade for premium prompts, full browsing, unlimited bookmarks, and more.
Get Premium
Limit Reached
Upgrade for premium prompts, full browsing, unlimited bookmarks, and more. Create up to 2000 AI images and download up to 3000 monthly
Get Premium
Become a member
Sign up to download HD images, copy & bookmark prompts.
It's absolutely FREE
 Login or Signup with Google
Login or Signup with Google

Become a member
Sign up to download HD images, copy & bookmark prompts.
It's absolutely FREE
 Login or Signup with Google
Login or Signup with Google

Limit Reached
Upgrade for premium prompts, full browsing, unlimited bookmarks, and more.
Get Premium











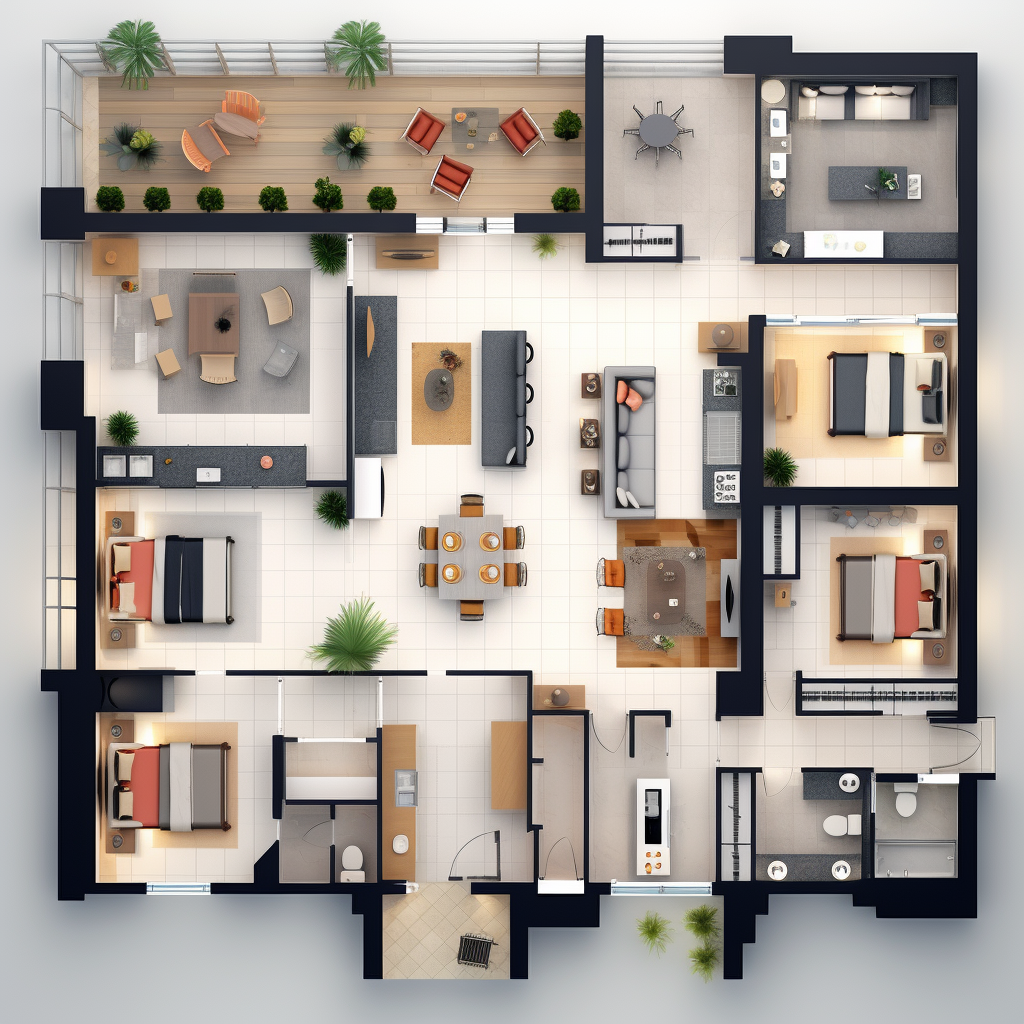










 Download Image (SD)
Download Image (SD)
 Download Image (HD)
Download Image (HD)




