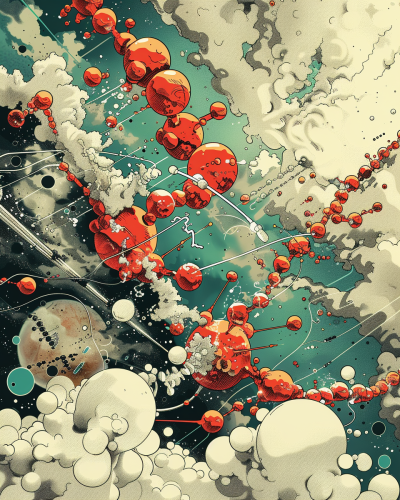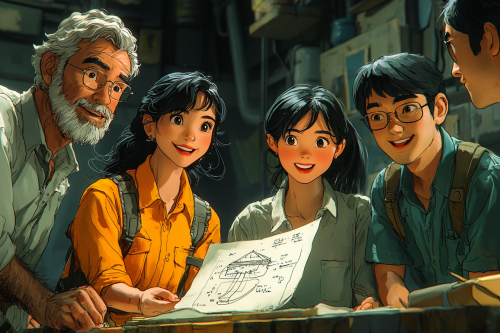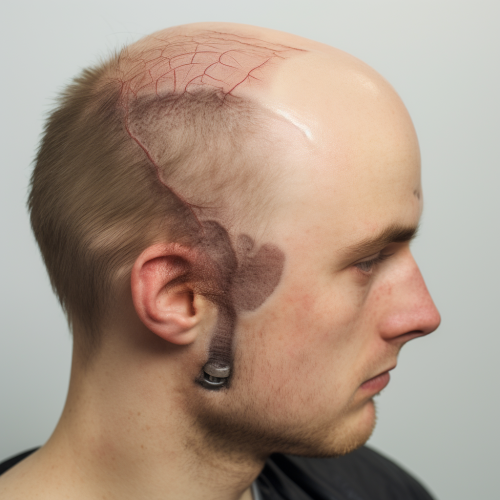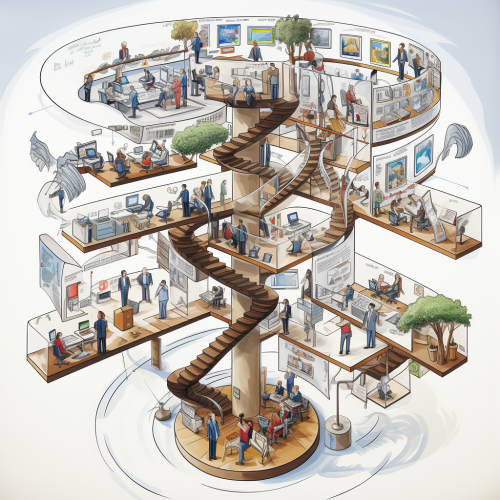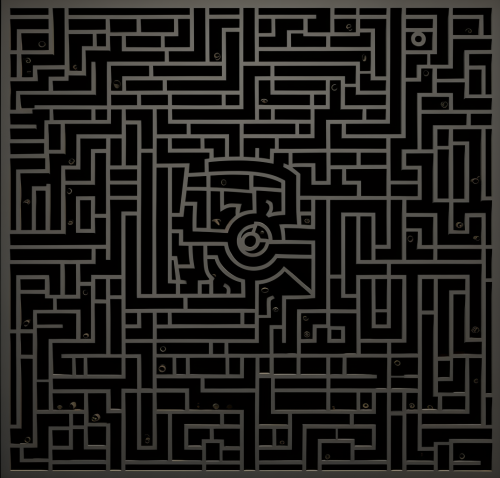Diagram of hair transplant patient
Prompt
License
Free to use with a link to 2moonsai.com
Similar Images
Create a comic-style editorial illustration of a 'Diagram showing a simple protein structure and its components like amino acids '. --ar 4:5 --v 6.0 --s 250
a full body diagram of a very long shenron dragon in the style of a tatoo outline, white vector on a black background --ar 24:1 --v 6.0
a photo realistic diagram of enterprise architecture being applied to an organisation
A diagrammatic portrait representation of A diagrammatic portrait illustrating the Two Sum Challenge. The image shows an array of integers with two numbers highlighted that add up to a specific target. The background is primarily in dark blue color. --ar 1:1 --quality .5
jesus vector, simple, realisitc, sharp with bold lines, white background
Simple and colorful cover page showing the life cycle of a butterfly. It starts with an egg, then a caterpillar, a chrysalis, and finally an adult butterfly. The stages are connected with arrows in a circular diagram. The background is white with some green leaves and flowers around the edges for decoration
A clean and informative illustration of a small-scale residential construction project. The image breaks down the workflow into phases such as foundation laying, wall construction, and finishing. Workers, machinery, and materials are depicted clearly, providing an accessible view of the construction process. 9. Construction Site--ar 16:9
a bald patient consultation with a a doctor who has a short hair cut. The patient is asking the questions "Are there any risks or side effects to a hair transplant" and the doctor is responding --ar 3:2
nfographic style diagram showing types of accessory dwelling units. Show a backyard cottage, a garage conversion, a standalone unit, and a basement adu. --no text --v 6.0

View Limit Reached
Upgrade for premium prompts, full browsing, unlimited bookmarks, and more.
Get Premium
Limit Reached
Upgrade for premium prompts, full browsing, unlimited bookmarks, and more. Create up to 2000 AI images and download up to 3000 monthly
Get Premium
Become a member
Sign up to download HD images, copy & bookmark prompts.
It's absolutely FREE
 Login or Signup with Google
Login or Signup with Google

Become a member
Sign up to download HD images, copy & bookmark prompts.
It's absolutely FREE
 Login or Signup with Google
Login or Signup with Google

Limit Reached
Upgrade for premium prompts, full browsing, unlimited bookmarks, and more.
Get Premium











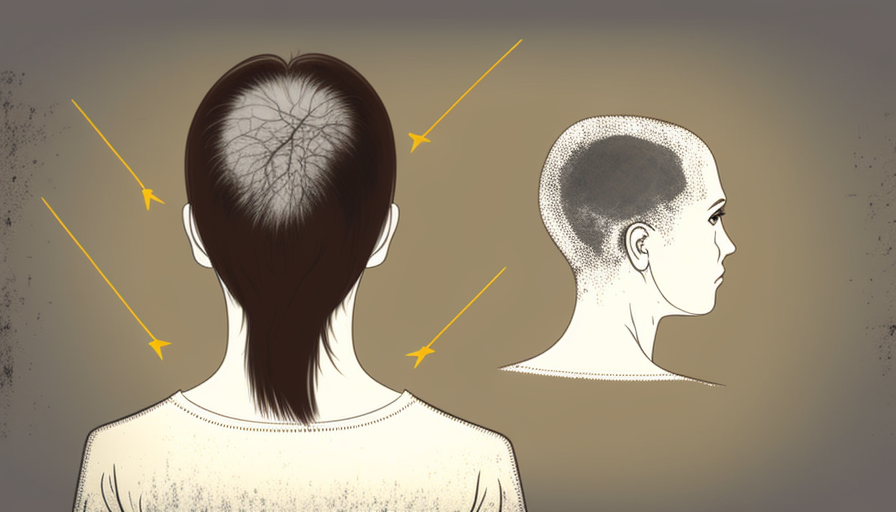












 Download Image (SD)
Download Image (SD)
 Download Image (HD)
Download Image (HD)




